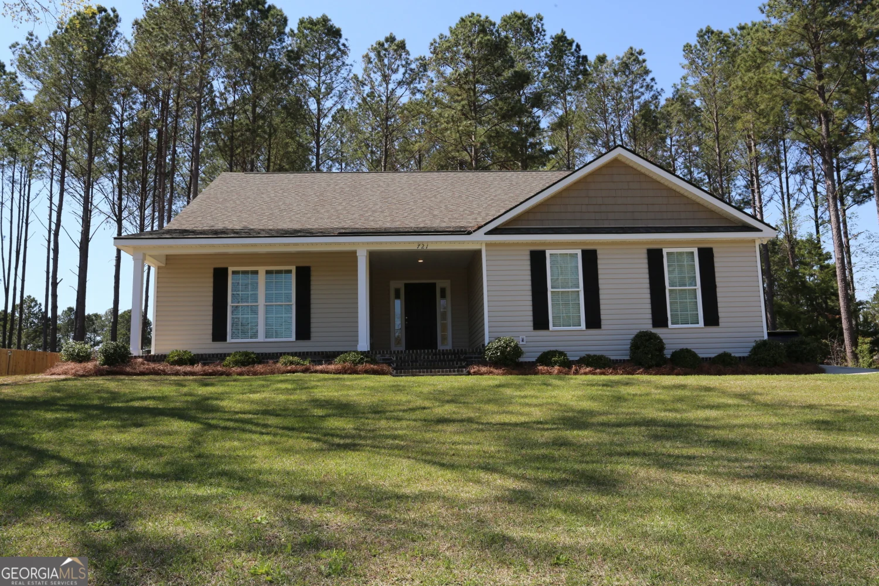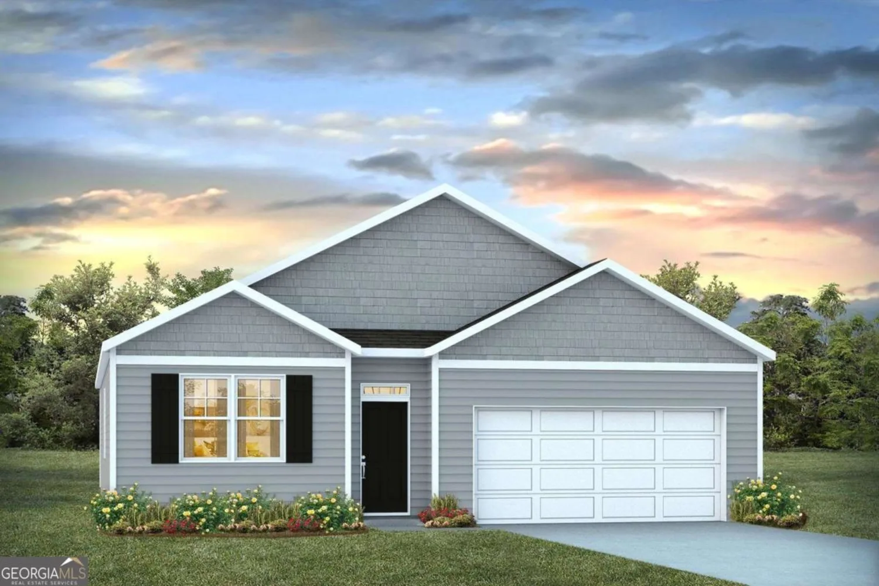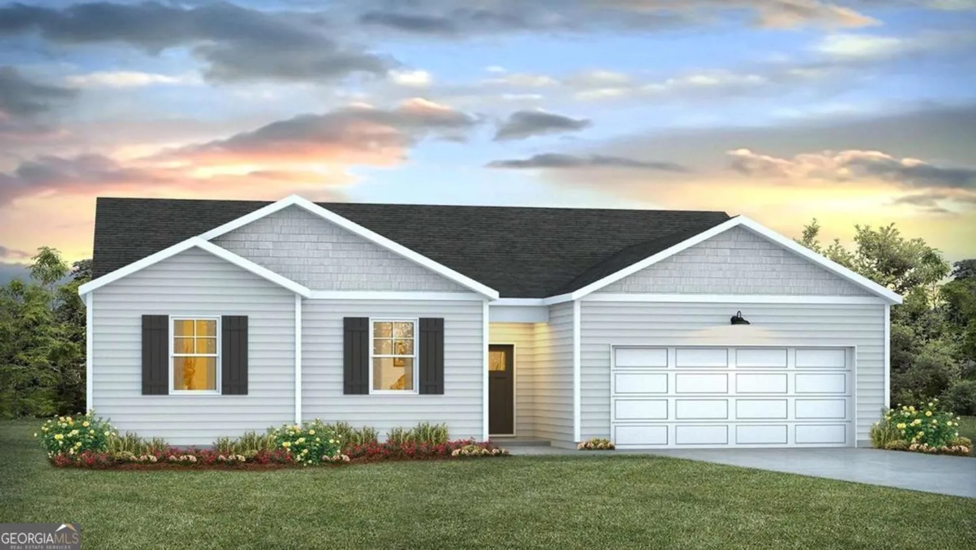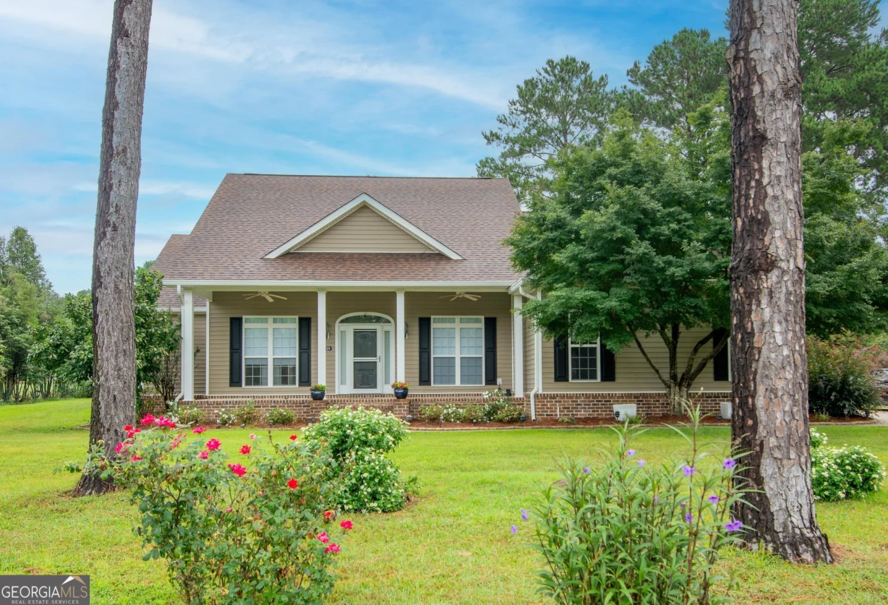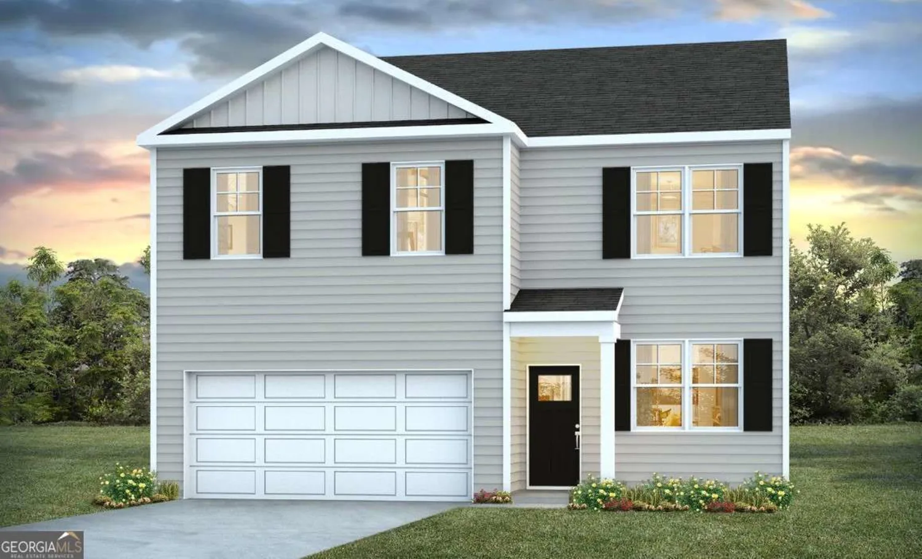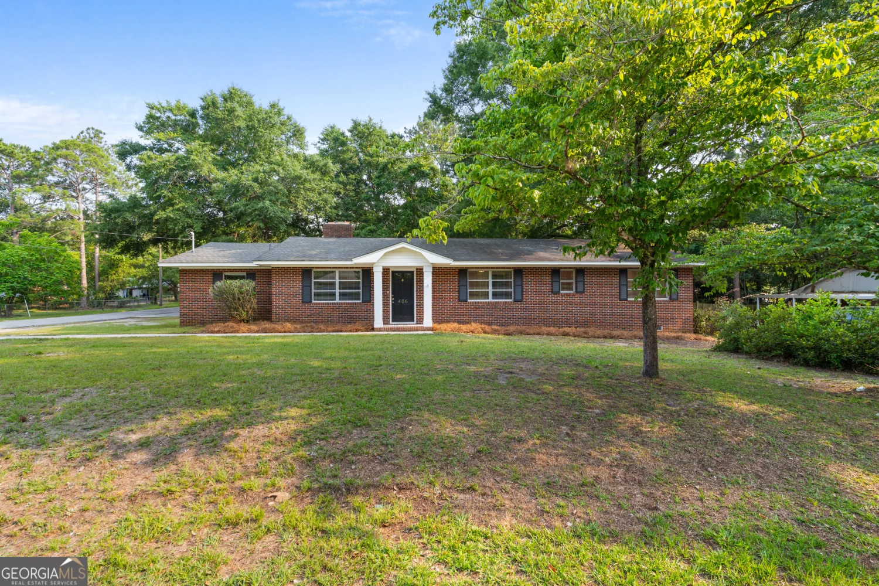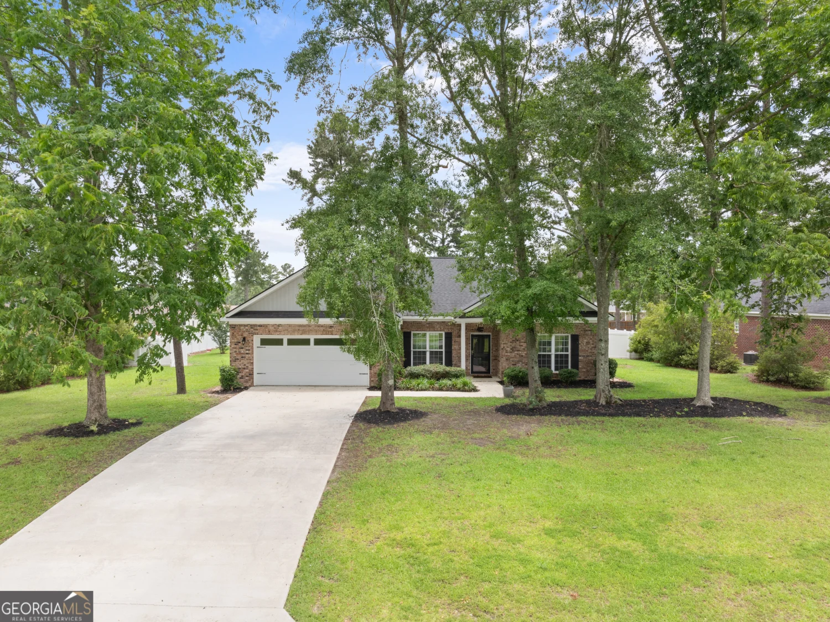411 coles wayStatesboro, GA 30461
411 coles wayStatesboro, GA 30461
Description
**Just REDUCED**The Williamsburg Plan in Chatham Place LOT# 42 *Home is only 3 years old and has a Limited transferrable Builder Home Warranty. This Beautiful Eye - Catching Home -5BDR/3BTH 2664 Sft Two-Story Home sits on a 0.52 ac lot. Spacious kitchen, walk-in pantry, formal dining area, guest bedroom downstairs (perfect for in-law-suite) with Full Bath, large open family room and open family breakfast area on main floor. Upstairs is a HUGE Master Suite with double walk-in closets, separate shower with Garden Tub and double vanities. 3 additional bedrooms upstairs, full bath and large laundry room and lots of closets! Sitting on .52 acres with back patio area. Side entry garage and sprinkler system. A definite MUST SEE. Call today for your private showing.
Property Details for 411 Coles Way
- Subdivision ComplexChatham Place
- Architectural StyleCraftsman, Traditional
- ExteriorSprinkler System
- Num Of Parking Spaces2
- Parking FeaturesAttached, Garage Door Opener, Garage, Kitchen Level, Parking Pad, Side/Rear Entrance
- Property AttachedNo
LISTING UPDATED:
- StatusClosed
- MLS #20043286
- Days on Site104
- Taxes$2,204.83 / year
- HOA Fees$175 / month
- MLS TypeResidential
- Year Built2018
- Lot Size0.52 Acres
- CountryBulloch
LISTING UPDATED:
- StatusClosed
- MLS #20043286
- Days on Site104
- Taxes$2,204.83 / year
- HOA Fees$175 / month
- MLS TypeResidential
- Year Built2018
- Lot Size0.52 Acres
- CountryBulloch
Building Information for 411 Coles Way
- StoriesTwo
- Year Built2018
- Lot Size0.5200 Acres
Payment Calculator
Term
Interest
Home Price
Down Payment
The Payment Calculator is for illustrative purposes only. Read More
Property Information for 411 Coles Way
Summary
Location and General Information
- Community Features: Street Lights
- Directions: From Statesboro, take Fair Rd/Ga-67 N and turn left onto Burkhalter Rd. Turn Right onto Herman Rushing Rd. Take 2nd entrance(Left) into Chatham Place Subdivision. 1st right and then left on Coles Way. Home is down on Left
- Coordinates: 32.397749,-81.739148
School Information
- Elementary School: Sallie Zetterower
- Middle School: Langston Chapel
- High School: Statesboro
Taxes and HOA Information
- Parcel Number: 108 000016A042
- Tax Year: 2021
- Association Fee Includes: Management Fee
- Tax Lot: 42
Virtual Tour
Parking
- Open Parking: Yes
Interior and Exterior Features
Interior Features
- Cooling: Electric, Ceiling Fan(s), Central Air, Heat Pump, Zoned, Dual
- Heating: Electric, Central, Heat Pump, Zoned, Dual
- Appliances: Electric Water Heater, Dryer, Washer, Dishwasher, Microwave, Oven/Range (Combo), Refrigerator, Stainless Steel Appliance(s)
- Basement: None
- Flooring: Carpet, Laminate
- Interior Features: Vaulted Ceiling(s), High Ceilings, Double Vanity, Entrance Foyer, Soaking Tub, Separate Shower, Walk-In Closet(s), In-Law Floorplan, Split Bedroom Plan
- Levels/Stories: Two
- Window Features: Double Pane Windows, Window Treatments
- Kitchen Features: Breakfast Area, Breakfast Bar, Breakfast Room, Pantry, Walk-in Pantry
- Foundation: Slab
- Main Bedrooms: 1
- Bathrooms Total Integer: 3
- Main Full Baths: 1
- Bathrooms Total Decimal: 3
Exterior Features
- Construction Materials: Stone, Vinyl Siding
- Patio And Porch Features: Porch, Patio
- Roof Type: Composition
- Security Features: Smoke Detector(s)
- Laundry Features: Upper Level
- Pool Private: No
Property
Utilities
- Sewer: Septic Tank
- Utilities: Underground Utilities, Cable Available, Sewer Connected, Electricity Available, High Speed Internet, Phone Available, Water Available
- Water Source: Shared Well
Property and Assessments
- Home Warranty: Yes
- Property Condition: Resale
Green Features
- Green Energy Efficient: Insulation, Thermostat, Doors, Roof, Appliances, Water Heater, Windows
Lot Information
- Above Grade Finished Area: 2664
- Lot Features: Level
Multi Family
- Number of Units To Be Built: Square Feet
Rental
Rent Information
- Land Lease: Yes
Public Records for 411 Coles Way
Tax Record
- 2021$2,204.83 ($183.74 / month)
Home Facts
- Beds5
- Baths3
- Total Finished SqFt2,664 SqFt
- Above Grade Finished2,664 SqFt
- StoriesTwo
- Lot Size0.5200 Acres
- StyleSingle Family Residence
- Year Built2018
- APN108 000016A042
- CountyBulloch


