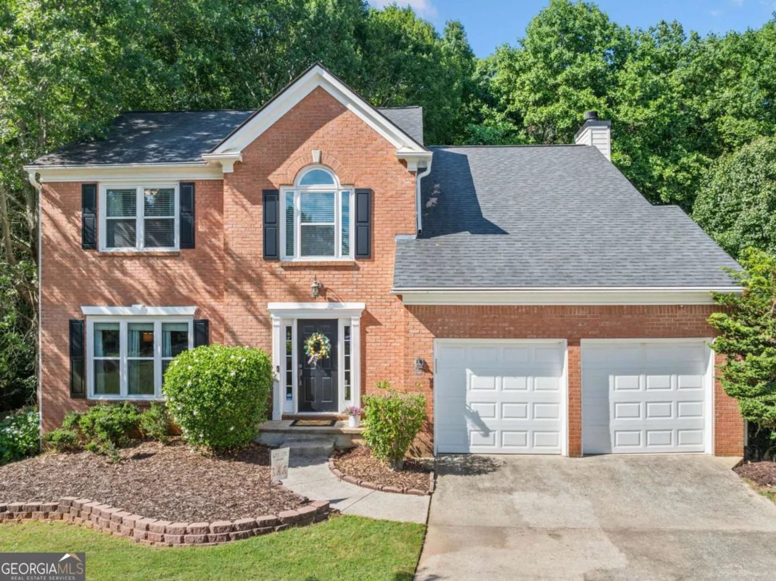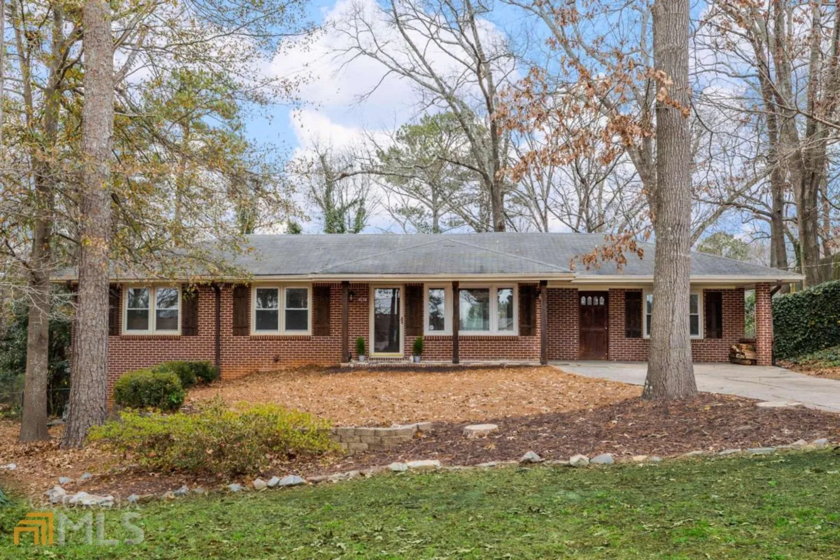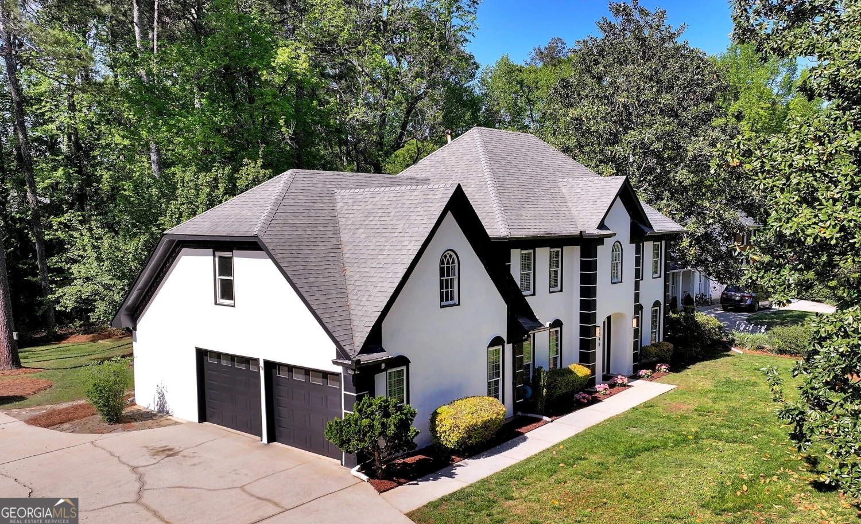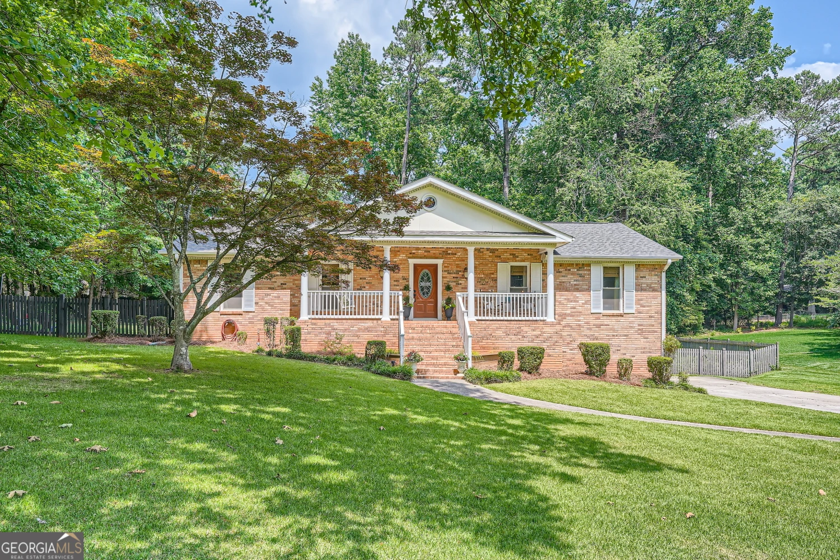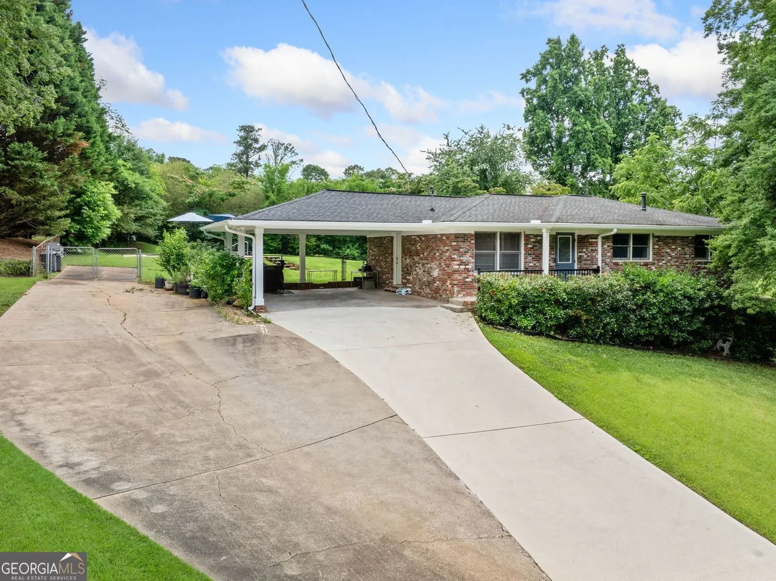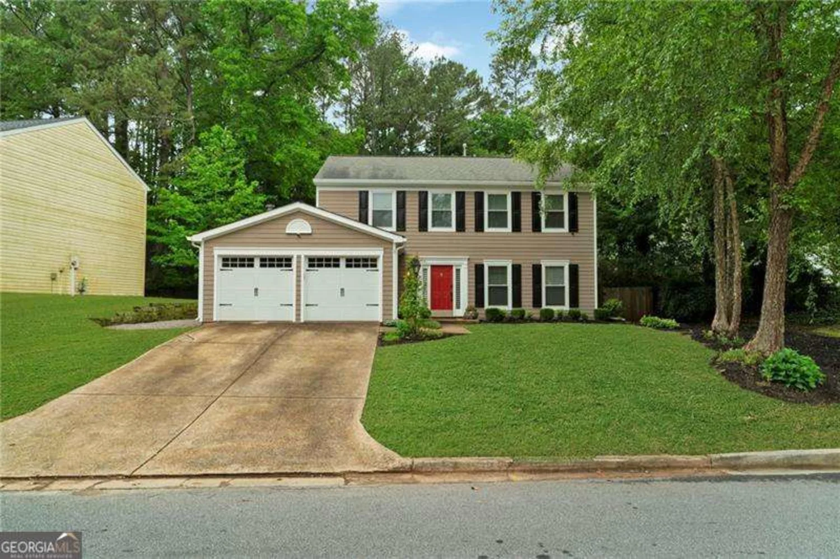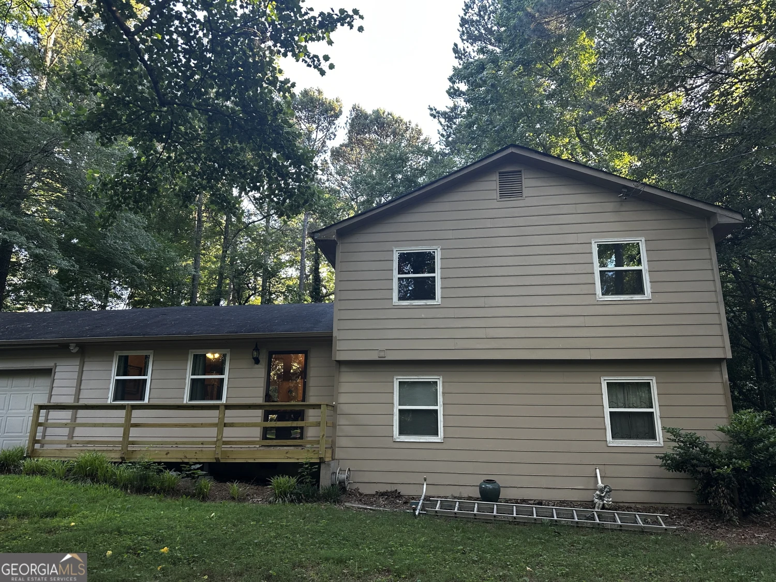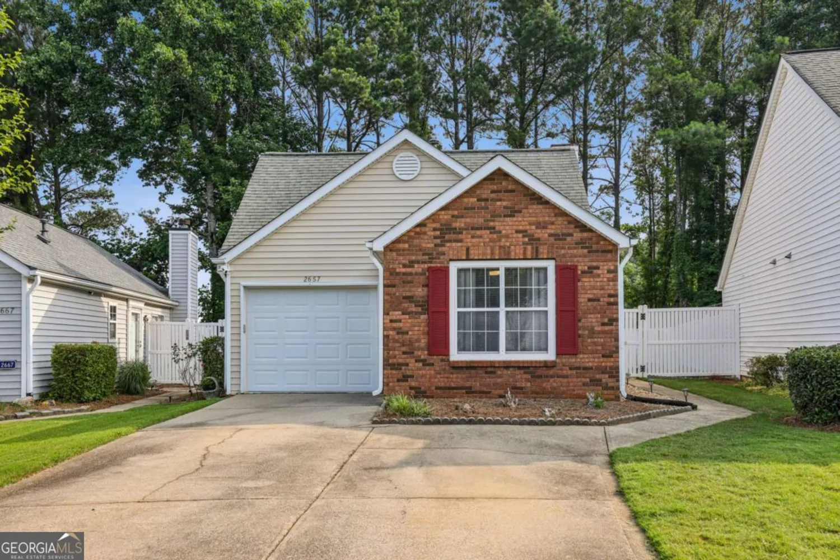3865 whitney placeDuluth, GA 30096
3865 whitney placeDuluth, GA 30096
Description
Don't miss this large home in a great friendly neighborhood. This home sits on a wooded lot that is almost an acre. Watch from your deck or on your front porch and see nature at its finest. As you enter into this beautiful home, you will see LVP flooring throughout most of the home except the 3 secondary bedrooms which have new carpeting. Wait until you see how much light this home has as you walk through this open and gorgeous kitchen with an eat in island, and granite counters overlooking the den with a handmade wood mantle. The upstairs primary bedroom has LVP flooring and an updated bathroom with a walk-in shower. If all of that was not enough, this home has a partially finished basement with a flex room which could be a fifth bedroom or an office.
Property Details for 3865 Whitney Place
- Subdivision ComplexWhitney Park
- Architectural StyleTraditional
- Num Of Parking Spaces2
- Parking FeaturesAttached, Garage, Garage Door Opener, Kitchen Level
- Property AttachedYes
LISTING UPDATED:
- StatusActive
- MLS #10474177
- Days on Site92
- Taxes$5,517 / year
- MLS TypeResidential
- Year Built1981
- Lot Size0.82 Acres
- CountryGwinnett
LISTING UPDATED:
- StatusActive
- MLS #10474177
- Days on Site92
- Taxes$5,517 / year
- MLS TypeResidential
- Year Built1981
- Lot Size0.82 Acres
- CountryGwinnett
Building Information for 3865 Whitney Place
- StoriesTwo
- Year Built1981
- Lot Size0.8200 Acres
Payment Calculator
Term
Interest
Home Price
Down Payment
The Payment Calculator is for illustrative purposes only. Read More
Property Information for 3865 Whitney Place
Summary
Location and General Information
- Community Features: None
- Directions: Peachtree Industrial Blvd north, left on Berkeley Lake Rd, right onto Howell Ferry Rd, left on Whitney Park Drive, right on Whitney Place.
- Coordinates: 33.997559,-84.174619
School Information
- Elementary School: Berkeley Lake
- Middle School: Duluth
- High School: Duluth
Taxes and HOA Information
- Parcel Number: R6297 220
- Tax Year: 2024
- Association Fee Includes: None
Virtual Tour
Parking
- Open Parking: No
Interior and Exterior Features
Interior Features
- Cooling: Ceiling Fan(s), Central Air, Zoned
- Heating: Central, Forced Air, Natural Gas
- Appliances: Dishwasher, Gas Water Heater, Microwave
- Basement: Daylight, Exterior Entry, Finished, Full
- Fireplace Features: Factory Built, Family Room
- Flooring: Carpet, Sustainable
- Interior Features: Other, Walk-In Closet(s)
- Levels/Stories: Two
- Kitchen Features: Breakfast Bar, Kitchen Island, Pantry, Solid Surface Counters
- Total Half Baths: 1
- Bathrooms Total Integer: 3
- Bathrooms Total Decimal: 2
Exterior Features
- Construction Materials: Wood Siding
- Patio And Porch Features: Deck, Porch
- Roof Type: Composition
- Laundry Features: In Hall, Other
- Pool Private: No
Property
Utilities
- Sewer: Public Sewer
- Utilities: Cable Available, Electricity Available, High Speed Internet, Natural Gas Available, Phone Available, Sewer Available, Water Available
- Water Source: Public
Property and Assessments
- Home Warranty: Yes
- Property Condition: Updated/Remodeled
Green Features
Lot Information
- Above Grade Finished Area: 2132
- Common Walls: No Common Walls
- Lot Features: Private
Multi Family
- Number of Units To Be Built: Square Feet
Rental
Rent Information
- Land Lease: Yes
Public Records for 3865 Whitney Place
Tax Record
- 2024$5,517.00 ($459.75 / month)
Home Facts
- Beds4
- Baths2
- Total Finished SqFt2,932 SqFt
- Above Grade Finished2,132 SqFt
- Below Grade Finished800 SqFt
- StoriesTwo
- Lot Size0.8200 Acres
- StyleSingle Family Residence
- Year Built1981
- APNR6297 220
- CountyGwinnett
- Fireplaces1


