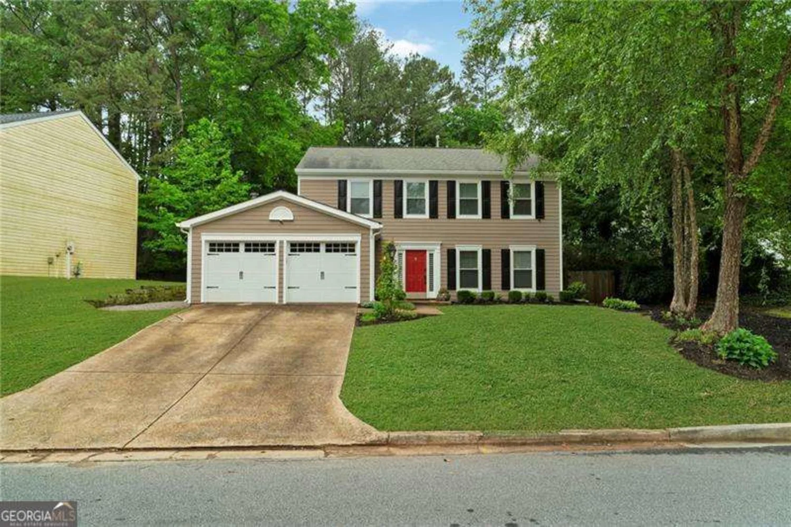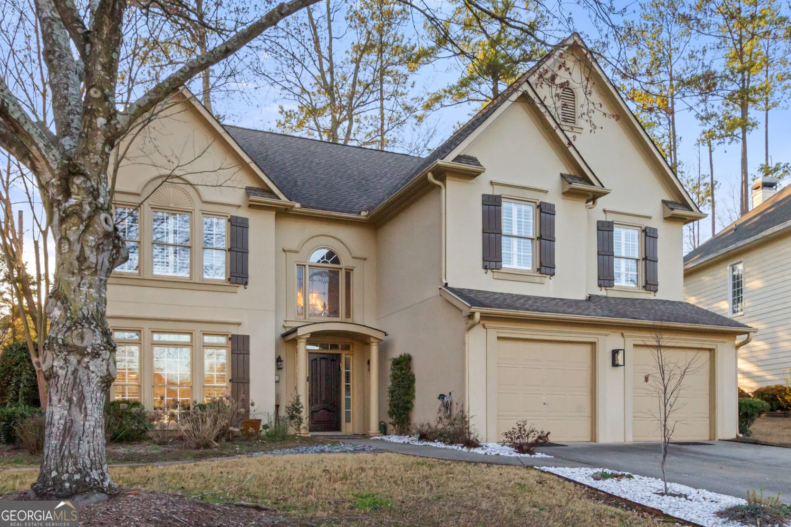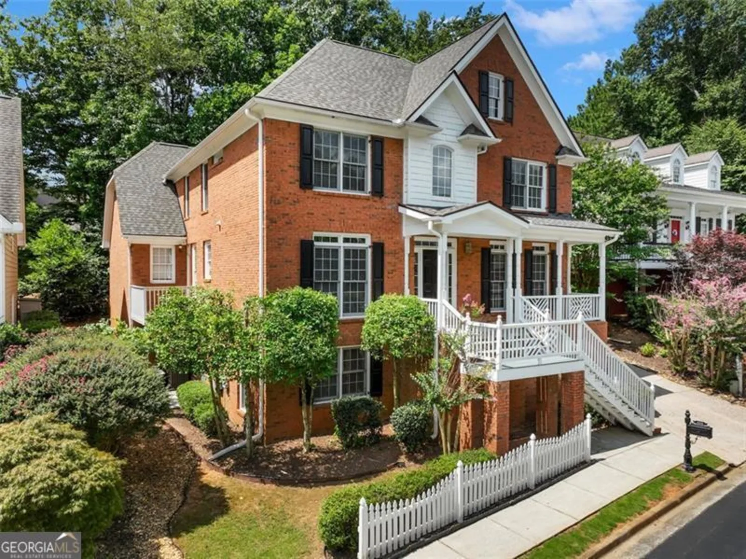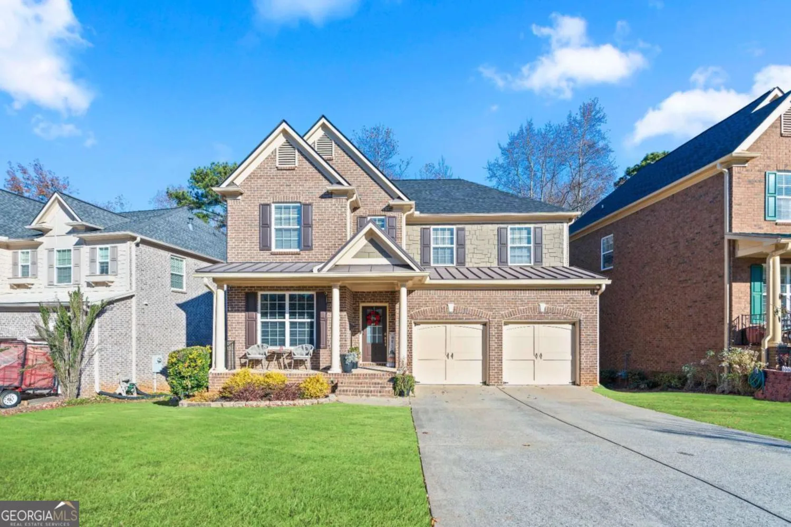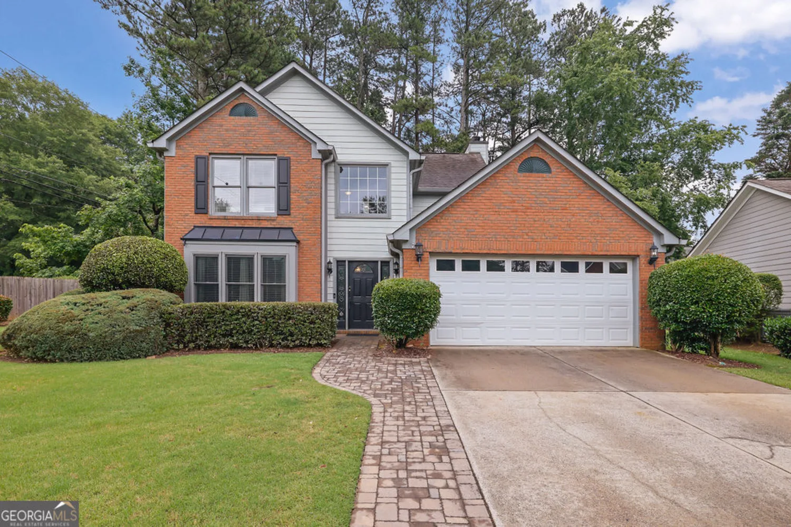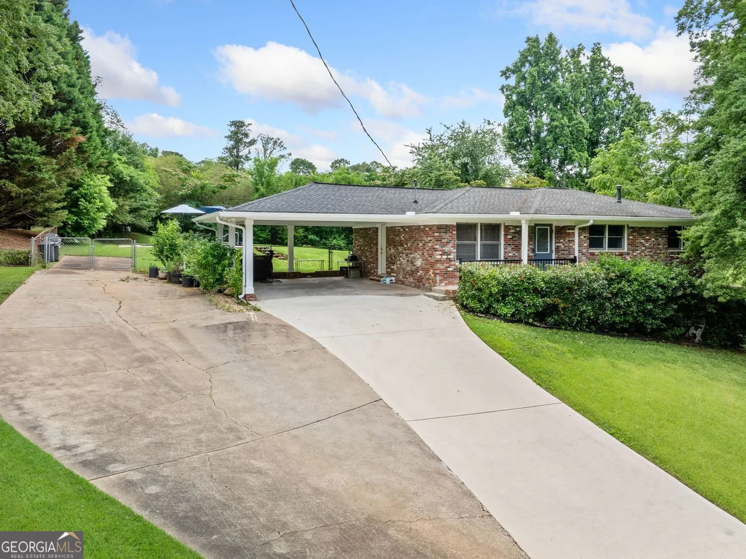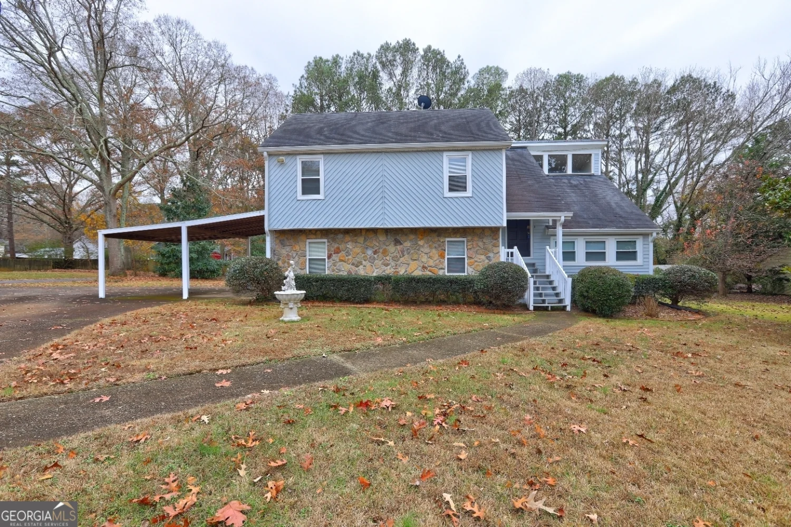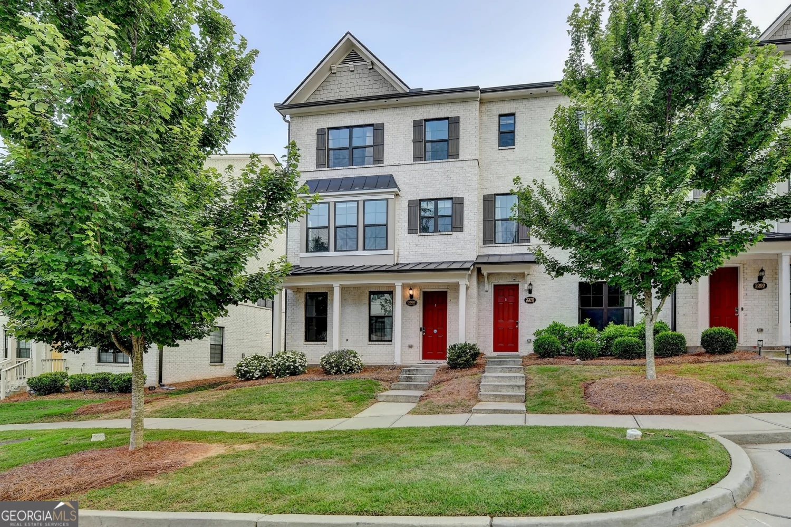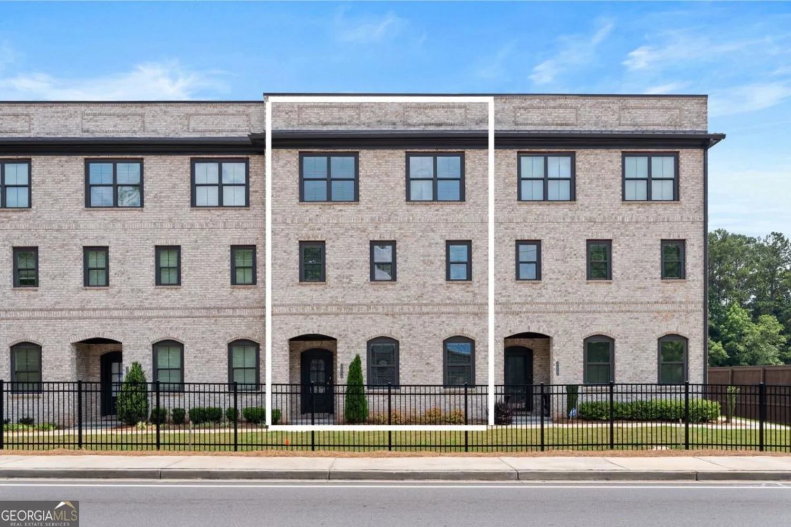3812 chattawood driveDuluth, GA 30096
3812 chattawood driveDuluth, GA 30096
Description
Just minutes from vibrant Downtown Duluth, this updated raised ranch has everything you've been looking for-and then some! It all begins the moment you arrive. Situated on a large, level lot, this home offers a spacious yard that's perfect for play, entertaining, or simply enjoying the outdoors. As you approach the front door, you'll be greeted by a charming rocking chair front porch-an ideal spot to sip your morning coffee or relax in the evening breeze. Step inside and prepare to be wowed by the open-concept layout that flows beautifully from room to room. The main level features a formal dining room, a cozy living room, and a stylish kitchen that opens to the family room-perfect for gatherings and everyday living. The updated kitchen is a true showstopper, boasting a massive island, stainless steel appliances, a gas cooktop, quartz countertops, white cabinetry, and a sleek glass subway tile backsplash. Whether you're a seasoned chef or a weekend baker, this kitchen was made for you. The main level includes two spacious secondary bedrooms and a serene primary suite. The primary bathroom features a tiled shower, tile floors, and a single vanity. Head out the back door to find a large deck-perfect for entertaining, relaxing with family, or simply soaking up the peaceful views of the quiet, fenced backyard. Venture downstairs to discover a newly finished basement that adds even more versatile living space. You'll find one additional bedroom and a full bath, plus a generous living area and a bonus space that's perfect for a playroom, workout zone, or home office. This home is zoned for highly rated Gwinnett County schools, including Chattahoochee Elementary, Coleman Middle, and Duluth High School-making it a smart choice for families. And being just minutes from Downtown Duluth, you'll have quick access to local favorites like Parsons Alley, the Town Green, concerts, festivals, boutiques, and a variety of fantastic restaurants, coffee shops, and dessert spots. Don't miss the chance to own this beautiful, move-in ready home in one of Duluth's most desirable areas!
Property Details for 3812 Chattawood Drive
- Subdivision ComplexChattawood
- Architectural StyleRanch
- Parking FeaturesGarage
- Property AttachedNo
LISTING UPDATED:
- StatusActive
- MLS #10537856
- Days on Site0
- Taxes$4,656.37 / year
- MLS TypeResidential
- Year Built1974
- Lot Size0.63 Acres
- CountryGwinnett
LISTING UPDATED:
- StatusActive
- MLS #10537856
- Days on Site0
- Taxes$4,656.37 / year
- MLS TypeResidential
- Year Built1974
- Lot Size0.63 Acres
- CountryGwinnett
Building Information for 3812 Chattawood Drive
- StoriesTwo
- Year Built1974
- Lot Size0.6300 Acres
Payment Calculator
Term
Interest
Home Price
Down Payment
The Payment Calculator is for illustrative purposes only. Read More
Property Information for 3812 Chattawood Drive
Summary
Location and General Information
- Community Features: None
- Directions: I-85N to left on Pleasant Hill, right on McClure Bridge, left on Whipporwill Dr continue to Chattawood Drive
- Coordinates: 34.007287,-84.158074
School Information
- Elementary School: Chattahoochee
- Middle School: Coleman
- High School: Duluth
Taxes and HOA Information
- Parcel Number: R6295 004
- Tax Year: 23
- Association Fee Includes: None
Virtual Tour
Parking
- Open Parking: No
Interior and Exterior Features
Interior Features
- Cooling: Central Air
- Heating: Forced Air
- Appliances: Microwave, Oven, Stainless Steel Appliance(s)
- Basement: Bath Finished, Finished, Interior Entry
- Flooring: Carpet, Hardwood
- Interior Features: Master On Main Level
- Levels/Stories: Two
- Main Bedrooms: 3
- Bathrooms Total Integer: 3
- Main Full Baths: 2
- Bathrooms Total Decimal: 3
Exterior Features
- Construction Materials: Brick, Press Board
- Roof Type: Composition
- Laundry Features: Other
- Pool Private: No
Property
Utilities
- Sewer: Septic Tank
- Utilities: Cable Available, Electricity Available, Natural Gas Available
- Water Source: Public
Property and Assessments
- Home Warranty: Yes
- Property Condition: Resale
Green Features
Lot Information
- Above Grade Finished Area: 1856
- Lot Features: Level
Multi Family
- Number of Units To Be Built: Square Feet
Rental
Rent Information
- Land Lease: Yes
Public Records for 3812 Chattawood Drive
Tax Record
- 23$4,656.37 ($388.03 / month)
Home Facts
- Beds4
- Baths3
- Total Finished SqFt2,696 SqFt
- Above Grade Finished1,856 SqFt
- Below Grade Finished840 SqFt
- StoriesTwo
- Lot Size0.6300 Acres
- StyleSingle Family Residence
- Year Built1974
- APNR6295 004
- CountyGwinnett
- Fireplaces1


