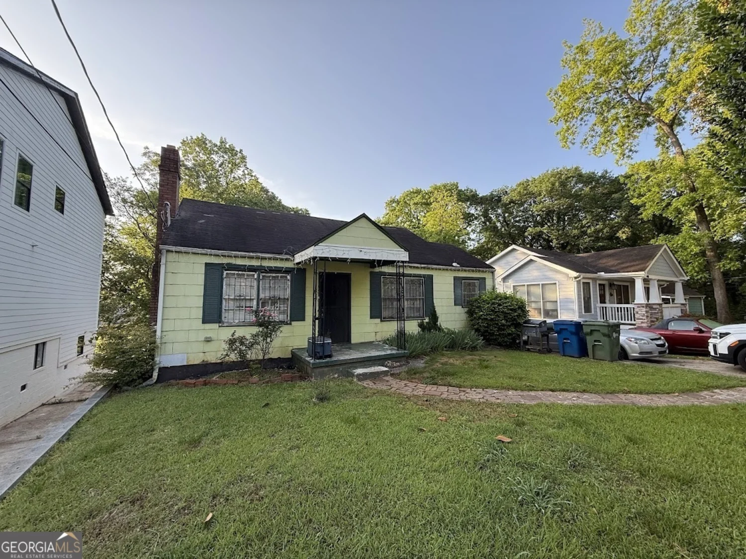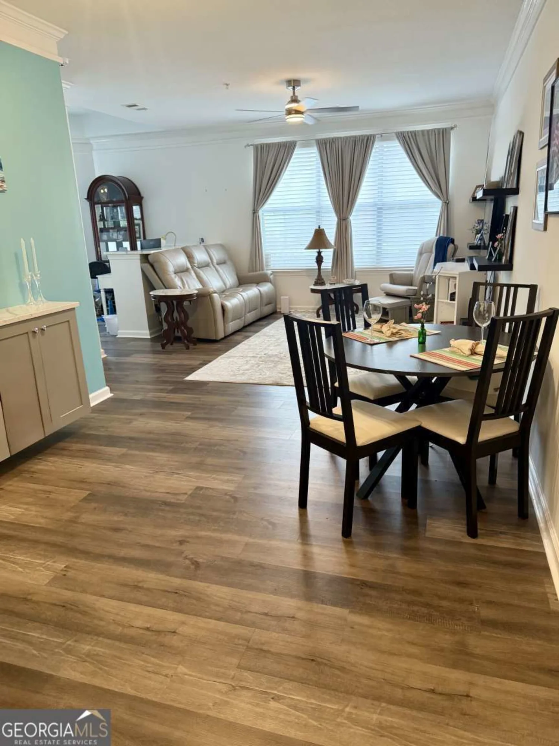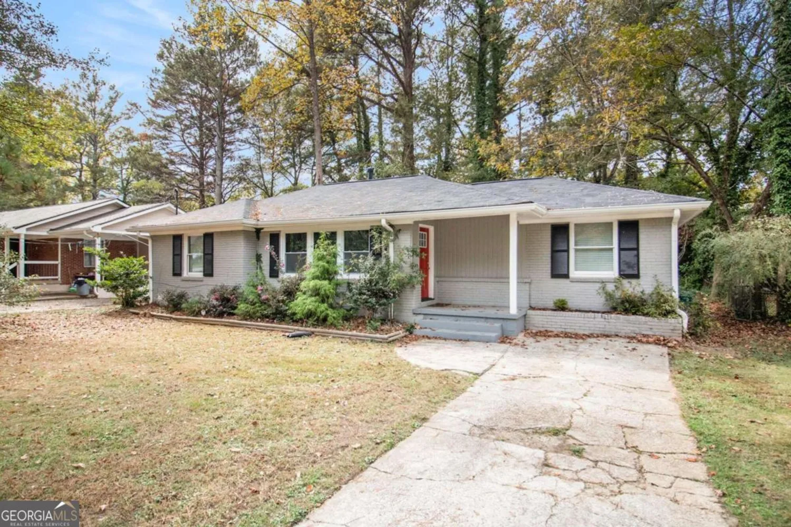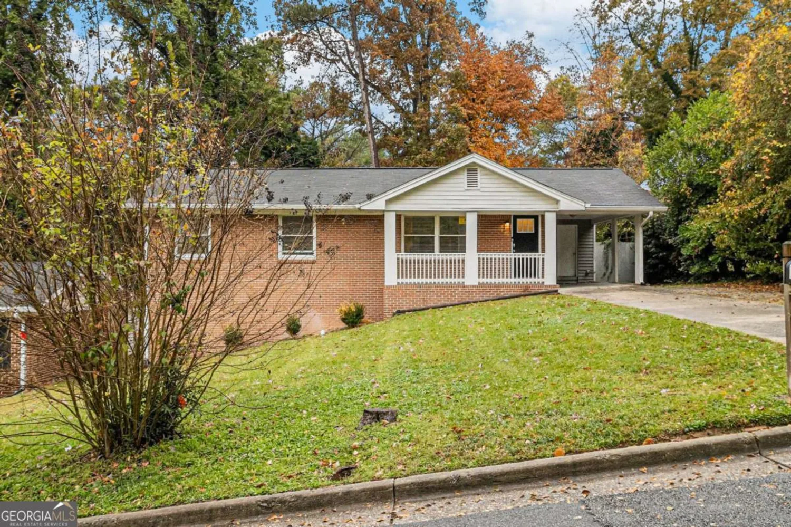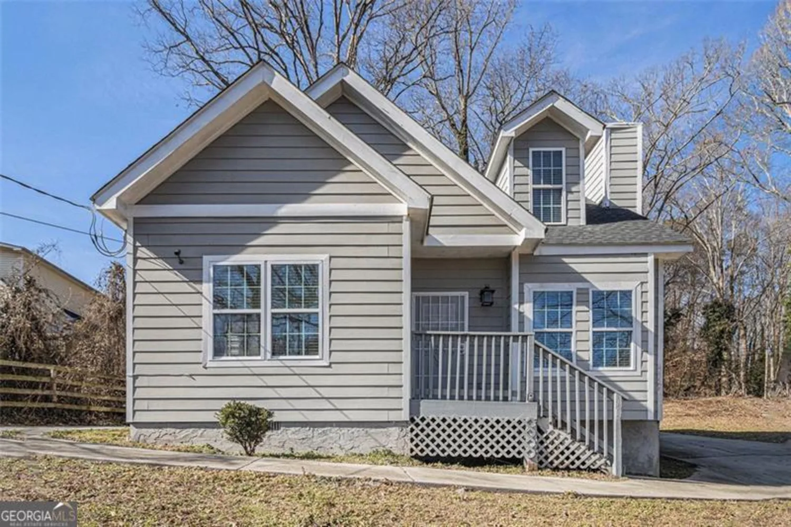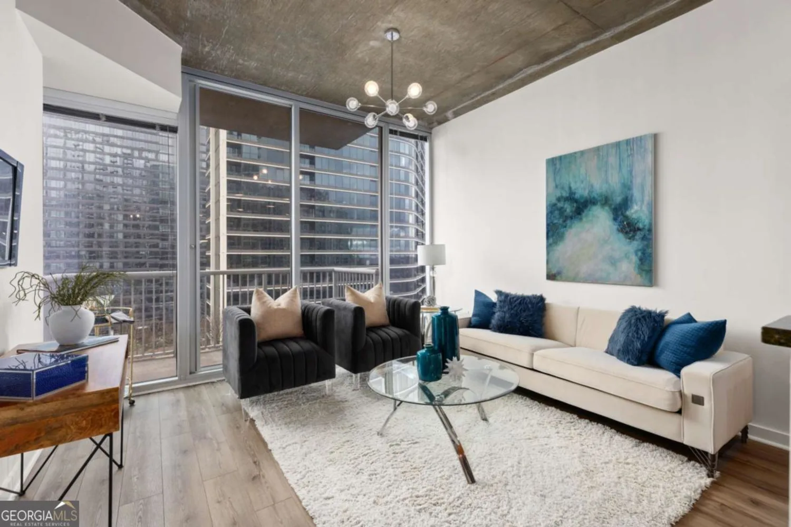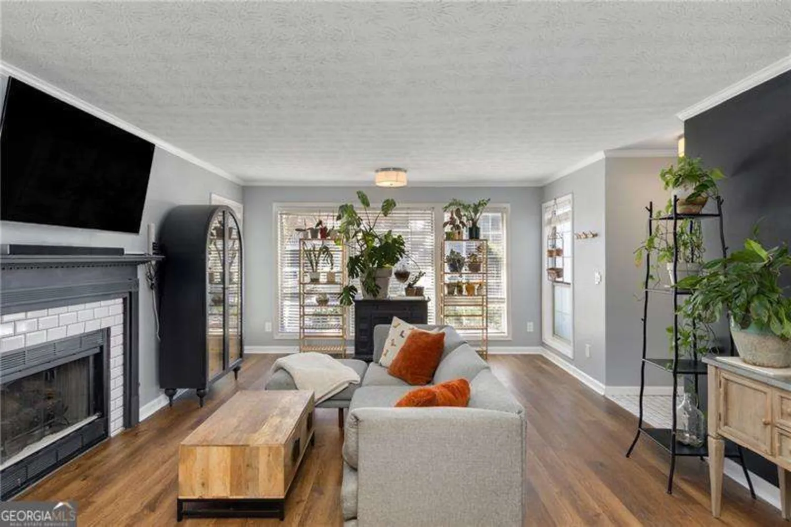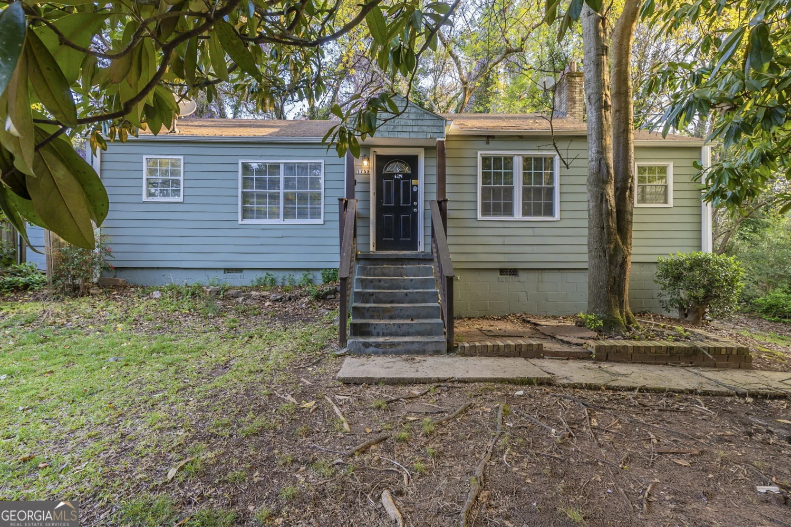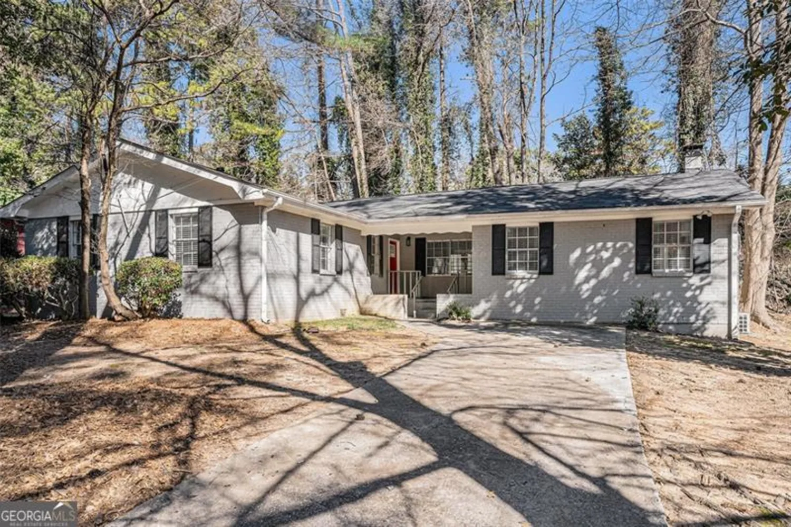665 sable view laneAtlanta, GA 30349
665 sable view laneAtlanta, GA 30349
Description
This home is a basement lot property with 3 bedrooms and 2.5 bathrooms, located in a desirable community. It features a wide foyer leading to an open family room with a fireplace, and a large adjacent sitting area. The kitchen is open to the family room and has a spacious eat-in area. The owner's suite is a retreat with a jetted jacuzzi tub, separate shower, double vanity with storage, and a large walk-in closet. The secondary bedrooms are also spacious, and the laundry room is conveniently located upstairs. The unfinished basement offers potential for customization, such as a man-cave, she-spot, or additional rooms. Located in a cul-de-sac with a 2-car garage, the home is near Hartsfield-Jackson Airport, Chick-fil-A headquarters, Coca-Cola distribution center, and local amenities. This property is an estate sale, and offers must be reviewed by the Probate judge.
Property Details for 665 Sable View Lane
- Subdivision ComplexSABLE CHASE
- Architectural StyleCraftsman
- ExteriorBalcony
- Num Of Parking Spaces4
- Parking FeaturesGarage, Garage Door Opener
- Property AttachedYes
LISTING UPDATED:
- StatusActive
- MLS #10474211
- Days on Site11
- Taxes$1,296 / year
- HOA Fees$500 / month
- MLS TypeResidential
- Year Built2003
- Lot Size0.33 Acres
- CountryFulton
LISTING UPDATED:
- StatusActive
- MLS #10474211
- Days on Site11
- Taxes$1,296 / year
- HOA Fees$500 / month
- MLS TypeResidential
- Year Built2003
- Lot Size0.33 Acres
- CountryFulton
Building Information for 665 Sable View Lane
- StoriesThree Or More
- Year Built2003
- Lot Size0.3330 Acres
Payment Calculator
Term
Interest
Home Price
Down Payment
The Payment Calculator is for illustrative purposes only. Read More
Property Information for 665 Sable View Lane
Summary
Location and General Information
- Community Features: Pool, Sidewalks, Street Lights, Swim Team, Tennis Court(s), Playground
- Directions: South on Hwy 285 take the exit as if you are going to I-85 South, EXIT 69, slight RIGHT onto South Fulton Hwy-South to first exit (Buffington Hwy). Left at the top of exit ramp, pass by Chick-fil-a headquarters on left and the Sable Chase subdivision will be 1/4 mile on the Right.
- View: City
- Coordinates: 33.600519,-84.50226
School Information
- Elementary School: Feldwood
- Middle School: Woodland
- High School: Banneker
Taxes and HOA Information
- Parcel Number: 13 0096 LL2005
- Tax Year: 2024
- Association Fee Includes: Tennis, Swimming, Maintenance Grounds
- Tax Lot: 369
Virtual Tour
Parking
- Open Parking: No
Interior and Exterior Features
Interior Features
- Cooling: Electric, Central Air
- Heating: Central, Forced Air
- Appliances: Dishwasher, Electric Water Heater, Oven/Range (Combo)
- Basement: Daylight, Full, Interior Entry, Unfinished, Exterior Entry
- Fireplace Features: Factory Built, Family Room, Gas Log, Living Room
- Flooring: Carpet, Vinyl
- Interior Features: Double Vanity, Walk-In Closet(s), Soaking Tub, Separate Shower, High Ceilings
- Levels/Stories: Three Or More
- Window Features: Storm Window(s)
- Kitchen Features: Pantry, Breakfast Area
- Foundation: Pillar/Post/Pier
- Total Half Baths: 1
- Bathrooms Total Integer: 4
- Main Full Baths: 1
- Bathrooms Total Decimal: 3
Exterior Features
- Construction Materials: Vinyl Siding, Stone
- Fencing: Other
- Patio And Porch Features: Deck, Porch
- Roof Type: Composition
- Security Features: Smoke Detector(s)
- Laundry Features: Laundry Closet, In Hall, Upper Level
- Pool Private: No
Property
Utilities
- Sewer: Public Sewer
- Utilities: Cable Available, Electricity Available, Natural Gas Available, Underground Utilities, Phone Available, High Speed Internet
- Water Source: Public
Property and Assessments
- Home Warranty: Yes
- Property Condition: Resale
Green Features
Lot Information
- Above Grade Finished Area: 2044
- Common Walls: No Common Walls
- Lot Features: Cul-De-Sac, Sloped
Multi Family
- Number of Units To Be Built: Square Feet
Rental
Rent Information
- Land Lease: Yes
Public Records for 665 Sable View Lane
Tax Record
- 2024$1,296.00 ($108.00 / month)
Home Facts
- Beds2
- Baths3
- Total Finished SqFt2,044 SqFt
- Above Grade Finished2,044 SqFt
- StoriesThree Or More
- Lot Size0.3330 Acres
- StyleSingle Family Residence
- Year Built2003
- APN13 0096 LL2005
- CountyFulton
- Fireplaces1





