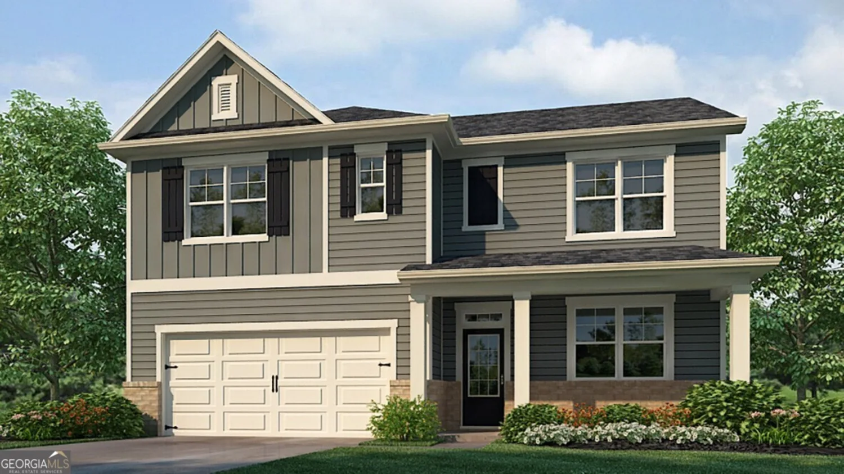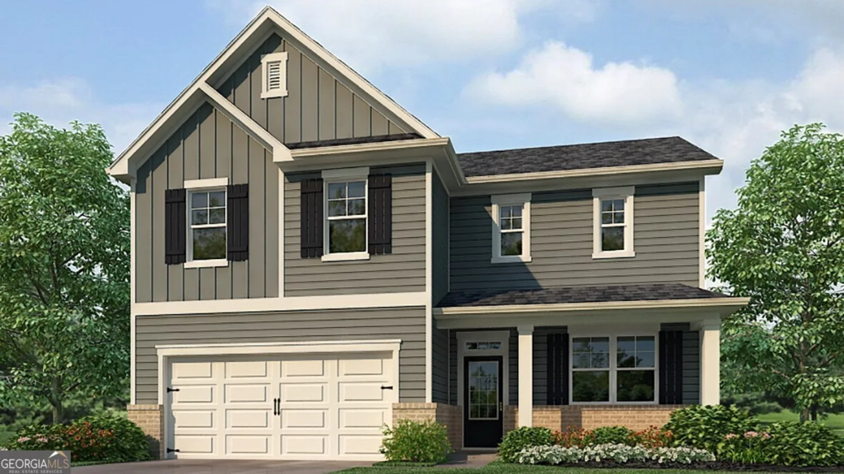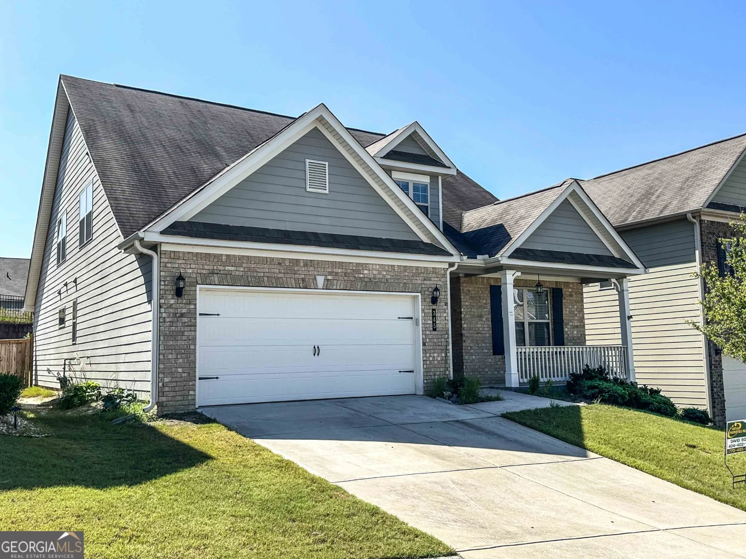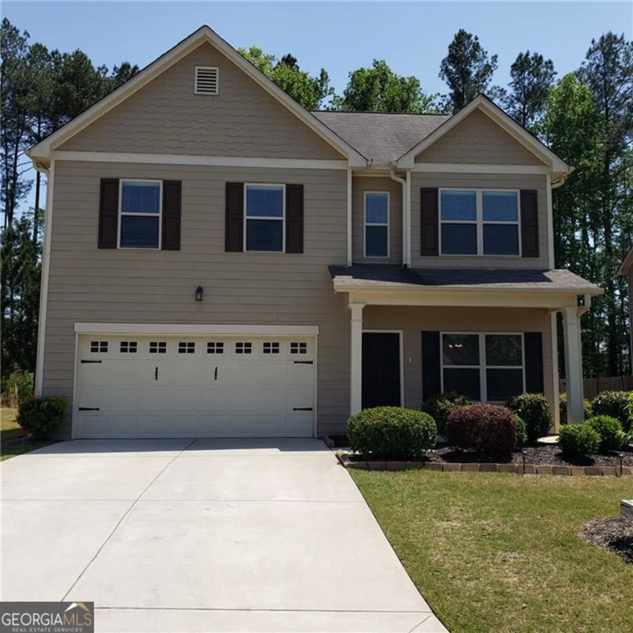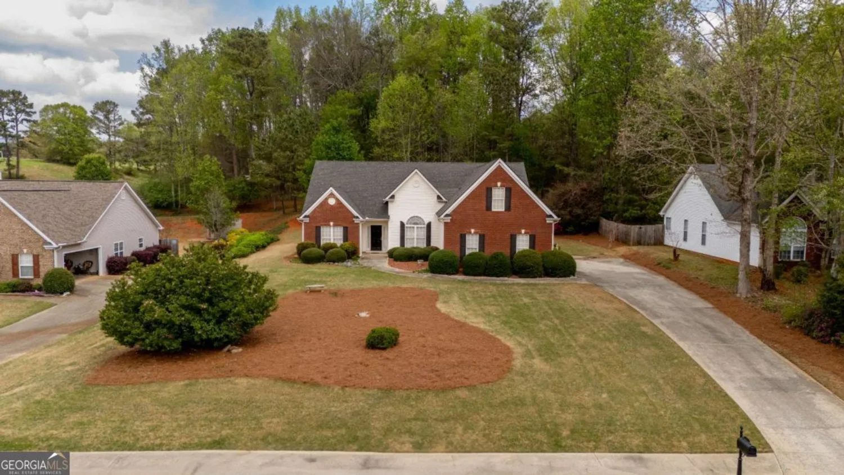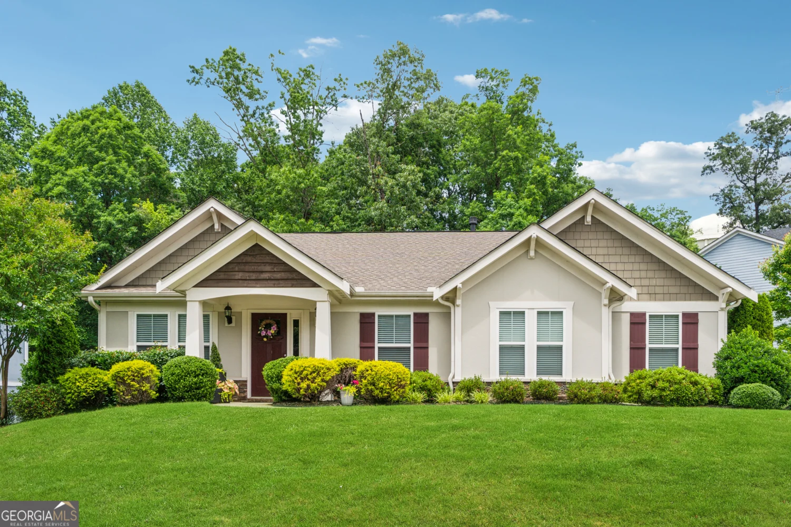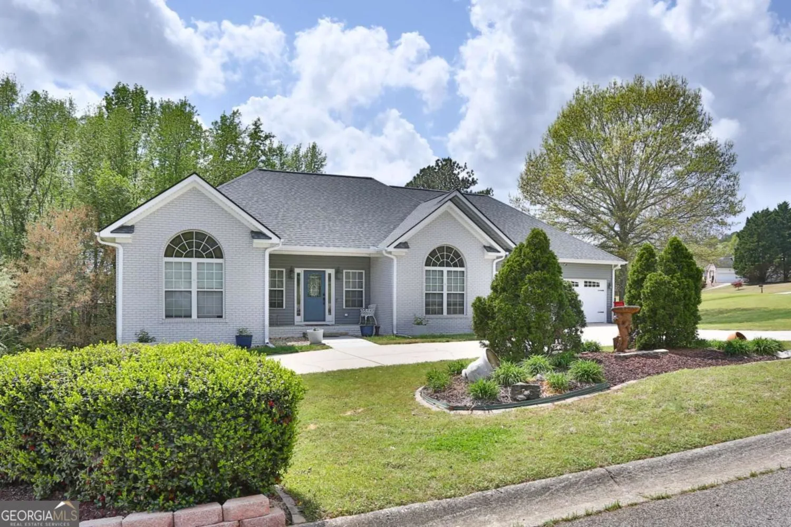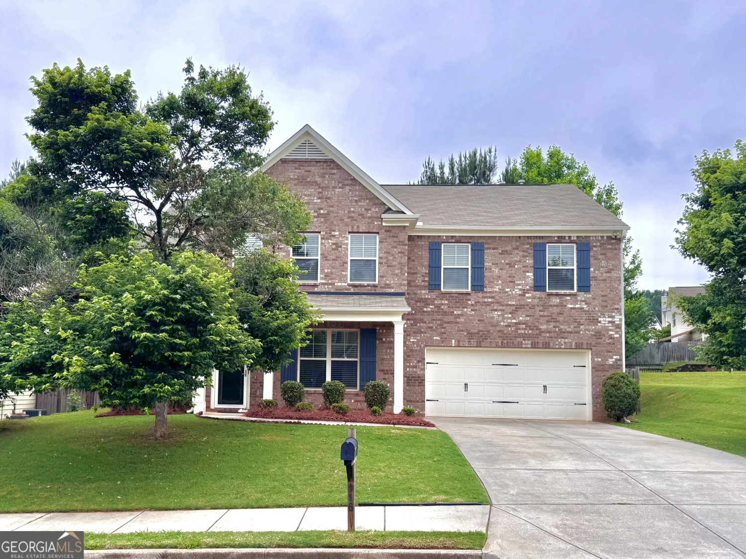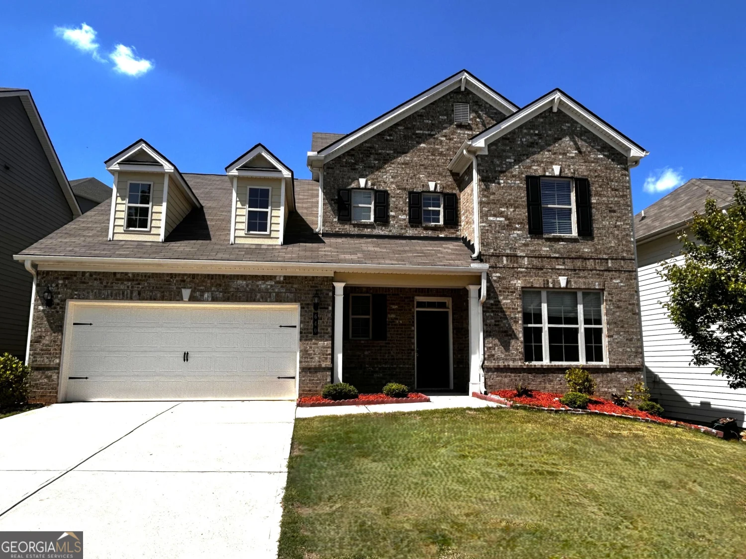354 king villageBraselton, GA 30517
354 king villageBraselton, GA 30517
Description
Welcome to Braselton Village, a beautiful community in Braselton, GA that is home to the new construction build at 354 King Village. The Hanover is our popular two-story plan that offers 5 bedrooms, 3 bathrooms, and a 2-car garage. As you enter this home, you'll walk down a long, inviting foyer - the perfect space for a narrow hall table to drop the keys and mail or a gallery wall full of photos of family and friends. Before reaching the main living area you'll pass a guest bedroom with a walk-in closet, a full bathroom, and a linen closet. At the rear of the home you'll find the open-concept entertaining space comprised of a family room, dining area, and kitchen. The oversized family room will fit all of your furniture and then some, and the dining space allows for a table to gather around. In the kitchen you'll find granite countertops, stainless-steel appliance, including a gas range, and an expansive corner pantry. An open loft space sits at the top of the stairs, a blank canvas for your needs, whether it be a second living area, game room, reading space, or anything else you can dream up. The primary suite consists of a large bedroom, en-suite bathroom with a double vanity, separate tub and shower, and a large walk-in closet. Three additional guest bedrooms, one full bathroom with double vanity, and the laundry room round out the second floor. We would be thrilled to help you make 354 King Village your future home in Braselton Village!
Property Details for 354 King Village
- Subdivision ComplexBraselton Village
- Architectural StyleBungalow/Cottage, Traditional
- Parking FeaturesGarage
- Property AttachedYes
LISTING UPDATED:
- StatusClosed
- MLS #10474217
- Days on Site27
- Taxes$1 / year
- HOA Fees$750 / month
- MLS TypeResidential
- Year Built2025
- Lot Size0.18 Acres
- CountryBarrow
LISTING UPDATED:
- StatusClosed
- MLS #10474217
- Days on Site27
- Taxes$1 / year
- HOA Fees$750 / month
- MLS TypeResidential
- Year Built2025
- Lot Size0.18 Acres
- CountryBarrow
Building Information for 354 King Village
- StoriesTwo
- Year Built2025
- Lot Size0.1800 Acres
Payment Calculator
Term
Interest
Home Price
Down Payment
The Payment Calculator is for illustrative purposes only. Read More
Property Information for 354 King Village
Summary
Location and General Information
- Community Features: Clubhouse, Playground, Pool, Sidewalks, Street Lights, Tennis Court(s), Near Shopping
- Directions: GPS address: 1279 Braselton Village Parkway, Braselton, GA 30517. From I-85 N, take I-85 to exit 126. Make left at exit onto SR-211. Make a right to enter Publix shopping center- community located behind the Publix. Anchored Vineyards at Chateau Elan shopping center at 2095 Georgia Highway 211 in Braselton, GA. Make a right at waterfall and model home will be further down on the right.
- Coordinates: 34.102119,-83.807435
School Information
- Elementary School: Bramlett
- Middle School: Russell
- High School: Winder Barrow
Taxes and HOA Information
- Parcel Number: 0.0
- Tax Year: 2025
- Association Fee Includes: Swimming, Tennis
- Tax Lot: 123
Virtual Tour
Parking
- Open Parking: No
Interior and Exterior Features
Interior Features
- Cooling: Central Air, Dual, Zoned
- Heating: Central, Forced Air, Heat Pump
- Appliances: Dishwasher, Microwave
- Basement: None
- Fireplace Features: Family Room
- Flooring: Laminate, Wood, Vinyl
- Interior Features: Double Vanity, High Ceilings, Separate Shower, Walk-In Closet(s)
- Levels/Stories: Two
- Window Features: Double Pane Windows
- Kitchen Features: Breakfast Area, Kitchen Island, Solid Surface Counters, Walk-in Pantry
- Foundation: Slab
- Main Bedrooms: 1
- Bathrooms Total Integer: 3
- Main Full Baths: 1
- Bathrooms Total Decimal: 3
Exterior Features
- Construction Materials: Other
- Patio And Porch Features: Patio, Porch
- Roof Type: Other
- Security Features: Carbon Monoxide Detector(s), Smoke Detector(s)
- Laundry Features: Upper Level
- Pool Private: No
Property
Utilities
- Sewer: Public Sewer
- Utilities: Cable Available, Electricity Available, Natural Gas Available, Phone Available, Sewer Available, Underground Utilities, Water Available
- Water Source: Public
Property and Assessments
- Home Warranty: Yes
- Property Condition: Under Construction
Green Features
Lot Information
- Above Grade Finished Area: 2804
- Common Walls: No Common Walls
- Lot Features: Cul-De-Sac, Level, Private
Multi Family
- Number of Units To Be Built: Square Feet
Rental
Rent Information
- Land Lease: Yes
Public Records for 354 King Village
Tax Record
- 2025$1.00 ($0.08 / month)
Home Facts
- Beds5
- Baths3
- Total Finished SqFt2,804 SqFt
- Above Grade Finished2,804 SqFt
- StoriesTwo
- Lot Size0.1800 Acres
- StyleSingle Family Residence
- Year Built2025
- APN0.0
- CountyBarrow
- Fireplaces1


