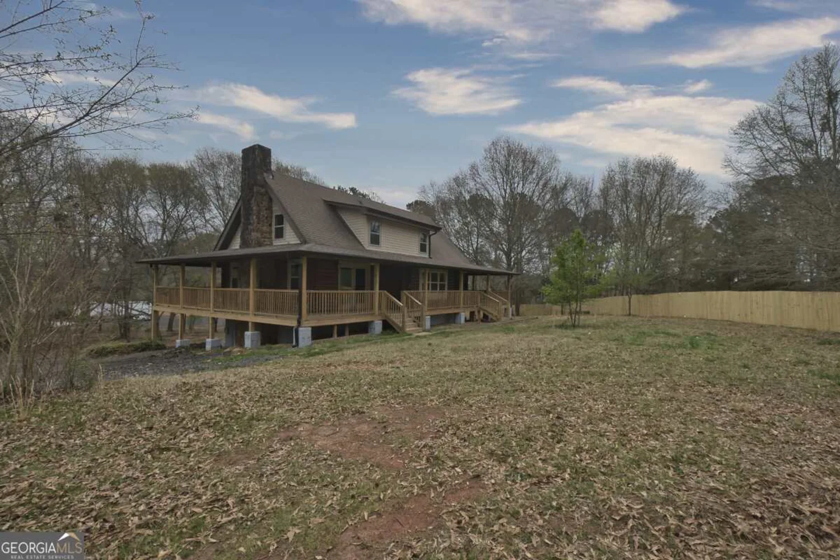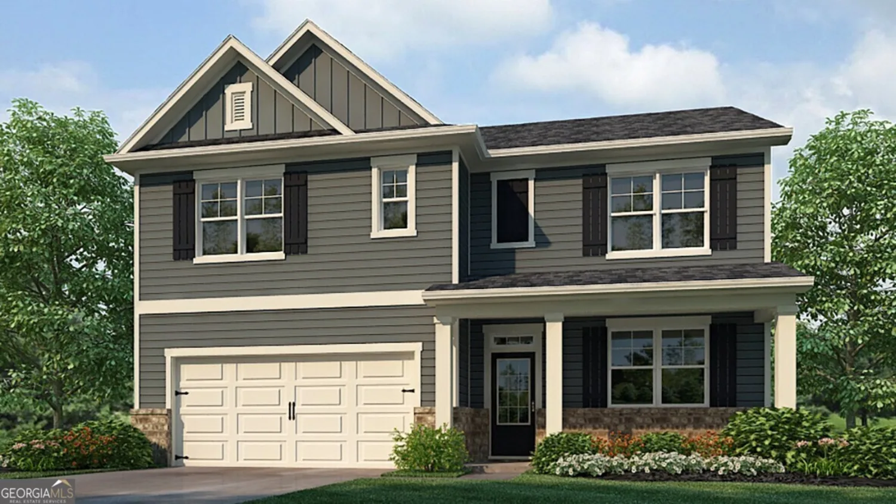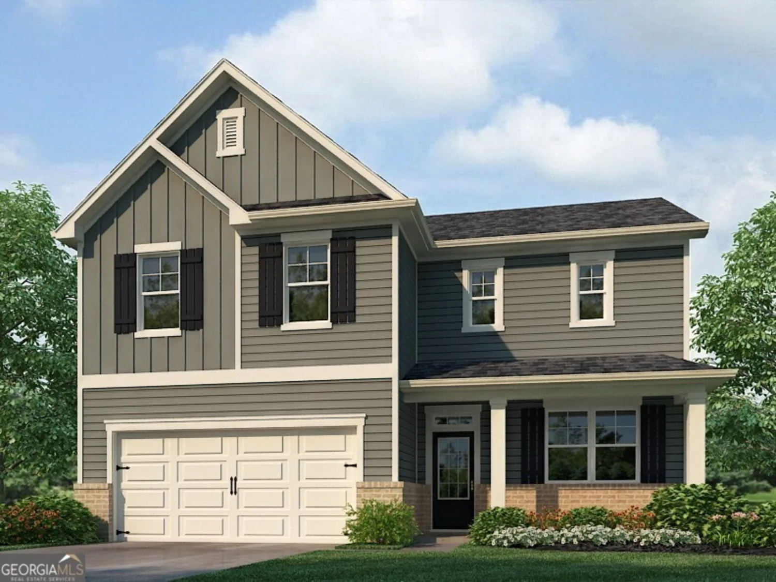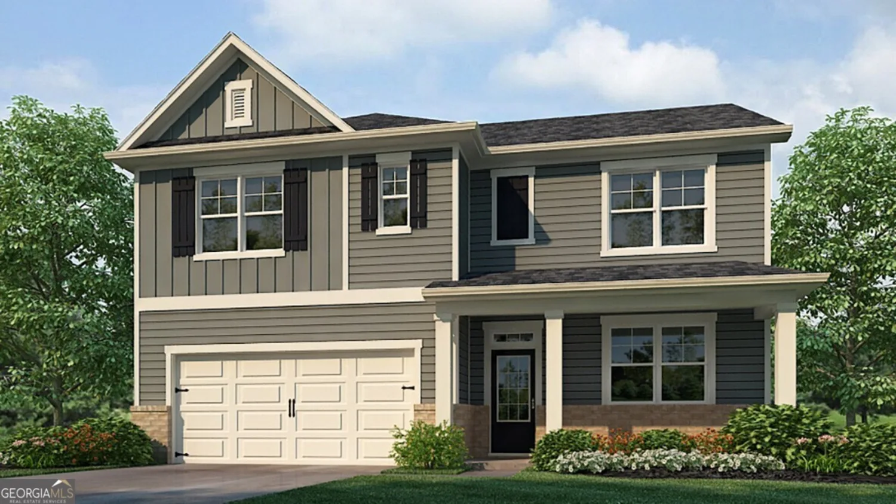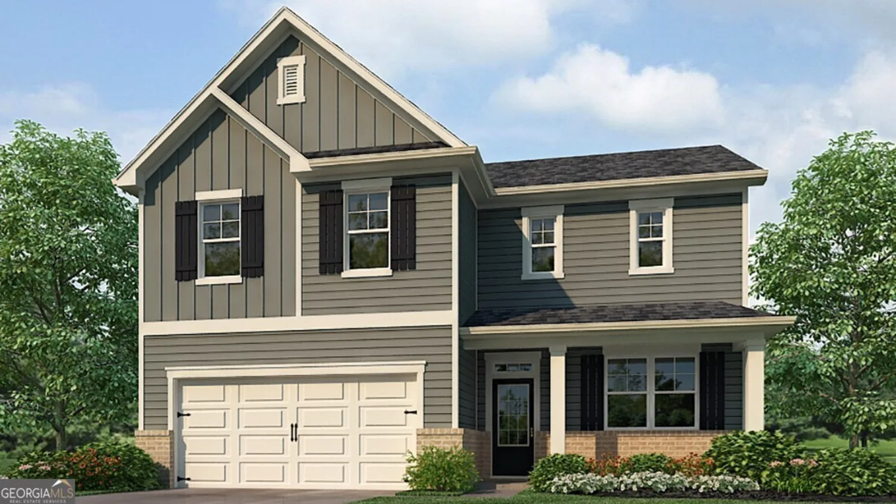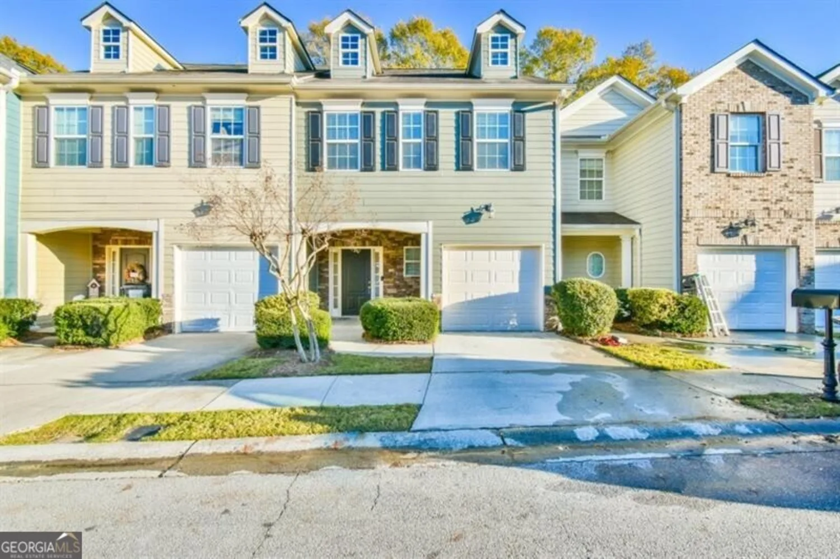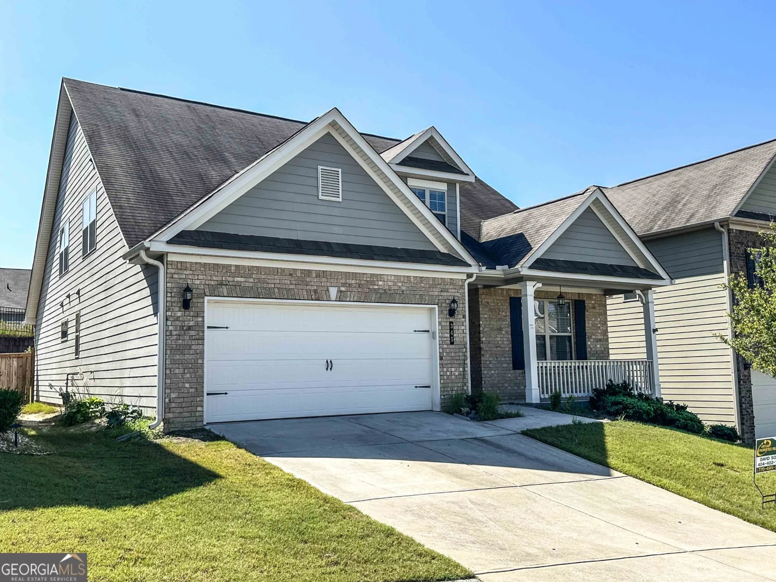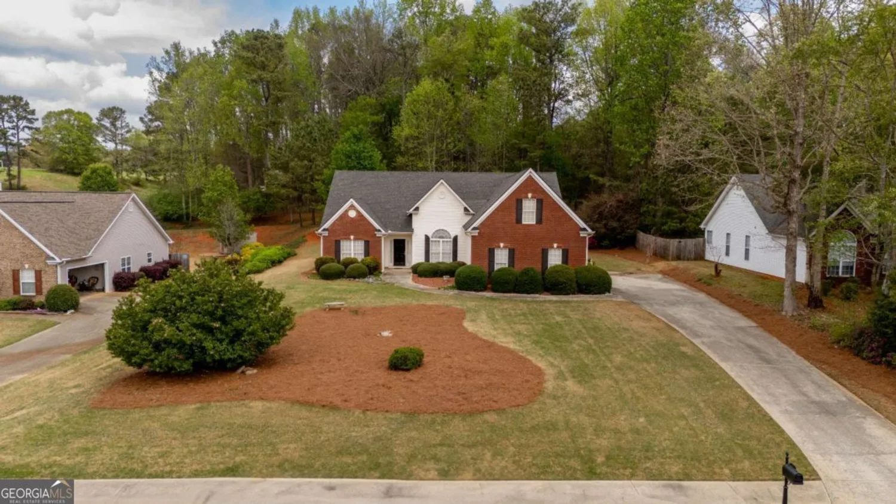1030 glenwyck driveBraselton, GA 30517
1030 glenwyck driveBraselton, GA 30517
Description
Welcome to Vineyard Gate! Four bedroom home with 2 full baths and a half bath on the main. Open concept living room and kitchen. Dining room provides ample space for family gatherings. Spacious laundry room conveniently located upstairs. Fenced in backyard and patio for outdoor living and relaxation. New paint, new range and all appliances convey with the property.
Property Details for 1030 Glenwyck Drive
- Subdivision ComplexVineyard Gate
- Architectural StyleCraftsman, Traditional
- Parking FeaturesGarage, Garage Door Opener
- Property AttachedNo
LISTING UPDATED:
- StatusActive
- MLS #10534262
- Days on Site0
- Taxes$3,397 / year
- HOA Fees$1,080 / month
- MLS TypeResidential
- Year Built2014
- Lot Size0.17 Acres
- CountryJackson
LISTING UPDATED:
- StatusActive
- MLS #10534262
- Days on Site0
- Taxes$3,397 / year
- HOA Fees$1,080 / month
- MLS TypeResidential
- Year Built2014
- Lot Size0.17 Acres
- CountryJackson
Building Information for 1030 Glenwyck Drive
- StoriesTwo
- Year Built2014
- Lot Size0.1700 Acres
Payment Calculator
Term
Interest
Home Price
Down Payment
The Payment Calculator is for illustrative purposes only. Read More
Property Information for 1030 Glenwyck Drive
Summary
Location and General Information
- Community Features: Sidewalks, Street Lights
- Directions: I-85N to exit 129. Take left off exit (onto Hwy 53) and cross over bridge. Make your first right (immediately after Pilot Gas station). Follow all the way straight then left onto Summerbrook Rd, until next stop sign. Turn left onto Walnut Woods Dr, then right on Glenwyck Dr. Home on right.
- Coordinates: 34.124744,-83.745082
School Information
- Elementary School: West Jackson
- Middle School: West Jackson
- High School: Jackson County
Taxes and HOA Information
- Parcel Number: B03A 154
- Tax Year: 2024
- Association Fee Includes: Maintenance Grounds, Trash
Virtual Tour
Parking
- Open Parking: No
Interior and Exterior Features
Interior Features
- Cooling: Ceiling Fan(s), Electric
- Heating: Electric
- Appliances: Dishwasher, Disposal, Dryer, Oven/Range (Combo), Refrigerator, Stainless Steel Appliance(s), Washer
- Basement: None
- Flooring: Carpet, Vinyl
- Interior Features: Double Vanity, High Ceilings, Tray Ceiling(s)
- Levels/Stories: Two
- Total Half Baths: 1
- Bathrooms Total Integer: 3
- Bathrooms Total Decimal: 2
Exterior Features
- Construction Materials: Other
- Roof Type: Composition
- Laundry Features: Upper Level
- Pool Private: No
Property
Utilities
- Sewer: Public Sewer
- Utilities: Electricity Available, Sewer Connected, Underground Utilities
- Water Source: Public
Property and Assessments
- Home Warranty: Yes
- Property Condition: Resale
Green Features
Lot Information
- Above Grade Finished Area: 1980
- Lot Features: Level
Multi Family
- Number of Units To Be Built: Square Feet
Rental
Rent Information
- Land Lease: Yes
Public Records for 1030 Glenwyck Drive
Tax Record
- 2024$3,397.00 ($283.08 / month)
Home Facts
- Beds4
- Baths2
- Total Finished SqFt1,980 SqFt
- Above Grade Finished1,980 SqFt
- StoriesTwo
- Lot Size0.1700 Acres
- StyleSingle Family Residence
- Year Built2014
- APNB03A 154
- CountyJackson
- Fireplaces1


