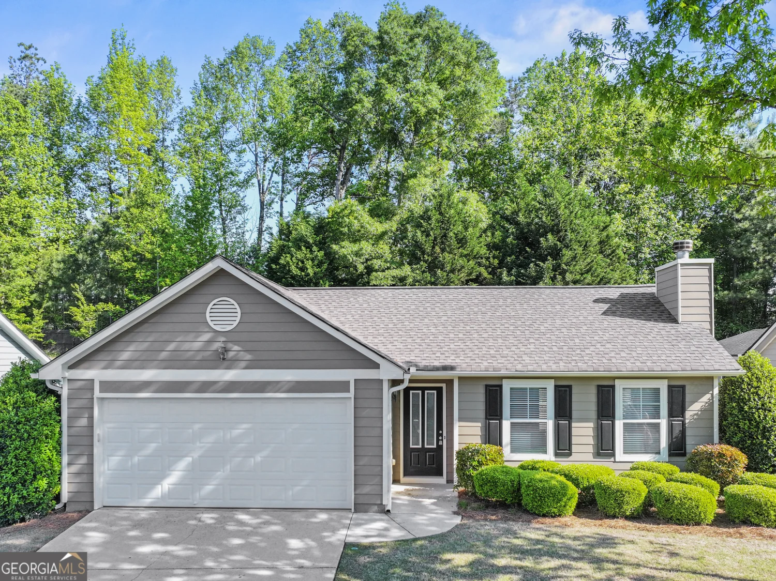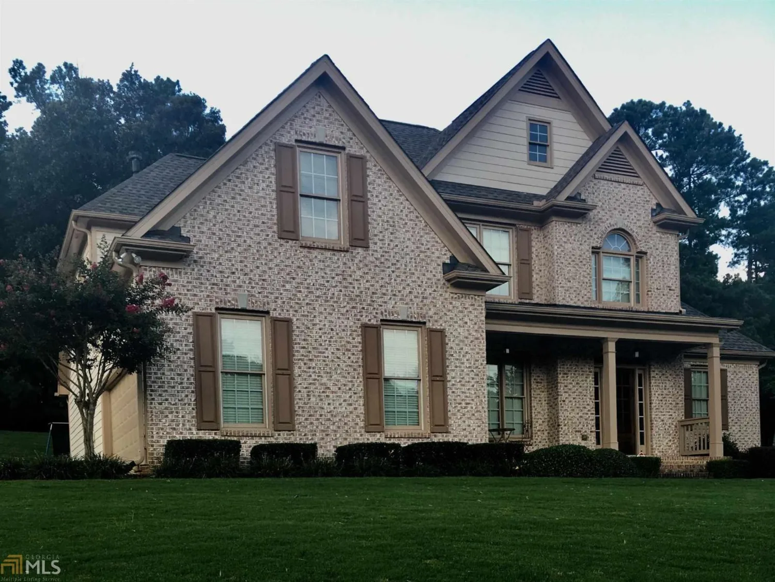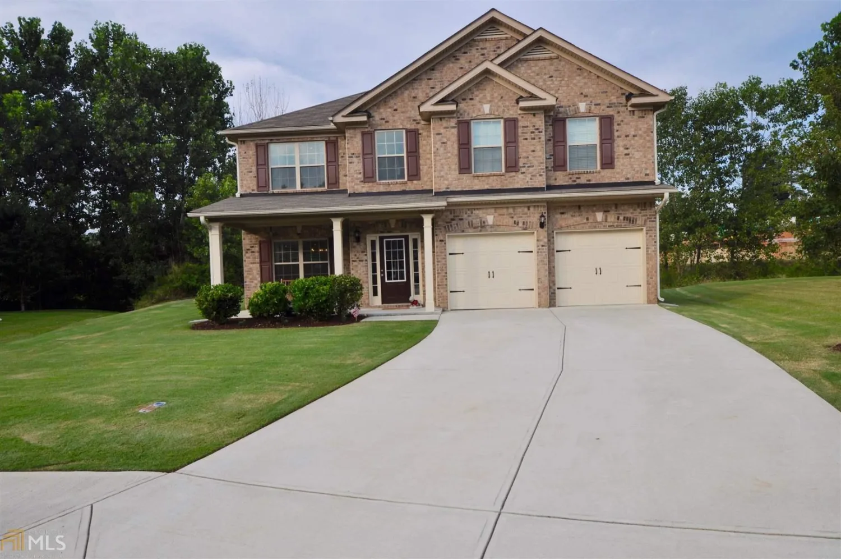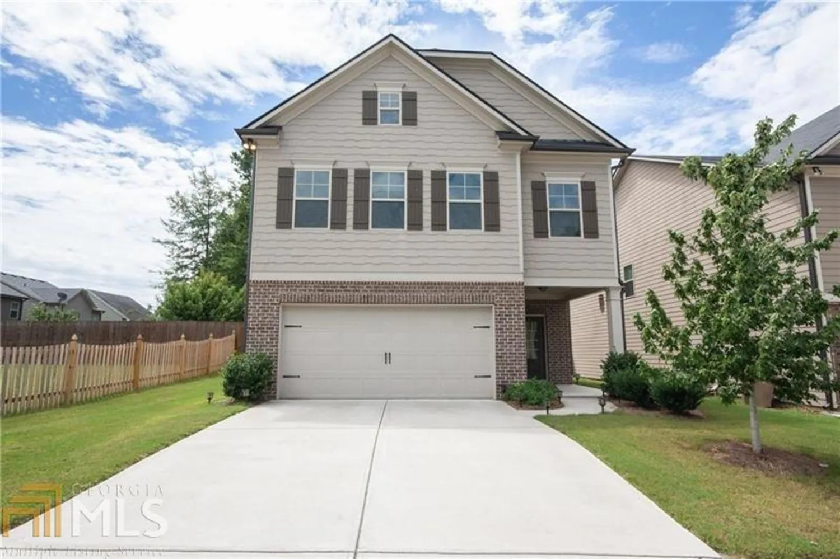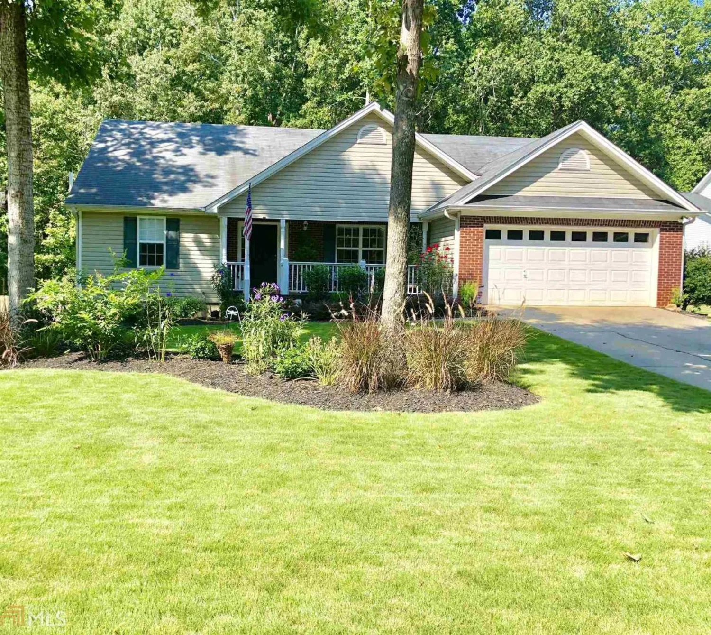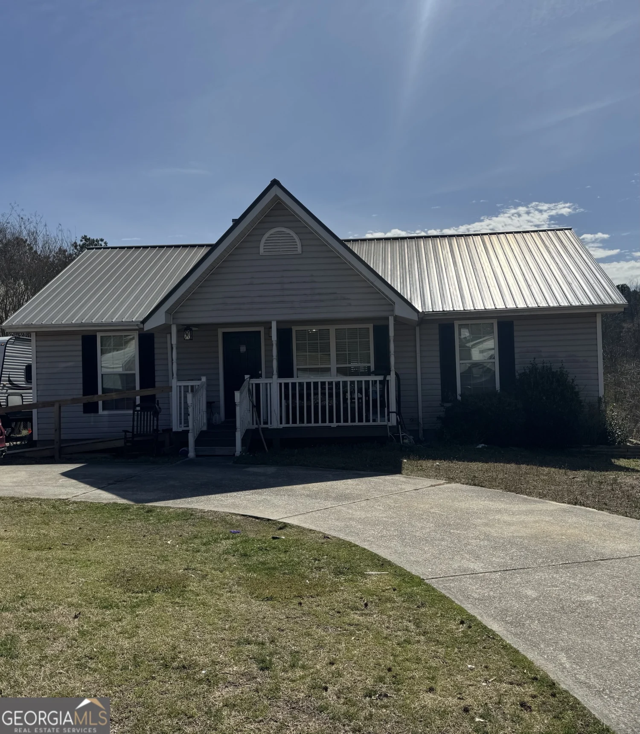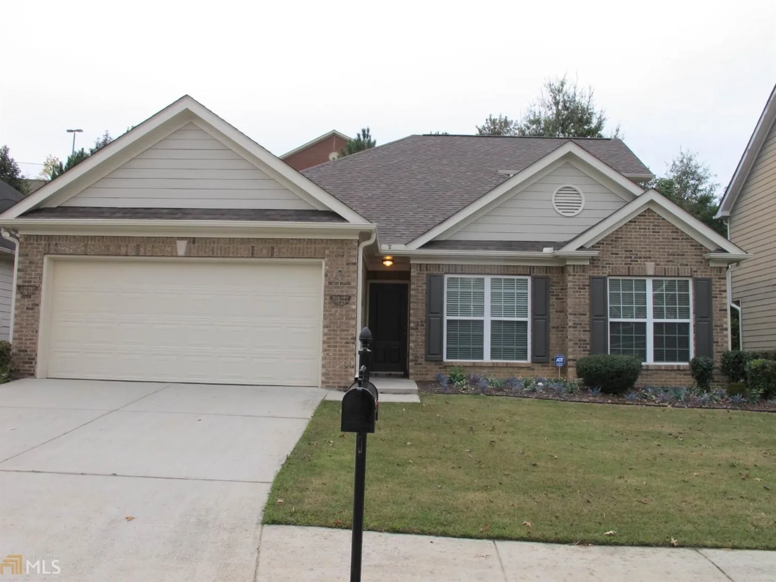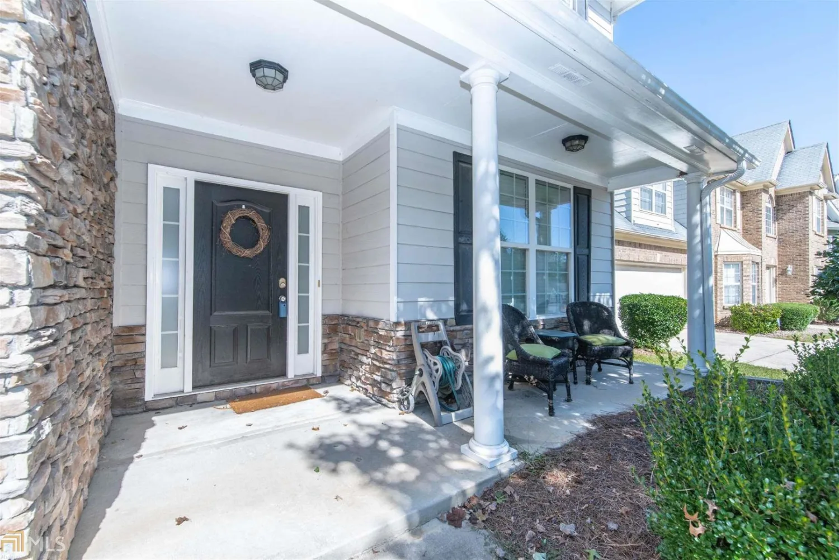6481 whitebeam trailBraselton, GA 30517
6481 whitebeam trailBraselton, GA 30517
Description
Great townhome nestled in the vibrant growing community of Braselton & just minutes to Chateau Elan, Braselton's historic downtown, 1-85 access, shopping, dining & local medical centers including Northeast GA Medical Center. The open-concept main-level design offers a seamless flow between the living, dining & kitchen & opens to rear patio with wooded view. Upstairs offers 3 bedrooms & 2 full baths. The exterior has recently been painted & the HVAC & all toilets have recently been replaced. This prime location makes this an ideal opportunity for an investor. Residents can enjoy great amenities including a clubhouse & fitness center, swimming pool, tennis courts & playground.
Property Details for 6481 Whitebeam Trail
- Subdivision ComplexMulberry Park
- Architectural StyleTraditional
- ExteriorOther
- Parking FeaturesGarage
- Property AttachedYes
LISTING UPDATED:
- StatusActive
- MLS #10538211
- Days on Site0
- Taxes$3,512 / year
- HOA Fees$600 / month
- MLS TypeResidential
- Year Built2004
- Lot Size0.05 Acres
- CountryGwinnett
LISTING UPDATED:
- StatusActive
- MLS #10538211
- Days on Site0
- Taxes$3,512 / year
- HOA Fees$600 / month
- MLS TypeResidential
- Year Built2004
- Lot Size0.05 Acres
- CountryGwinnett
Building Information for 6481 Whitebeam Trail
- StoriesTwo
- Year Built2004
- Lot Size0.0500 Acres
Payment Calculator
Term
Interest
Home Price
Down Payment
The Payment Calculator is for illustrative purposes only. Read More
Property Information for 6481 Whitebeam Trail
Summary
Location and General Information
- Community Features: Clubhouse, Playground, Pool, Walk To Schools, Near Shopping
- Directions: I85N to exit 126 - left onto Hwy 211 - Rt on Grand Hickory Drive to the round-about to Rt on Mossy Oak - Rt on Whitebeam - Townhome on Rt.
- View: Seasonal View
- Coordinates: 34.120566,-83.821534
School Information
- Elementary School: Duncan Creek
- Middle School: Frank N Osborne
- High School: Mill Creek
Taxes and HOA Information
- Parcel Number: R3006 446
- Tax Year: 2024
- Association Fee Includes: Maintenance Grounds, Management Fee
- Tax Lot: 72
Virtual Tour
Parking
- Open Parking: No
Interior and Exterior Features
Interior Features
- Cooling: Ceiling Fan(s), Central Air
- Heating: Central, Electric
- Appliances: Dishwasher, Disposal, Dryer, Microwave, Oven/Range (Combo), Refrigerator, Washer
- Basement: None
- Fireplace Features: Factory Built, Family Room
- Flooring: Carpet, Hardwood, Vinyl
- Interior Features: Vaulted Ceiling(s), Walk-In Closet(s)
- Levels/Stories: Two
- Kitchen Features: Breakfast Area, Breakfast Bar, Pantry
- Foundation: Slab
- Total Half Baths: 1
- Bathrooms Total Integer: 3
- Bathrooms Total Decimal: 2
Exterior Features
- Construction Materials: Other, Stone
- Patio And Porch Features: Patio
- Roof Type: Composition, Other
- Security Features: Smoke Detector(s)
- Laundry Features: Laundry Closet
- Pool Private: No
Property
Utilities
- Sewer: Public Sewer
- Utilities: Cable Available, Electricity Available, Phone Available, Sewer Connected, Underground Utilities, Water Available
- Water Source: Public
Property and Assessments
- Home Warranty: Yes
- Property Condition: Resale
Green Features
Lot Information
- Above Grade Finished Area: 1452
- Common Walls: 2+ Common Walls
- Lot Features: Level
Multi Family
- Number of Units To Be Built: Square Feet
Rental
Rent Information
- Land Lease: Yes
Public Records for 6481 Whitebeam Trail
Tax Record
- 2024$3,512.00 ($292.67 / month)
Home Facts
- Beds3
- Baths2
- Total Finished SqFt1,452 SqFt
- Above Grade Finished1,452 SqFt
- StoriesTwo
- Lot Size0.0500 Acres
- StyleTownhouse
- Year Built2004
- APNR3006 446
- CountyGwinnett
- Fireplaces1


