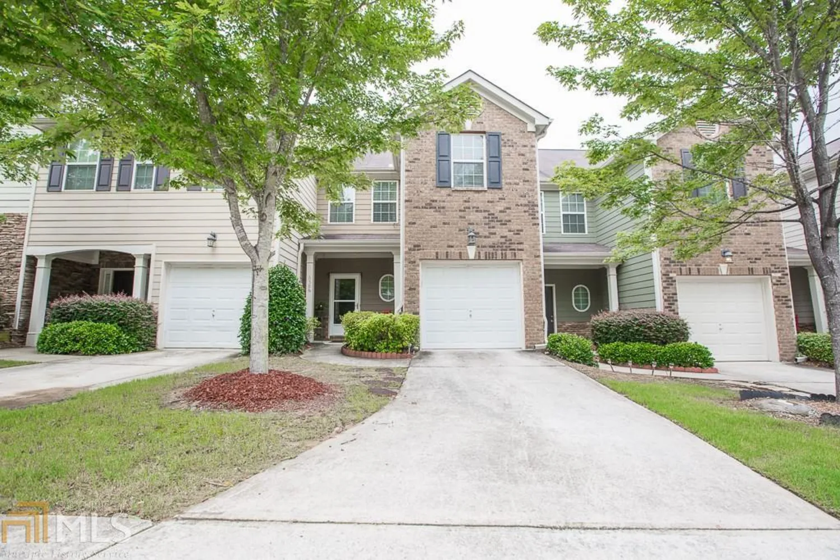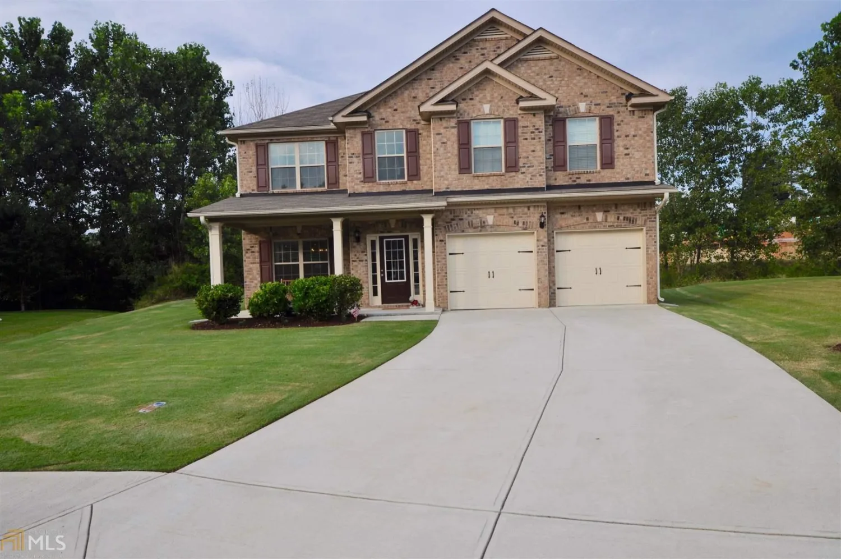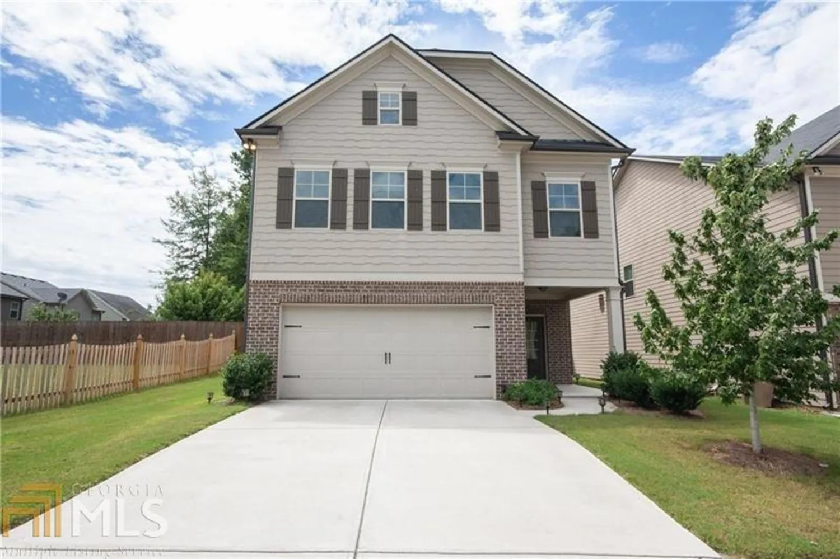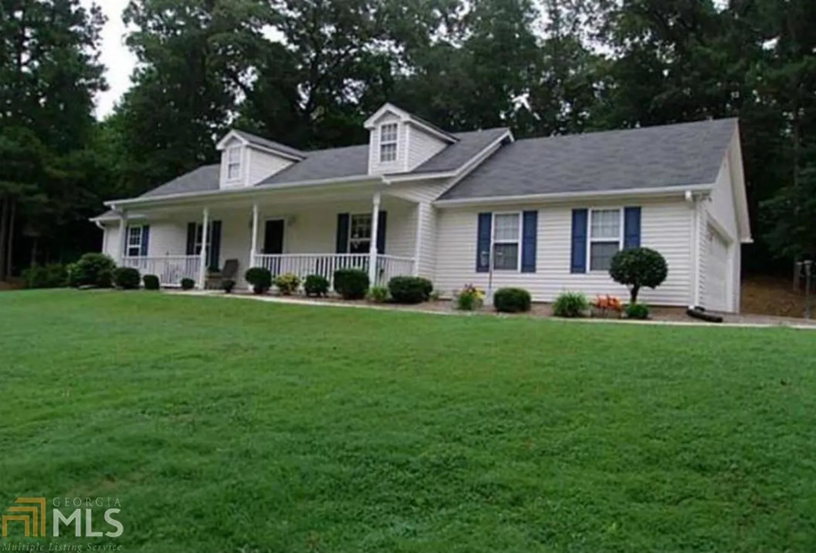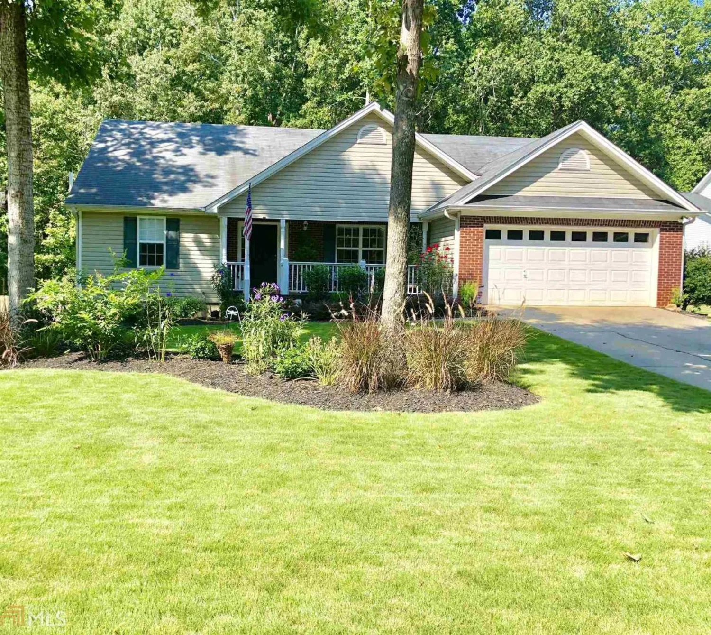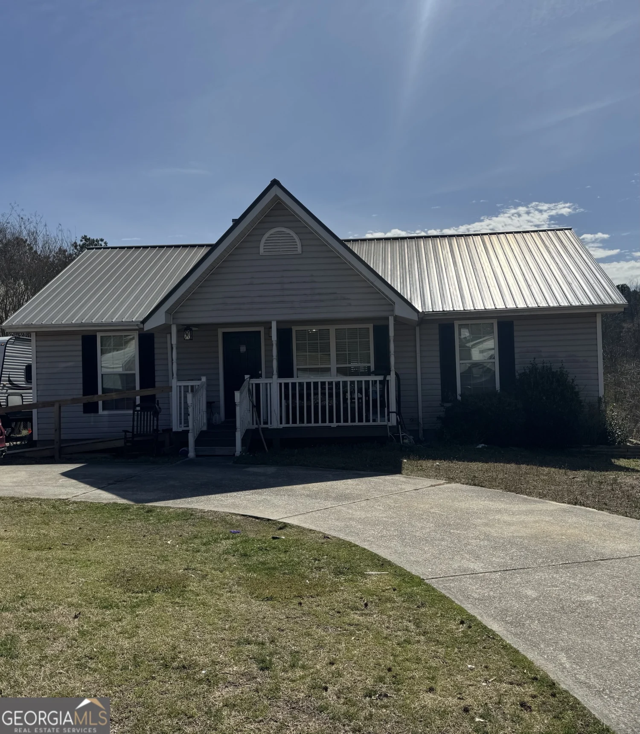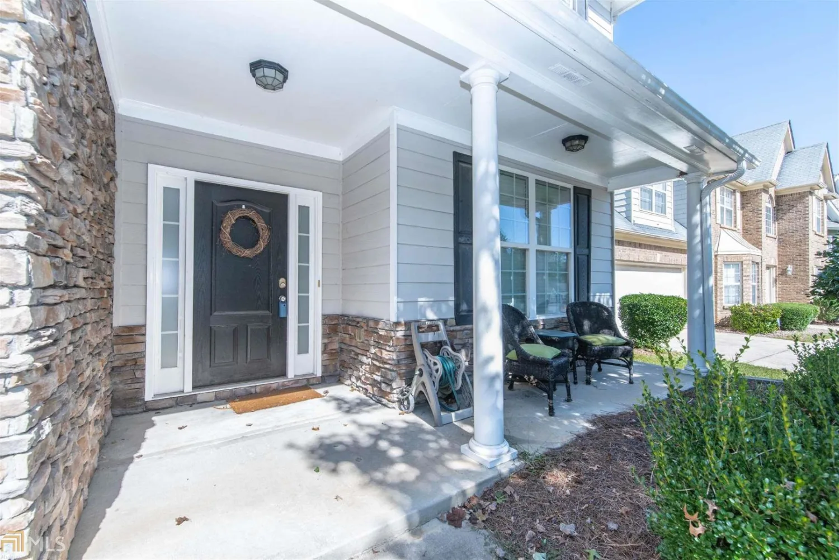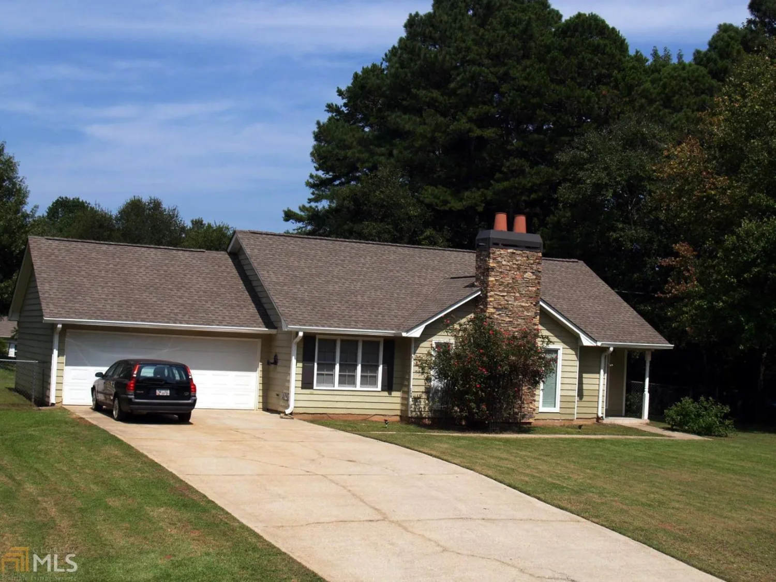2701 bald cypress driveBraselton, GA 30517
2701 bald cypress driveBraselton, GA 30517
Description
Beautifully renovated ranch now available in Mulberry Park!! Look no further! This spacious 4 bedroom, 3 bath features master on the main. Family room with soaring ceilings, sunroom and separate dining room. The upstairs bedroom, full bath and bonus room make for a great teen suite. Home has new paint inside and out. New laminate flooring on entire main floor. Kitchen has new granite countertops and refinished cabinets. New architectural roof!! Neighborhood has wonderful amenities. Mill Creek High School District. Walk to clubhouse, playground and pool. Close to shopping, dining and hospital! Easy access to 85.
Property Details for 2701 Bald Cypress Drive
- Subdivision ComplexMulberry Park
- Architectural StyleBrick/Frame, Ranch
- Num Of Parking Spaces2
- Parking FeaturesAttached, Garage Door Opener, Garage
- Property AttachedNo
LISTING UPDATED:
- StatusClosed
- MLS #8472455
- Days on Site2
- Taxes$2,850.03 / year
- HOA Fees$425 / month
- MLS TypeResidential
- Year Built2004
- Lot Size0.14 Acres
- CountryGwinnett
LISTING UPDATED:
- StatusClosed
- MLS #8472455
- Days on Site2
- Taxes$2,850.03 / year
- HOA Fees$425 / month
- MLS TypeResidential
- Year Built2004
- Lot Size0.14 Acres
- CountryGwinnett
Building Information for 2701 Bald Cypress Drive
- StoriesOne and One Half
- Year Built2004
- Lot Size0.1400 Acres
Payment Calculator
Term
Interest
Home Price
Down Payment
The Payment Calculator is for illustrative purposes only. Read More
Property Information for 2701 Bald Cypress Drive
Summary
Location and General Information
- Community Features: Playground, Pool, Street Lights, Tennis Court(s), Near Shopping
- Directions: 85N to Exit 126. Turn left on Hwy 211 to right on Bayberry Drive to right on Bald Cypress. Home is on the right.
- Coordinates: 34.123113,-83.824851
School Information
- Elementary School: Duncan Creek
- Middle School: Frank N Osborne
- High School: Mill Creek
Taxes and HOA Information
- Parcel Number: R3006 207
- Tax Year: 2018
- Association Fee Includes: Management Fee, Swimming, Tennis
- Tax Lot: 305
Virtual Tour
Parking
- Open Parking: No
Interior and Exterior Features
Interior Features
- Cooling: Electric, Heat Pump
- Heating: Electric, Heat Pump
- Appliances: Electric Water Heater, Dishwasher, Microwave, Oven/Range (Combo), Refrigerator
- Basement: None
- Flooring: Carpet, Laminate
- Interior Features: Double Vanity, Walk-In Closet(s), Master On Main Level
- Levels/Stories: One and One Half
- Window Features: Double Pane Windows
- Foundation: Slab
- Main Bedrooms: 3
- Bathrooms Total Integer: 3
- Main Full Baths: 2
- Bathrooms Total Decimal: 3
Exterior Features
- Construction Materials: Concrete
- Laundry Features: In Hall
- Pool Private: No
Property
Utilities
- Utilities: Underground Utilities, Sewer Connected
- Water Source: Public
Property and Assessments
- Home Warranty: Yes
- Property Condition: Updated/Remodeled, Resale
Green Features
Lot Information
- Above Grade Finished Area: 2377
- Lot Features: Level, Private
Multi Family
- Number of Units To Be Built: Square Feet
Rental
Rent Information
- Land Lease: Yes
- Occupant Types: Vacant
Public Records for 2701 Bald Cypress Drive
Tax Record
- 2018$2,850.03 ($237.50 / month)
Home Facts
- Beds4
- Baths3
- Total Finished SqFt2,377 SqFt
- Above Grade Finished2,377 SqFt
- StoriesOne and One Half
- Lot Size0.1400 Acres
- StyleSingle Family Residence
- Year Built2004
- APNR3006 207
- CountyGwinnett
- Fireplaces1


