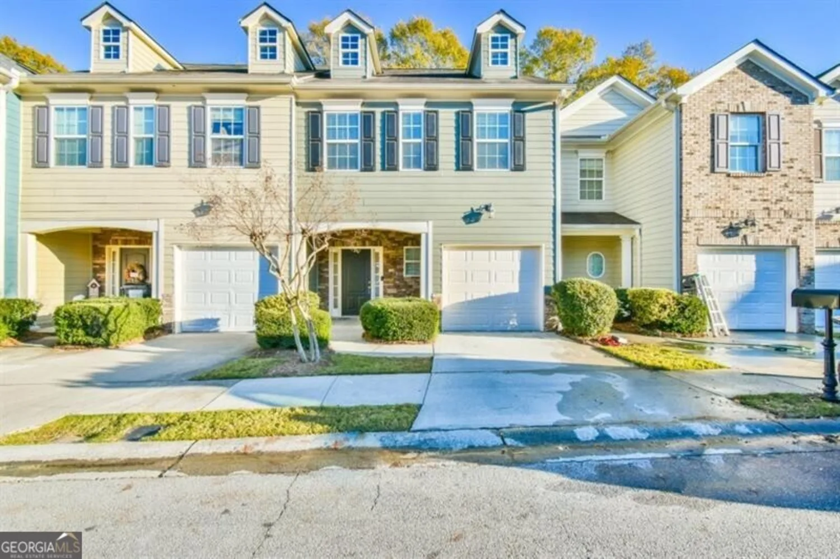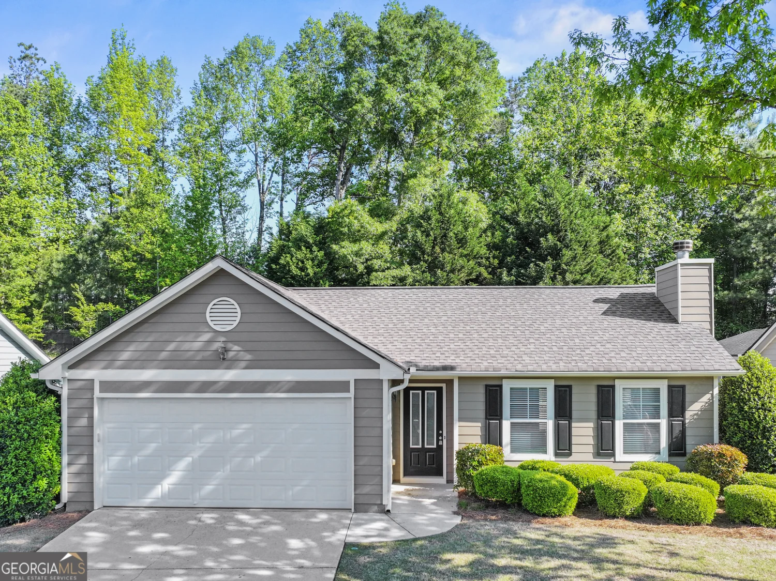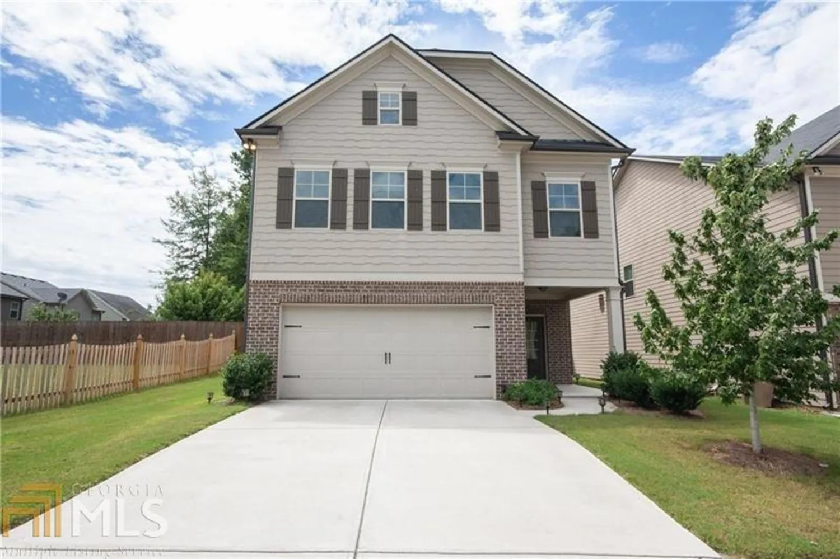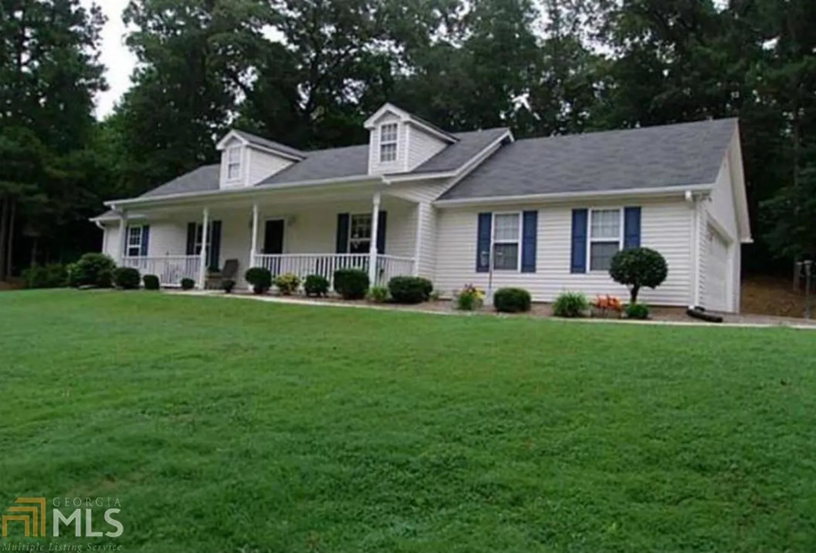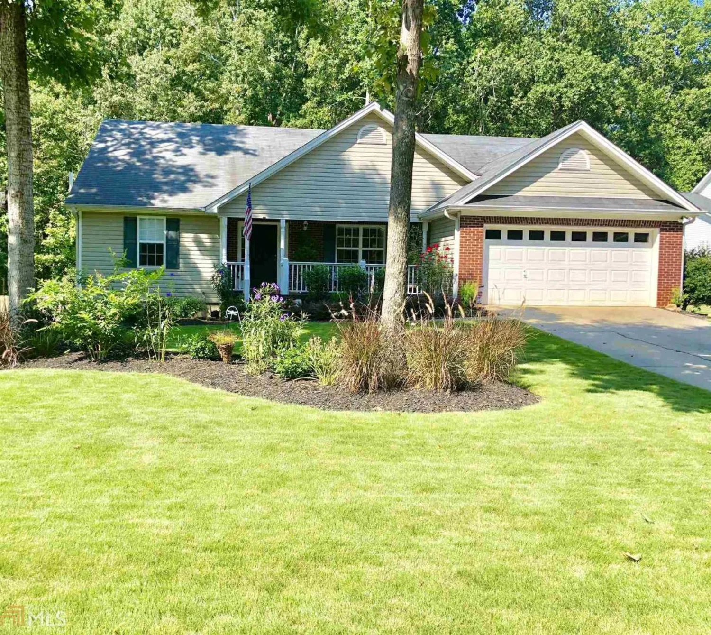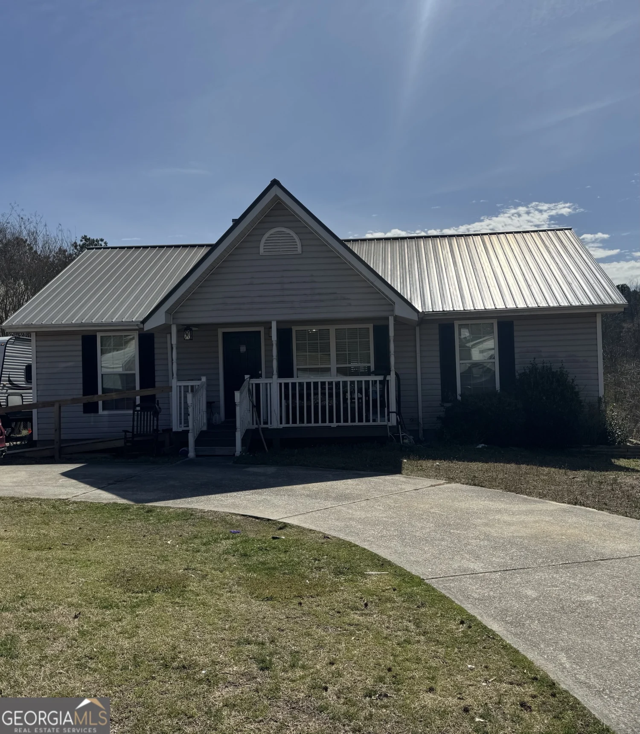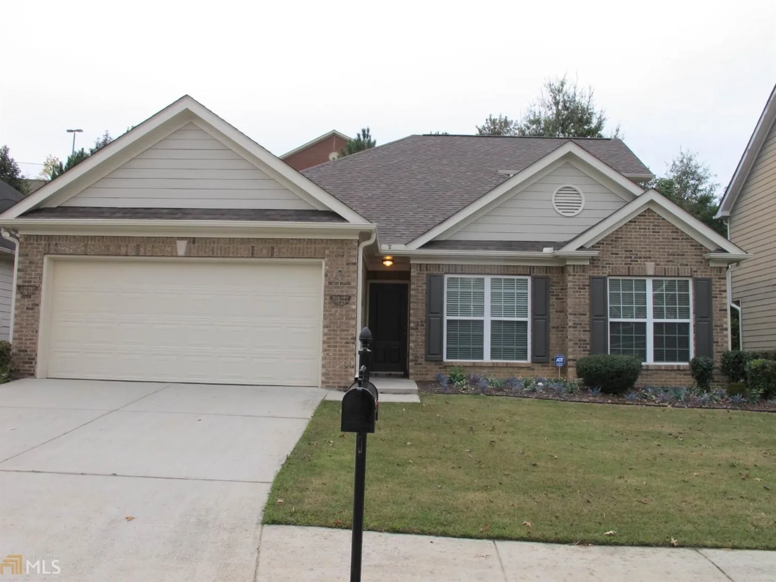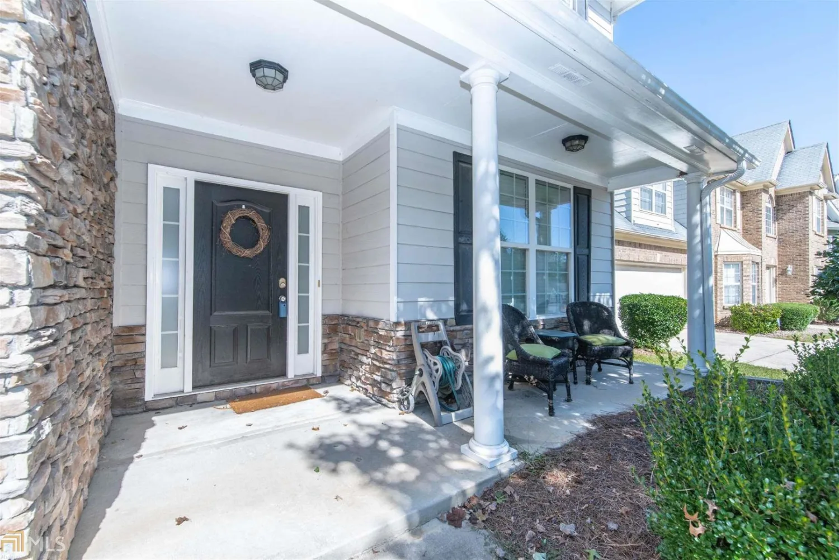5970 lexington wayBraselton, GA 30517
5970 lexington wayBraselton, GA 30517
Description
Immaculate! 4bedroom 2.5 bath Craftsman home in a quiet cul-da-sac! Open floor plan with a formal dining room that features coffered ceilings and hardwood floors. Chefs kitchen opening to a spacious great room featuring beautiful granite countertops, stainless steel appliances, and glass tiled backsplash with a breakfast area. Oversized Master along with a sitting area and gorgeous master bath! All bedrooms offer tray ceilings. Large oasis back yard that offers a fire-pit for gatherings! Located in a sought after neighborhood,near the new Braselton Hospital ,& Shops!
Property Details for 5970 Lexington Way
- Subdivision ComplexRiverstone Park
- Architectural StyleBrick Front, Craftsman
- ExteriorGarden
- Num Of Parking Spaces2
- Parking FeaturesAttached, Garage, Kitchen Level
- Property AttachedNo
LISTING UPDATED:
- StatusClosed
- MLS #8416427
- Days on Site47
- Taxes$2,577.81 / year
- HOA Fees$700 / month
- MLS TypeResidential
- Year Built2014
- Lot Size0.32 Acres
- CountryHall
LISTING UPDATED:
- StatusClosed
- MLS #8416427
- Days on Site47
- Taxes$2,577.81 / year
- HOA Fees$700 / month
- MLS TypeResidential
- Year Built2014
- Lot Size0.32 Acres
- CountryHall
Building Information for 5970 Lexington Way
- StoriesTwo
- Year Built2014
- Lot Size0.3200 Acres
Payment Calculator
Term
Interest
Home Price
Down Payment
The Payment Calculator is for illustrative purposes only. Read More
Property Information for 5970 Lexington Way
Summary
Location and General Information
- Community Features: Playground, Pool, Street Lights, Tennis Court(s)
- Directions: I-85 from Atlanta North, Take Exit 126 Braselton(Chateau Elan)Turn left off the exit. Drive for 2.1 miles. Riverstone Park is on the left. Take 2nd left for Lexington Way, The house is located all the way down to the Cal-Da-Sac.
- Coordinates: 34.127551,-83.83187
School Information
- Elementary School: Chestnut Mountain
- Middle School: C W Davis
- High School: Flowery Branch
Taxes and HOA Information
- Parcel Number: 15039 000092
- Tax Year: 2017
- Association Fee Includes: Management Fee, Swimming, Tennis
- Tax Lot: 21
Virtual Tour
Parking
- Open Parking: No
Interior and Exterior Features
Interior Features
- Cooling: Electric, Ceiling Fan(s), Central Air
- Heating: Natural Gas, Forced Air
- Appliances: Dishwasher, Disposal, Microwave, Oven/Range (Combo), Refrigerator
- Basement: None
- Fireplace Features: Family Room, Factory Built
- Flooring: Carpet, Hardwood, Laminate, Tile
- Interior Features: Tray Ceiling(s), High Ceilings, Double Vanity, Beamed Ceilings, Entrance Foyer, Soaking Tub, Walk-In Closet(s)
- Levels/Stories: Two
- Other Equipment: Satellite Dish
- Kitchen Features: Breakfast Area, Kitchen Island, Pantry, Solid Surface Counters
- Foundation: Slab
- Total Half Baths: 1
- Bathrooms Total Integer: 3
- Bathrooms Total Decimal: 2
Exterior Features
- Accessibility Features: Accessible Entrance, Accessible Hallway(s)
- Construction Materials: Concrete
- Patio And Porch Features: Deck, Patio, Porch
- Roof Type: Composition
- Security Features: Smoke Detector(s)
- Laundry Features: Common Area
- Pool Private: No
Property
Utilities
- Utilities: Sewer Connected
- Water Source: Public
Property and Assessments
- Home Warranty: Yes
- Property Condition: Resale
Green Features
- Green Energy Efficient: Insulation, Thermostat
Lot Information
- Above Grade Finished Area: 2552
- Lot Features: Cul-De-Sac, Private
Multi Family
- Number of Units To Be Built: Square Feet
Rental
Rent Information
- Land Lease: Yes
Public Records for 5970 Lexington Way
Tax Record
- 2017$2,577.81 ($214.82 / month)
Home Facts
- Beds4
- Baths2
- Total Finished SqFt2,552 SqFt
- Above Grade Finished2,552 SqFt
- StoriesTwo
- Lot Size0.3200 Acres
- StyleSingle Family Residence
- Year Built2014
- APN15039 000092
- CountyHall
- Fireplaces1


