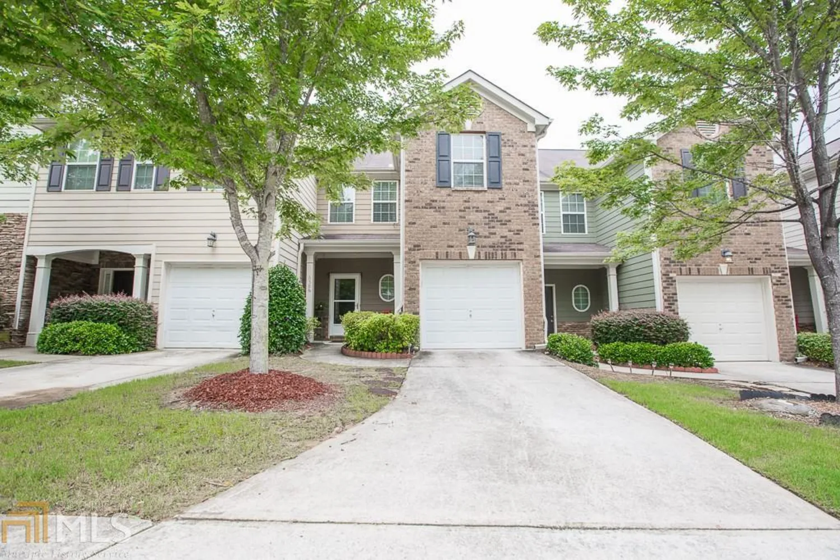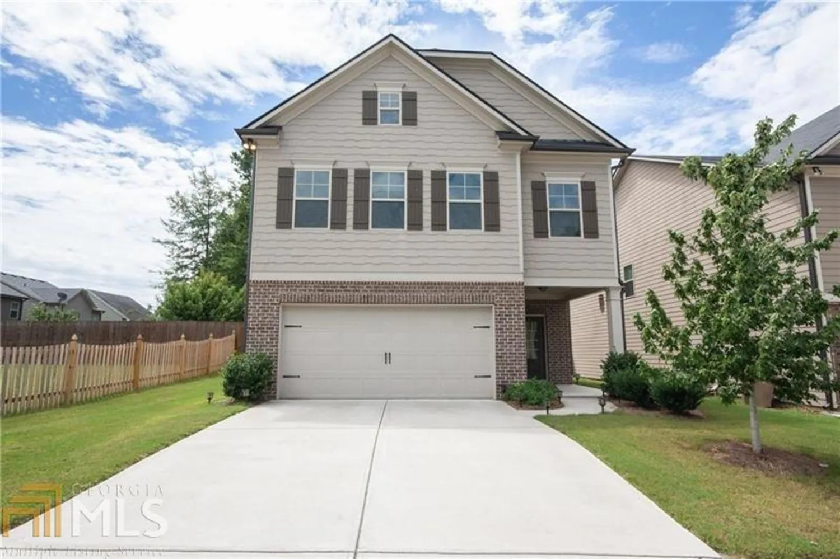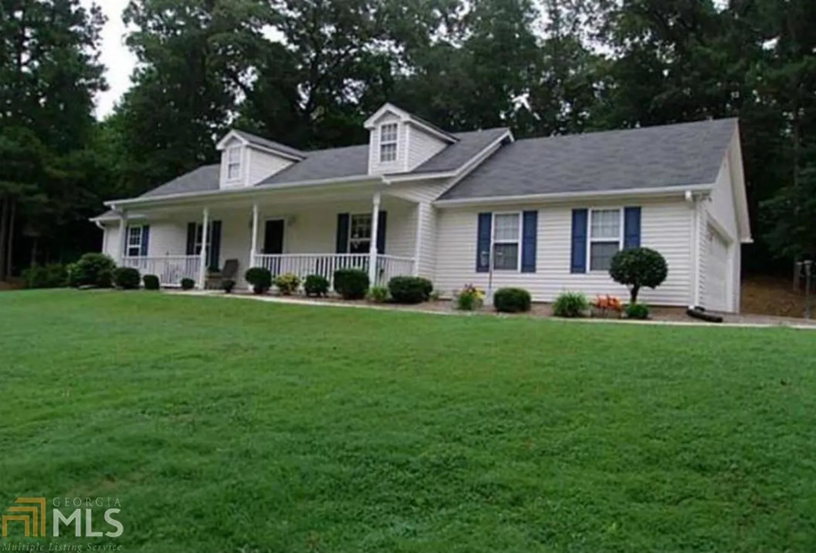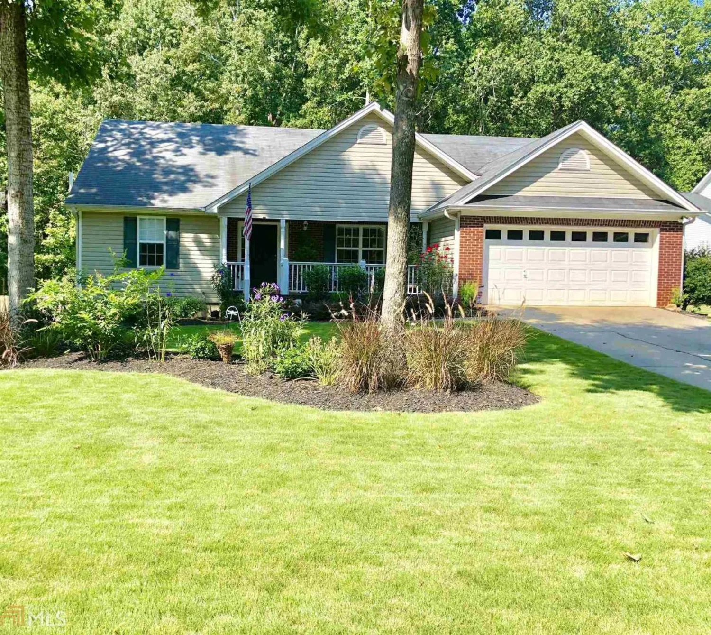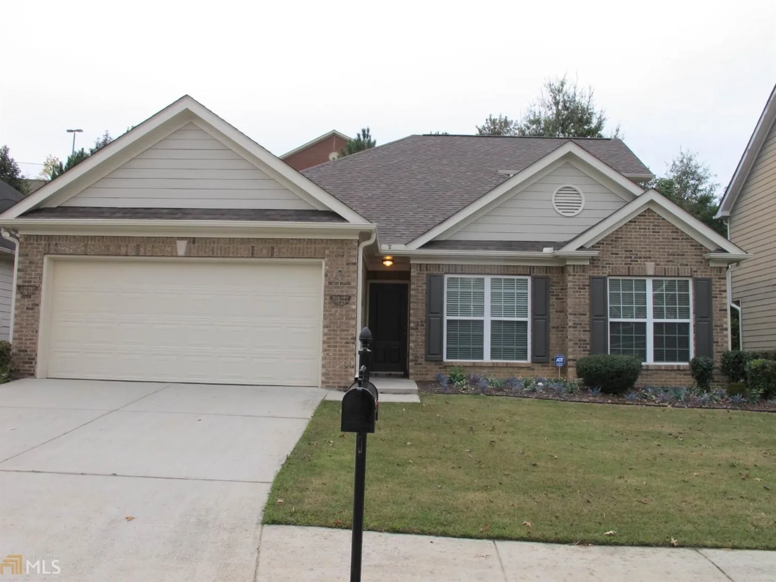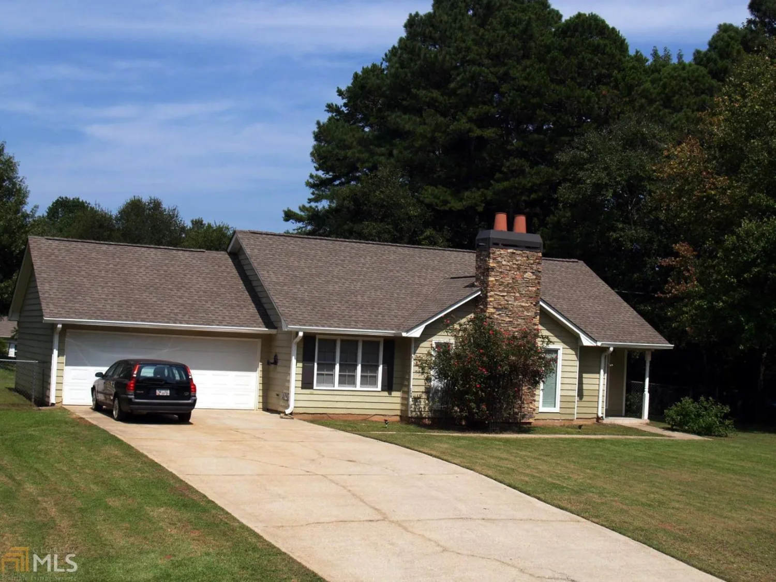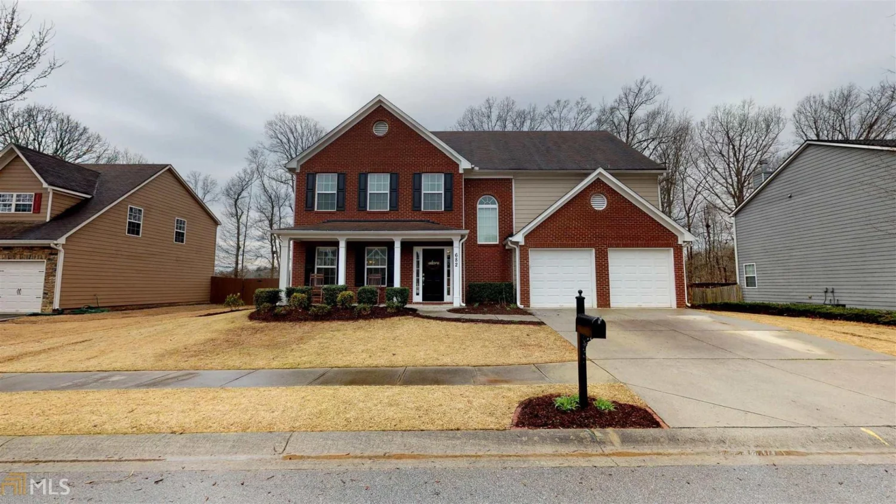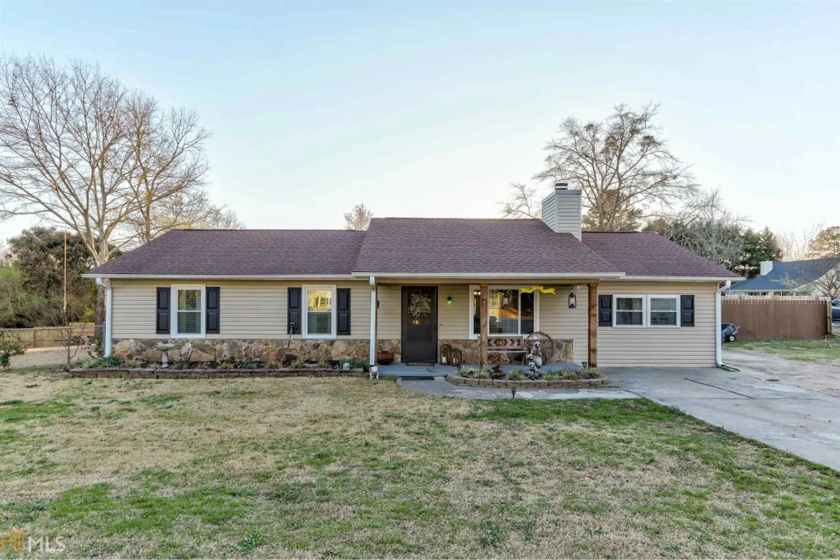6522 grand hickory driveBraselton, GA 30517
$209,900Price
3Beds
2Baths
11/2 Baths
1,732 Sq.Ft.$121 / Sq.Ft.
1,732Sq.Ft.
$121per Sq.Ft.
$209,900Price
3Beds
2Baths
11/2 Baths
1,732$121.19 / Sq.Ft.
6522 grand hickory driveBraselton, GA 30517
Description
If you're looking for an updated home, look no further! This beautiful 3/2.5 home in Braselton has all you need! New hardwood floors, tile backsplash and stainless appliances! Don't miss this great opportunity!
Property Details for 6522 Grand Hickory Drive
- Subdivision ComplexMulberry Park
- Architectural StyleBrick Front, Cape Cod
- Num Of Parking Spaces2
- Parking FeaturesGarage Door Opener, Garage
- Property AttachedNo
LISTING UPDATED:
- StatusClosed
- MLS #8467185
- Days on Site21
- Taxes$2,070.8 / year
- HOA Fees$360 / month
- MLS TypeResidential
- Year Built2005
- Lot Size0.13 Acres
- CountryGwinnett
LISTING UPDATED:
- StatusClosed
- MLS #8467185
- Days on Site21
- Taxes$2,070.8 / year
- HOA Fees$360 / month
- MLS TypeResidential
- Year Built2005
- Lot Size0.13 Acres
- CountryGwinnett
Building Information for 6522 Grand Hickory Drive
- StoriesTwo
- Year Built2005
- Lot Size0.1300 Acres
Payment Calculator
$1,320 per month30 year fixed, 7.00% Interest
Principal and Interest$1,117.18
Property Taxes$172.57
HOA Dues$30
Term
Interest
Home Price
Down Payment
The Payment Calculator is for illustrative purposes only. Read More
Property Information for 6522 Grand Hickory Drive
Summary
Location and General Information
- Community Features: Pool
- Directions: 85N to Hwy 211 (Chateau Elan Exit). Go left on Hwy 211. Go to Grand Hickory Dr and turn right. The house on the left.
- Coordinates: 34.122762,-83.822167
School Information
- Elementary School: Duncan Creek
- Middle School: Frank N Osborne
- High School: Mill Creek
Taxes and HOA Information
- Parcel Number: R3006 301
- Tax Year: 2017
- Association Fee Includes: Maintenance Grounds, Swimming
- Tax Lot: 178
Virtual Tour
Parking
- Open Parking: No
Interior and Exterior Features
Interior Features
- Cooling: Electric, Ceiling Fan(s), Central Air
- Heating: Electric, Central, Heat Pump
- Appliances: Electric Water Heater, Dishwasher, Disposal, Ice Maker, Microwave, Oven/Range (Combo)
- Basement: None
- Fireplace Features: Living Room
- Flooring: Carpet, Hardwood, Laminate, Tile
- Interior Features: Tray Ceiling(s), Double Vanity, Soaking Tub, Tile Bath, Walk-In Closet(s)
- Levels/Stories: Two
- Foundation: Slab
- Total Half Baths: 1
- Bathrooms Total Integer: 3
- Bathrooms Total Decimal: 2
Exterior Features
- Construction Materials: Concrete
- Pool Private: No
Property
Utilities
- Utilities: Cable Available, Sewer Connected
- Water Source: Public
Property and Assessments
- Home Warranty: Yes
- Property Condition: Updated/Remodeled, Resale
Green Features
- Green Energy Efficient: Insulation, Thermostat
Lot Information
- Above Grade Finished Area: 1732
- Lot Features: Level
Multi Family
- Number of Units To Be Built: Square Feet
Rental
Rent Information
- Land Lease: Yes
Public Records for 6522 Grand Hickory Drive
Tax Record
- 2017$2,070.80 ($172.57 / month)
Home Facts
- Beds3
- Baths2
- Total Finished SqFt1,732 SqFt
- Above Grade Finished1,732 SqFt
- StoriesTwo
- Lot Size0.1300 Acres
- StyleSingle Family Residence
- Year Built2005
- APNR3006 301
- CountyGwinnett
- Fireplaces1


