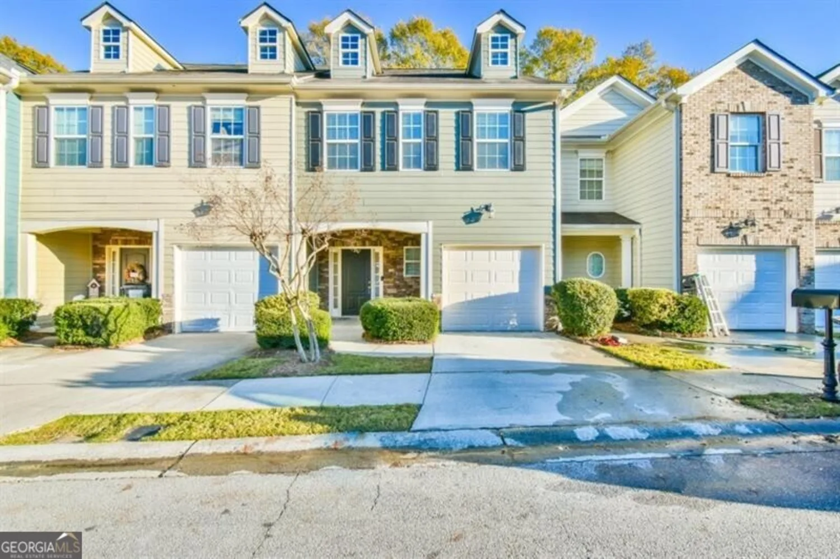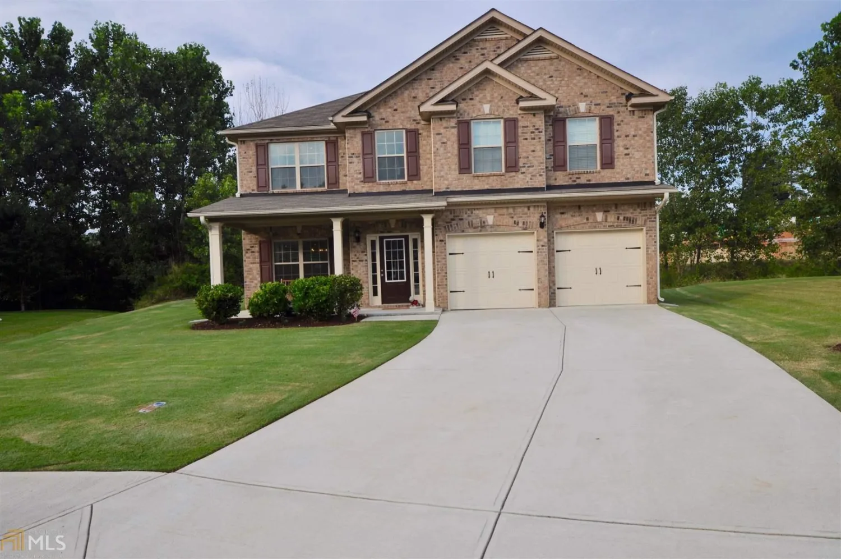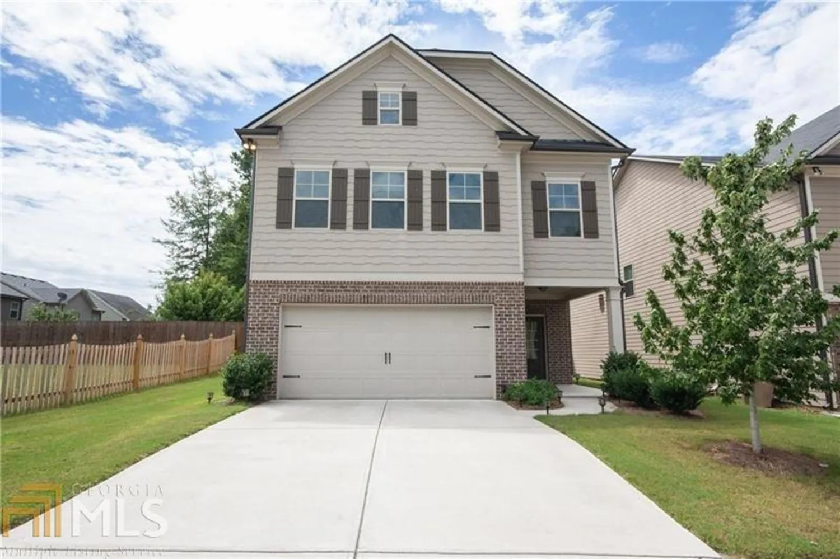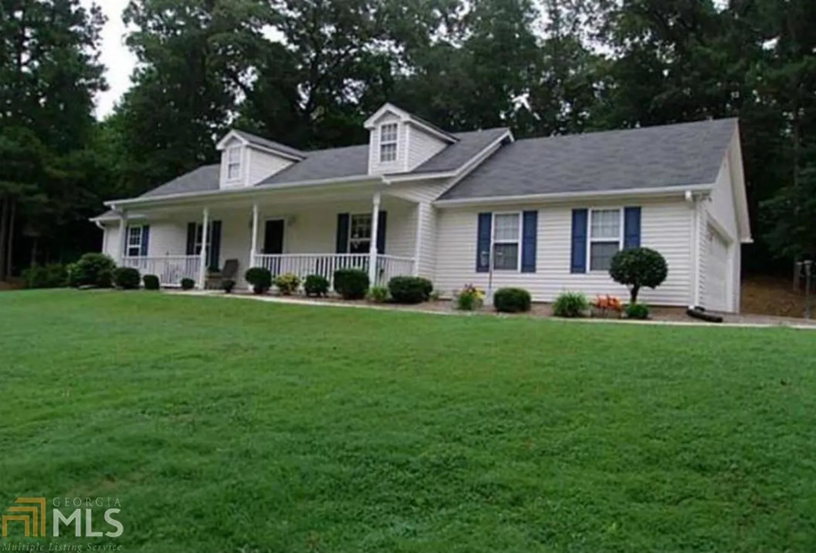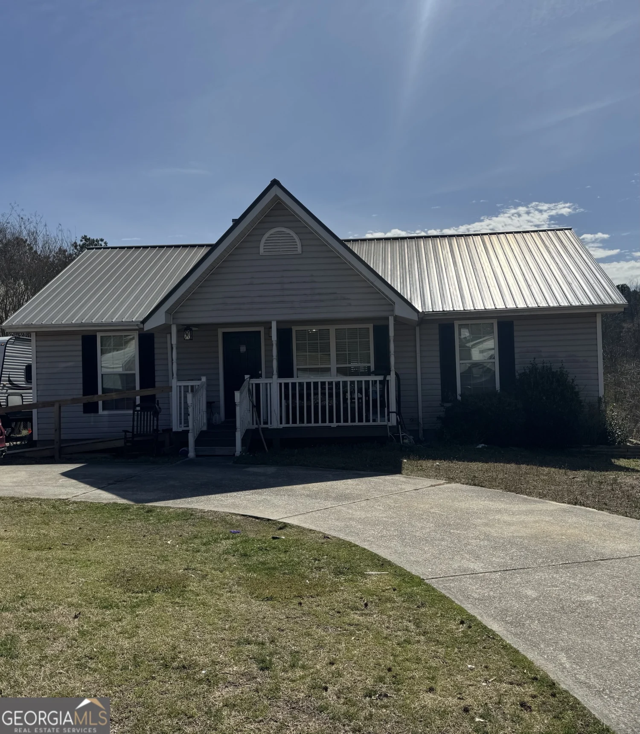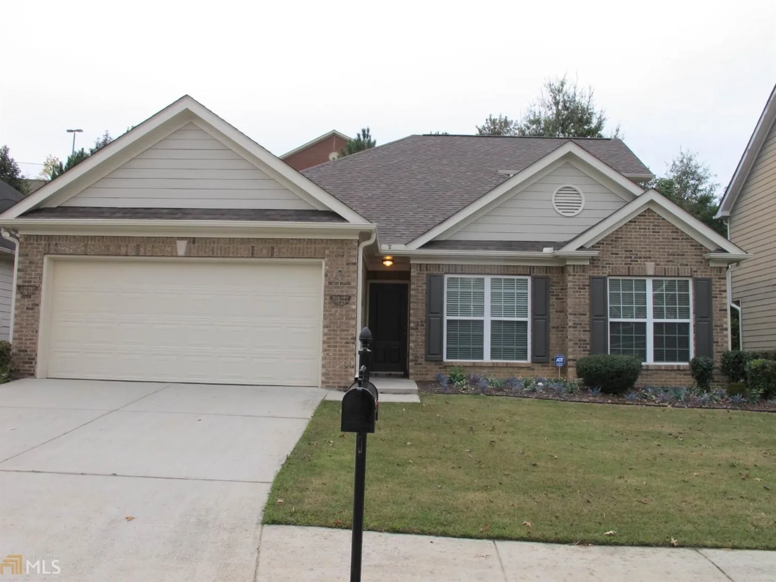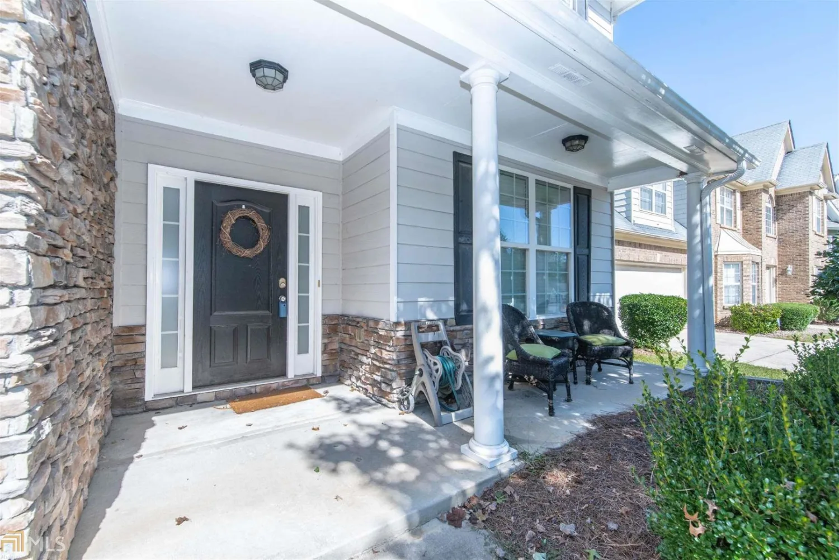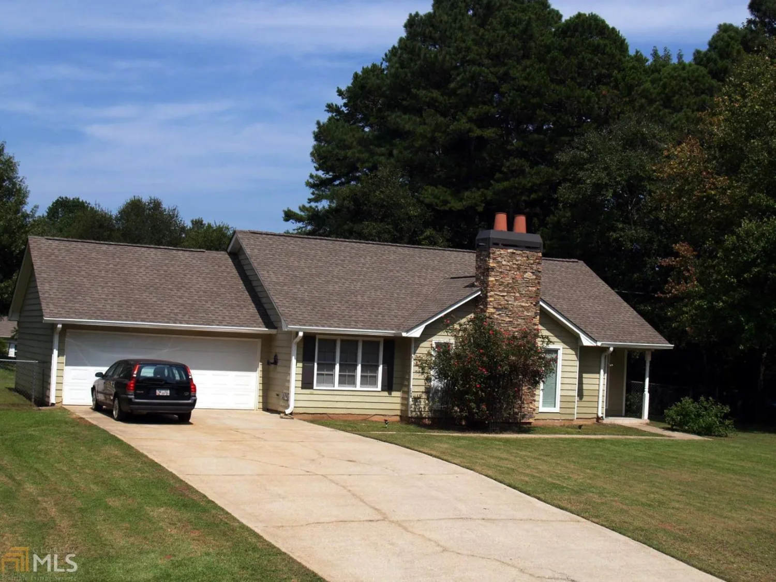1044 regency park driveBraselton, GA 30517
1044 regency park driveBraselton, GA 30517
Description
Beautifully updated Ranch home on full finished daylight basement with gorgeous fenced in back yard on cul-de-sac lot,in sought after Regency Park subdivision! Great open floorplan with hardwood floors throughout main level of home.Updated kitchen with stainless appliances, granite counter tops and real wood cabinets. Basement features a full bedroom and bath, office, two workrooms, and two more huge rooms ready for entertaining! Please note that property line goes well beyond fence line in the backyard and the swim/tennis, playground and lake area are just down at the end of the cul-de-sac. Neighborhood is now zoned for the new Cherokee Bluff School district. Wonderful family neighborhood with great amenities,don't miss this one!
Property Details for 1044 Regency Park Drive
- Subdivision ComplexRegency Park
- Architectural StyleBrick Front, Ranch
- ExteriorGarden
- Num Of Parking Spaces2
- Parking FeaturesAttached, Garage Door Opener, Kitchen Level
- Property AttachedNo
LISTING UPDATED:
- StatusClosed
- MLS #8444027
- Days on Site4
- Taxes$2,683 / year
- HOA Fees$325 / month
- MLS TypeResidential
- Year Built2001
- Lot Size0.89 Acres
- CountryHall
LISTING UPDATED:
- StatusClosed
- MLS #8444027
- Days on Site4
- Taxes$2,683 / year
- HOA Fees$325 / month
- MLS TypeResidential
- Year Built2001
- Lot Size0.89 Acres
- CountryHall
Building Information for 1044 Regency Park Drive
- StoriesTwo
- Year Built2001
- Lot Size0.8900 Acres
Payment Calculator
Term
Interest
Home Price
Down Payment
The Payment Calculator is for illustrative purposes only. Read More
Property Information for 1044 Regency Park Drive
Summary
Location and General Information
- Community Features: Playground, Pool, Street Lights, Tennis Court(s)
- Directions: 985 NORTH TO EXIT 16-RIGHT FROM EXIT ON TO HWY 53, LEFT ON TANNERS MILL ROAD, RIGHT INTO REGENCY PARK, HOME ON RIGHT.
- Coordinates: 34.163771,-83.808561
School Information
- Elementary School: Chestnut Mountain
- Middle School: Cherokee Bluff
- High School: Cherokee Bluff
Taxes and HOA Information
- Parcel Number: 15028J000054
- Tax Year: 2017
- Association Fee Includes: Facilities Fee, Management Fee, Swimming, Tennis
Virtual Tour
Parking
- Open Parking: No
Interior and Exterior Features
Interior Features
- Cooling: Electric, Ceiling Fan(s), Central Air
- Heating: Electric, Central, Forced Air
- Appliances: Electric Water Heater, Dishwasher, Ice Maker, Microwave, Oven/Range (Combo), Stainless Steel Appliance(s)
- Basement: Bath Finished, Daylight, Interior Entry, Exterior Entry, Finished, Full
- Fireplace Features: Family Room
- Flooring: Hardwood, Tile
- Interior Features: Tray Ceiling(s), Vaulted Ceiling(s), High Ceilings, Double Vanity, Soaking Tub, Separate Shower, Tile Bath, Walk-In Closet(s), In-Law Floorplan, Master On Main Level, Split Bedroom Plan
- Levels/Stories: Two
- Other Equipment: Satellite Dish
- Window Features: Storm Window(s)
- Kitchen Features: Breakfast Area, Breakfast Bar, Kitchen Island, Pantry, Solid Surface Counters
- Main Bedrooms: 3
- Bathrooms Total Integer: 3
- Main Full Baths: 2
- Bathrooms Total Decimal: 3
Exterior Features
- Accessibility Features: Accessible Entrance
- Construction Materials: Aluminum Siding, Vinyl Siding
- Fencing: Fenced
- Patio And Porch Features: Deck, Patio, Porch
- Security Features: Security System, Smoke Detector(s)
- Spa Features: Bath
- Laundry Features: Mud Room
- Pool Private: No
- Other Structures: Outbuilding, Workshop
Property
Utilities
- Sewer: Septic Tank
- Utilities: Underground Utilities, Cable Available
- Water Source: Public
Property and Assessments
- Home Warranty: Yes
- Property Condition: Updated/Remodeled, Resale
Green Features
- Green Energy Efficient: Thermostat
Lot Information
- Above Grade Finished Area: 1665
- Lot Features: Cul-De-Sac, Level, Private
Multi Family
- Number of Units To Be Built: Square Feet
Rental
Rent Information
- Land Lease: Yes
Public Records for 1044 Regency Park Drive
Tax Record
- 2017$2,683.00 ($223.58 / month)
Home Facts
- Beds4
- Baths3
- Total Finished SqFt3,165 SqFt
- Above Grade Finished1,665 SqFt
- Below Grade Finished1,500 SqFt
- StoriesTwo
- Lot Size0.8900 Acres
- StyleSingle Family Residence
- Year Built2001
- APN15028J000054
- CountyHall
- Fireplaces1


