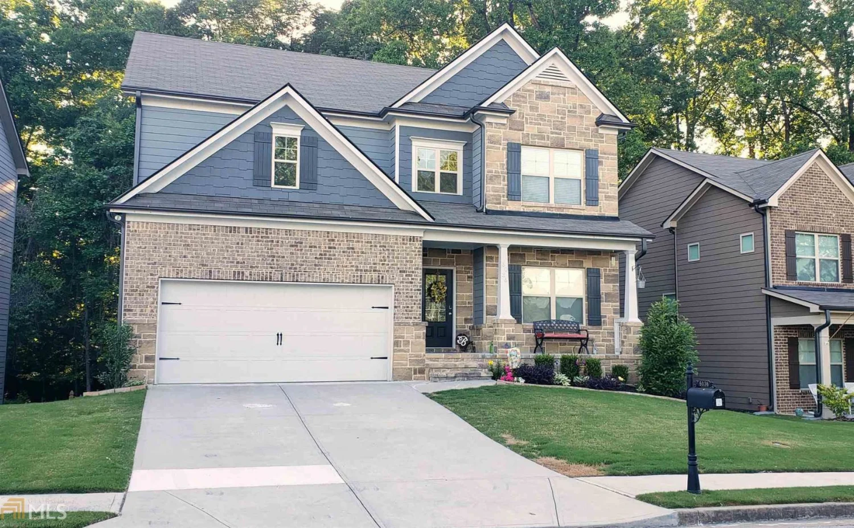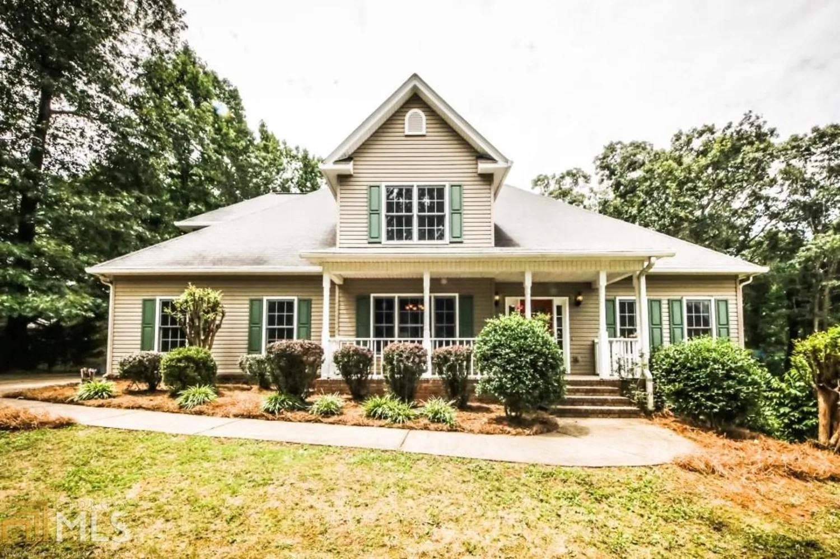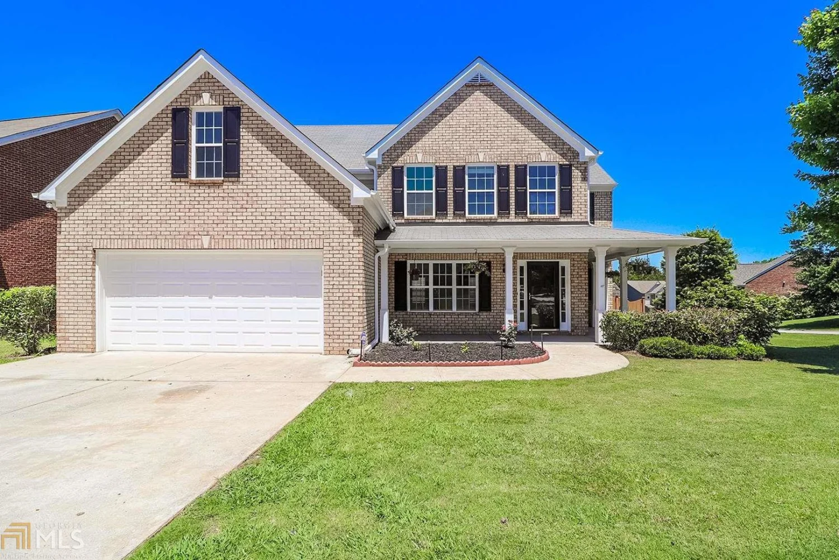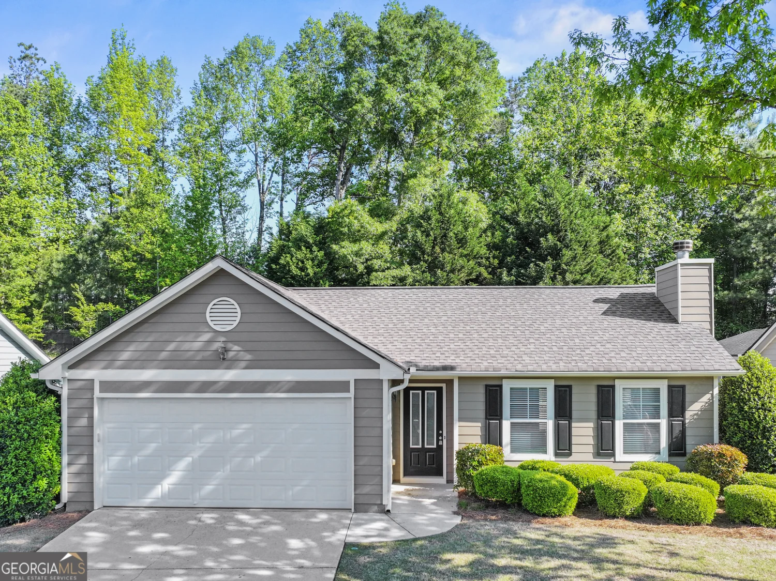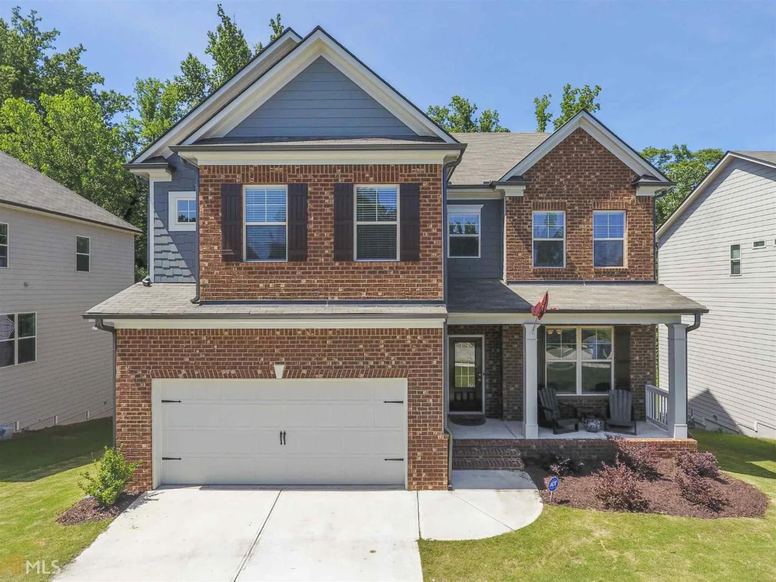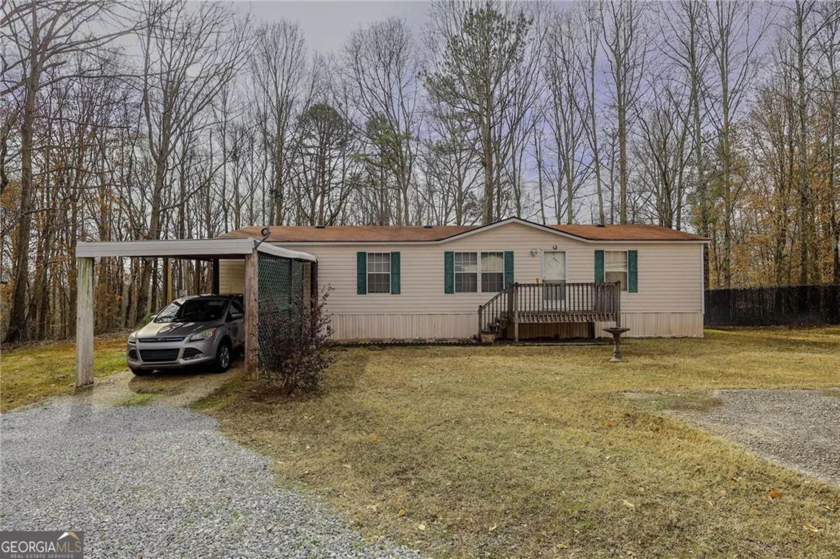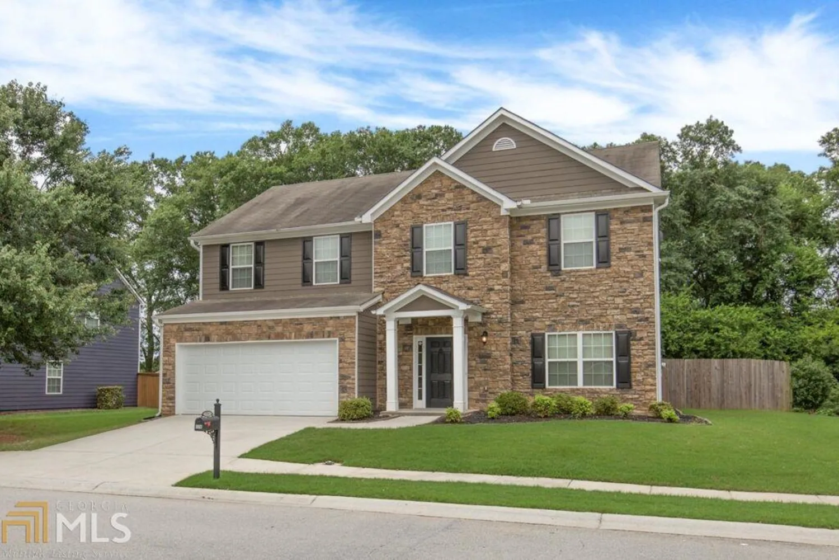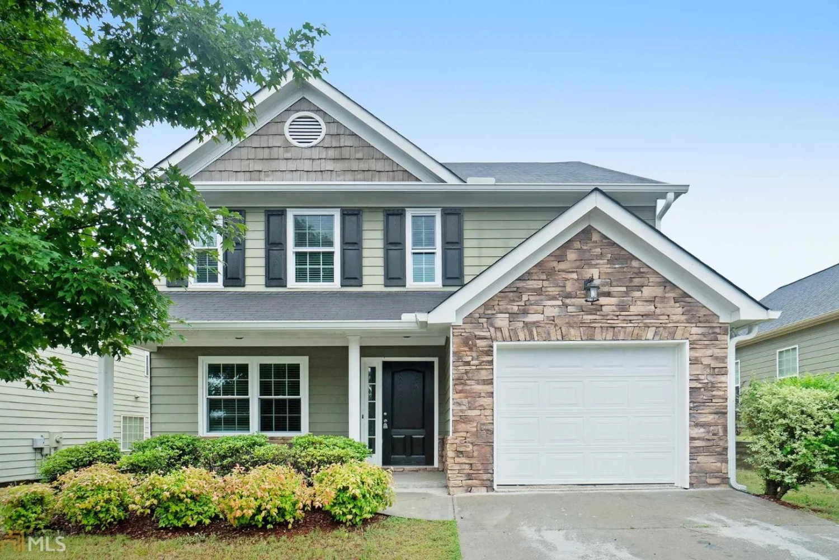264 chardonnay traceBraselton, GA 30517
$275,000Price
3Beds
2Baths
1,092 Sq.Ft.$252 / Sq.Ft.
1,092Sq.Ft.
$252per Sq.Ft.
$275,000Price
3Beds
2Baths
1,092$251.83 / Sq.Ft.
264 chardonnay traceBraselton, GA 30517
Description
PRICE IMPROVEMENT!!! Three Bedroom, two Bath house on Crawl space, large fenced backyard, medal roof, new AC exterior unit, newer aluminum windows, front covered porch, no HOA fees.
Property Details for 264 Chardonnay Trace
- Subdivision Complexnone
- Architectural StyleRanch
- ExteriorOther
- Parking FeaturesOff Street
- Property AttachedYes
LISTING UPDATED:
- StatusActive Under Contract
- MLS #10474284
- Days on Site76
- Taxes$2,164 / year
- MLS TypeResidential
- Year Built1993
- Lot Size0.68 Acres
- CountryJackson
LISTING UPDATED:
- StatusActive Under Contract
- MLS #10474284
- Days on Site76
- Taxes$2,164 / year
- MLS TypeResidential
- Year Built1993
- Lot Size0.68 Acres
- CountryJackson
Building Information for 264 Chardonnay Trace
- StoriesOne
- Year Built1993
- Lot Size0.6800 Acres
Payment Calculator
$1,644 per month30 year fixed, 7.00% Interest
Principal and Interest$1,463.67
Property Taxes$180.33
HOA Dues$0
Term
Interest
Home Price
Down Payment
The Payment Calculator is for illustrative purposes only. Read More
Property Information for 264 Chardonnay Trace
Summary
Location and General Information
- Community Features: Sidewalks
- Directions: I 85 North to Exit 53, turn L, go approximately 1/4 mile, turn R on Chardonnay Trace, house down on R.
- View: Seasonal View
- Coordinates: 34.121733,-83.758717
School Information
- Elementary School: West Jackson
- Middle School: West Jackson
- High School: Jackson County
Taxes and HOA Information
- Parcel Number: B03 068
- Tax Year: 2024
- Association Fee Includes: None
Virtual Tour
Parking
- Open Parking: No
Interior and Exterior Features
Interior Features
- Cooling: Ceiling Fan(s), Central Air
- Heating: Central, Electric
- Appliances: Dishwasher, Dryer, Electric Water Heater, Oven/Range (Combo), Washer
- Basement: Crawl Space
- Flooring: Carpet, Vinyl
- Interior Features: Master On Main Level
- Levels/Stories: One
- Window Features: Double Pane Windows
- Kitchen Features: Breakfast Bar
- Foundation: Block
- Main Bedrooms: 3
- Bathrooms Total Integer: 2
- Main Full Baths: 2
- Bathrooms Total Decimal: 2
Exterior Features
- Accessibility Features: Other
- Construction Materials: Block
- Fencing: Back Yard, Fenced
- Patio And Porch Features: Deck
- Roof Type: Composition
- Security Features: Smoke Detector(s)
- Laundry Features: Common Area
- Pool Private: No
Property
Utilities
- Sewer: Public Sewer
- Utilities: Cable Available, Electricity Available, High Speed Internet, Phone Available, Propane, Sewer Connected, Water Available
- Water Source: Public
Property and Assessments
- Home Warranty: Yes
- Property Condition: Resale
Green Features
Lot Information
- Above Grade Finished Area: 1092
- Common Walls: No Common Walls
- Lot Features: Other
Multi Family
- Number of Units To Be Built: Square Feet
Rental
Rent Information
- Land Lease: Yes
Public Records for 264 Chardonnay Trace
Tax Record
- 2024$2,164.00 ($180.33 / month)
Home Facts
- Beds3
- Baths2
- Total Finished SqFt1,092 SqFt
- Above Grade Finished1,092 SqFt
- StoriesOne
- Lot Size0.6800 Acres
- StyleSingle Family Residence
- Year Built1993
- APNB03 068
- CountyJackson
- Fireplaces1


