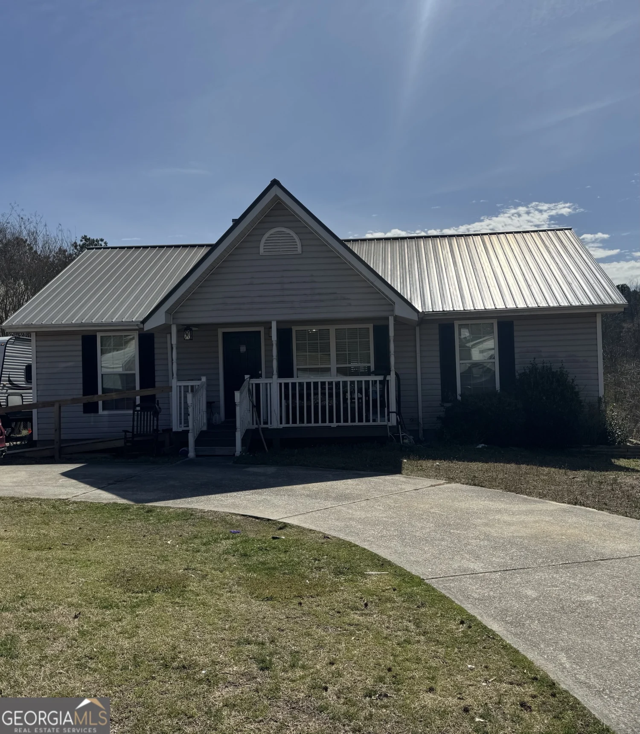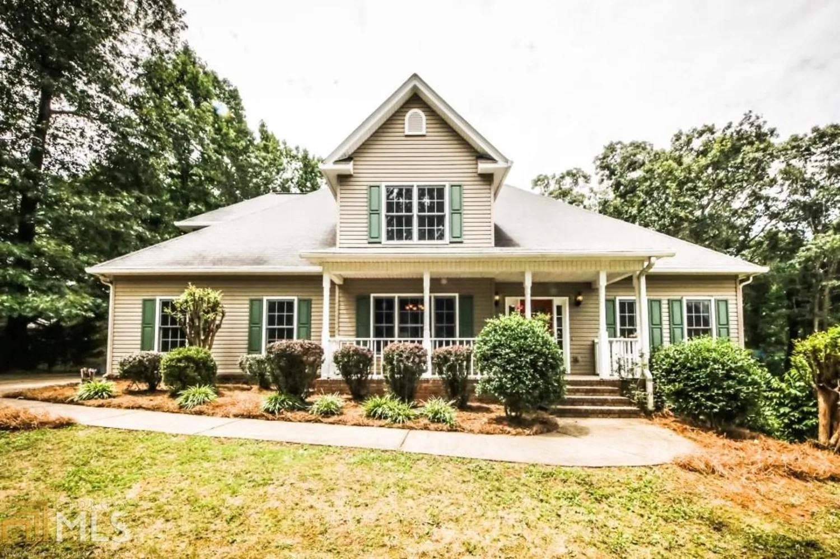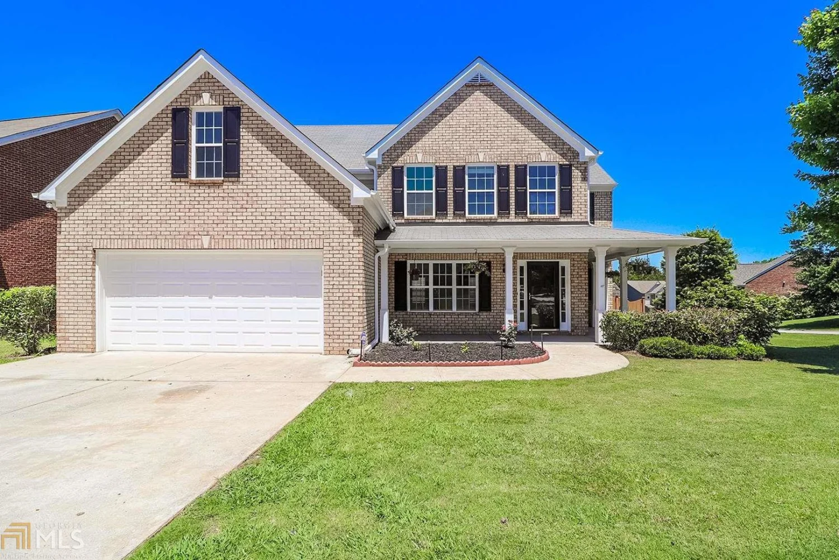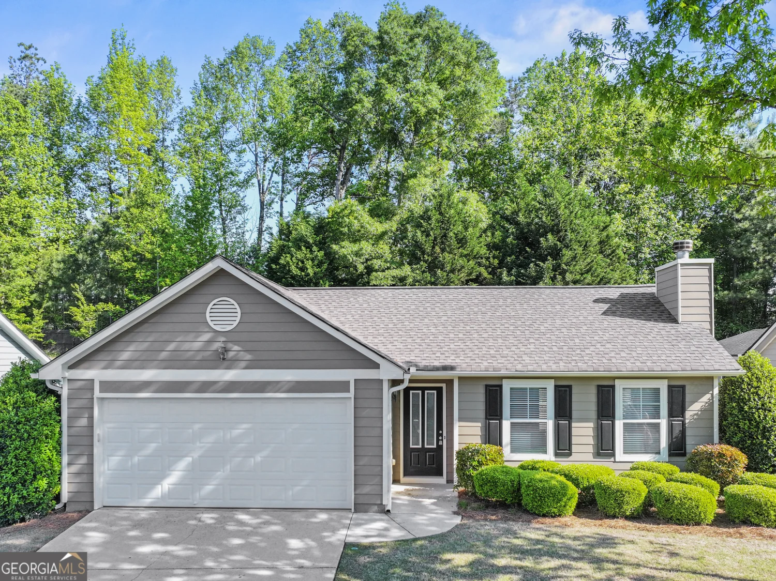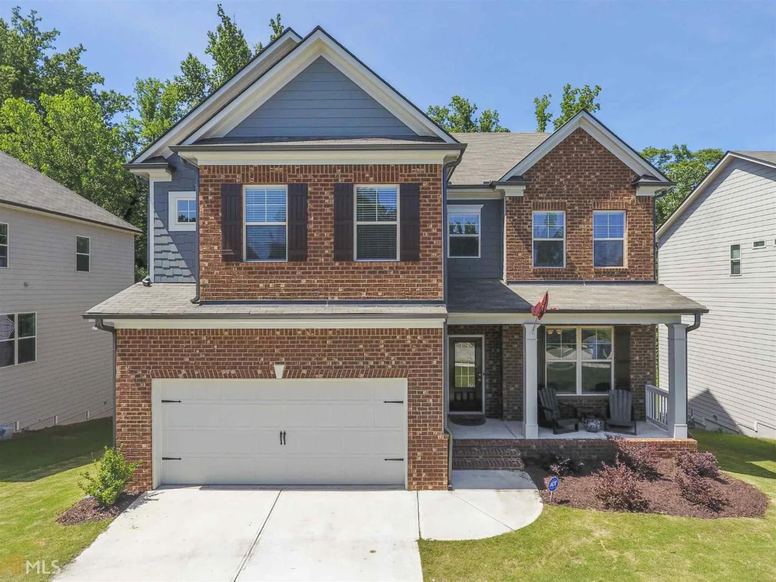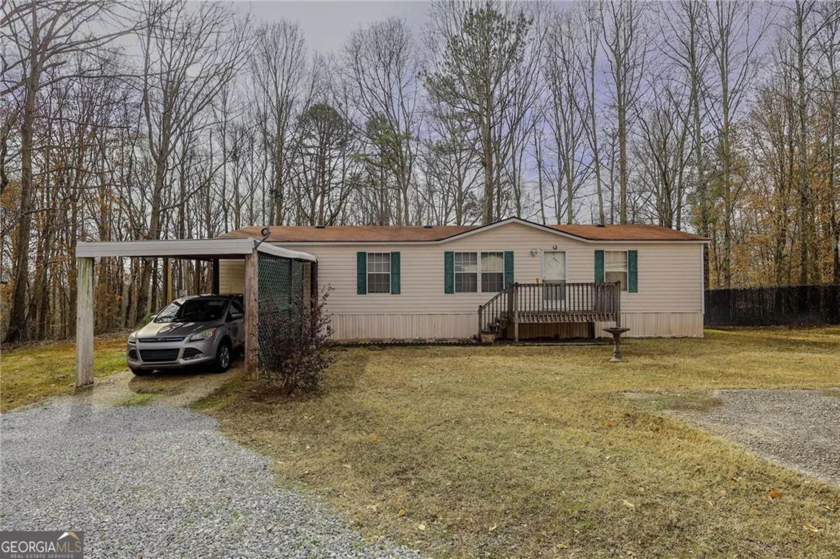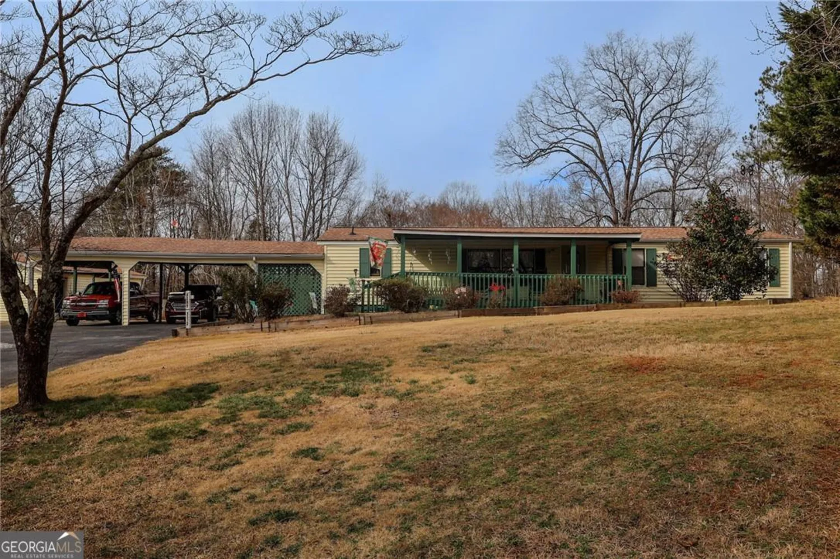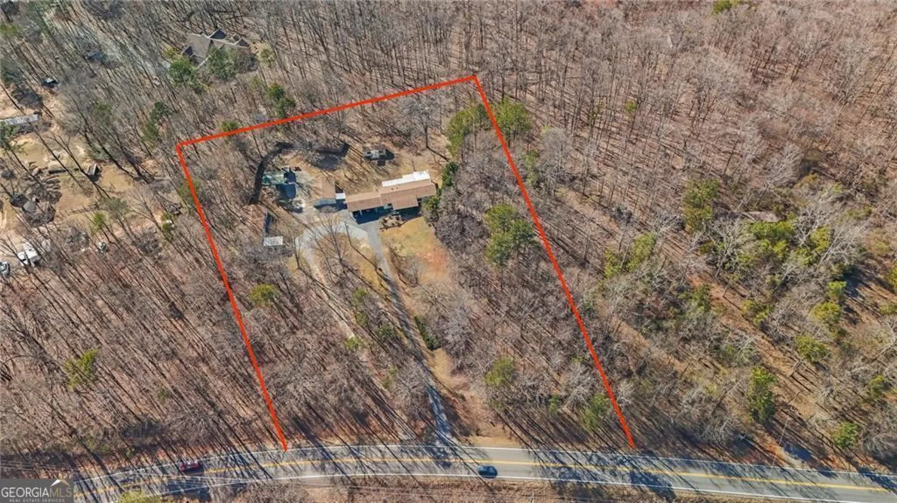6036 summerall circleBraselton, GA 30517
6036 summerall circleBraselton, GA 30517
Description
Nearly new home on walk-out unfinished basement. Main level features hardwood floors throughout,private office w/double doors,separate dining room,family room w/coffered ceiling and stacked stone fireplace open to kitchen w/granite,tiled backsplash,island,SS appliances,walk-in pantry. Spacious master bed w/two separate closets.Master bath w/dual vanity,granite,tiled shower and garden tub.Screened covered back patio w/gas fireplace and extended deck overlooking private fenced backyard. Addl poured concrete patio below deck.Convenient location near I-985/85, NEGA Med Ctr
Property Details for 6036 Summerall Circle
- Subdivision ComplexRiverstone Park
- Architectural StyleBrick/Frame, Traditional
- Num Of Parking Spaces2
- Parking FeaturesAttached, Garage Door Opener
- Property AttachedNo
LISTING UPDATED:
- StatusClosed
- MLS #8597016
- Days on Site0
- Taxes$3,571.88 / year
- HOA Fees$700 / month
- MLS TypeResidential
- Year Built2016
- Lot Size0.19 Acres
- CountryHall
LISTING UPDATED:
- StatusClosed
- MLS #8597016
- Days on Site0
- Taxes$3,571.88 / year
- HOA Fees$700 / month
- MLS TypeResidential
- Year Built2016
- Lot Size0.19 Acres
- CountryHall
Building Information for 6036 Summerall Circle
- StoriesTwo
- Year Built2016
- Lot Size0.1900 Acres
Payment Calculator
Term
Interest
Home Price
Down Payment
The Payment Calculator is for illustrative purposes only. Read More
Property Information for 6036 Summerall Circle
Summary
Location and General Information
- Community Features: Playground, Pool, Sidewalks, Street Lights, Tennis Court(s)
- Directions: I-85 N, exit at Chateau Elan, Hwy 211, Left off ramp, cross Friendship Rd, 1st left into Riverstone Park. Straight through 2 round-a-bouts, Left on Summerall Circle. Home on Right.
- Coordinates: 34.123333,-83.832827
School Information
- Elementary School: Chestnut Mountain
- Middle School: Cherokee Bluff
- High School: Cherokee Bluff
Taxes and HOA Information
- Parcel Number: 15039 000139
- Tax Year: 2018
- Association Fee Includes: Swimming, Tennis
- Tax Lot: 67
Virtual Tour
Parking
- Open Parking: No
Interior and Exterior Features
Interior Features
- Cooling: Electric, Ceiling Fan(s), Central Air
- Heating: Natural Gas, Central
- Appliances: Dishwasher, Microwave
- Basement: Bath/Stubbed, Daylight, Full
- Fireplace Features: Living Room, Factory Built, Gas Starter
- Flooring: Carpet, Hardwood
- Interior Features: Tray Ceiling(s), Vaulted Ceiling(s), Double Vanity, Entrance Foyer, Soaking Tub, Separate Shower, Tile Bath, Walk-In Closet(s)
- Levels/Stories: Two
- Kitchen Features: Breakfast Area
- Total Half Baths: 1
- Bathrooms Total Integer: 3
- Bathrooms Total Decimal: 2
Exterior Features
- Patio And Porch Features: Deck, Patio, Screened
- Roof Type: Composition
- Laundry Features: Upper Level
- Pool Private: No
Property
Utilities
- Utilities: Sewer Connected
- Water Source: Public
Property and Assessments
- Home Warranty: Yes
- Property Condition: Resale
Green Features
- Green Energy Efficient: Thermostat
Lot Information
- Above Grade Finished Area: 2649
- Lot Features: Level, Private
Multi Family
- Number of Units To Be Built: Square Feet
Rental
Rent Information
- Land Lease: Yes
Public Records for 6036 Summerall Circle
Tax Record
- 2018$3,571.88 ($297.66 / month)
Home Facts
- Beds4
- Baths2
- Total Finished SqFt2,649 SqFt
- Above Grade Finished2,649 SqFt
- StoriesTwo
- Lot Size0.1900 Acres
- StyleSingle Family Residence
- Year Built2016
- APN15039 000139
- CountyHall
- Fireplaces1


