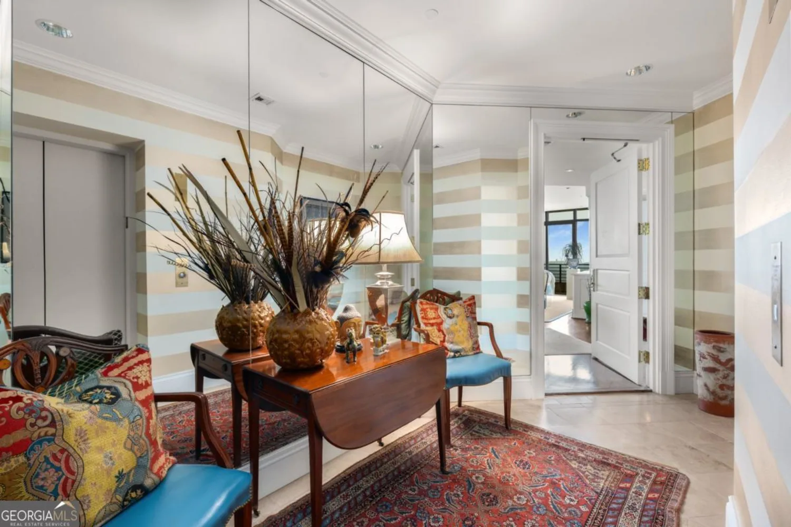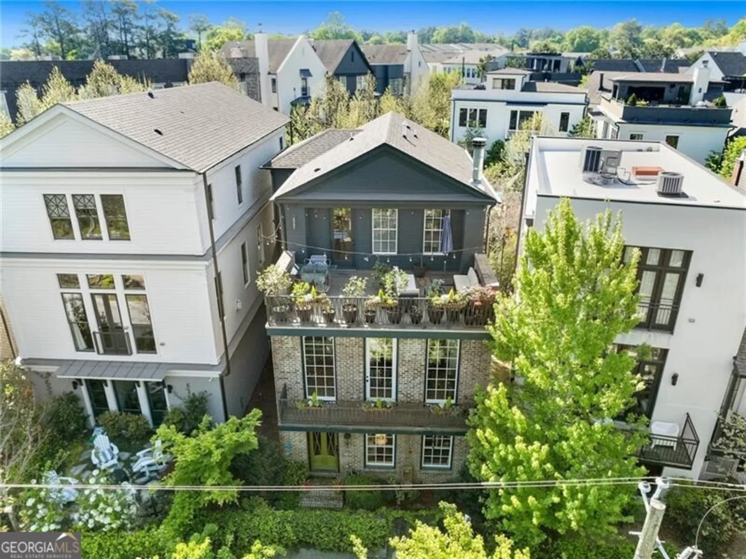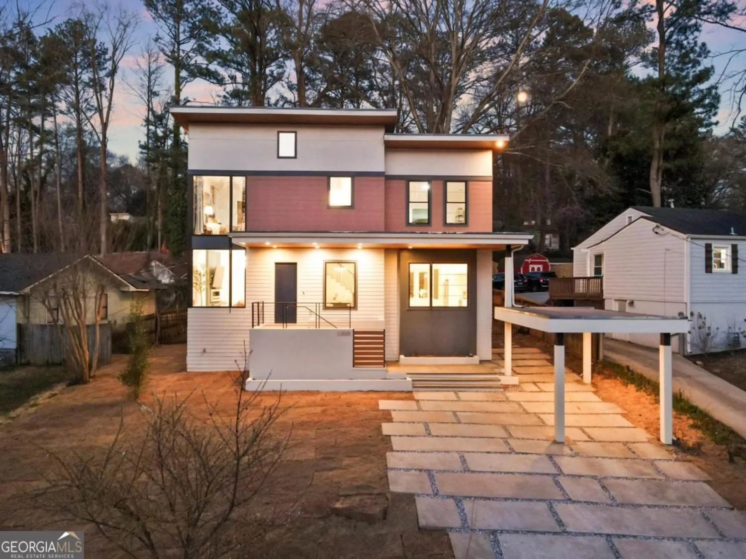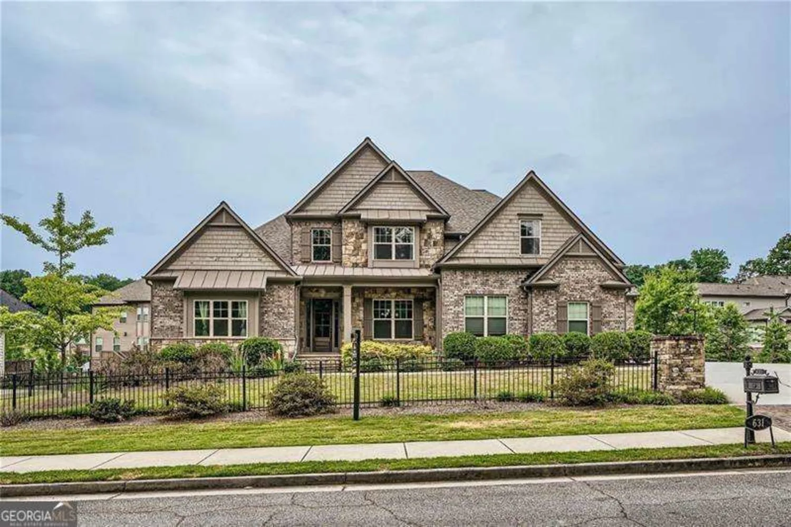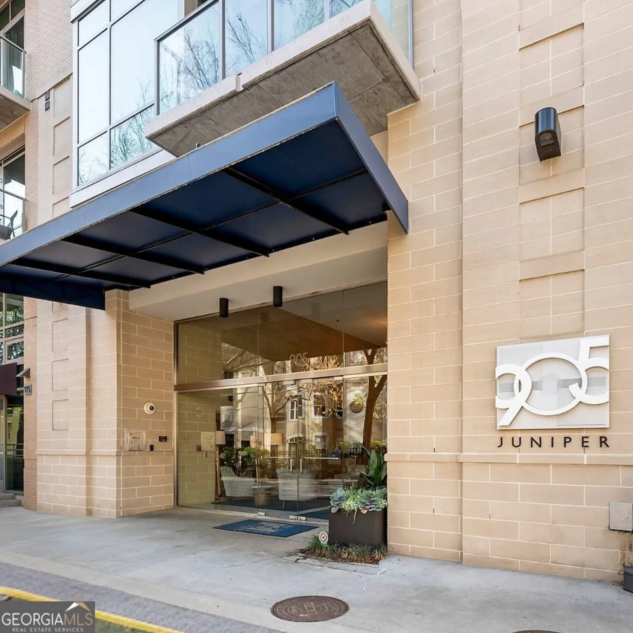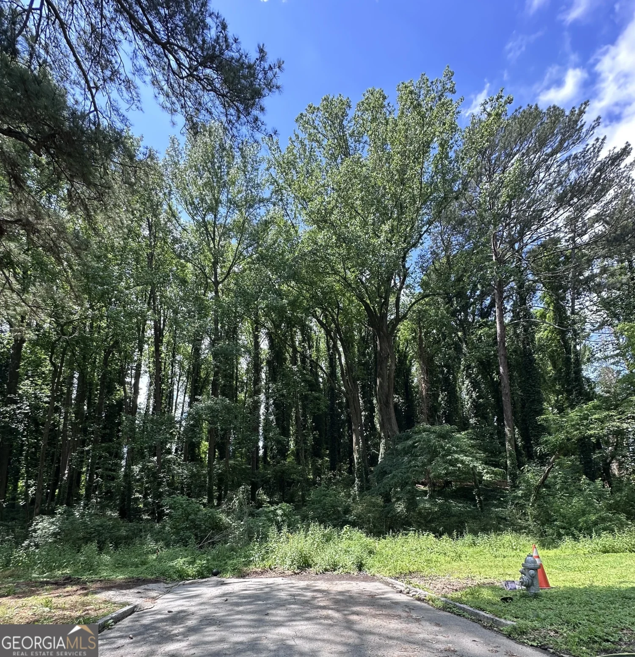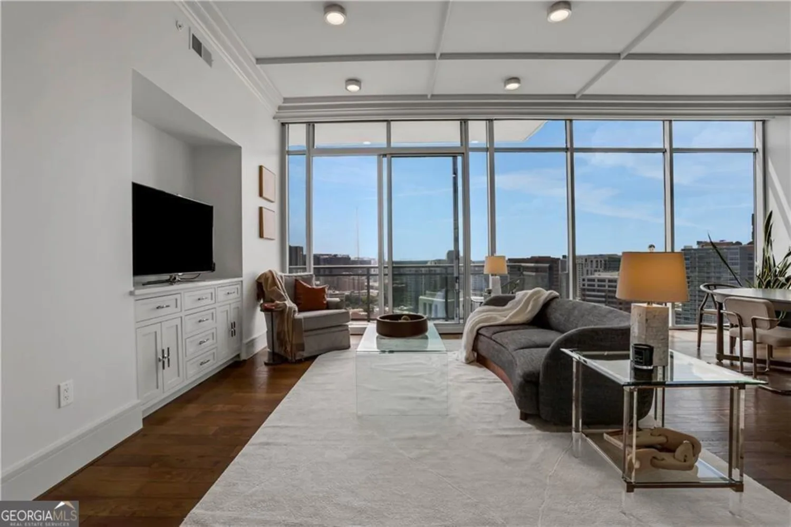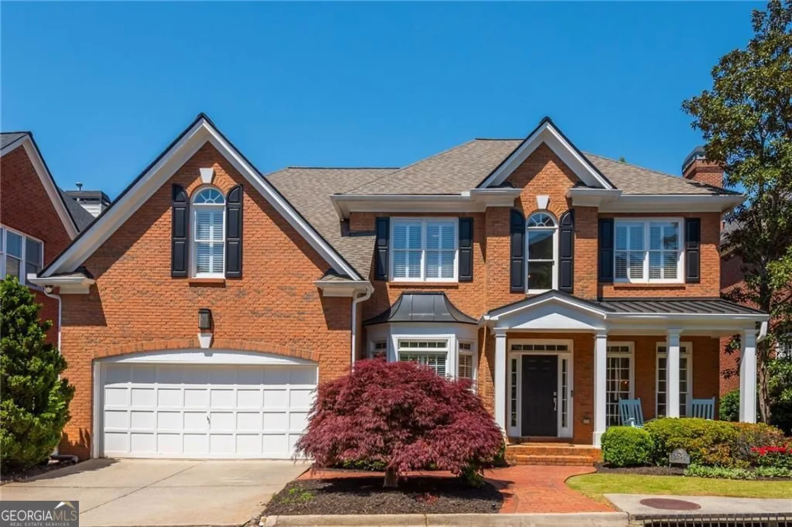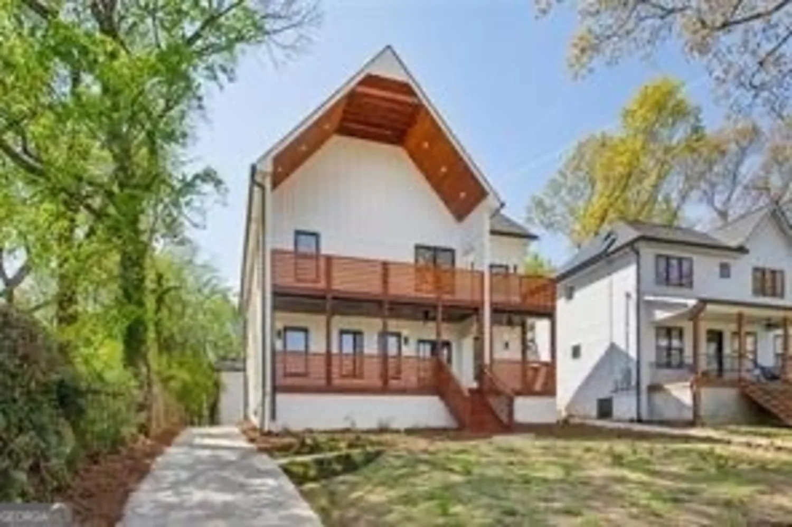4040 annecy drive swAtlanta, GA 30331
4040 annecy drive swAtlanta, GA 30331
Description
Luxury Living at Its Finest! Step into this stunning home featuring an inviting open foyer and a spacious dining room, perfect for entertaining. The great room boasts floor-to-ceiling windows, a fireplace, and beautiful hardwood floors that flow seamlessly into the kitchen and keeping room with an additional fireplace. The gourmet kitchen is a chef's dream, complete with granite countertops, double ovens, a microwave, and a dishwasher. The primary suite on the main level offers a private retreat with its own fireplace, a large spa-like bath featuring an oversized whirlpool tub, a dual-head shower, and a custom closet. Upstairs, you'll find four additional bedrooms and three bathrooms, providing ample space for family and guests. The fully finished basement is an entertainer's paradise, featuring a custom bar, pool room, theater room, large entertainment room, two bathrooms, and a cozy fireplace. Outdoor living is equally impressive, with a hot tub, putting green, and a beautiful fountain creating a serene escape. Modern conveniences include an electric car charging station and chandelier lowering chains for effortless maintenance. Don't miss this exceptional home!
Property Details for 4040 Annecy Drive SW
- Subdivision ComplexNiskey Lake Falls
- Architectural StyleTraditional
- ExteriorOther
- Num Of Parking Spaces3
- Parking FeaturesGarage
- Property AttachedYes
LISTING UPDATED:
- StatusActive
- MLS #10474297
- Days on Site60
- Taxes$6,692 / year
- HOA Fees$2,500 / month
- MLS TypeResidential
- Year Built2004
- Lot Size0.37 Acres
- CountryFulton
LISTING UPDATED:
- StatusActive
- MLS #10474297
- Days on Site60
- Taxes$6,692 / year
- HOA Fees$2,500 / month
- MLS TypeResidential
- Year Built2004
- Lot Size0.37 Acres
- CountryFulton
Building Information for 4040 Annecy Drive SW
- StoriesThree Or More
- Year Built2004
- Lot Size0.3670 Acres
Payment Calculator
Term
Interest
Home Price
Down Payment
The Payment Calculator is for illustrative purposes only. Read More
Property Information for 4040 Annecy Drive SW
Summary
Location and General Information
- Community Features: Pool, Sidewalks
- Directions: Use GPS
- View: City
- Coordinates: 33.702971,-84.527961
School Information
- Elementary School: Deerwood Academy
- Middle School: Bunche
- High School: Therrell
Taxes and HOA Information
- Parcel Number: 14F0044 LL1275
- Tax Year: 2024
- Association Fee Includes: Swimming, Security, Pest Control, Maintenance Grounds
- Tax Lot: 36
Virtual Tour
Parking
- Open Parking: No
Interior and Exterior Features
Interior Features
- Cooling: Central Air, Electric
- Heating: Central
- Appliances: Dishwasher, Disposal, Double Oven, Microwave, Other, Refrigerator
- Basement: Full
- Fireplace Features: Basement, Family Room, Master Bedroom, Other
- Flooring: Hardwood
- Interior Features: Double Vanity, High Ceilings, Master On Main Level
- Levels/Stories: Three Or More
- Kitchen Features: Kitchen Island, Solid Surface Counters
- Foundation: Slab
- Main Bedrooms: 1
- Total Half Baths: 1
- Bathrooms Total Integer: 7
- Main Full Baths: 1
- Bathrooms Total Decimal: 6
Exterior Features
- Construction Materials: Stucco
- Patio And Porch Features: Deck, Patio
- Roof Type: Other
- Security Features: Security System, Smoke Detector(s)
- Laundry Features: Other
- Pool Private: No
- Other Structures: Other
Property
Utilities
- Sewer: Public Sewer
- Utilities: Cable Available, Electricity Available, Natural Gas Available, Phone Available, Sewer Available, Water Available
- Water Source: Public
- Electric: 220 Volts
Property and Assessments
- Home Warranty: Yes
- Property Condition: Resale
Green Features
Lot Information
- Above Grade Finished Area: 5100
- Common Walls: No Common Walls
- Lot Features: Other
Multi Family
- Number of Units To Be Built: Square Feet
Rental
Rent Information
- Land Lease: Yes
Public Records for 4040 Annecy Drive SW
Tax Record
- 2024$6,692.00 ($557.67 / month)
Home Facts
- Beds6
- Baths6
- Total Finished SqFt7,900 SqFt
- Above Grade Finished5,100 SqFt
- Below Grade Finished2,800 SqFt
- StoriesThree Or More
- Lot Size0.3670 Acres
- StyleSingle Family Residence
- Year Built2004
- APN14F0044 LL1275
- CountyFulton
- Fireplaces4


