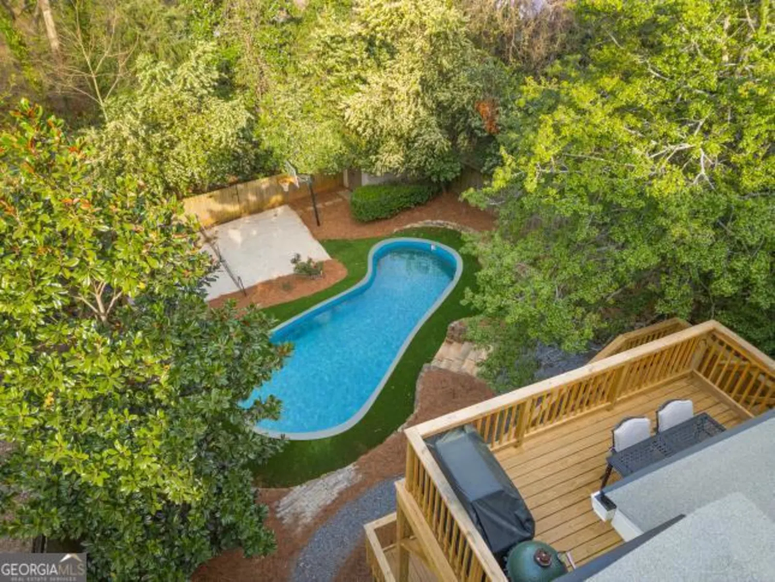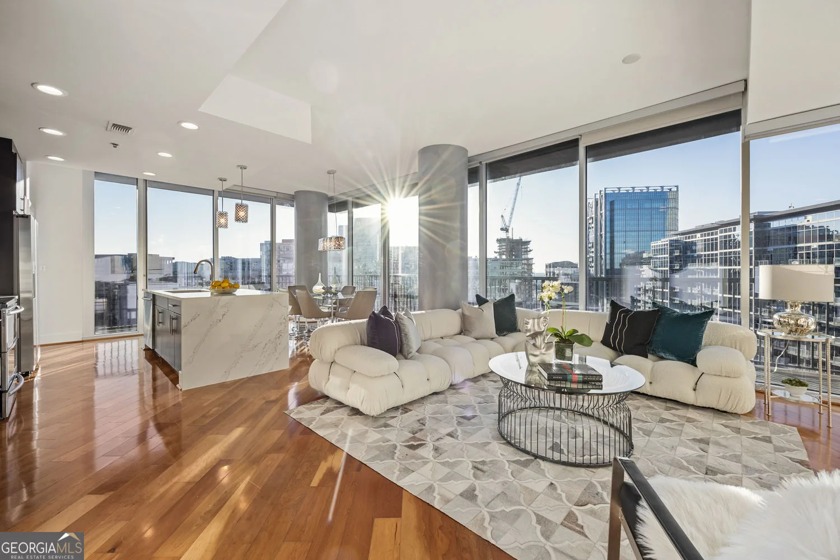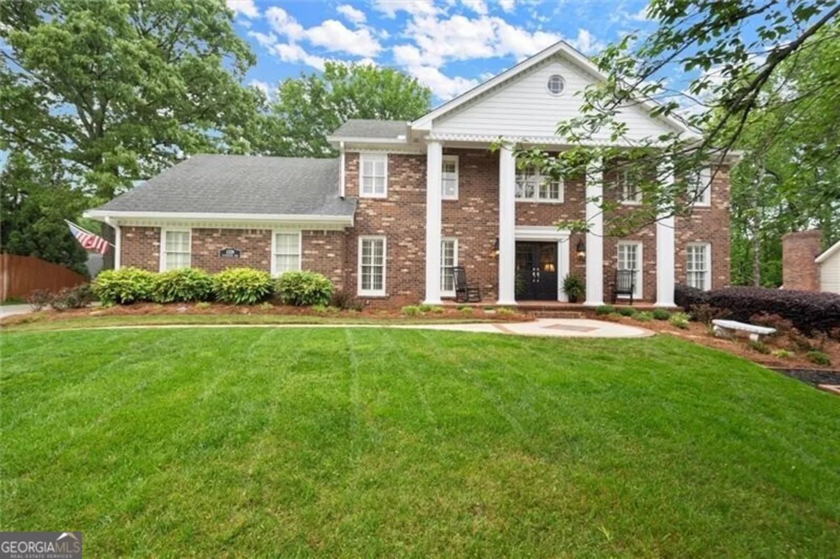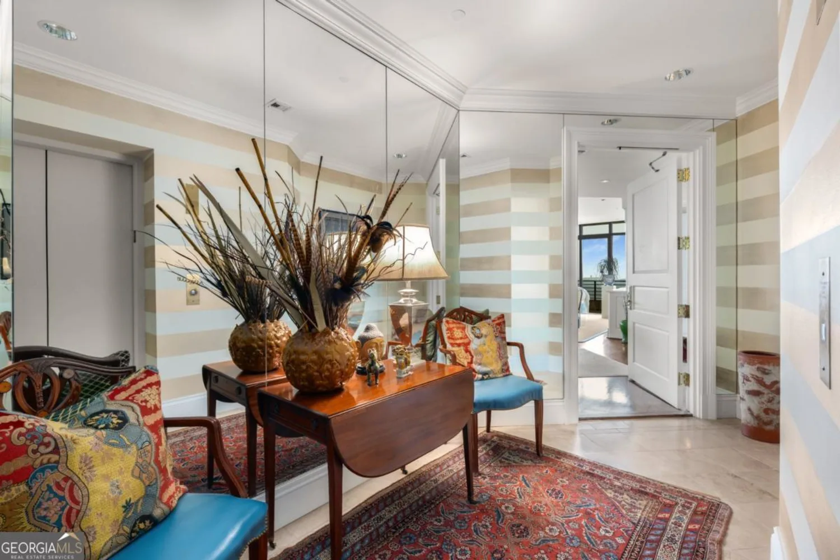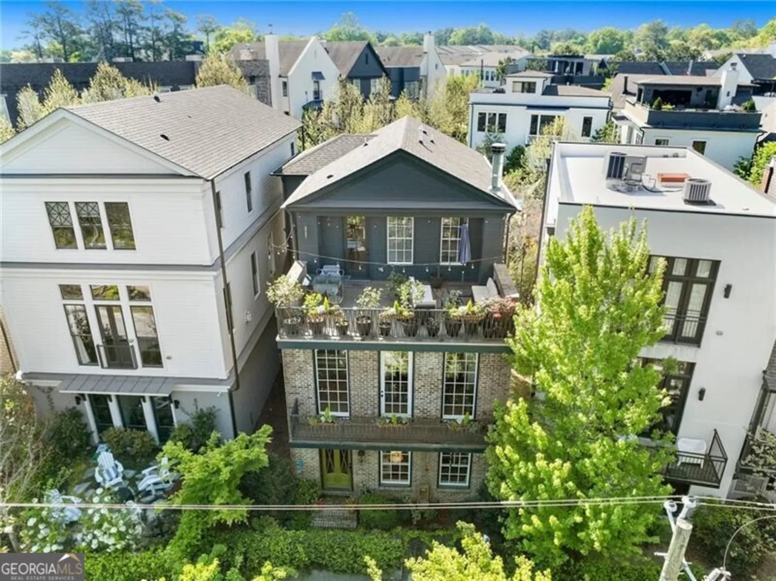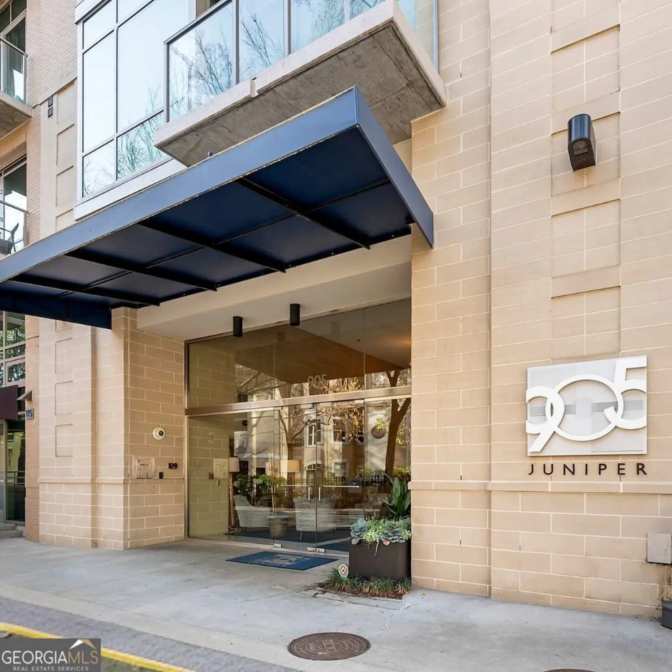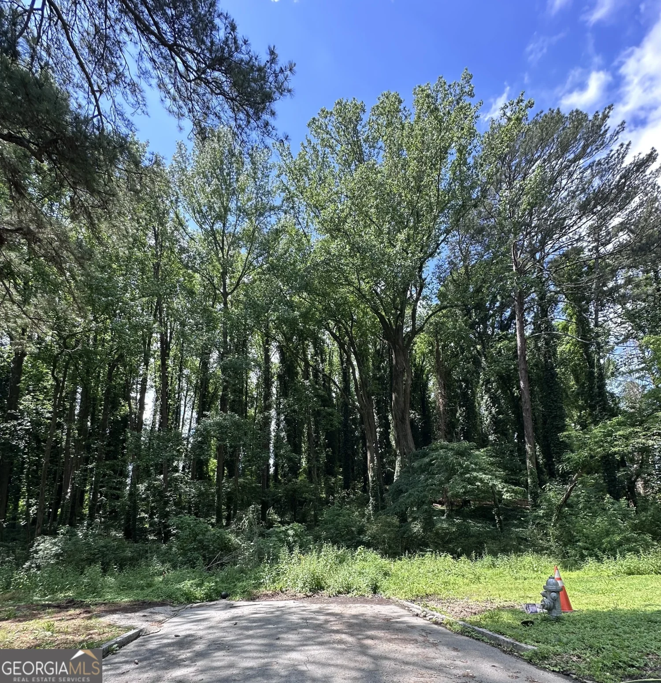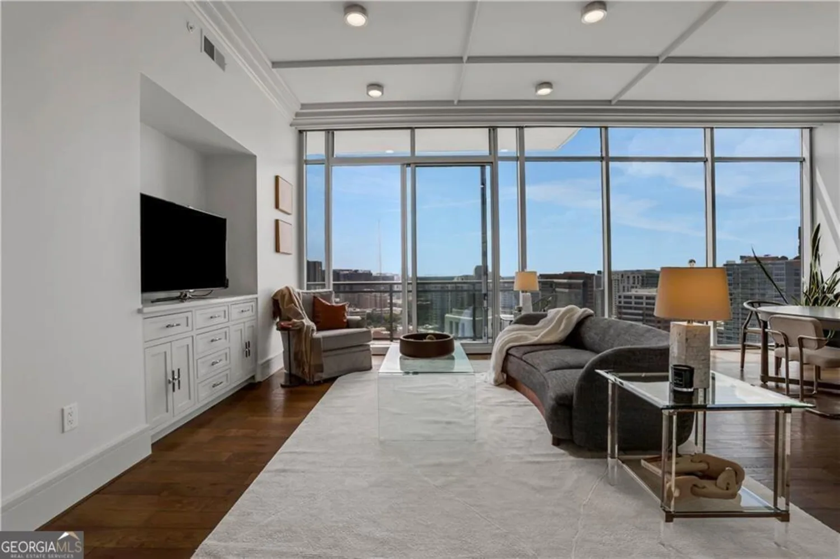1045 shepherds lane neAtlanta, GA 30324
1045 shepherds lane neAtlanta, GA 30324
Description
Welcome to your dream home in the highly sought after Woodland Hills neighborhood! This beautiful newer construction is a 1 of 1 Californian Organic Modern that has been updated to keep up with the latest aesthetic and trends to the market, creating a timeless time capsule. Upon entry, you're met with an open concept with massive living common space, a dining area that can fit a 16 seater, and an imported custom cabinet kitchen that allows for seamless entertaining or everyday interacting with family and friends. The cardinal facing direction, elevations of lot, and enormous custom windows allows for the most serene and movie-like sunset settings 365 days of the year giving this home something that every space cannot attain. The kitchen boast higher tier appliances by Borsch, a four seater waterfall quartz island, and built-ins throughout the space for easy storing for items. The main level features a secondary primary bedroom with an ensuite and french doors connecting the covered decking space that occupies a Hot Springs Gleam salt water hot tub/jacuzzi that can seat up to 8 people at a time. Walking throughout will feature covered European White Oak Hardwoods and hand selected porcelain tiling with no seams or transition pieces for a fully custom flooring cover experience. Walking up custom hardwood staircase, the second level of home features 3 extremely generous size bedrooms, with all being attached to immediate access to a fully tiled custom bathroom. The primary bedroom (owner's suite) features its own exclusive private balcony space, dual custom vanity, walk-in closet, and more than enough space to add seating or storage of your liking. Proximity of home and neighborhood nestles you close to Emory University, Buckhead, Morningside, interstate and expressways, shops, dining, MARTA and retail. If you're searching for a custom gem to call home that offers comfort, convenience, and evening scene like no other, this home is a must-see.
Property Details for 1045 Shepherds Lane NE
- Subdivision ComplexWoodland Hills
- Architectural StyleContemporary, Other
- Parking FeaturesCarport
- Property AttachedYes
LISTING UPDATED:
- StatusActive
- MLS #10485574
- Days on Site56
- Taxes$11,133 / year
- MLS TypeResidential
- Year Built2018
- Lot Size0.27 Acres
- CountryDeKalb
LISTING UPDATED:
- StatusActive
- MLS #10485574
- Days on Site56
- Taxes$11,133 / year
- MLS TypeResidential
- Year Built2018
- Lot Size0.27 Acres
- CountryDeKalb
Building Information for 1045 Shepherds Lane NE
- StoriesTwo
- Year Built2018
- Lot Size0.2700 Acres
Payment Calculator
Term
Interest
Home Price
Down Payment
The Payment Calculator is for illustrative purposes only. Read More
Property Information for 1045 Shepherds Lane NE
Summary
Location and General Information
- Community Features: Sidewalks, Street Lights, Walk To Schools, Near Shopping
- Directions: Please use the calibrated GPS system for best results. Home in located in-town inside 285 perimeter in Woodland Hills GA 30324
- Coordinates: 33.809266,-84.340779
School Information
- Elementary School: Briar Vista
- Middle School: Druid Hills
- High School: Druid Hills
Taxes and HOA Information
- Parcel Number: 18 107 08 023
- Tax Year: 2024
- Association Fee Includes: None
Virtual Tour
Parking
- Open Parking: No
Interior and Exterior Features
Interior Features
- Cooling: Ceiling Fan(s), Central Air, Electric
- Heating: Central, Electric
- Appliances: Dishwasher, Disposal, Dryer, Electric Water Heater, Refrigerator, Tankless Water Heater, Washer
- Basement: Crawl Space, Exterior Entry
- Fireplace Features: Family Room, Living Room
- Flooring: Hardwood, Tile
- Interior Features: Double Vanity, High Ceilings, In-Law Floorplan, Rear Stairs, Tile Bath, Walk-In Closet(s)
- Levels/Stories: Two
- Window Features: Double Pane Windows, Storm Window(s)
- Kitchen Features: Breakfast Area, Breakfast Bar, Kitchen Island, Walk-in Pantry
- Main Bedrooms: 1
- Total Half Baths: 1
- Bathrooms Total Integer: 4
- Main Full Baths: 1
- Bathrooms Total Decimal: 3
Exterior Features
- Construction Materials: Concrete, Stucco
- Fencing: Back Yard, Wood
- Patio And Porch Features: Deck, Porch, Screened
- Pool Features: Above Ground
- Roof Type: Composition
- Security Features: Carbon Monoxide Detector(s), Smoke Detector(s)
- Laundry Features: Upper Level
- Pool Private: No
Property
Utilities
- Sewer: Public Sewer
- Utilities: Cable Available, Electricity Available, High Speed Internet, Natural Gas Available, Phone Available, Sewer Available, Underground Utilities, Water Available
- Water Source: Public
- Electric: 220 Volts
Property and Assessments
- Home Warranty: Yes
- Property Condition: New Construction
Green Features
- Green Energy Efficient: Appliances, Doors, Insulation, Roof, Thermostat, Water Heater
Lot Information
- Above Grade Finished Area: 3300
- Common Walls: No Common Walls
- Lot Features: Sloped
Multi Family
- Number of Units To Be Built: Square Feet
Rental
Rent Information
- Land Lease: Yes
Public Records for 1045 Shepherds Lane NE
Tax Record
- 2024$11,133.00 ($927.75 / month)
Home Facts
- Beds4
- Baths3
- Total Finished SqFt3,300 SqFt
- Above Grade Finished3,300 SqFt
- StoriesTwo
- Lot Size0.2700 Acres
- StyleSingle Family Residence
- Year Built2018
- APN18 107 08 023
- CountyDeKalb
- Fireplaces1


