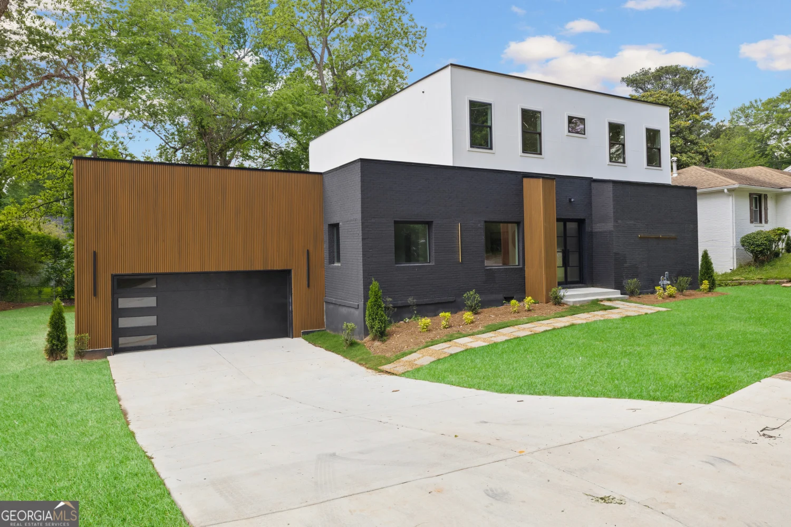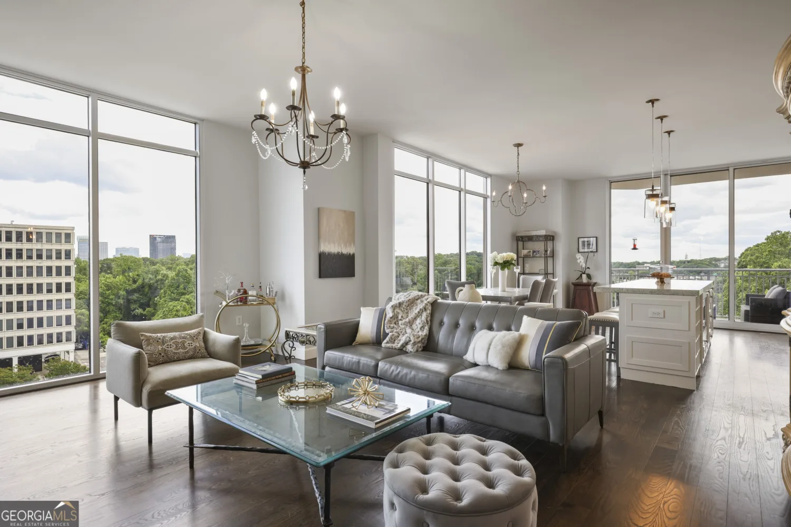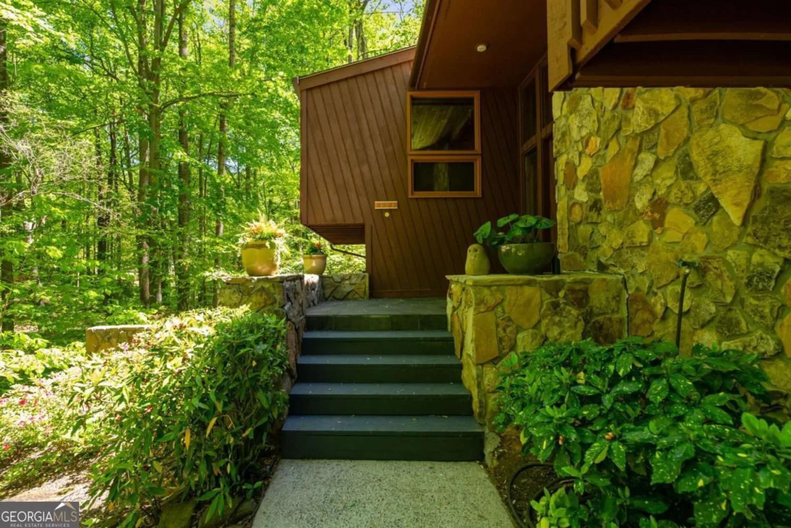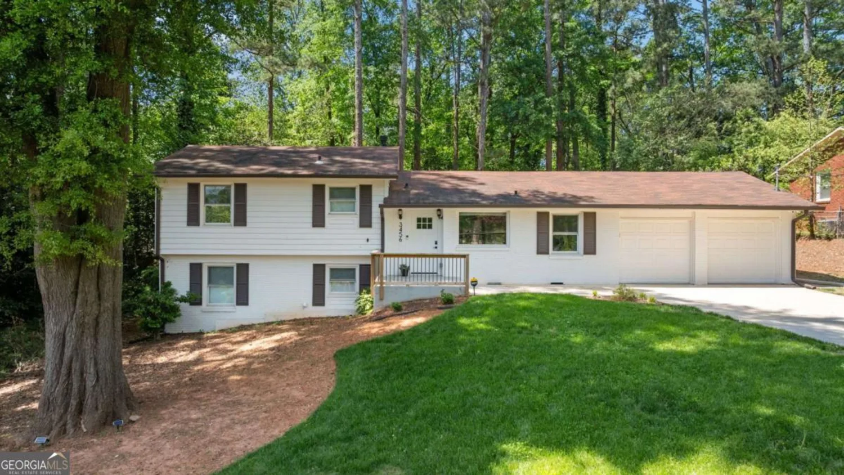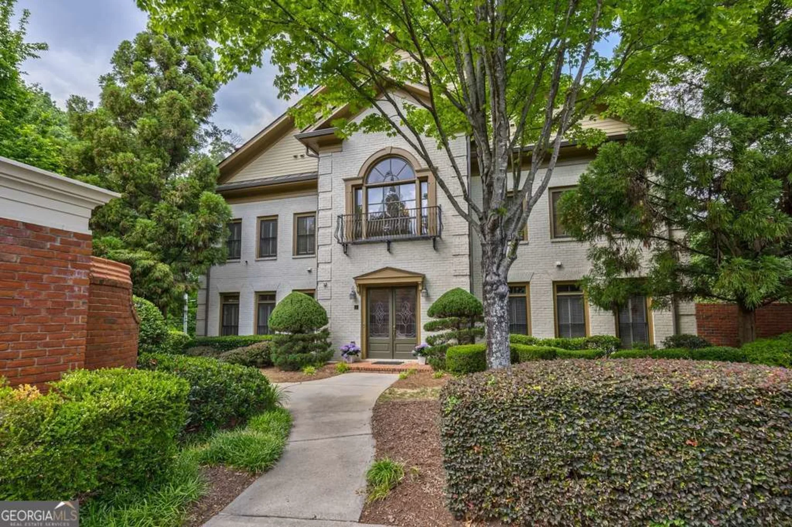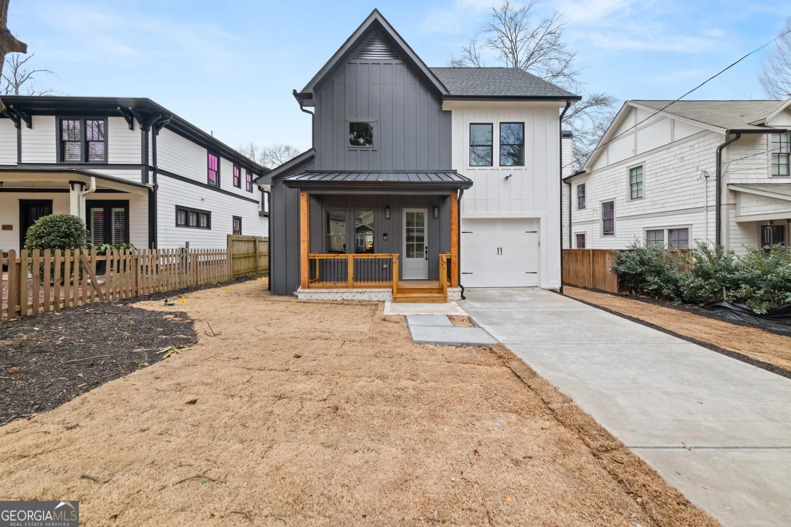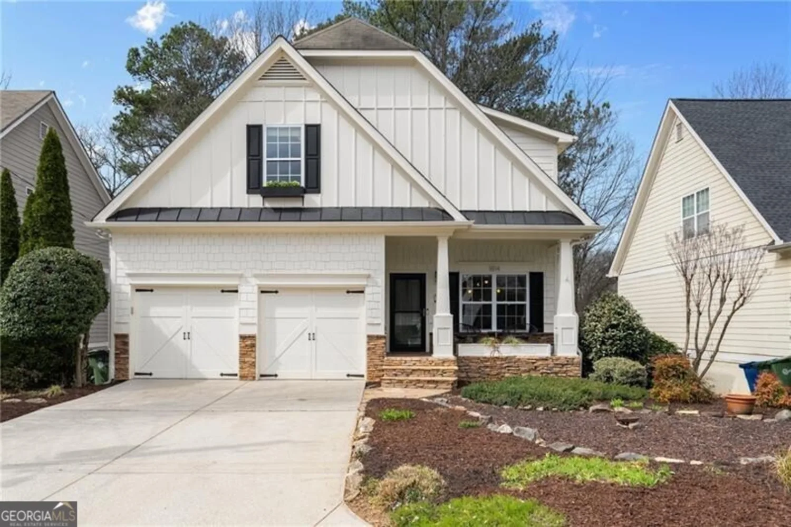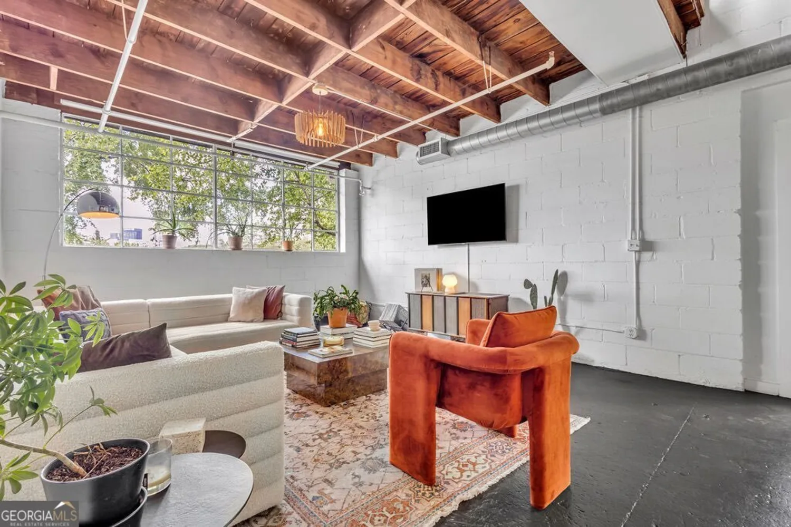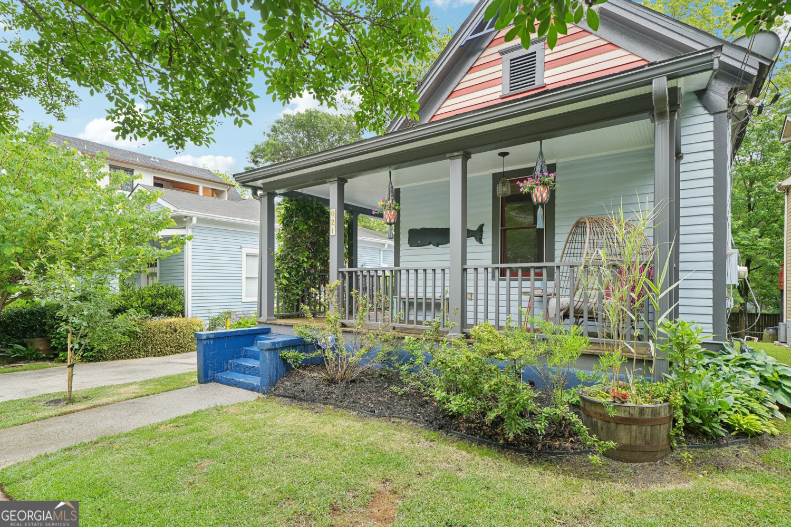1080 peachtree street ne 2011Atlanta, GA 30309
1080 peachtree street ne 2011Atlanta, GA 30309
Description
RARE Opportunity: Stunning Southwest Corner Unit at 1010 Midtown offering one of the most iconic views in Atlanta! Seize the chance to own this highly sought-after southwest corner residence in the iconic 1010 Midtown, a floor plan that hasn't been available for three years--the BEST unit in the building! This meticulously maintained 2-bedroom, 2.5-bathroom condo boasts floor-to-ceiling windows with motorized shades and a wrap-around balcony with two entrances. The open floor plan is accentuated by hardwood flooring throughout and custom closets. The gourmet kitchen features a gorgeous quartz waterfall island and backsplash, stainless steel appliances, and a spacious dining area. The oversized master suite includes a sitting area with views straight down Peachtree St--perfect for an office space, a luxurious bathroom with a double vanity, separate tub, and shower, and a generous walk-in closet. The second bedroom, ideal as an office or additional living space, offers a large walk-in closet and a private bathroom with a tile shower. Resort style sky park features pool, grills & gardens. State of the art gym includes 2 Peloton bikes. Clubroom with catering kitchen, 24 hour concierge & security, 2 deeded parking spaces in secure garage. Walk to Piedmont Park, the Beltline, Whole Foods, Publix, High Museum, MODA, the Fox Theatre, MARTA, and over 100 restaurants. 1010 Midtown has a solid financially stable HOA. The Best of the Best! Experience the pinnacle of city living in this move-in-ready, entertainer's dream home.
Property Details for 1080 Peachtree Street NE 2011
- Subdivision Complex1010 Midtown
- Architectural StyleContemporary
- ExteriorBalcony
- Parking FeaturesAssigned, Garage, Garage Door Opener
- Property AttachedYes
LISTING UPDATED:
- StatusActive
- MLS #10475254
- Days on Site56
- Taxes$10,825 / year
- HOA Fees$982 / month
- MLS TypeResidential
- Year Built2008
- CountryFulton
LISTING UPDATED:
- StatusActive
- MLS #10475254
- Days on Site56
- Taxes$10,825 / year
- HOA Fees$982 / month
- MLS TypeResidential
- Year Built2008
- CountryFulton
Building Information for 1080 Peachtree Street NE 2011
- StoriesOne
- Year Built2008
- Lot Size0.0280 Acres
Payment Calculator
Term
Interest
Home Price
Down Payment
The Payment Calculator is for illustrative purposes only. Read More
Property Information for 1080 Peachtree Street NE 2011
Summary
Location and General Information
- Community Features: Fitness Center, Gated, Park, Pool, Clubhouse
- Directions: GPS
- View: City
- Coordinates: 33.784073,-84.383502
School Information
- Elementary School: Virginia Highland
- Middle School: David T Howard
- High School: Midtown
Taxes and HOA Information
- Parcel Number: 17 010600052719
- Tax Year: 2024
- Association Fee Includes: Insurance, Maintenance Structure, Reserve Fund, Security, Trash
Virtual Tour
Parking
- Open Parking: No
Interior and Exterior Features
Interior Features
- Cooling: Ceiling Fan(s), Central Air
- Heating: Central, Electric, Forced Air
- Appliances: Dishwasher, Disposal, Double Oven, Dryer, Electric Water Heater, Microwave, Refrigerator, Oven/Range (Combo), Stainless Steel Appliance(s)
- Basement: None
- Flooring: Hardwood
- Interior Features: Double Vanity, High Ceilings, Walk-In Closet(s)
- Levels/Stories: One
- Window Features: Double Pane Windows
- Kitchen Features: Kitchen Island
- Main Bedrooms: 2
- Total Half Baths: 1
- Bathrooms Total Integer: 3
- Main Full Baths: 2
- Bathrooms Total Decimal: 2
Exterior Features
- Construction Materials: Concrete
- Pool Features: Heated, In Ground, Salt Water
- Roof Type: Composition
- Security Features: Fire Sprinkler System, Key Card Entry, Security System, Smoke Detector(s)
- Laundry Features: Laundry Closet
- Pool Private: No
Property
Utilities
- Sewer: Public Sewer
- Utilities: Cable Available, Electricity Available, Natural Gas Available, Sewer Connected, Water Available, Phone Available, Underground Utilities
- Water Source: Public
Property and Assessments
- Home Warranty: Yes
- Property Condition: Updated/Remodeled
Green Features
Lot Information
- Above Grade Finished Area: 1564
- Common Walls: 2+ Common Walls, End Unit
- Lot Features: Other
Multi Family
- # Of Units In Community: 2011
- Number of Units To Be Built: Square Feet
Rental
Rent Information
- Land Lease: Yes
Public Records for 1080 Peachtree Street NE 2011
Tax Record
- 2024$10,825.00 ($902.08 / month)
Home Facts
- Beds2
- Baths2
- Total Finished SqFt1,564 SqFt
- Above Grade Finished1,564 SqFt
- StoriesOne
- Lot Size0.0280 Acres
- StyleCondominium
- Year Built2008
- APN17 010600052719
- CountyFulton


