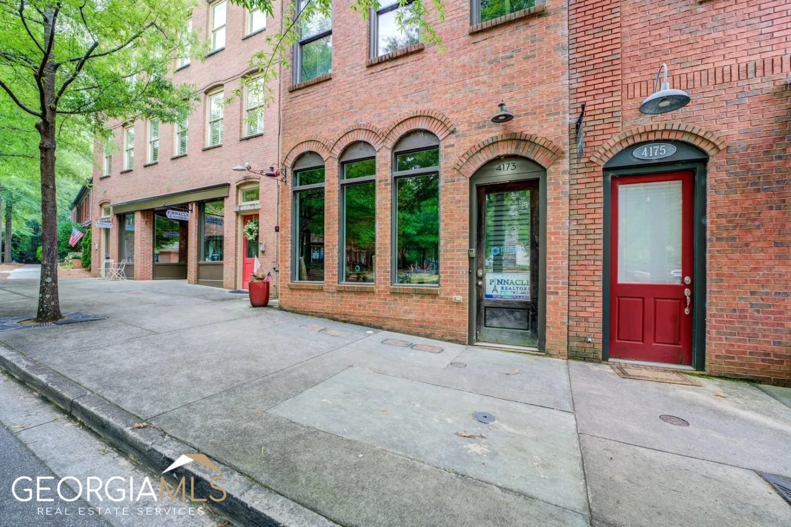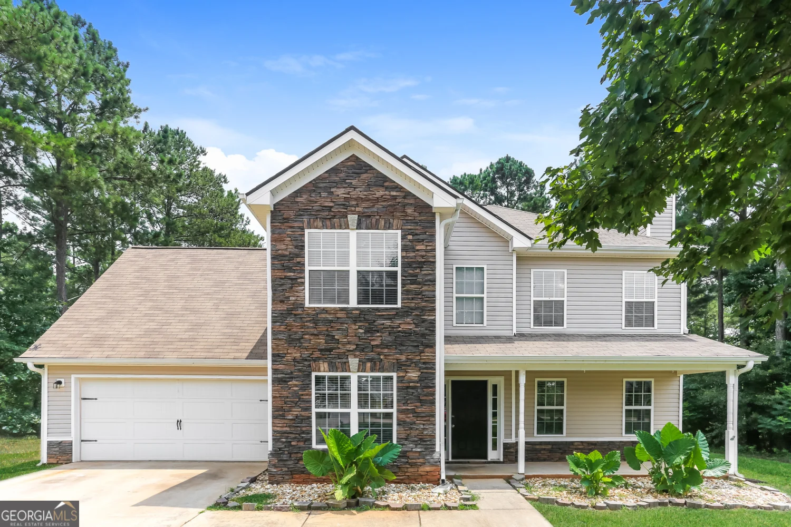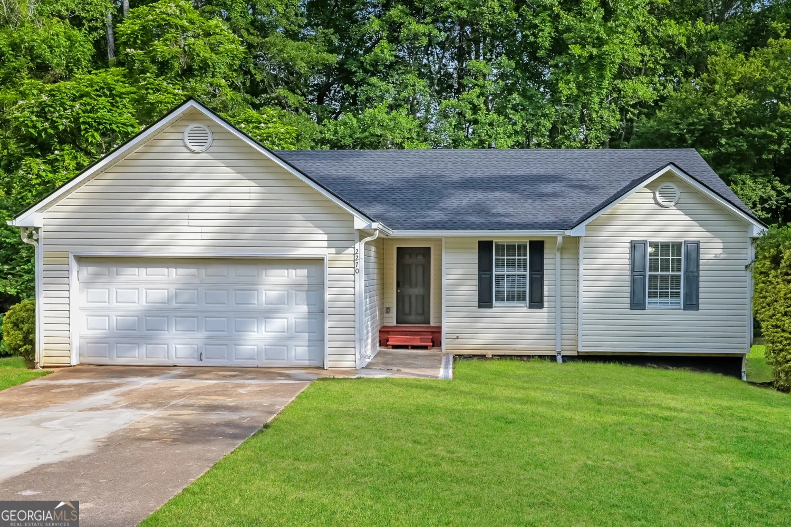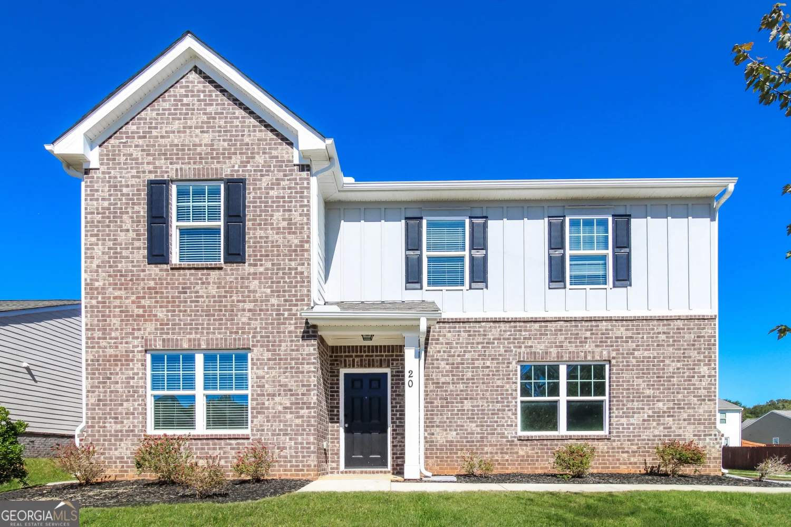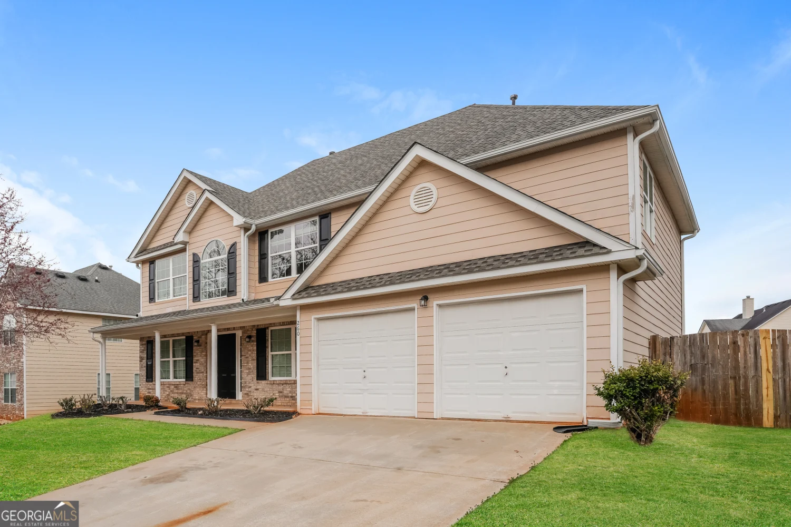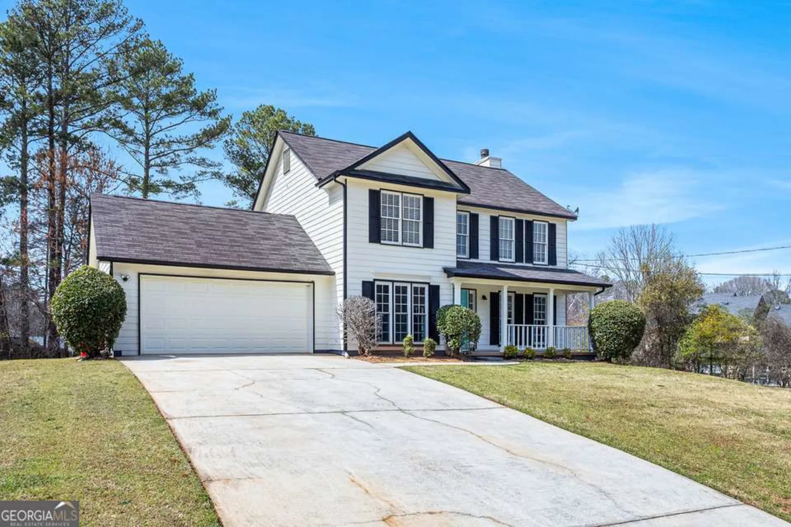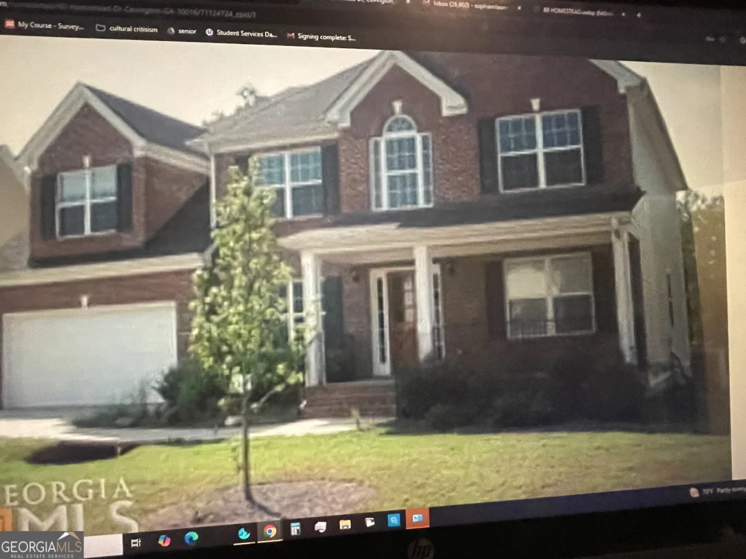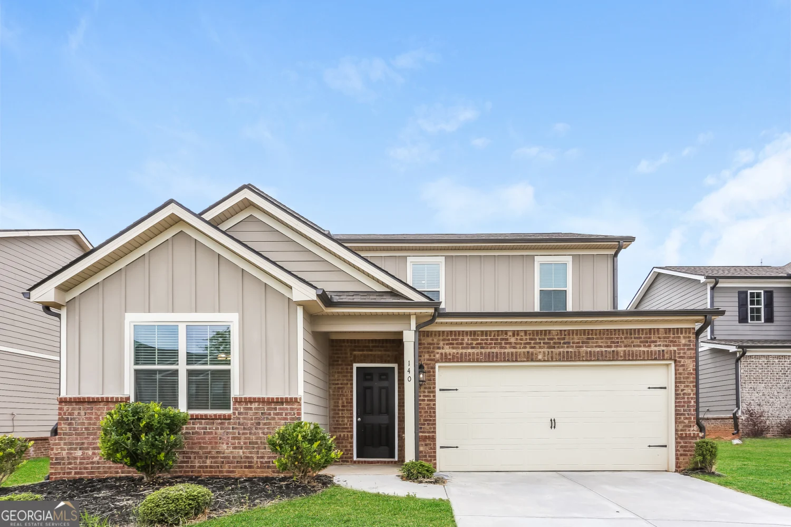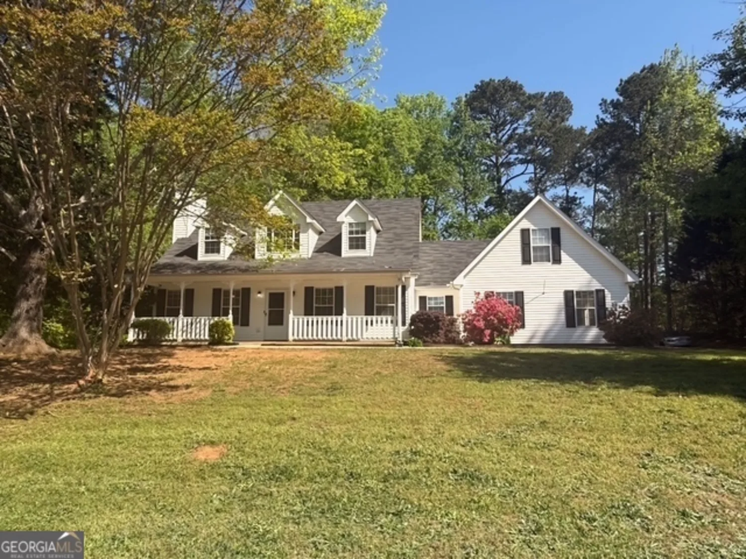30 sagebrush trailCovington, GA 30014
30 sagebrush trailCovington, GA 30014
Description
Welcome home to this amazing 3624 square foot 6-bedroom 3.5-bath spacious home!! Located in the Prestigious Riverwalk Farms community. Features of this house include a large living room with gas fireplace and a sitting room off the living room, formal dining room, large deck off the main floor for grilling out, large owner's suite with trey ceiling and double walk-in closets, large laundry room and new LVP flooring throughout the house. The basement has been completely finished that includes a full kitchen, 2 bedrooms, bonus room and full bath, great for a separate living area, game room area or would make a perfect Mother-In-Law Suite. There is plenty of storage and space. Outside boast a private patio in the back, 2 car garage, private parking and landscaped yard. Riverwalk Farms features covered basketball court, a resort style pool, lighted tennis courts, volleyball and plenty of sidewalks. Owner is requiring first month's rent & security deposit before moving in. Property will be ready 4/1/2025. Showings are by appointment only.
Property Details for 30 Sagebrush Trail
- Subdivision ComplexRiver Walk Farms
- Architectural StyleTraditional
- Num Of Parking Spaces2
- Parking FeaturesGarage Door Opener, Garage, Kitchen Level, Off Street
- Property AttachedNo
LISTING UPDATED:
- StatusClosed
- MLS #10474511
- Days on Site34
- MLS TypeResidential Lease
- Year Built2004
- Lot Size0.31 Acres
- CountryNewton
LISTING UPDATED:
- StatusClosed
- MLS #10474511
- Days on Site34
- MLS TypeResidential Lease
- Year Built2004
- Lot Size0.31 Acres
- CountryNewton
Building Information for 30 Sagebrush Trail
- StoriesThree Or More
- Year Built2004
- Lot Size0.3100 Acres
Payment Calculator
Term
Interest
Home Price
Down Payment
The Payment Calculator is for illustrative purposes only. Read More
Property Information for 30 Sagebrush Trail
Summary
Location and General Information
- Community Features: Clubhouse, Pool, Sidewalks, Tennis Court(s)
- Directions: Please use GPS.
- Coordinates: 33.564745,-83.830023
School Information
- Elementary School: East Newton
- Middle School: Cousins
- High School: Eastside
Taxes and HOA Information
- Parcel Number: 0083B00000060000
- Association Fee Includes: None
Virtual Tour
Parking
- Open Parking: No
Interior and Exterior Features
Interior Features
- Cooling: Electric, Ceiling Fan(s), Central Air
- Heating: Electric, Central
- Appliances: Dishwasher, Microwave, Oven/Range (Combo), Refrigerator
- Basement: Bath Finished, Daylight, Interior Entry, Exterior Entry, Finished, Full
- Fireplace Features: Living Room
- Flooring: Carpet, Laminate, Vinyl
- Interior Features: Other
- Levels/Stories: Three Or More
- Kitchen Features: Kitchen Island, Pantry
- Foundation: Slab
- Total Half Baths: 1
- Bathrooms Total Integer: 4
- Bathrooms Total Decimal: 3
Exterior Features
- Construction Materials: Other
- Patio And Porch Features: Deck, Patio, Porch
- Roof Type: Composition
- Security Features: Smoke Detector(s)
- Laundry Features: Upper Level
- Pool Private: No
Property
Utilities
- Sewer: Public Sewer
- Utilities: Cable Available, Sewer Connected, Electricity Available, High Speed Internet, Natural Gas Available, Phone Available, Water Available
- Water Source: Public
Property and Assessments
- Home Warranty: No
- Property Condition: Resale
Green Features
Lot Information
- Above Grade Finished Area: 2492
- Lot Features: None
Multi Family
- Number of Units To Be Built: Square Feet
Rental
Rent Information
- Land Lease: No
- Occupant Types: Vacant
Public Records for 30 Sagebrush Trail
Home Facts
- Beds6
- Baths3
- Total Finished SqFt3,624 SqFt
- Above Grade Finished2,492 SqFt
- Below Grade Finished1,132 SqFt
- StoriesThree Or More
- Lot Size0.3100 Acres
- StyleSingle Family Residence
- Year Built2004
- APN0083B00000060000
- CountyNewton
- Fireplaces1


