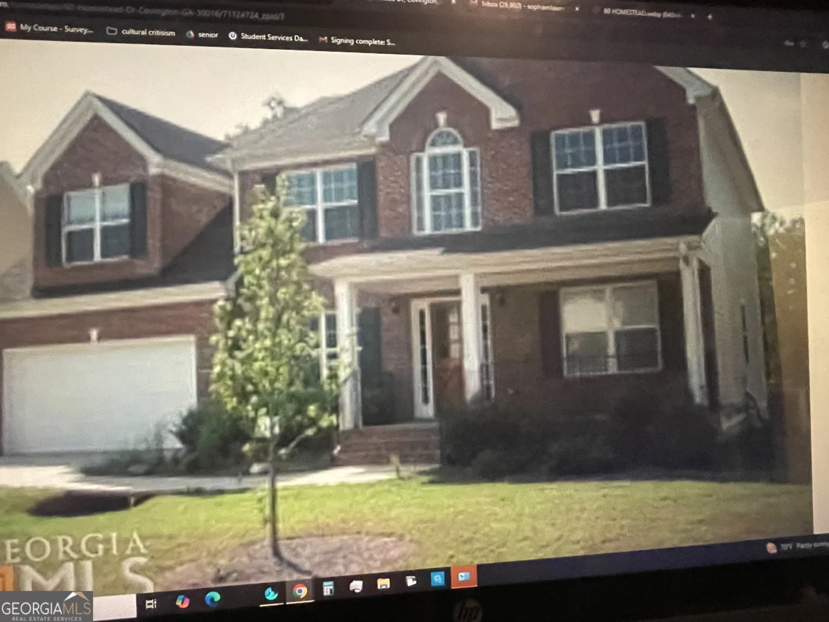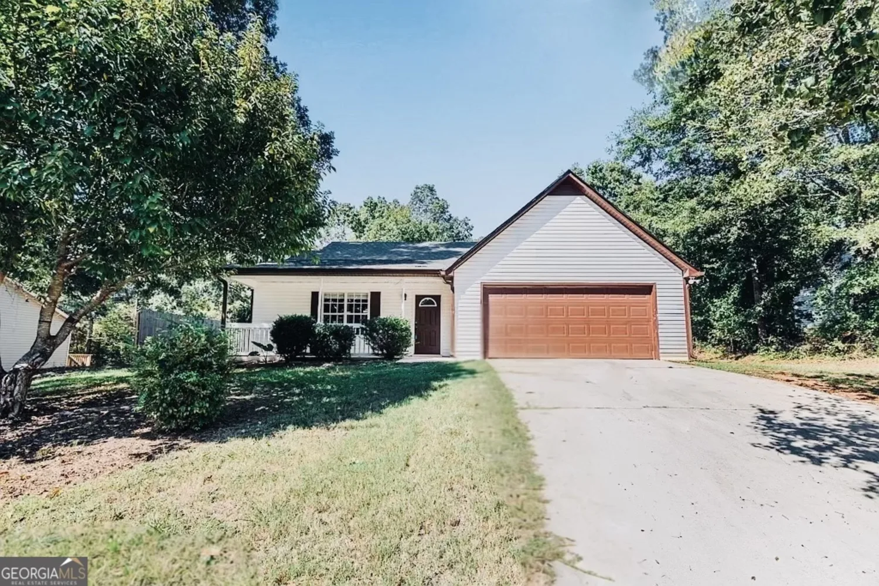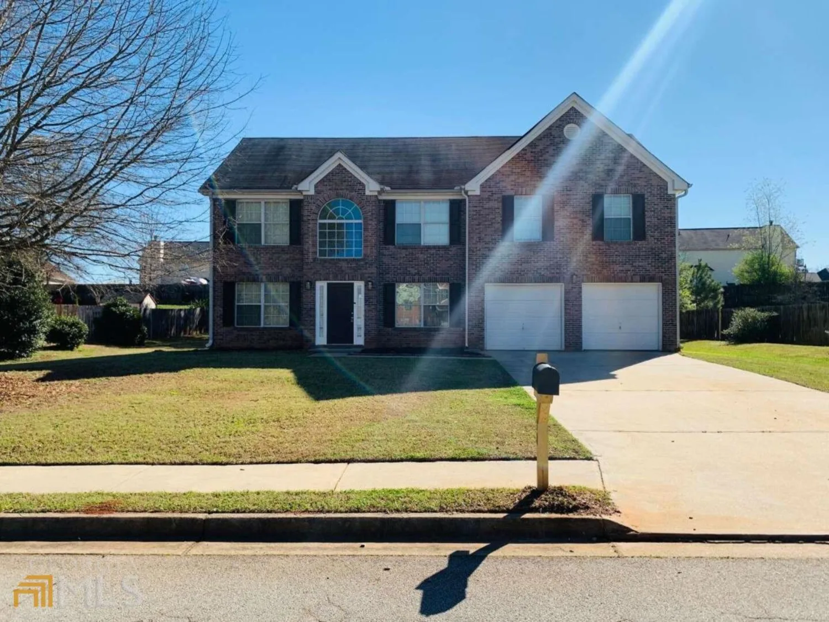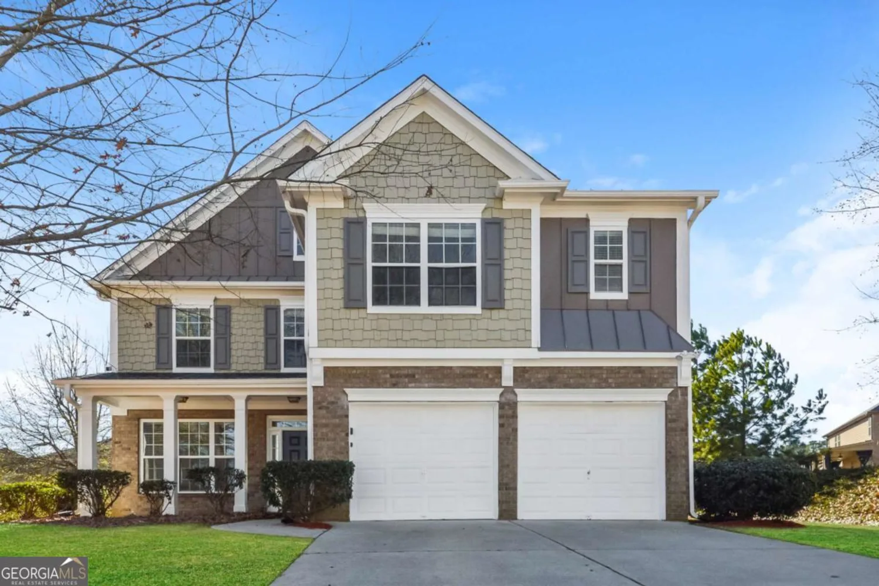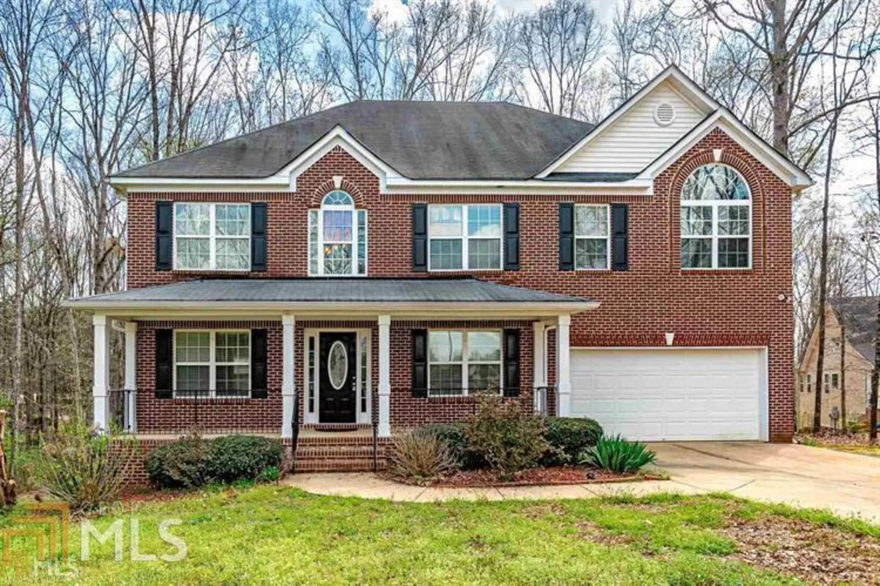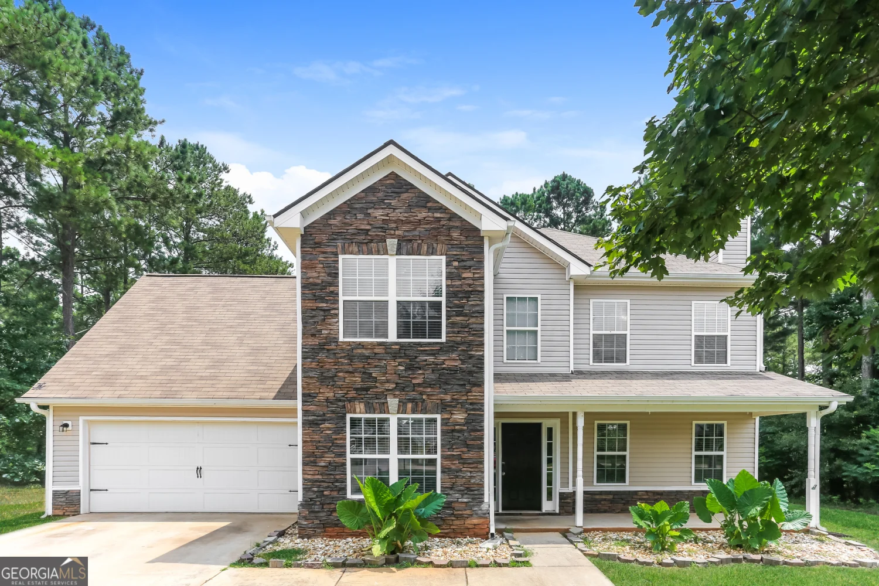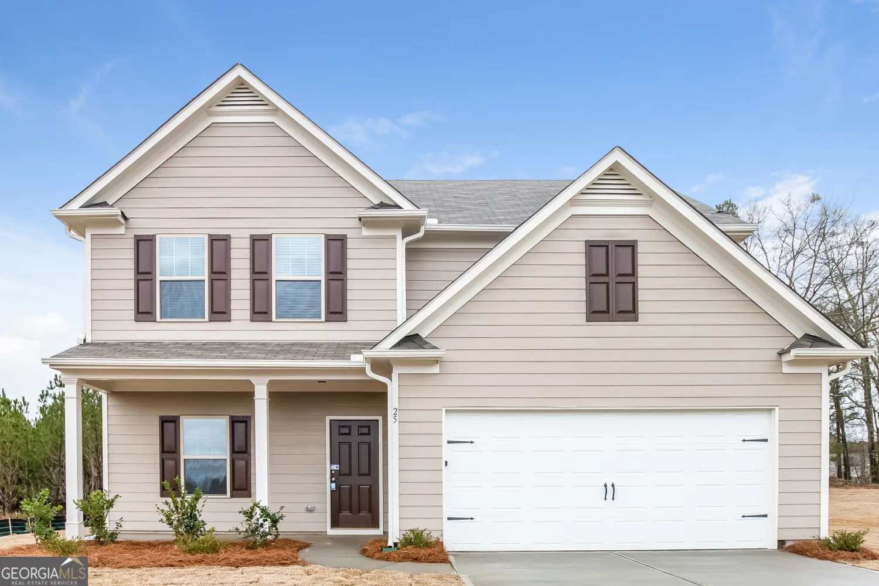4173 raphael streetCovington, GA 30014
4173 raphael streetCovington, GA 30014
Description
Upscale condo in highly desired community very convenient to down town Covington. This home is a live work so it could be used for residential or Commercial property. Very open commercial grade kitchen with Viking appliances, Custom Walnut Cabinets, granite counter tops and large island. Great room with beautiful tile fireplace, real hardwood floors throughout. 2 beds 2 full baths, custom plantation shutters. Master has walk in California style closet, master bath is full slate with large shower and dual vanities, Private elevator, Over sized two car garage. Lots of storage. Home is in golf cart path to town square with lots of restaurants, shopping, entertainment, schools and churches. Community features pool, ball field, pavilion, playground area, sidewalks and garden sites.
Property Details for 4173 Raphael Street
- Subdivision ComplexClark's Grove
- Architectural StyleBrick 4 Side
- Num Of Parking Spaces2
- Parking FeaturesAttached, Garage Door Opener, Garage, Side/Rear Entrance
- Property AttachedNo
LISTING UPDATED:
- StatusClosed
- MLS #10506990
- Days on Site20
- MLS TypeResidential Lease
- Year Built2006
- Lot Size0.06 Acres
- CountryNewton
LISTING UPDATED:
- StatusClosed
- MLS #10506990
- Days on Site20
- MLS TypeResidential Lease
- Year Built2006
- Lot Size0.06 Acres
- CountryNewton
Building Information for 4173 Raphael Street
- StoriesOne and One Half
- Year Built2006
- Lot Size0.0560 Acres
Payment Calculator
Term
Interest
Home Price
Down Payment
The Payment Calculator is for illustrative purposes only. Read More
Property Information for 4173 Raphael Street
Summary
Location and General Information
- Community Features: Playground, Pool, Sidewalks, Street Lights, Walk To Schools, Near Shopping
- Directions: I-20 E to Exit 90/Covington. Take R at 1st light (Turner Lake Rd). Travel to the round-about (circle to the left) and take 3rd exit onto Clark St. Take 3rd right onto Hunt St. Home is straight ahead
- Coordinates: 33.595409,-83.871816
School Information
- Elementary School: Porterdale
- Middle School: Clements
- High School: Newton
Taxes and HOA Information
- Parcel Number: C035000070055000
- Association Fee Includes: Facilities Fee, Maintenance Grounds, Management Fee, Swimming
Virtual Tour
Parking
- Open Parking: No
Interior and Exterior Features
Interior Features
- Cooling: Electric, Ceiling Fan(s), Central Air
- Heating: Central, Heat Pump
- Appliances: Convection Oven, Cooktop, Dishwasher, Double Oven, Ice Maker, Microwave, Refrigerator, Stainless Steel Appliance(s)
- Basement: Partial
- Fireplace Features: Living Room, Factory Built
- Flooring: Hardwood, Tile
- Interior Features: High Ceilings, Double Vanity, Soaking Tub, Rear Stairs, Separate Shower, Tile Bath, Walk-In Closet(s), Master On Main Level, Split Bedroom Plan
- Levels/Stories: One and One Half
- Kitchen Features: Breakfast Bar, Country Kitchen, Kitchen Island, Pantry, Solid Surface Counters
- Main Bedrooms: 2
- Bathrooms Total Integer: 2
- Main Full Baths: 2
- Bathrooms Total Decimal: 2
Exterior Features
- Construction Materials: Brick
- Roof Type: Tar/Gravel
- Laundry Features: In Hall
- Pool Private: No
Property
Utilities
- Sewer: Public Sewer
- Utilities: Underground Utilities, Cable Available, Sewer Connected, Electricity Available, High Speed Internet, Natural Gas Available, Water Available
- Water Source: Public
Property and Assessments
- Home Warranty: No
- Property Condition: Resale
Green Features
Lot Information
- Above Grade Finished Area: 2068
- Lot Features: Level
Multi Family
- Number of Units To Be Built: Square Feet
Rental
Rent Information
- Land Lease: No
- Occupant Types: Vacant
Public Records for 4173 Raphael Street
Home Facts
- Beds2
- Baths2
- Total Finished SqFt2,068 SqFt
- Above Grade Finished2,068 SqFt
- StoriesOne and One Half
- Lot Size0.0560 Acres
- StyleTownhouse
- Year Built2006
- APNC035000070055000
- CountyNewton
- Fireplaces1


