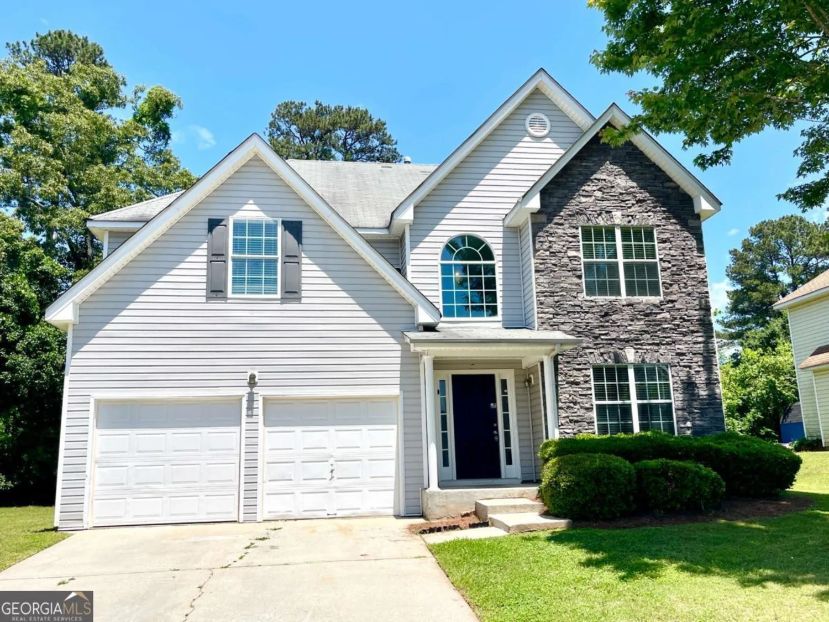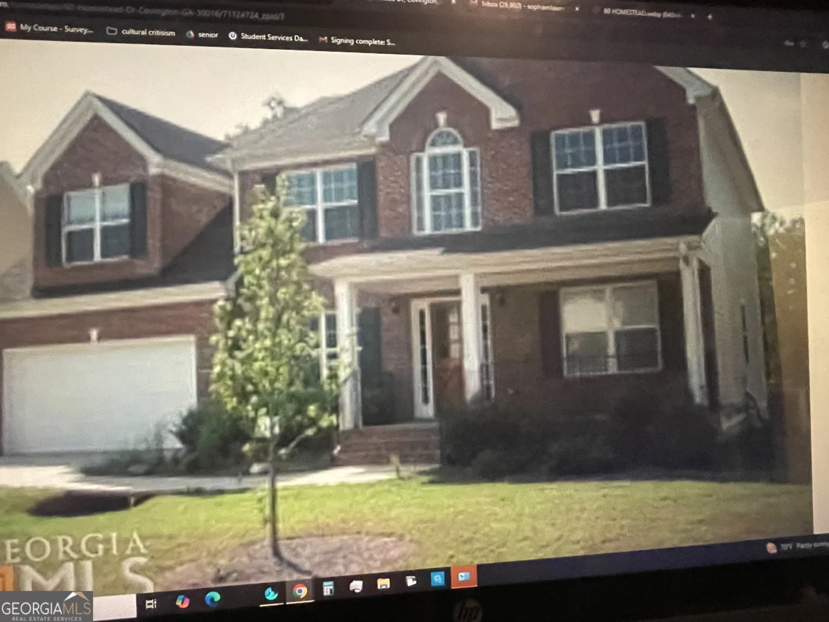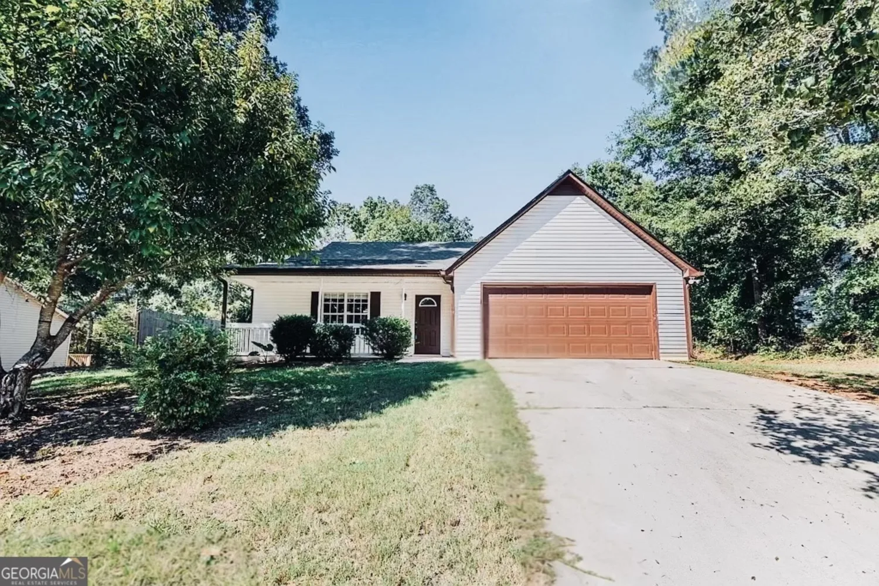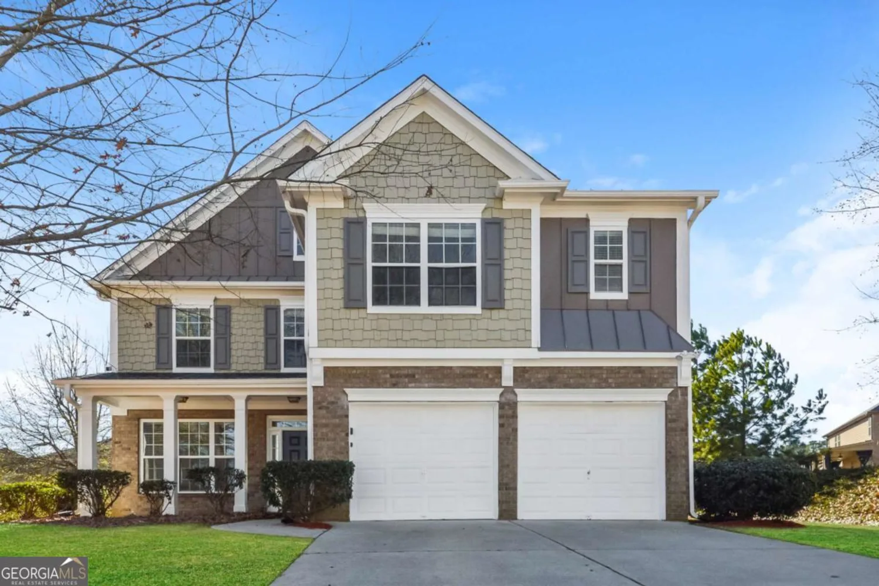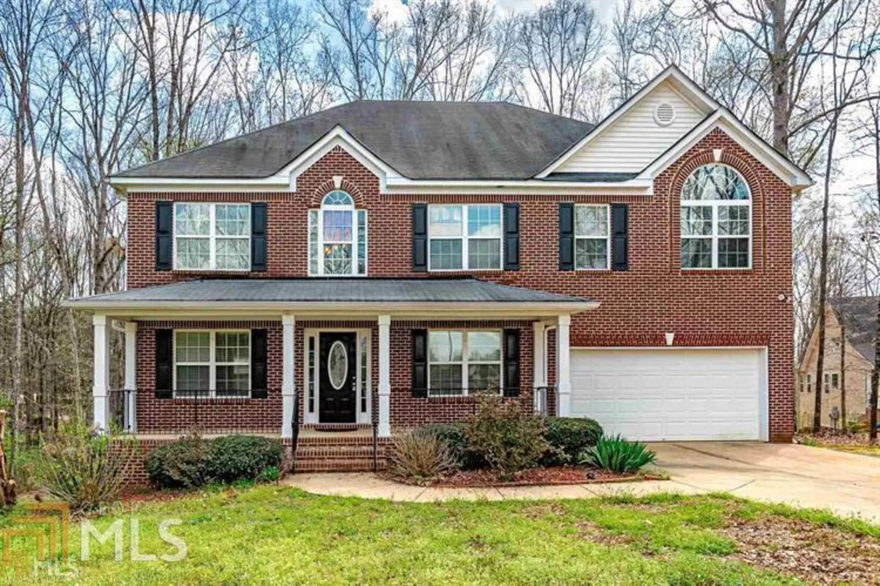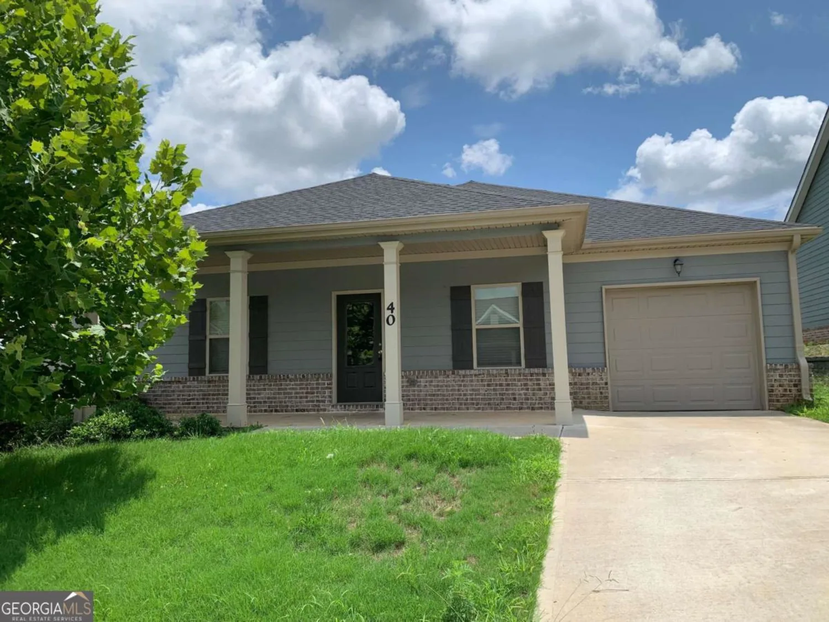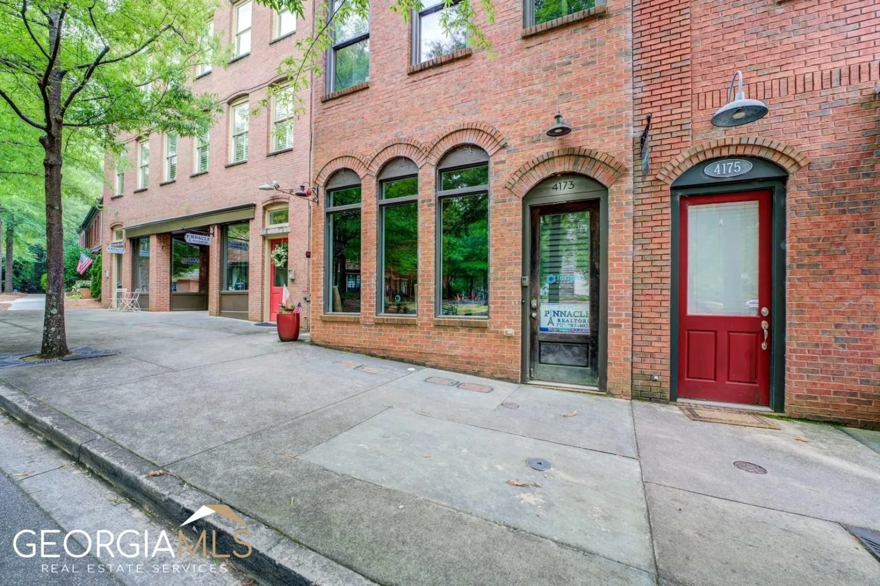50 heaton driveCovington, GA 30016
50 heaton driveCovington, GA 30016
Description
Welcome to this stunning 4 bedroom, 2.5 bathroom home located in the amenity filled community of Holly Hills in Covington! You will love the open floor plan eat in kitchen and family room that has plenty of natural light, countertop space and SS appliances. On the main floor you will also find a formal living room or flex room and dining room! All 4 bedrooms are conveniently located upstairs! The large master suite features a vaulted ceiling, walk in closet, dual sink vanity, soaking tub and separate shower. All secondary bedrooms are ample in size and have vaulted ceilings! This home is only minutes to Newton High School, I20, shopping and so much more! Must see!
Property Details for 50 Heaton Drive
- Subdivision ComplexHolly Hills
- Architectural StyleBrick Front, Traditional
- ExteriorOther
- Num Of Parking Spaces2
- Parking FeaturesGarage
- Property AttachedYes
LISTING UPDATED:
- StatusActive
- MLS #10512151
- Days on Site14
- MLS TypeResidential Lease
- Year Built2006
- CountryNewton
LISTING UPDATED:
- StatusActive
- MLS #10512151
- Days on Site14
- MLS TypeResidential Lease
- Year Built2006
- CountryNewton
Building Information for 50 Heaton Drive
- StoriesTwo
- Year Built2006
- Lot Size0.0000 Acres
Payment Calculator
Term
Interest
Home Price
Down Payment
The Payment Calculator is for illustrative purposes only. Read More
Property Information for 50 Heaton Drive
Summary
Location and General Information
- Community Features: Park, Sidewalks
- Directions: I-20 E EXIT 88 (ALMON RD). RT AT TOP OF RAMP. GO THRU 4-WAY STOP AT BROWN BRIDGE RD. TO NEXT 4-WAY STOP AT HWY 81. TURN RT 1/4 MILE TO HEATON RD ON RIGHT.
- Coordinates: 33.567535,-83.915268
School Information
- Elementary School: Middle Ridge
- Middle School: Clements
- High School: Newton
Taxes and HOA Information
- Parcel Number: 0045C0000030
- Association Fee Includes: Other
- Tax Lot: 30
Virtual Tour
Parking
- Open Parking: No
Interior and Exterior Features
Interior Features
- Cooling: Ceiling Fan(s), Central Air
- Heating: Electric, Forced Air
- Appliances: Electric Water Heater, Dishwasher, Microwave, Oven/Range (Combo), Refrigerator, Stainless Steel Appliance(s)
- Basement: None
- Fireplace Features: Factory Built, Family Room
- Flooring: Vinyl, Carpet
- Interior Features: Tray Ceiling(s), Other, Walk-In Closet(s)
- Levels/Stories: Two
- Window Features: Double Pane Windows
- Kitchen Features: Breakfast Area, Breakfast Bar, Pantry
- Total Half Baths: 1
- Bathrooms Total Integer: 3
- Bathrooms Total Decimal: 2
Exterior Features
- Construction Materials: Brick, Vinyl Siding
- Patio And Porch Features: Patio
- Roof Type: Composition
- Security Features: Smoke Detector(s)
- Laundry Features: In Hall, Upper Level
- Pool Private: No
Property
Utilities
- Sewer: Public Sewer
- Utilities: High Speed Internet, Cable Available, Underground Utilities
- Water Source: Public
Property and Assessments
- Home Warranty: No
- Property Condition: Updated/Remodeled
Green Features
- Green Energy Efficient: Thermostat
Lot Information
- Above Grade Finished Area: 2605
- Common Walls: No Common Walls
- Lot Features: Level
Multi Family
- Number of Units To Be Built: Square Feet
Rental
Rent Information
- Land Lease: No
Public Records for 50 Heaton Drive
Home Facts
- Beds4
- Baths2
- Total Finished SqFt2,605 SqFt
- Above Grade Finished2,605 SqFt
- StoriesTwo
- Lot Size0.0000 Acres
- StyleSingle Family Residence
- Year Built2006
- APN0045C0000030
- CountyNewton
- Fireplaces1


