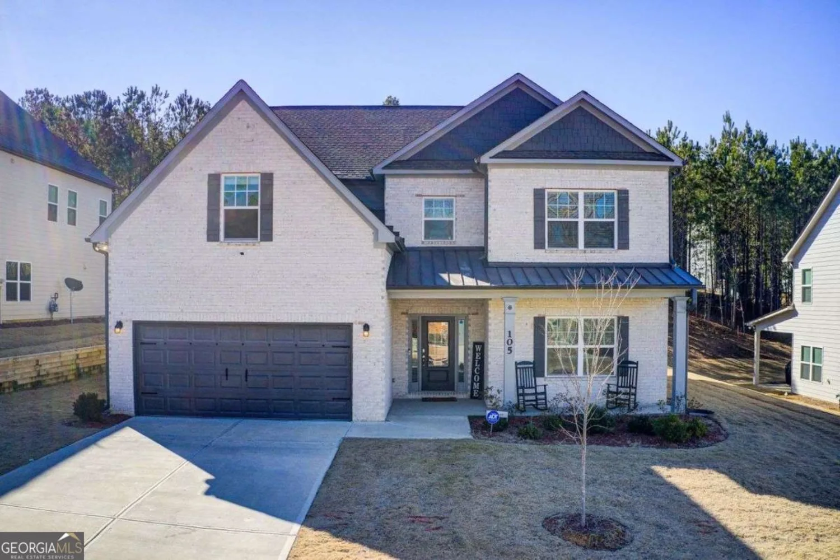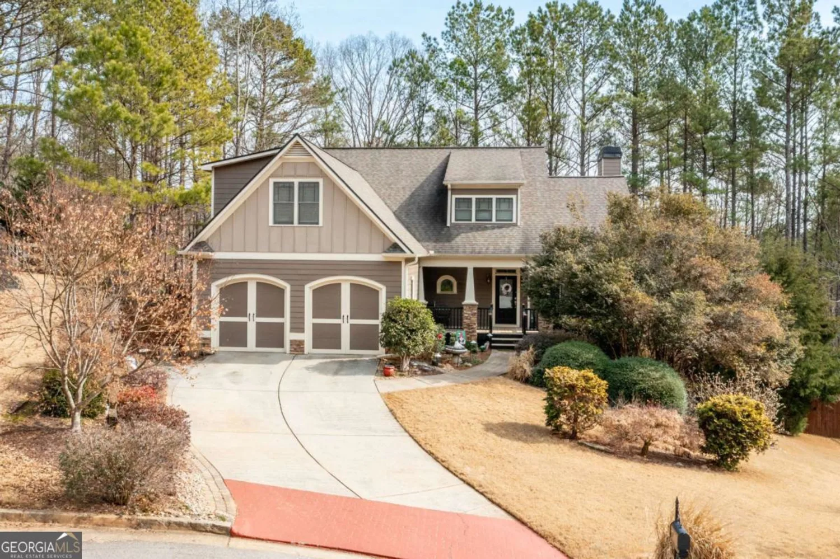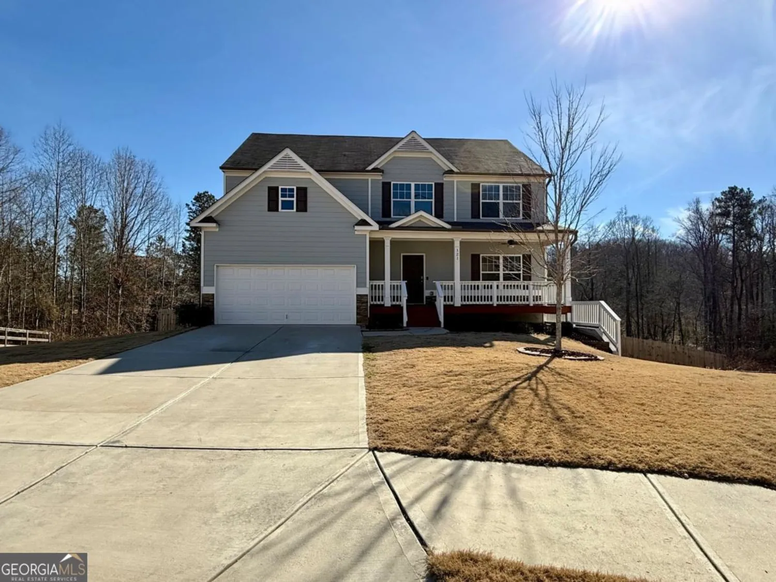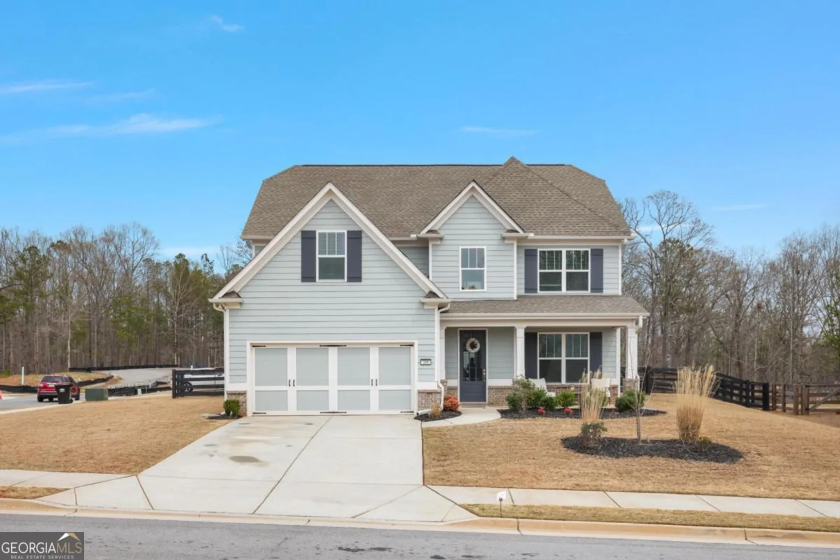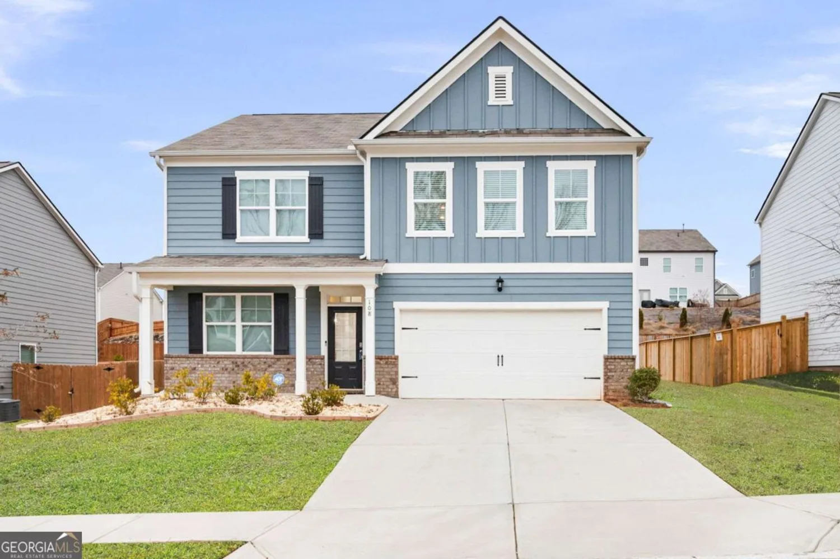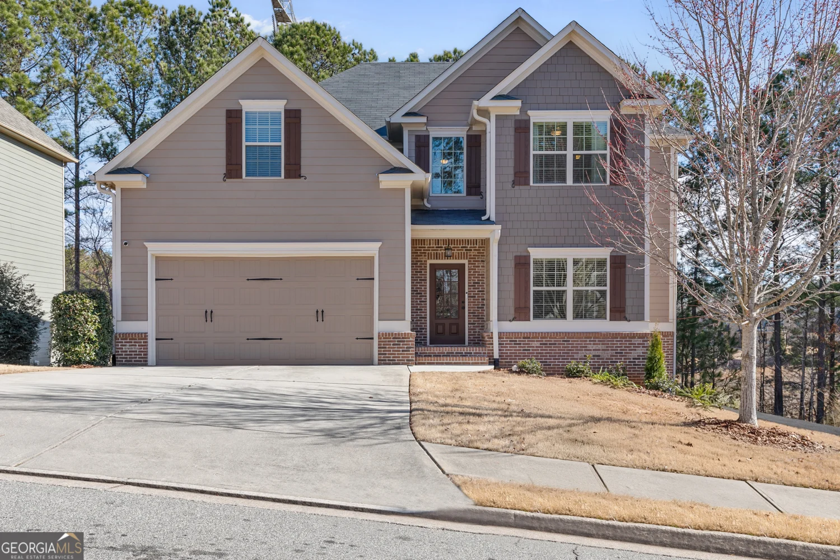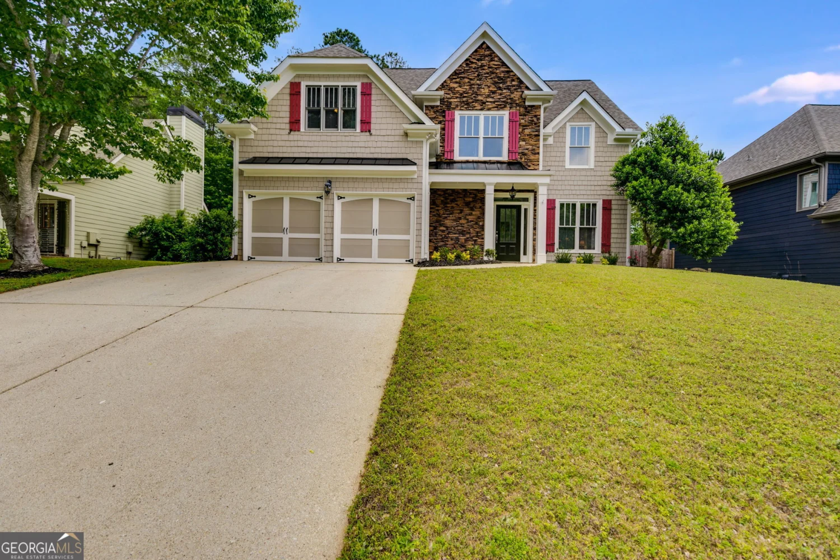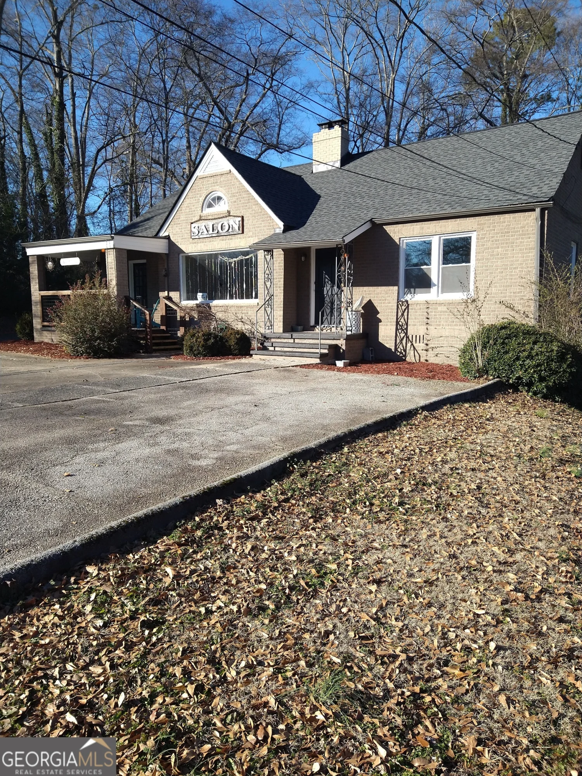296 river run driveDallas, GA 30132
296 river run driveDallas, GA 30132
Description
Welcome to the inviting Woodbridge Plan! Step onto the spacious front porch, perfect for relaxing and enjoying the neighborhood scenery. Inside, a guest bedroom on the main floor sits conveniently next to a full bathroom-ideal for hosting family and friends. The home features a grand two-story foyer that opens into a formal living and dining room, highlighted by an upgraded dining room light fixture. The kitchen is both stylish and functional, featuring a central island with Iced White quartz countertops, a single-basin sink, and seating for two or more bar stools. The 36-inch Fawn cabinets are enhanced by a crisp white tile backsplash and finished with sleek black knobs for a modern, polished look. Additional upgrades include iron open railings and a ceiling fan in the family room, which boasts soaring 18-foot vaulted ceilings, creating a dramatic and spacious feel. Upstairs, a catwalk overlooks both the family room and foyer, offering architectural interest and an open-concept atmosphere. The laundry room is conveniently located on the second floor next to the master suite. The owner's retreat includes a cozy pass-through sitting area that leads into a spa-like master bath with dual vanities, a large tile shower with a half wall and glass enclosure, and a spacious walk-in closet. The upstairs hall bath features a raised-height vanity and a linen closet for added storage. This thoughtfully upgraded and beautifully designed home blends comfort, style, and function-come see why the Woodbridge is the perfect place to call home!
Property Details for 296 River Run Drive
- Subdivision ComplexCreekside Landing
- Architectural StyleCraftsman, Traditional
- ExteriorOther
- Num Of Parking Spaces2
- Parking FeaturesAttached, Garage
- Property AttachedYes
LISTING UPDATED:
- StatusActive
- MLS #10474634
- Days on Site3
- Taxes$1 / year
- HOA Fees$400 / month
- MLS TypeResidential
- Year Built2024
- Lot Size0.27 Acres
- CountryPaulding
LISTING UPDATED:
- StatusActive
- MLS #10474634
- Days on Site3
- Taxes$1 / year
- HOA Fees$400 / month
- MLS TypeResidential
- Year Built2024
- Lot Size0.27 Acres
- CountryPaulding
Building Information for 296 River Run Drive
- StoriesTwo
- Year Built2024
- Lot Size0.2700 Acres
Payment Calculator
Term
Interest
Home Price
Down Payment
The Payment Calculator is for illustrative purposes only. Read More
Property Information for 296 River Run Drive
Summary
Location and General Information
- Community Features: Sidewalks, Street Lights
- Directions: GPS Friendly to Creekside Landing Dallas GA: From shopping center at E.Paulding Dr & Dallas Acworth Hwy/GA-381, go west on Old Cartersville Rd. Left on Old County Farm Rd. Pass Moses Middle School and neighborhood will be on Left.
- View: City
- Coordinates: 33.955655,-84.81472
School Information
- Elementary School: Abney
- Middle School: Moses
- High School: East Paulding
Taxes and HOA Information
- Parcel Number: 91532
- Tax Year: 2024
- Association Fee Includes: Management Fee, Other
- Tax Lot: 77
Virtual Tour
Parking
- Open Parking: No
Interior and Exterior Features
Interior Features
- Cooling: Attic Fan, Central Air, Zoned
- Heating: Forced Air, Natural Gas, Zoned
- Appliances: Dishwasher, Disposal, Microwave
- Basement: Bath/Stubbed, Exterior Entry, Unfinished
- Fireplace Features: Family Room, Gas Log, Gas Starter
- Flooring: Carpet, Other
- Interior Features: Double Vanity, High Ceilings, Tray Ceiling(s), Walk-In Closet(s)
- Levels/Stories: Two
- Window Features: Double Pane Windows
- Kitchen Features: Breakfast Area, Kitchen Island, Solid Surface Counters, Walk-in Pantry
- Main Bedrooms: 1
- Bathrooms Total Integer: 3
- Main Full Baths: 1
- Bathrooms Total Decimal: 3
Exterior Features
- Construction Materials: Other
- Patio And Porch Features: Deck
- Roof Type: Composition, Other
- Security Features: Carbon Monoxide Detector(s), Smoke Detector(s)
- Laundry Features: Common Area, Mud Room, Upper Level
- Pool Private: No
Property
Utilities
- Sewer: Public Sewer
- Utilities: Underground Utilities
- Water Source: Public
Property and Assessments
- Home Warranty: Yes
- Property Condition: Under Construction
Green Features
Lot Information
- Above Grade Finished Area: 1
- Common Walls: No Common Walls
- Lot Features: Level
Multi Family
- Number of Units To Be Built: Square Feet
Rental
Rent Information
- Land Lease: Yes
- Occupant Types: Vacant
Public Records for 296 River Run Drive
Tax Record
- 2024$1.00 ($0.08 / month)
Home Facts
- Beds5
- Baths3
- Total Finished SqFt1 SqFt
- Above Grade Finished1 SqFt
- StoriesTwo
- Lot Size0.2700 Acres
- StyleSingle Family Residence
- Year Built2024
- APN91532
- CountyPaulding
- Fireplaces1


