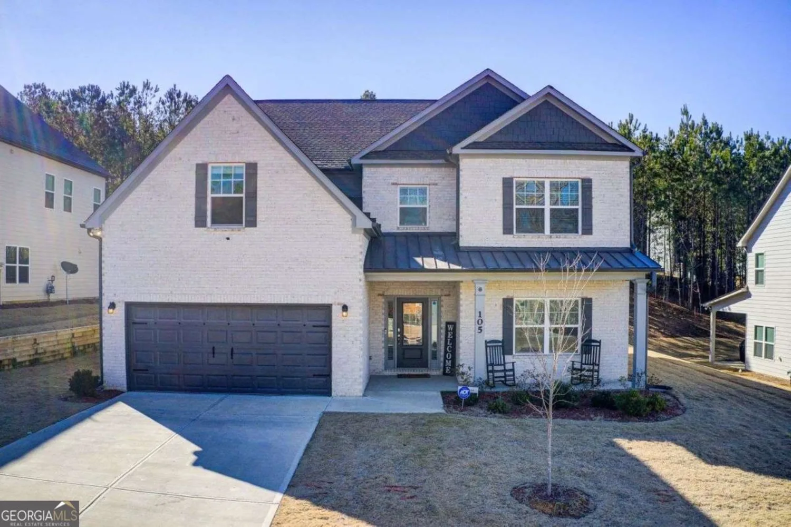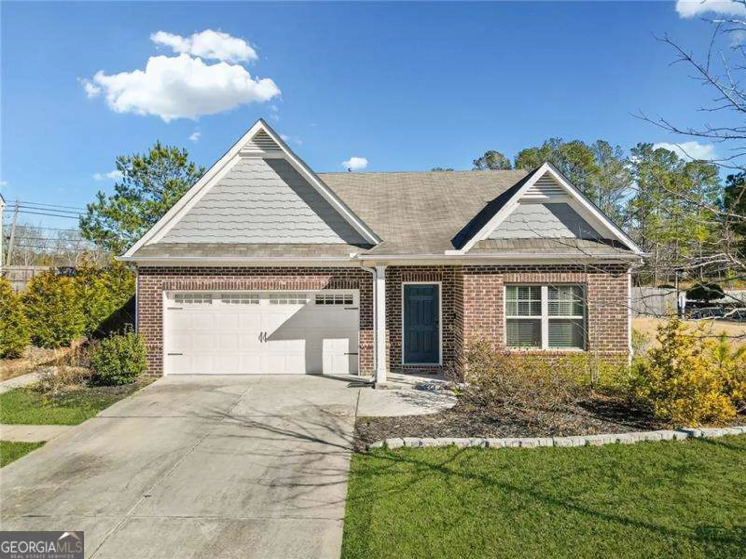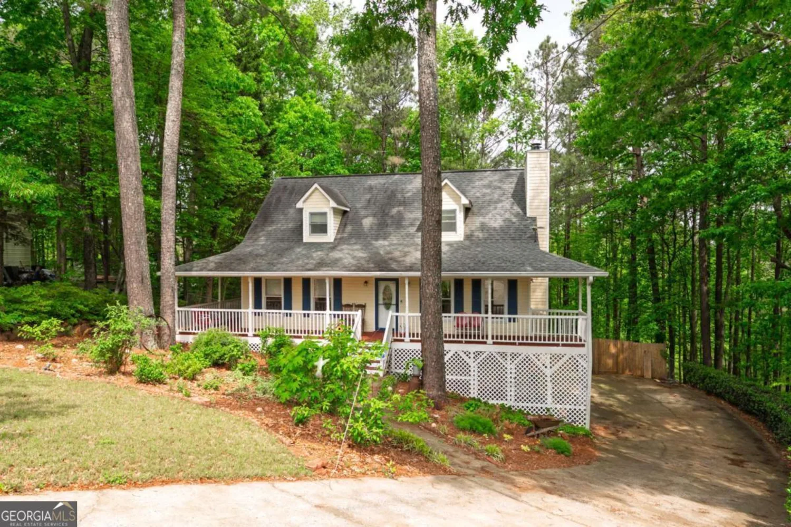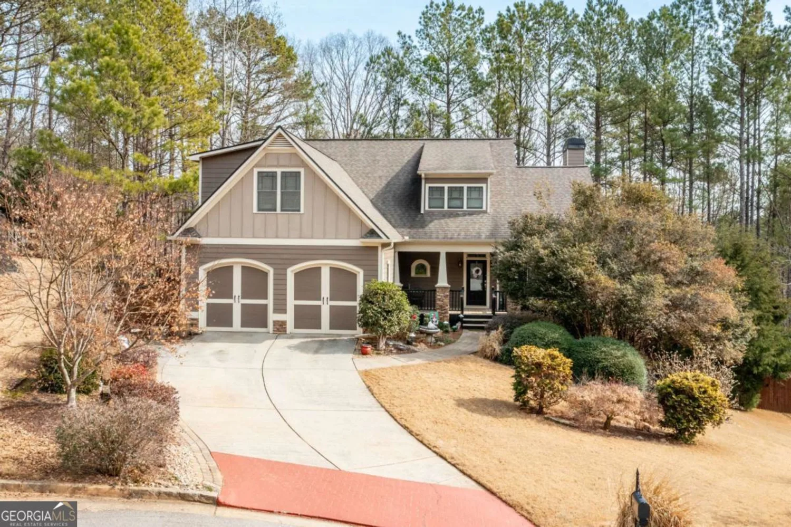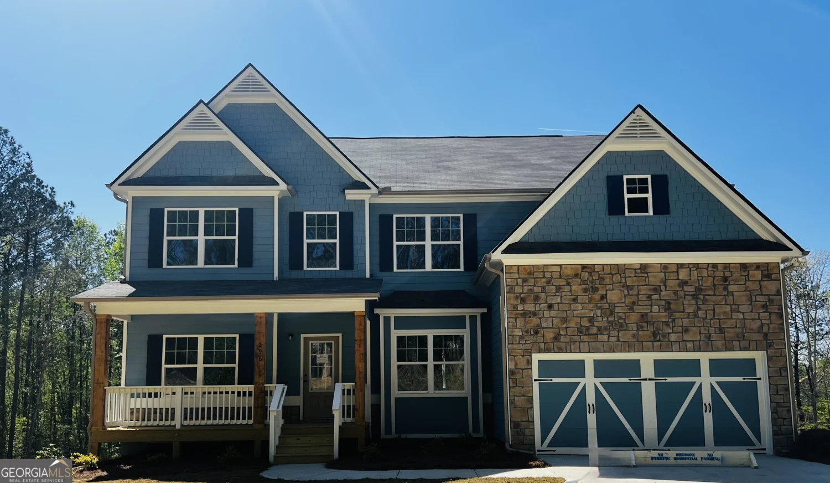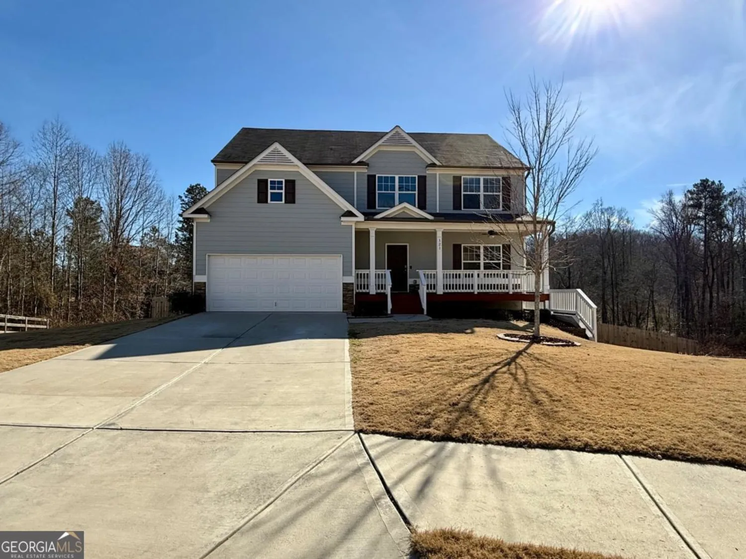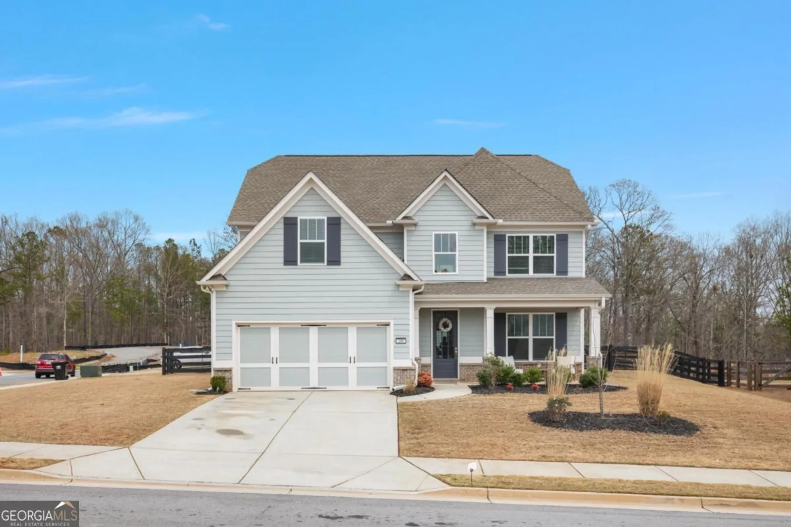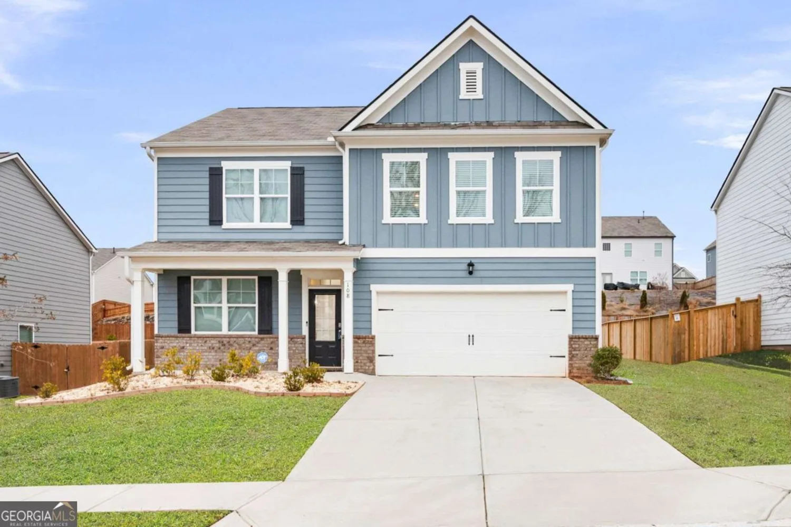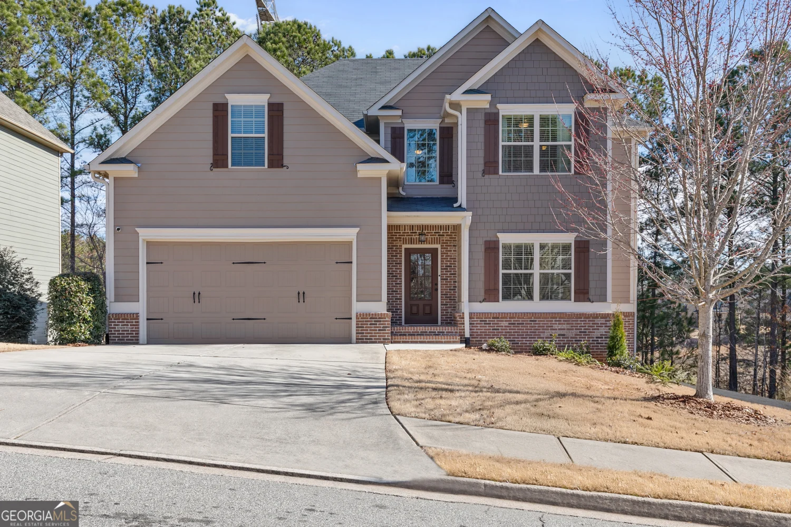36 evergreen wayDallas, GA 30157
36 evergreen wayDallas, GA 30157
Description
Beautiful and meticulously maintained, this 4-bedroom, 2.5-bathroom home offers the perfect blend of comfort, updates, and style. Recent updates include a new roof in 2021, new 50-gallon water heater in 2023, new LVP flooring, new carpet, fresh interior paint, new stainless steel appliances, all new bathroom faucets, and much more! The bright, open floor plan features a two-story foyer, a separate dining room, and a formal living room that could easily be used as an office or flex space. The kitchen boasts granite countertops, white cabinetry, and a clear view into the spacious family room with a cozy gas fireplace. Upstairs, the oversized master suite includes a sitting room, perfect for relaxing. The laundry room is conveniently located on the upper level with all the bedrooms, making everyday chores easy and efficient. Enjoy a private, fenced backyard with a level lawn, wooded views for added privacy, and a patio ideal for outdoor entertaining. Additional highlights include a two-car garage and a welcoming front porch. The Reserve at Timberlands offers incredible amenities including a clubhouse, gym, waterfall pool, slide pool, lap pool, kiddie pool, playground, and tennis and pickleball courts coming soon. As an added bonus, our preferred lender is offering $3,000 in closing cost incentives! This move-in ready home is an absolute must-see!
Property Details for 36 Evergreen Way
- Subdivision ComplexReserve at Timberlands
- Architectural StyleCraftsman, Traditional
- ExteriorOther
- Num Of Parking Spaces2
- Parking FeaturesAttached, Garage, Garage Door Opener
- Property AttachedYes
LISTING UPDATED:
- StatusActive
- MLS #10510150
- Days on Site14
- Taxes$4,348 / year
- HOA Fees$771 / month
- MLS TypeResidential
- Year Built2005
- Lot Size0.31 Acres
- CountryPaulding
LISTING UPDATED:
- StatusActive
- MLS #10510150
- Days on Site14
- Taxes$4,348 / year
- HOA Fees$771 / month
- MLS TypeResidential
- Year Built2005
- Lot Size0.31 Acres
- CountryPaulding
Building Information for 36 Evergreen Way
- StoriesTwo
- Year Built2005
- Lot Size0.3100 Acres
Payment Calculator
Term
Interest
Home Price
Down Payment
The Payment Calculator is for illustrative purposes only. Read More
Property Information for 36 Evergreen Way
Summary
Location and General Information
- Community Features: Clubhouse, Fitness Center, Playground, Pool, Sidewalks, Street Lights, Tennis Court(s)
- Directions: From US 41, take Hwy 92S, right on to Pine Bluff Drive, Right onto Evergreen Way, second home on right. Or use GPS.
- Coordinates: 33.989128,-84.75389
School Information
- Elementary School: Russom
- Middle School: East Paulding
- High School: North Paulding
Taxes and HOA Information
- Parcel Number: 62586
- Tax Year: 2024
- Association Fee Includes: Facilities Fee, Management Fee, Reserve Fund, Swimming, Tennis
- Tax Lot: 282
Virtual Tour
Parking
- Open Parking: No
Interior and Exterior Features
Interior Features
- Cooling: Central Air, Electric
- Heating: Central, Natural Gas
- Appliances: Cooktop, Dishwasher, Disposal, Microwave, Stainless Steel Appliance(s)
- Basement: None
- Fireplace Features: Living Room
- Flooring: Carpet, Laminate
- Interior Features: Double Vanity, High Ceilings, Separate Shower, Tray Ceiling(s), Walk-In Closet(s)
- Levels/Stories: Two
- Window Features: Double Pane Windows
- Kitchen Features: Breakfast Bar, Solid Surface Counters, Walk-in Pantry
- Foundation: Slab
- Total Half Baths: 1
- Bathrooms Total Integer: 3
- Bathrooms Total Decimal: 2
Exterior Features
- Construction Materials: Other
- Fencing: Back Yard
- Patio And Porch Features: Deck
- Roof Type: Composition
- Security Features: Carbon Monoxide Detector(s), Smoke Detector(s)
- Laundry Features: Upper Level
- Pool Private: No
Property
Utilities
- Sewer: Public Sewer
- Utilities: Cable Available, Electricity Available, High Speed Internet, Natural Gas Available, Phone Available, Sewer Available, Underground Utilities, Water Available
- Water Source: Public
Property and Assessments
- Home Warranty: Yes
- Property Condition: Resale
Green Features
Lot Information
- Above Grade Finished Area: 2475
- Common Walls: No Common Walls
- Lot Features: Level, Private
Multi Family
- Number of Units To Be Built: Square Feet
Rental
Rent Information
- Land Lease: Yes
Public Records for 36 Evergreen Way
Tax Record
- 2024$4,348.00 ($362.33 / month)
Home Facts
- Beds4
- Baths2
- Total Finished SqFt2,475 SqFt
- Above Grade Finished2,475 SqFt
- StoriesTwo
- Lot Size0.3100 Acres
- StyleSingle Family Residence
- Year Built2005
- APN62586
- CountyPaulding
- Fireplaces1


