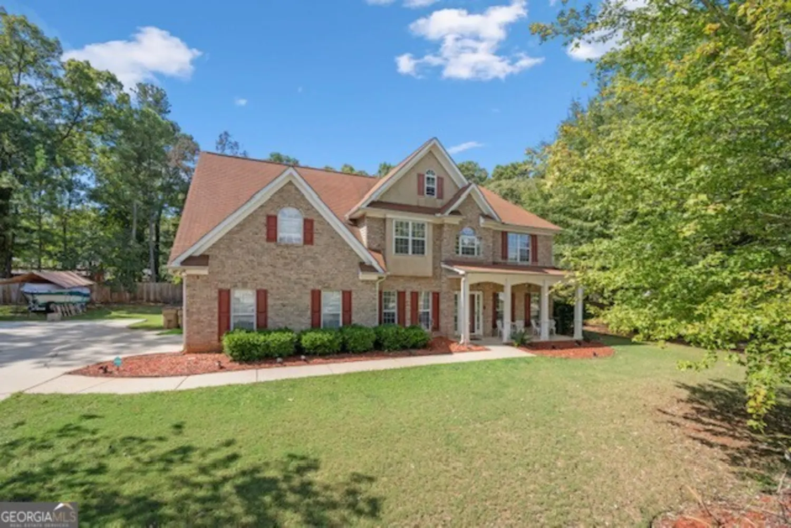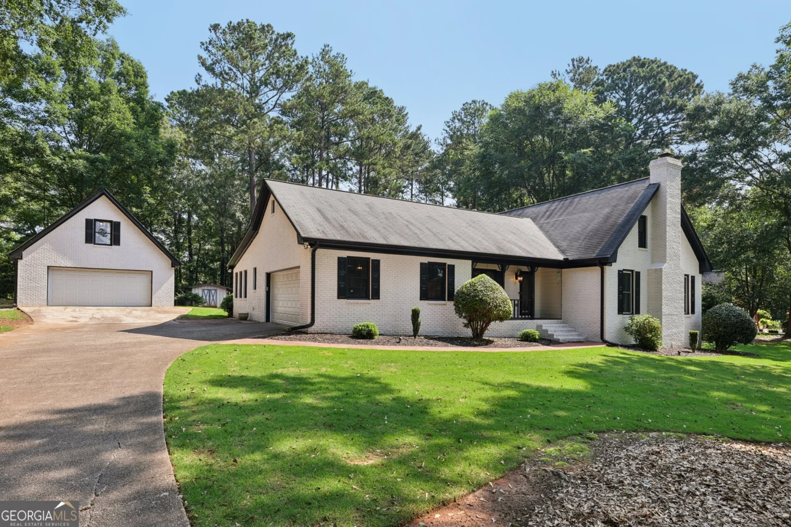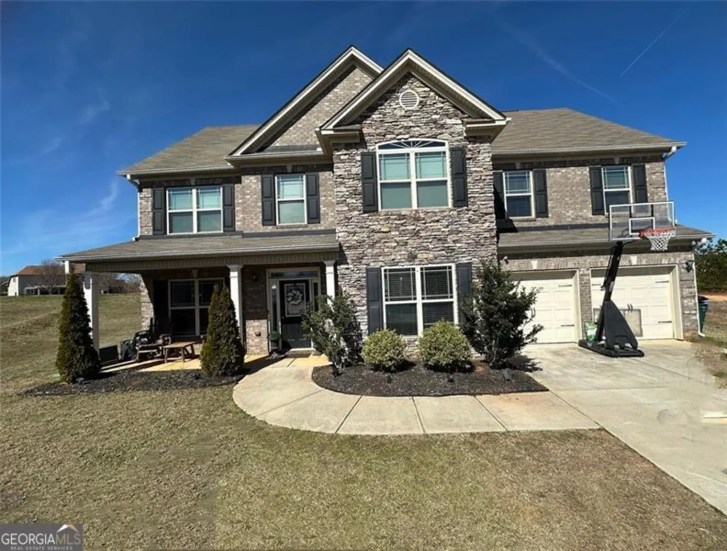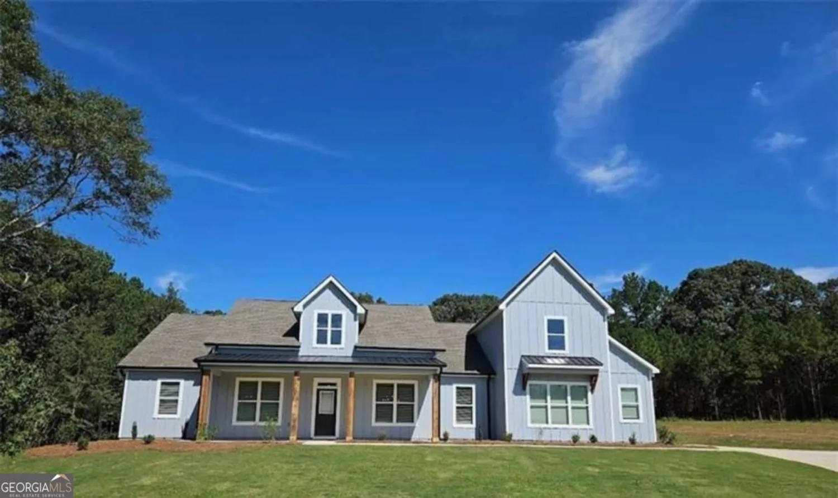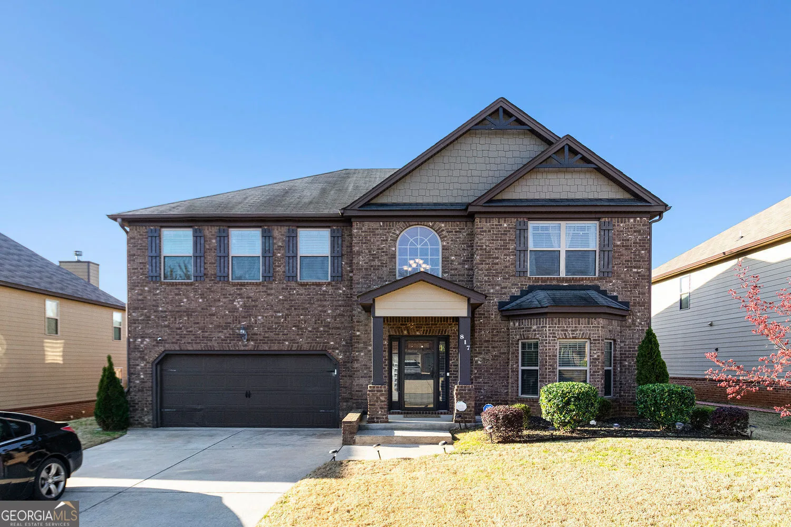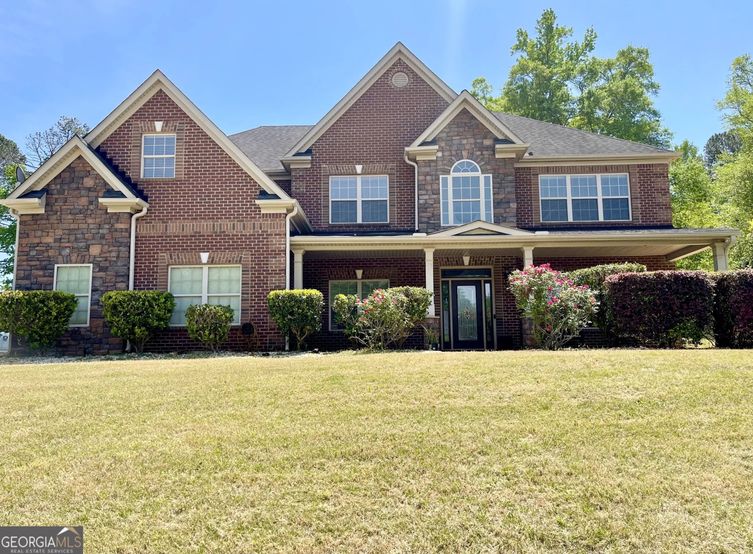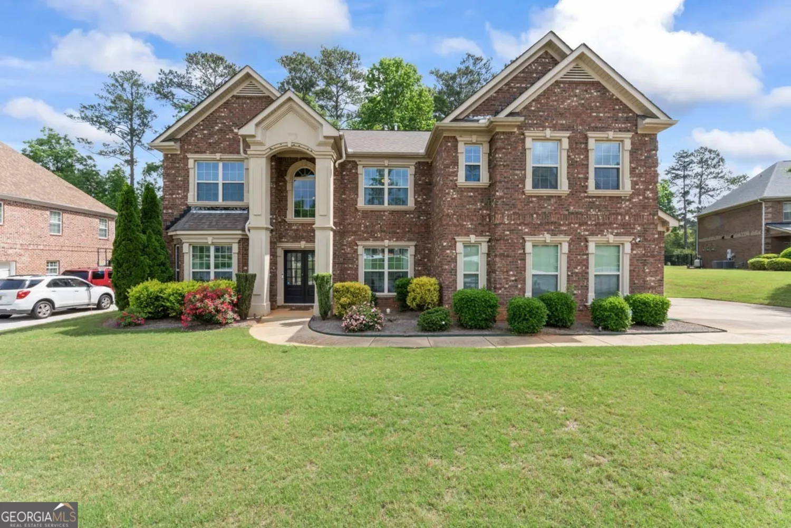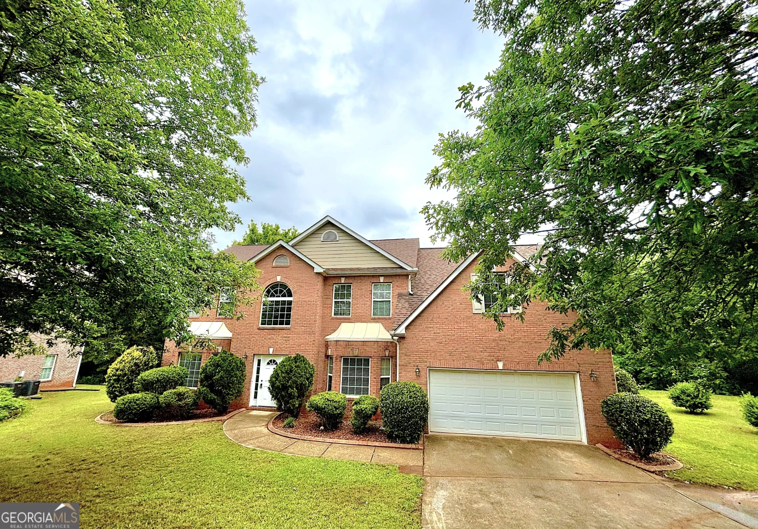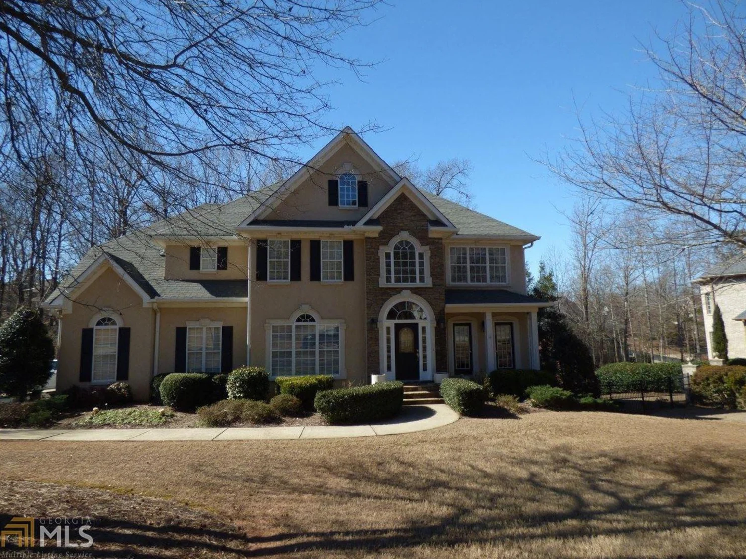8008 revere driveMcdonough, GA 30252
8008 revere driveMcdonough, GA 30252
Description
It's bigger than it looks! This spacious home has a brand new roof, 5 bedrooms and 4 full bathrooms. The main level features three bedrooms and two full baths. The large kitchen with a bay window and an island is open to the family room with vaulted ceilings and gas fireplace. There is a large screened in porch just off the family room with a view of the wooded backyard. Pass through the formal living room and dining area and there is the primary bedroom with two walk-in closets and a full bathroom with tiled shower, large tub and double vanity. Above the garage, there is a fourth bedroom with a private bathroom and a walk-in closet. The full basement is partially finished and features a large flex area, a full bathroom, a 5th bedroom with a closet and three large unfinished storage areas. You can't beat the location, it is minutes away from I-75, Tanger Outlets, schools and approximately 30 miles form the Atlanta Airport. Located in the Lake Iris Swim and Tennis Community. The sellers and listing agent are related.
Property Details for 8008 Revere Drive
- Subdivision ComplexLake Iris at Williamsburg Plantation
- Architectural StyleBrick Front, Traditional
- ExteriorSprinkler System
- Num Of Parking Spaces2
- Parking FeaturesGarage, Garage Door Opener, Kitchen Level, Side/Rear Entrance
- Property AttachedNo
LISTING UPDATED:
- StatusActive
- MLS #10474760
- Days on Site87
- Taxes$7,188 / year
- HOA Fees$575 / month
- MLS TypeResidential
- Year Built2004
- Lot Size0.64 Acres
- CountryHenry
LISTING UPDATED:
- StatusActive
- MLS #10474760
- Days on Site87
- Taxes$7,188 / year
- HOA Fees$575 / month
- MLS TypeResidential
- Year Built2004
- Lot Size0.64 Acres
- CountryHenry
Building Information for 8008 Revere Drive
- StoriesThree Or More
- Year Built2004
- Lot Size0.6400 Acres
Payment Calculator
Term
Interest
Home Price
Down Payment
The Payment Calculator is for illustrative purposes only. Read More
Property Information for 8008 Revere Drive
Summary
Location and General Information
- Community Features: Clubhouse, Pool, Street Lights, Tennis Court(s)
- Directions: From Atlanta: Take I-75 south to exit 216 and turn left on 155. Turn right onto King's Mill. Turn right onto HWY 42. Turn left on John R. Williams Pkwy. Turn left onto Revere Dr. The house is the 3rd house on the right.
- View: Seasonal View
- Coordinates: 33.394132,-84.123167
School Information
- Elementary School: Tussahaw
- Middle School: Locust Grove
- High School: Locust Grove
Taxes and HOA Information
- Parcel Number: 110C01002000
- Tax Year: 2023
- Association Fee Includes: Maintenance Grounds, Swimming
Virtual Tour
Parking
- Open Parking: No
Interior and Exterior Features
Interior Features
- Cooling: Ceiling Fan(s), Central Air
- Heating: Central
- Appliances: Convection Oven, Cooktop, Dishwasher, Microwave, Stainless Steel Appliance(s)
- Basement: Bath Finished, Daylight, Exterior Entry, Finished, Full, Unfinished
- Fireplace Features: Family Room, Gas Log, Gas Starter
- Flooring: Carpet, Hardwood
- Interior Features: Double Vanity, High Ceilings, Master On Main Level, Separate Shower, Soaking Tub, Tile Bath, Vaulted Ceiling(s), Walk-In Closet(s)
- Levels/Stories: Three Or More
- Kitchen Features: Breakfast Area, Breakfast Bar, Kitchen Island, Pantry, Solid Surface Counters
- Foundation: Block
- Main Bedrooms: 3
- Bathrooms Total Integer: 4
- Main Full Baths: 2
- Bathrooms Total Decimal: 4
Exterior Features
- Accessibility Features: Other
- Construction Materials: Brick, Concrete
- Patio And Porch Features: Patio, Porch, Screened
- Roof Type: Other
- Laundry Features: In Hall
- Pool Private: No
Property
Utilities
- Sewer: Public Sewer
- Utilities: Electricity Available, Natural Gas Available, Sewer Connected, Water Available
- Water Source: Public
Property and Assessments
- Home Warranty: Yes
- Property Condition: Resale
Green Features
Lot Information
- Above Grade Finished Area: 2965
- Lot Features: Private
Multi Family
- Number of Units To Be Built: Square Feet
Rental
Rent Information
- Land Lease: Yes
- Occupant Types: Vacant
Public Records for 8008 Revere Drive
Tax Record
- 2023$7,188.00 ($599.00 / month)
Home Facts
- Beds5
- Baths4
- Total Finished SqFt5,581 SqFt
- Above Grade Finished2,965 SqFt
- Below Grade Finished2,616 SqFt
- StoriesThree Or More
- Lot Size0.6400 Acres
- StyleSingle Family Residence
- Year Built2004
- APN110C01002000
- CountyHenry
- Fireplaces1


