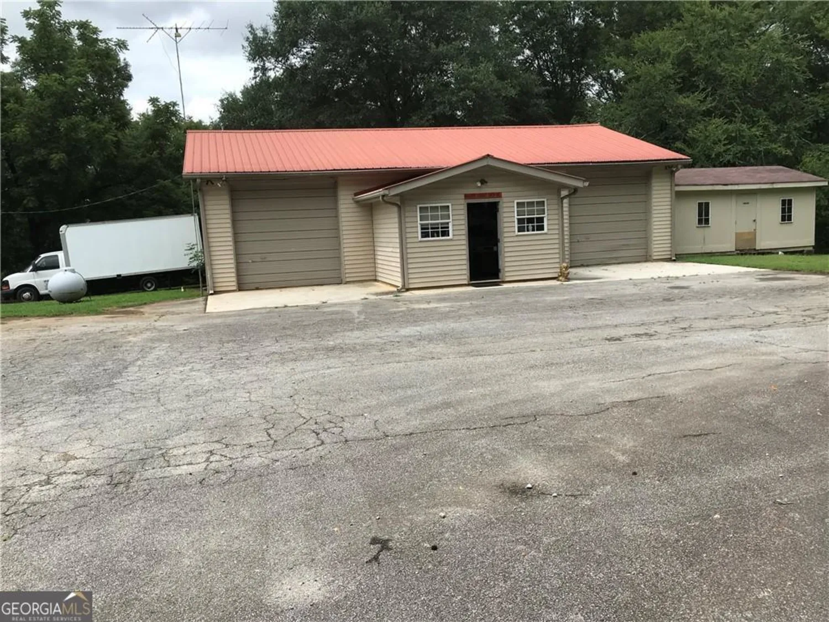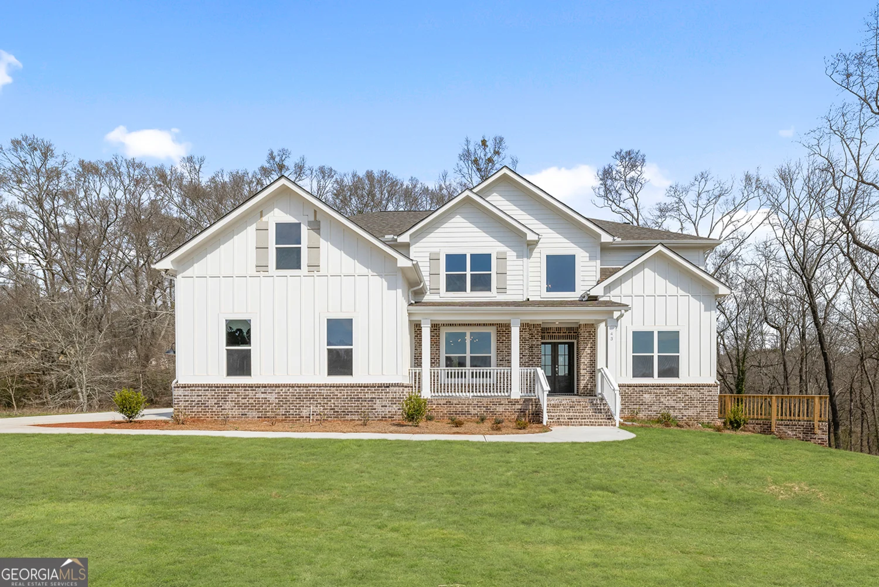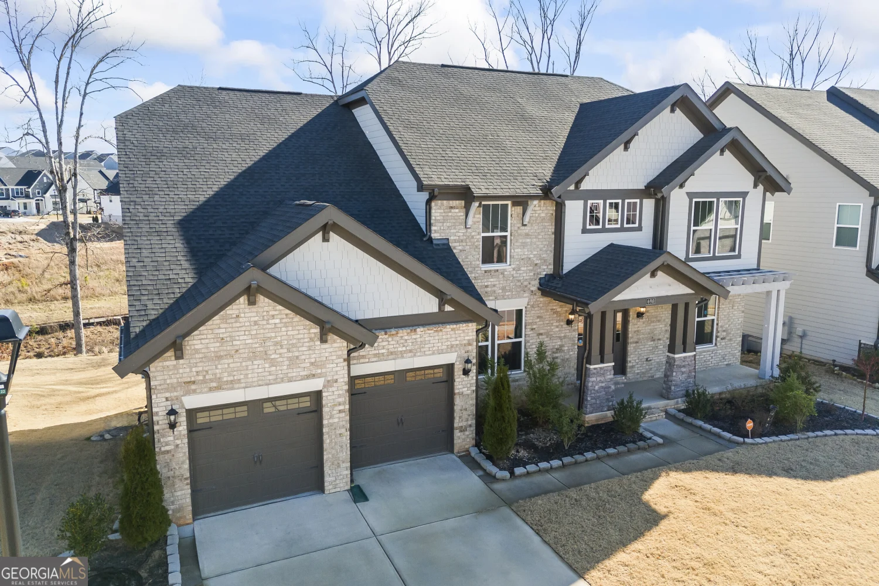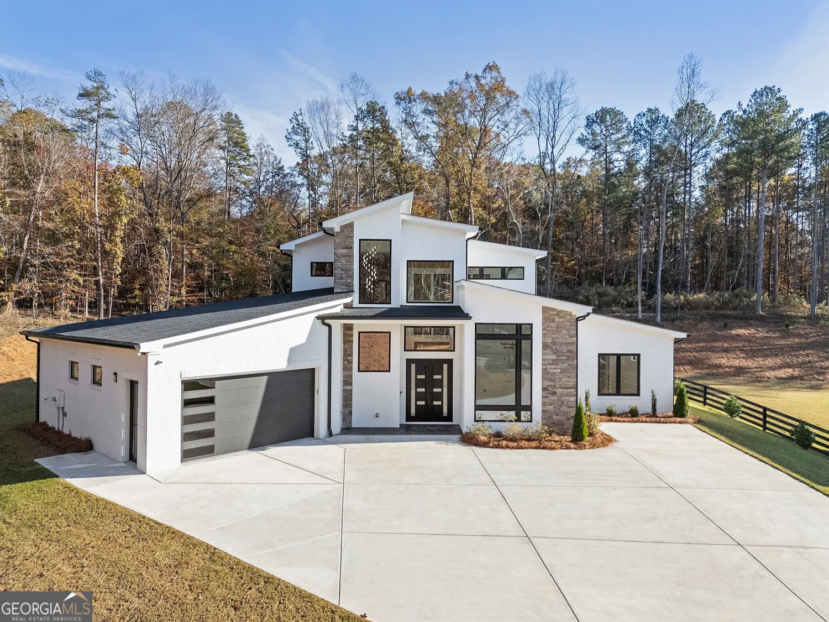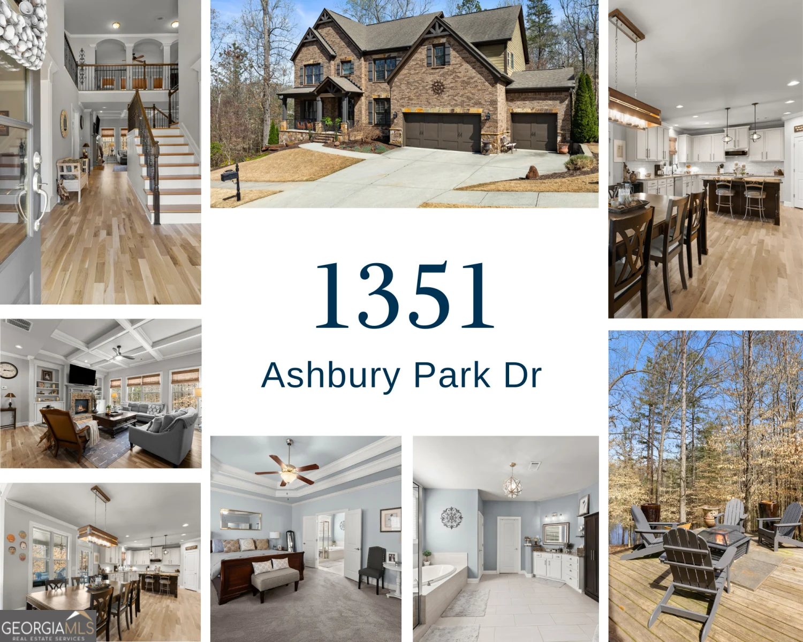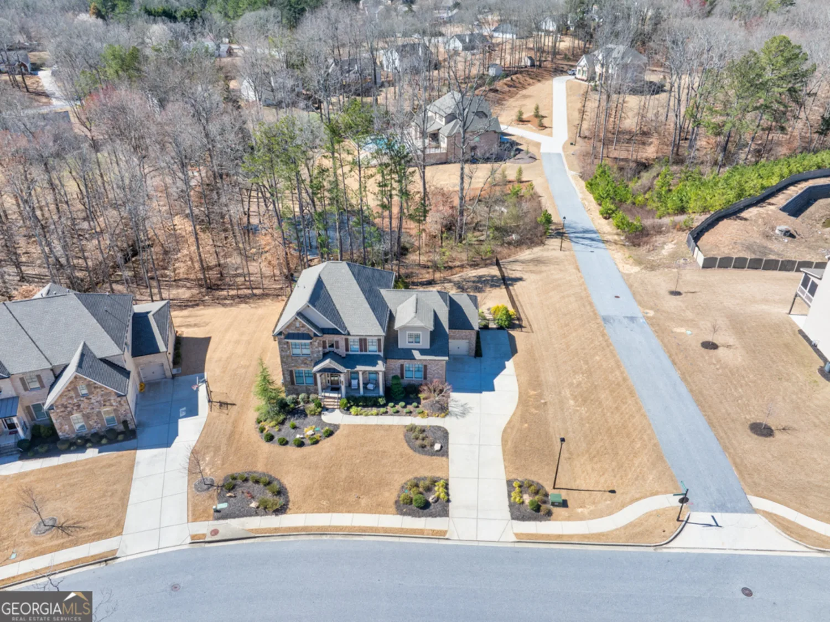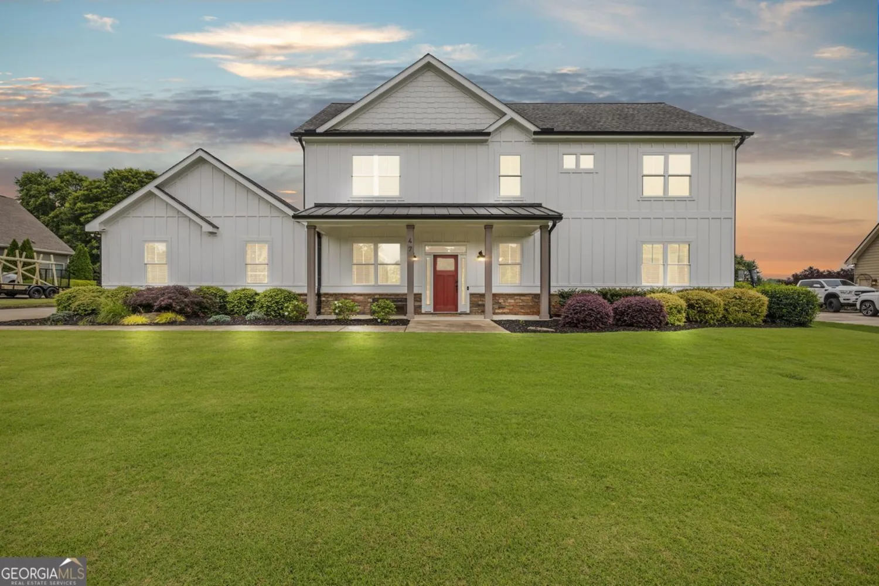1052 antrim glen driveHoschton, GA 30548
1052 antrim glen driveHoschton, GA 30548
Description
Stunning West Jackson Estate set on 2 Acres with spacious living on 3 levels! Main Level features easy flow from Foyer Entrance into Formal Dining Room and Living Room with fireplace, open to Kitchen and Breakfast Room. Inviting living spaces with the perfect layout for entertaining. Private Patio off the Breakfast Room overlooks a level and well manicured back yard, surrounded by mature trees. Primary Suite on Main with walk in closet, dual vanities, stone shower and separate tub. Guest Suite with full bath also on Main. Upstairs you'll find 4 additional Guest Rooms, 1 Full Bath and 1 Jack & Jill Bath, plus a large Bonus Room with Balcony. Finished Basement Level is ideal for Teens/College Kids or Extended Family with Bonus Room, Full Bath, Laundry, Kitchen, Living Room and Office. So much attention to detail throughout this lovely home, with so much space, and so many possibilities! Well loved and meticulously maintained, this Home is fully move in ready, awaiting it's new owners! 10 minutes away from West Jackson Schools, and tons of shopping and dining options in Braselton, 15 minutes to I-85 access, 30 minutes to Buford, 45 minutes to Athens.
Property Details for 1052 Antrim Glen Drive
- Subdivision ComplexAntrim Glen
- Architectural StyleTraditional
- ExteriorBalcony, Sprinkler System
- Num Of Parking Spaces3
- Parking FeaturesAttached, Garage
- Property AttachedNo
LISTING UPDATED:
- StatusClosed
- MLS #10474910
- Days on Site56
- Taxes$8,399.23 / year
- HOA Fees$300 / month
- MLS TypeResidential
- Year Built2003
- Lot Size2.00 Acres
- CountryJackson
LISTING UPDATED:
- StatusClosed
- MLS #10474910
- Days on Site56
- Taxes$8,399.23 / year
- HOA Fees$300 / month
- MLS TypeResidential
- Year Built2003
- Lot Size2.00 Acres
- CountryJackson
Building Information for 1052 Antrim Glen Drive
- StoriesTwo
- Year Built2003
- Lot Size2.0000 Acres
Payment Calculator
Term
Interest
Home Price
Down Payment
The Payment Calculator is for illustrative purposes only. Read More
Property Information for 1052 Antrim Glen Drive
Summary
Location and General Information
- Community Features: Street Lights
- Directions: From Braselton: Hwy 53 to Pendergrass Road, right on Wehunt Road, left on Antrim Glen Drive
- Coordinates: 34.08488,-83.702452
School Information
- Elementary School: Gum Springs
- Middle School: West Jackson
- High School: Jackson County
Taxes and HOA Information
- Parcel Number: 106 094
- Tax Year: 2023
- Association Fee Includes: None
Virtual Tour
Parking
- Open Parking: No
Interior and Exterior Features
Interior Features
- Cooling: Electric
- Heating: Electric
- Appliances: Cooktop, Dishwasher, Microwave, Oven
- Basement: Bath Finished, Exterior Entry, Finished, Interior Entry
- Fireplace Features: Living Room
- Flooring: Carpet, Hardwood, Stone, Tile
- Interior Features: Double Vanity, High Ceilings, Master On Main Level, Separate Shower, Soaking Tub, Split Bedroom Plan, Tile Bath, Tray Ceiling(s), Vaulted Ceiling(s), Walk-In Closet(s)
- Levels/Stories: Two
- Kitchen Features: Breakfast Room, Second Kitchen, Walk-in Pantry
- Main Bedrooms: 2
- Total Half Baths: 1
- Bathrooms Total Integer: 6
- Main Full Baths: 2
- Bathrooms Total Decimal: 5
Exterior Features
- Construction Materials: Stucco
- Patio And Porch Features: Patio
- Roof Type: Composition
- Laundry Features: Common Area, In Basement
- Pool Private: No
Property
Utilities
- Sewer: Septic Tank
- Utilities: High Speed Internet
- Water Source: Public
Property and Assessments
- Home Warranty: Yes
- Property Condition: Resale
Green Features
Lot Information
- Above Grade Finished Area: 4675
- Lot Features: Level, Private
Multi Family
- Number of Units To Be Built: Square Feet
Rental
Rent Information
- Land Lease: Yes
Public Records for 1052 Antrim Glen Drive
Tax Record
- 2023$8,399.23 ($699.94 / month)
Home Facts
- Beds6
- Baths5
- Total Finished SqFt7,167 SqFt
- Above Grade Finished4,675 SqFt
- Below Grade Finished2,492 SqFt
- StoriesTwo
- Lot Size2.0000 Acres
- StyleSingle Family Residence
- Year Built2003
- APN106 094
- CountyJackson
- Fireplaces1


