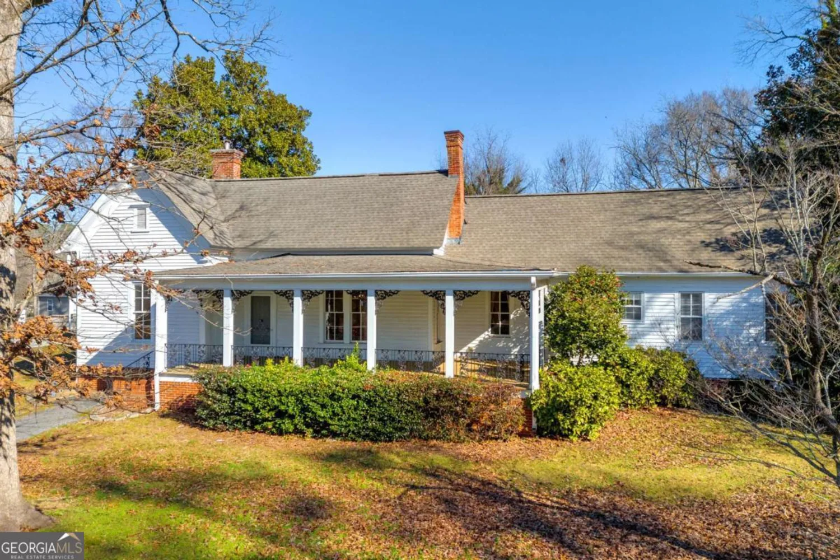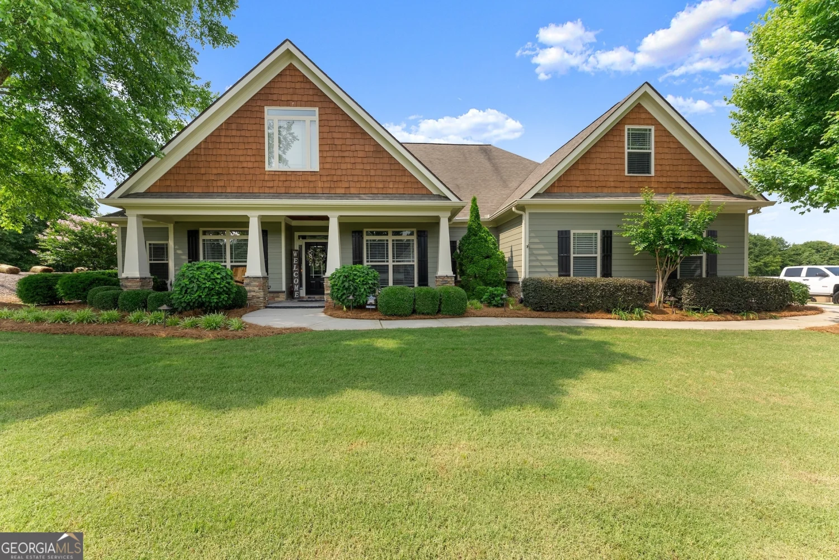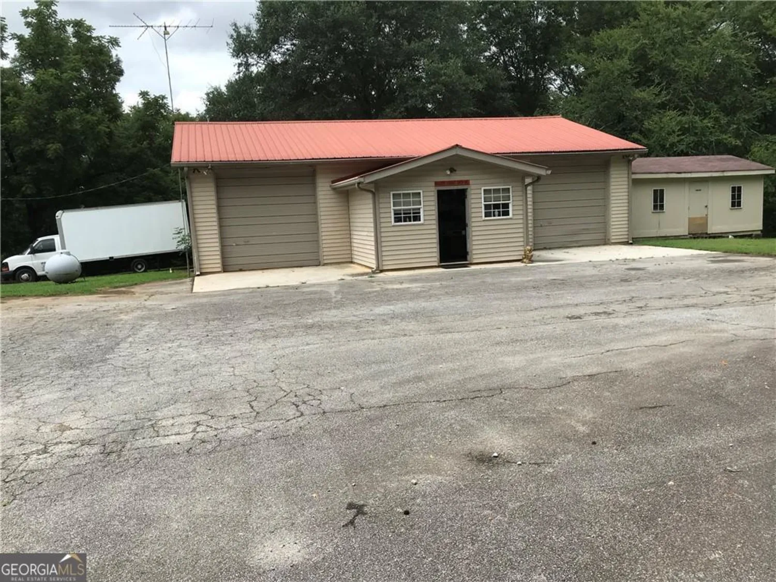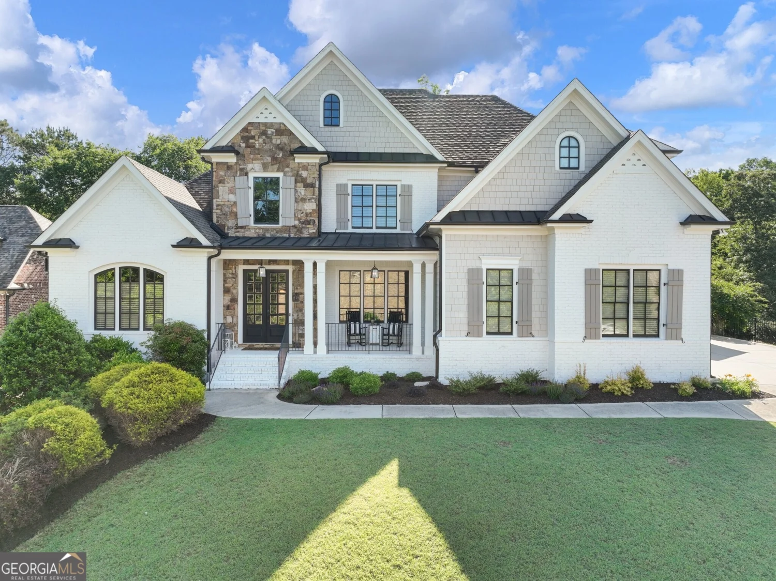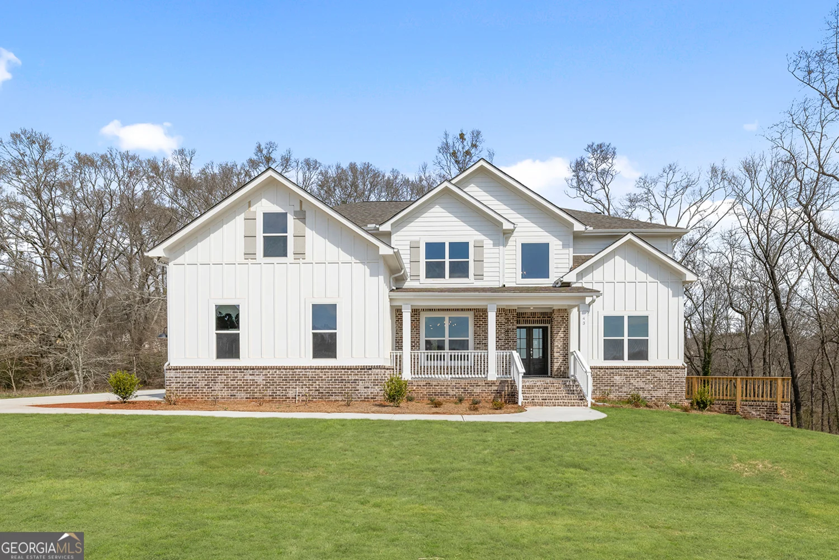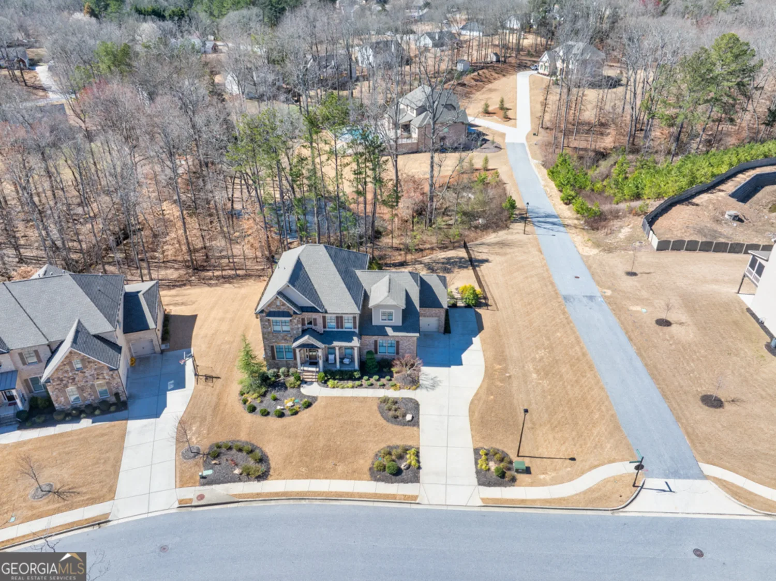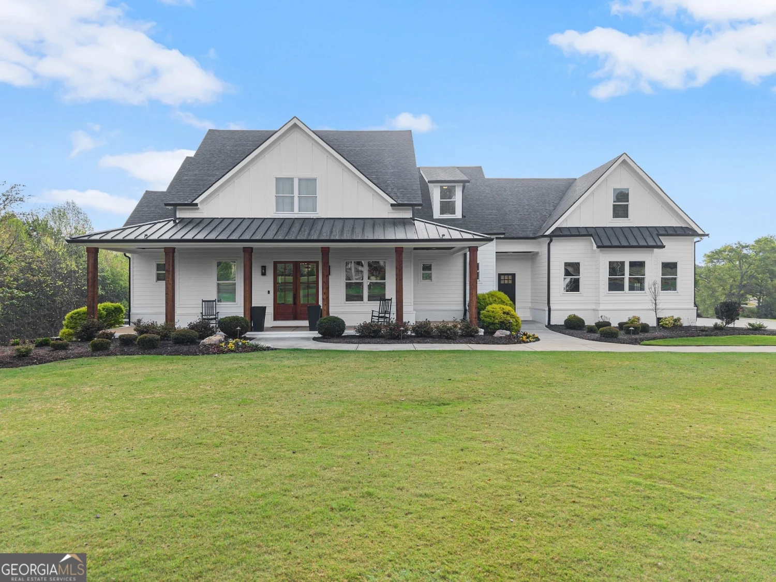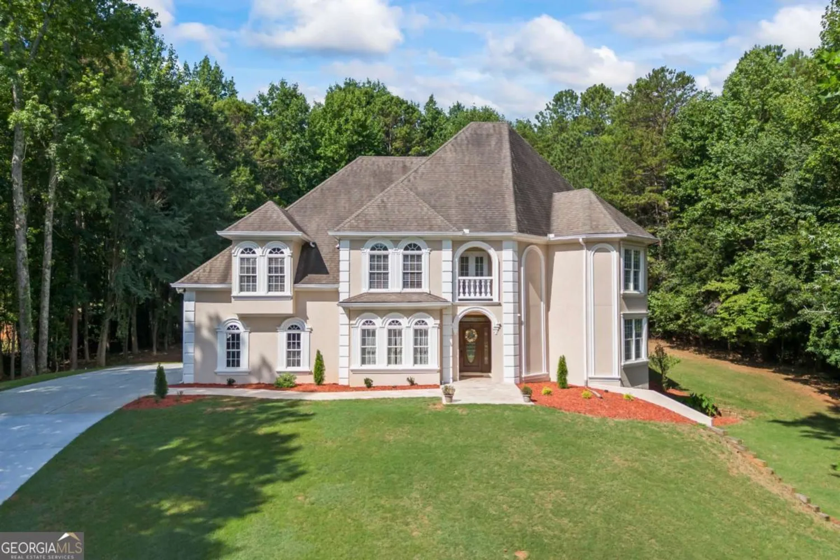1676 thomas driveHoschton, GA 30548
1676 thomas driveHoschton, GA 30548
Description
Stunning Contemporary Modern NEW Construction Home with Luxury Finishes in Hoschton, Barrow County Welcome to this exquisite 4-bedroom, 4.5-bathroom high-end modern home on a private 1.8-acre lot, offering unparalleled sophistication and state-of-the-art features. This meticulously designed property redefines contemporary living with an open floor plan perfect for entertaining and elegant finishes throughout. Main Level Features * Enter into a dramatic two-story foyer through an automated clear-to-opaque glass front door. * The great room boasts White Oak hardwood floors, Poplar wood beams with custom brackets, and a custom entertainment wall with a cozy fireplace. * Expansive 16-foot sliding doors connect the great room to a covered porch, creating seamless indoor-outdoor living. * The gourmet kitchen includes: o Quartz countertops and an oversized island with pop-up outlets, a farm sink, and a glass washer. o Premium matte white and stainless ZLINE appliances. o A walk-in butler's pantry with an appliance garage, drink fridge, and ice maker. * A stylish wet bar adds a touch of sophistication, perfect for hosting guests. The main-level primary suite is a true retreat featuring: * Oversized ceilings and a spacious custom walk-in closet. * A spa-inspired en suite with a tongue-and-groove Poplar ceiling, standalone tub, dual vanities, and a luxurious shower with a lighted shampoo shelf and shaving niche. Additionally, the main level includes: * A guest bedroom with a private full bath. * A custom laundry room with a folding rack and sink. * A mudroom and 2-car garage with built-in cabinets and hooks. Second Floor Highlights * A secondary bedroom with a full bath and closet. * A versatile White Oak-floored loft, perfect for an office or playroom, with a hidden storage area. * Convenient half-bath with a sink, toilet, and automated urinal. Exterior and Grounds * Professionally landscaped with Bermuda sod, stone retaining walls, outdoor lighting, and a sprinkler system. * A car and golf cart path with rock steps enhances accessibility. * All-sided brick construction with concrete stucco and stone accents. * Features include 6" gutters, insulated garage doors, and 5 security cameras for peace of mind. Prime Location: Conveniently located near top destinations, including the Mall of Georgia, Chateau Elan, Gwinnett Exchange, and major highways (I-85, I-985, and HWY 124), this home combines luxury living with easy access to dining, shopping, and entertainment. Don't miss your chance to own this architectural gem! Schedule your private tour today and experience luxury living at its finest! For the CBS Access code, a loan pre-approval/proof of funds is required.
Property Details for 1676 Thomas Drive
- Subdivision ComplexNONE
- Architectural StyleContemporary, European
- ExteriorSprinkler System
- Num Of Parking Spaces2
- Parking FeaturesAttached, Garage, Garage Door Opener, Kitchen Level, Parking Pad
- Property AttachedYes
LISTING UPDATED:
- StatusActive
- MLS #10528010
- Days on Site14
- Taxes$576 / year
- MLS TypeResidential
- Year Built2024
- Lot Size1.70 Acres
- CountryBarrow
LISTING UPDATED:
- StatusActive
- MLS #10528010
- Days on Site14
- Taxes$576 / year
- MLS TypeResidential
- Year Built2024
- Lot Size1.70 Acres
- CountryBarrow
Building Information for 1676 Thomas Drive
- StoriesTwo
- Year Built2024
- Lot Size1.7000 Acres
Payment Calculator
Term
Interest
Home Price
Down Payment
The Payment Calculator is for illustrative purposes only. Read More
Property Information for 1676 Thomas Drive
Summary
Location and General Information
- Community Features: None
- Directions: USE GPS. I-85N TO EXIT 120 HAMILTON MILL, RT TO LIGHT, LEFT ON 124 TO RT ON DEE KENNEDY, TAKE RT ON 2ND THOMAS DRIVE. THE PROPERTY IS ON THE RIGHT 1/2 MILE OR LESS. GATED PRIVATE PROPERTY. USE SHOWING TIME FOR THE GATE ACCESS CODE
- Coordinates: 34.061379,-83.841498
School Information
- Elementary School: Bramlett
- Middle School: Russell
- High School: Winder Barrow
Taxes and HOA Information
- Parcel Number: XX003 025B
- Tax Year: 2024
- Association Fee Includes: None
Virtual Tour
Parking
- Open Parking: Yes
Interior and Exterior Features
Interior Features
- Cooling: Ceiling Fan(s), Central Air, Dual, Electric
- Heating: Central, Dual, Electric, Forced Air
- Appliances: Convection Oven, Cooktop, Dishwasher, Double Oven, Microwave, Refrigerator, Stainless Steel Appliance(s), Tankless Water Heater
- Basement: None
- Fireplace Features: Living Room, Masonry, Outside
- Flooring: Hardwood, Tile
- Interior Features: Central Vacuum, Double Vanity, Master On Main Level, Separate Shower, Soaking Tub, Split Bedroom Plan, Tile Bath, Vaulted Ceiling(s), Walk-In Closet(s)
- Levels/Stories: Two
- Window Features: Bay Window(s), Double Pane Windows, Storm Window(s)
- Kitchen Features: Breakfast Area, Kitchen Island, Solid Surface Counters, Walk-in Pantry
- Foundation: Slab
- Main Bedrooms: 4
- Bathrooms Total Integer: 5
- Main Full Baths: 4
- Bathrooms Total Decimal: 5
Exterior Features
- Accessibility Features: Accessible Doors, Accessible Electrical and Environmental Controls, Accessible Entrance, Accessible Full Bath, Accessible Hallway(s), Accessible Kitchen
- Construction Materials: Brick, Stucco
- Fencing: Chain Link, Fenced, Front Yard, Wood
- Patio And Porch Features: Patio, Porch
- Roof Type: Tar/Gravel
- Security Features: Carbon Monoxide Detector(s), Gated Community, Key Card Entry, Security System, Smoke Detector(s)
- Laundry Features: In Hall, Laundry Closet
- Pool Private: No
Property
Utilities
- Sewer: Septic Tank
- Utilities: Cable Available, Electricity Available, High Speed Internet, Phone Available, Underground Utilities, Water Available
- Water Source: Public
- Electric: 220 Volts, 440 Volts
Property and Assessments
- Home Warranty: Yes
- Property Condition: New Construction
Green Features
- Green Energy Efficient: Appliances, Doors, Insulation, Thermostat, Water Heater, Windows
Lot Information
- Above Grade Finished Area: 3500
- Common Walls: No Common Walls
- Lot Features: Level, Open Lot, Private
Multi Family
- Number of Units To Be Built: Square Feet
Rental
Rent Information
- Land Lease: Yes
- Occupant Types: Vacant
Public Records for 1676 Thomas Drive
Tax Record
- 2024$576.00 ($48.00 / month)
Home Facts
- Beds5
- Baths5
- Total Finished SqFt3,500 SqFt
- Above Grade Finished3,500 SqFt
- StoriesTwo
- Lot Size1.7000 Acres
- StyleSingle Family Residence
- Year Built2024
- APNXX003 025B
- CountyBarrow
- Fireplaces2


