192 marion driveCartersville, GA 30120
192 marion driveCartersville, GA 30120
Description
Welcome to this brand-new, never-before-lived-in home nestled in the sought-after Laurel Park subdivision of Cartersville, Georgia. This exquisite Caldwell G floor plan offers four spacious bedrooms, 2.5 bathrooms, and over 2,200 square feet of thoughtfully designed living space, available for immediate move-in. As you approach, the home's charming brick-accented exterior and upgraded glass front door create an inviting first impression. Step inside to discover a harmonious blend of modern luxury finishes and functional design. The open-concept family room seamlessly connects to the gourmet kitchen, which boasts 42-inch white Elkins cabinetry with crown molding, Luna Pearl granite countertops, and a stainless steel side-by-side refrigerator equipped with LED lighting, water filtration, and an automatic ice maker. A drawer stack addition enhances storage, while pendant lighting illuminates the spacious island, perfect for gathering and entertaining. Adjacent to the family room, the covered rear porch extends your living space outdoors, offering a peaceful retreat. The main level primary suite features an elegant tray ceiling and an upgraded luxurious en-suite bath complete with a large walk-in shower with tiled walls, a framed glass shower door, and a raised double vanity topped with white-veined marble. Upstairs, you'll find additional bedrooms, each designed for comfort and flexibility, along with a bright and airy landing spaceCoperfect for a home office, or play area. Added windows at the top of the stairs enhance natural light throughout the home. The hall bath also features a raised double vanity with white-veined marble, offering a touch of sophistication. Luxury vinyl plank flooring in Harrison Plank Sea Glass extends throughout the main living areas, blending beautifully with the home's neutral color palette of Eider White walls and Extra White trim. The iron open railing along the staircase adds a modern touch, while pre-wiring for ceiling fans in multiple rooms ensures convenience. Additional upgrades include blinds throughout, a garage door opener with remote access, and energy-efficient LED lighting over the showers. The home is situated in the award-winning Mission Hill Elementary, Woodland Middle, and Woodland High School district, with the option to transfer to Cartersville High School if desired. Located just minutes from Lake Allatoona, residents will enjoy access to boating, fishing, and scenic trails, while nearby downtown Cartersville offers a vibrant mix of local dining, shopping, and the renowned Booth Western Art Museum. This stunning new construction home in Laurel Park delivers modern elegance, thoughtful upgrades, and an unbeatable location. DonCOt miss the opportunity to make this exceptional property yoursCoschedule a tour today!
Property Details for 192 Marion Drive
- Subdivision ComplexLaurel Park
- Architectural StyleBrick Front, Craftsman
- Num Of Parking Spaces2
- Parking FeaturesAttached, Garage, Garage Door Opener, Kitchen Level
- Property AttachedYes
- Waterfront FeaturesNo Dock Or Boathouse
LISTING UPDATED:
- StatusClosed
- MLS #10475037
- Days on Site35
- MLS TypeResidential Lease
- Year Built2025
- Lot Size0.18 Acres
- CountryBartow
LISTING UPDATED:
- StatusClosed
- MLS #10475037
- Days on Site35
- MLS TypeResidential Lease
- Year Built2025
- Lot Size0.18 Acres
- CountryBartow
Building Information for 192 Marion Drive
- StoriesTwo
- Year Built2025
- Lot Size0.1800 Acres
Payment Calculator
Term
Interest
Home Price
Down Payment
The Payment Calculator is for illustrative purposes only. Read More
Property Information for 192 Marion Drive
Summary
Location and General Information
- Community Features: Sidewalks, Street Lights, Walk To Schools, Near Shopping
- Directions: From Downtown Atlanta: take i75 North; Follow I-75 N to Red Top Mountain Rd SE in Emerson. Take exit 285 for Red Top Mtn Road; Turn left onto Red Top Mountain Rd SE; Turn right onto US-41 N; Turn left onto S Bridge Dr; Turn right onto S Erwin St; Turn left onto Cook St; Turn right onto S Bartow St;
- View: Seasonal View
- Coordinates: 34.187566,-84.834518
School Information
- Elementary School: Mission Road
- Middle School: Woodland
- High School: Woodland
Taxes and HOA Information
- Parcel Number: 0071W0001051
- Association Fee Includes: Other
Virtual Tour
Parking
- Open Parking: No
Interior and Exterior Features
Interior Features
- Cooling: Ceiling Fan(s), Central Air, Electric, Heat Pump, Zoned
- Heating: Central, Electric, Forced Air
- Appliances: Dishwasher, Disposal, Electric Water Heater, Ice Maker, Microwave, Oven/Range (Combo), Refrigerator, Stainless Steel Appliance(s)
- Basement: None
- Flooring: Carpet, Vinyl
- Interior Features: Double Vanity, High Ceilings, Master On Main Level, Tray Ceiling(s), Walk-In Closet(s)
- Levels/Stories: Two
- Window Features: Double Pane Windows
- Kitchen Features: Breakfast Bar, Pantry
- Foundation: Slab
- Main Bedrooms: 1
- Total Half Baths: 1
- Bathrooms Total Integer: 3
- Main Full Baths: 1
- Bathrooms Total Decimal: 2
Exterior Features
- Construction Materials: Brick, Concrete
- Patio And Porch Features: Patio
- Roof Type: Composition
- Security Features: Carbon Monoxide Detector(s), Smoke Detector(s)
- Laundry Features: Common Area
- Pool Private: No
Property
Utilities
- Sewer: Public Sewer
- Utilities: Cable Available, Electricity Available, High Speed Internet, Phone Available, Sewer Available, Underground Utilities, Water Available
- Water Source: Public
- Electric: 220 Volts
Property and Assessments
- Home Warranty: No
- Property Condition: New Construction
Green Features
- Green Energy Efficient: Appliances, Doors, Insulation, Roof, Thermostat, Water Heater, Windows
Lot Information
- Above Grade Finished Area: 2231
- Common Walls: No Common Walls
- Lot Features: Cul-De-Sac, Level, Private
- Waterfront Footage: No Dock Or Boathouse
Multi Family
- Number of Units To Be Built: Square Feet
Rental
Rent Information
- Land Lease: No
- Occupant Types: Vacant
Public Records for 192 Marion Drive
Home Facts
- Beds4
- Baths2
- Total Finished SqFt2,231 SqFt
- Above Grade Finished2,231 SqFt
- StoriesTwo
- Lot Size0.1800 Acres
- StyleSingle Family Residence
- Year Built2025
- APN0071W0001051
- CountyBartow
Similar Homes
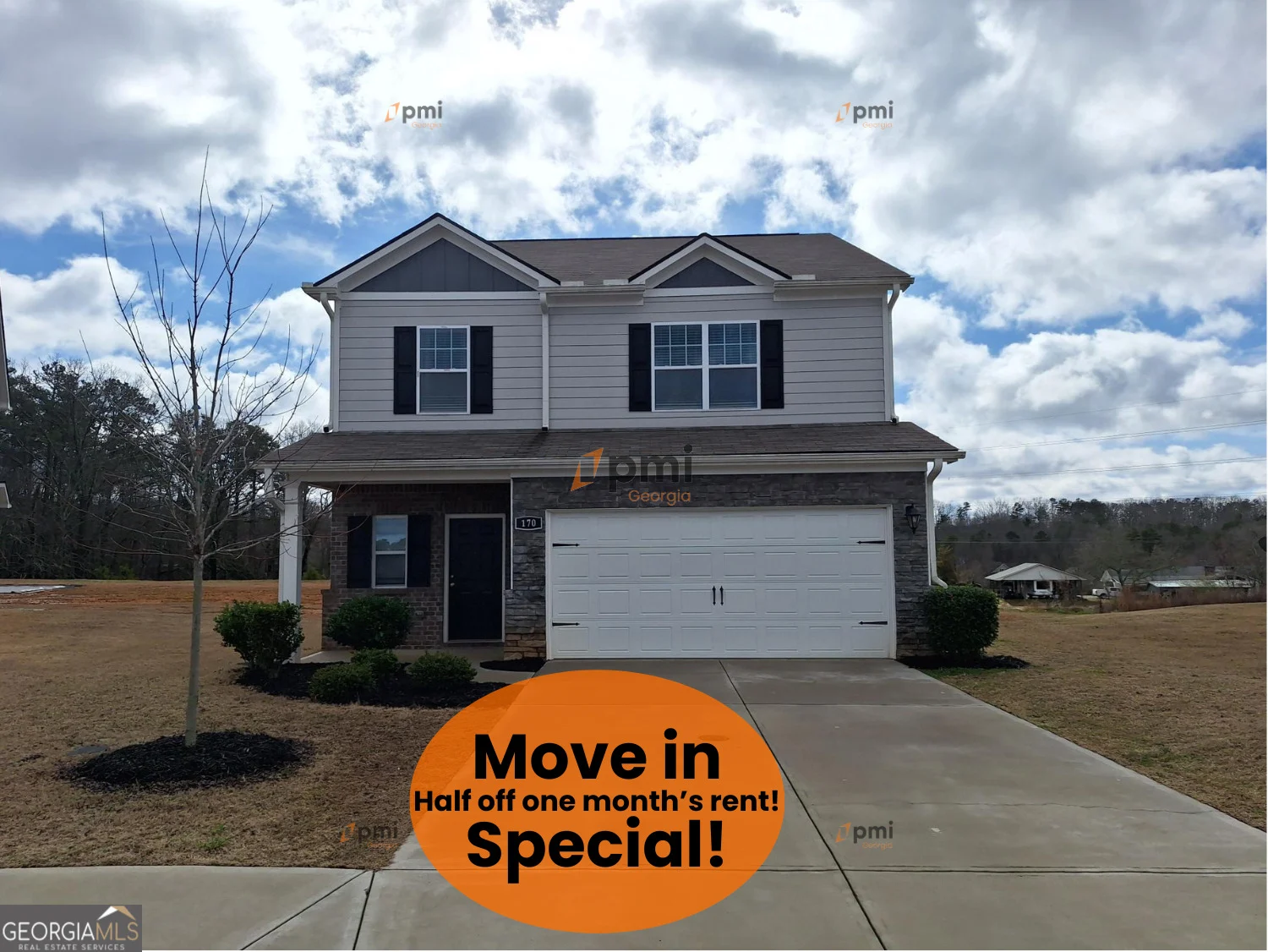
170 Innis Brook Circle
Cartersville, GA 30120
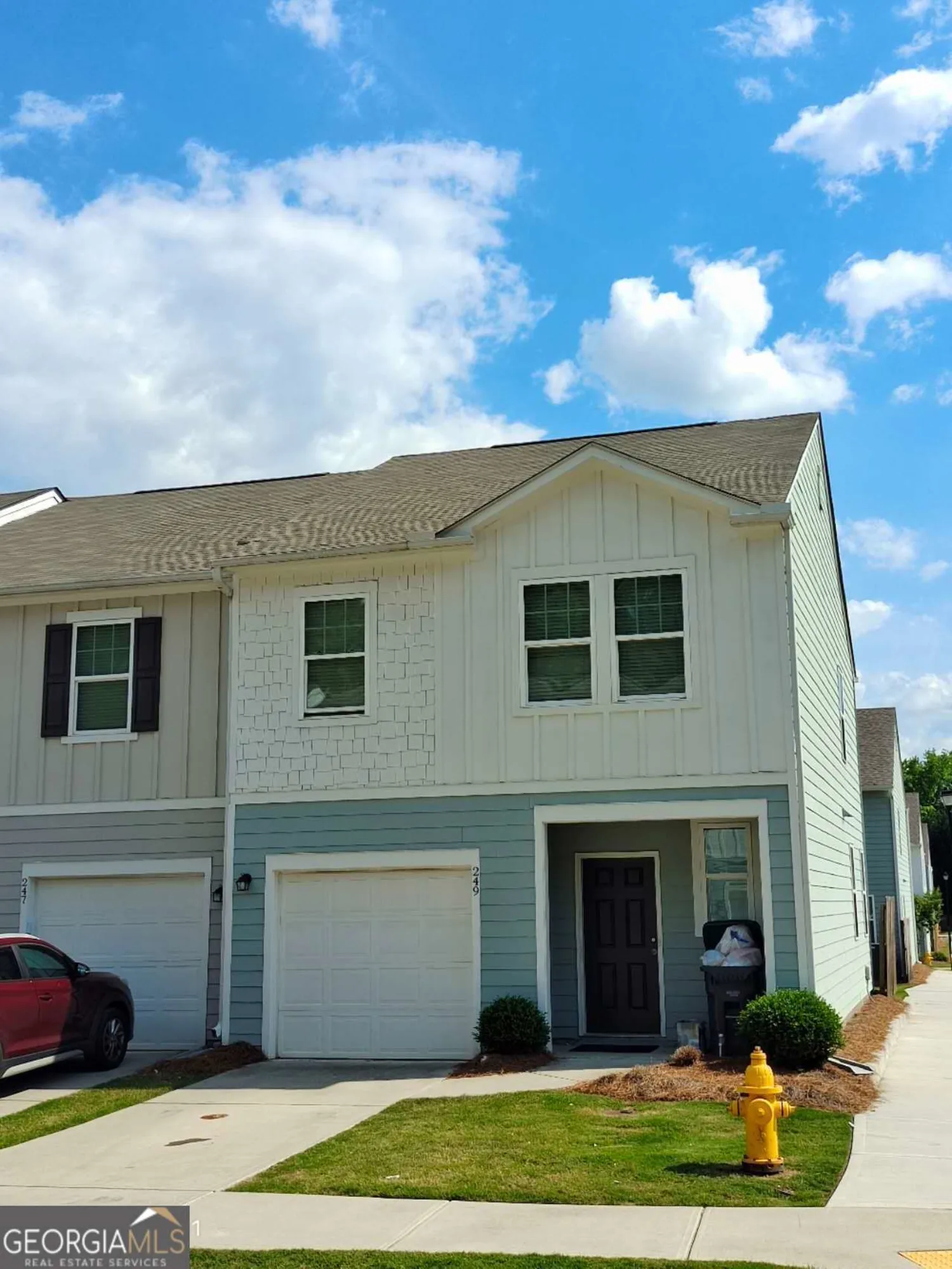
249 Grand Central Way
Cartersville, GA 30120
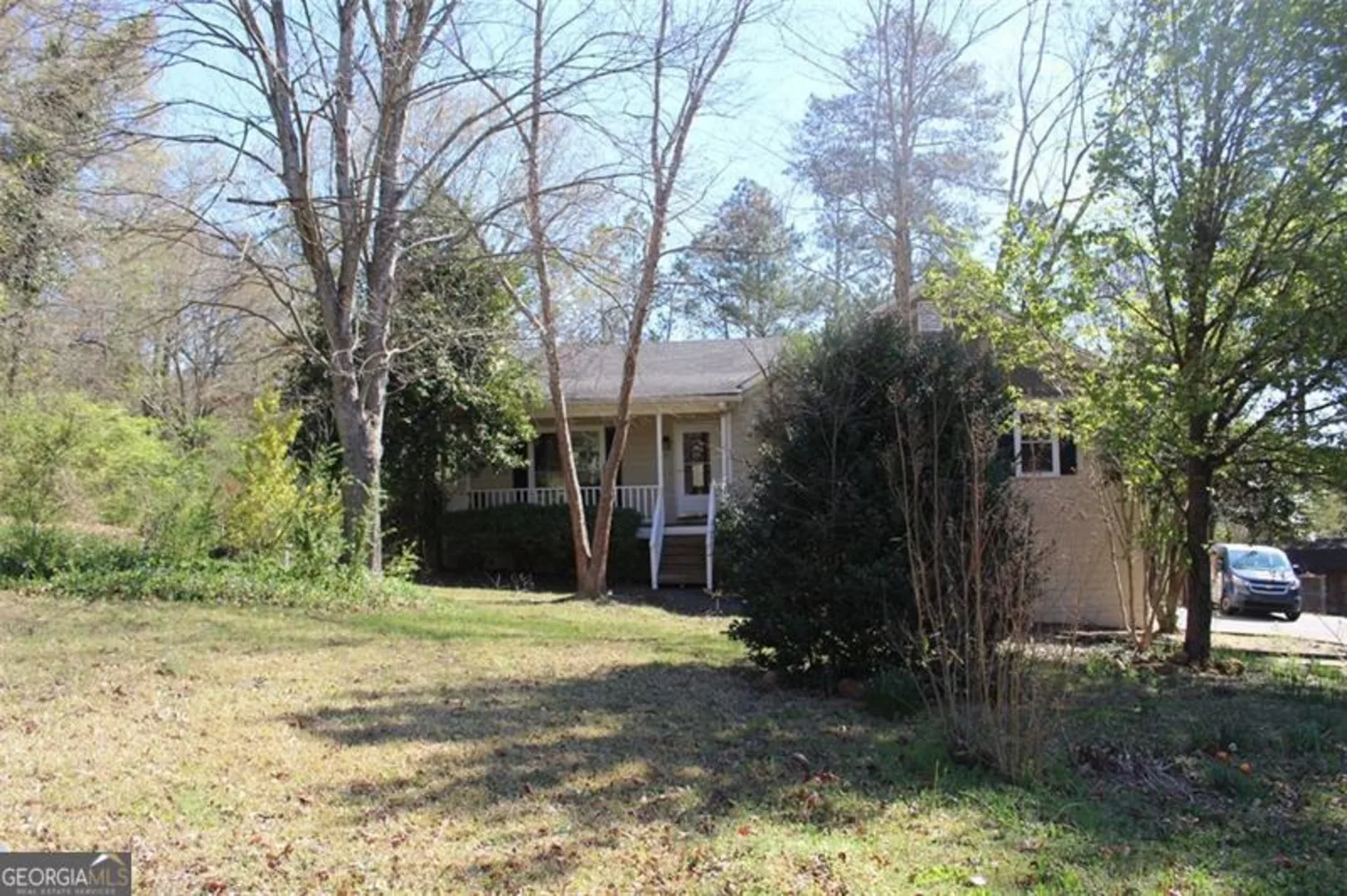
15 CABOOSE Court
Cartersville, GA 30120
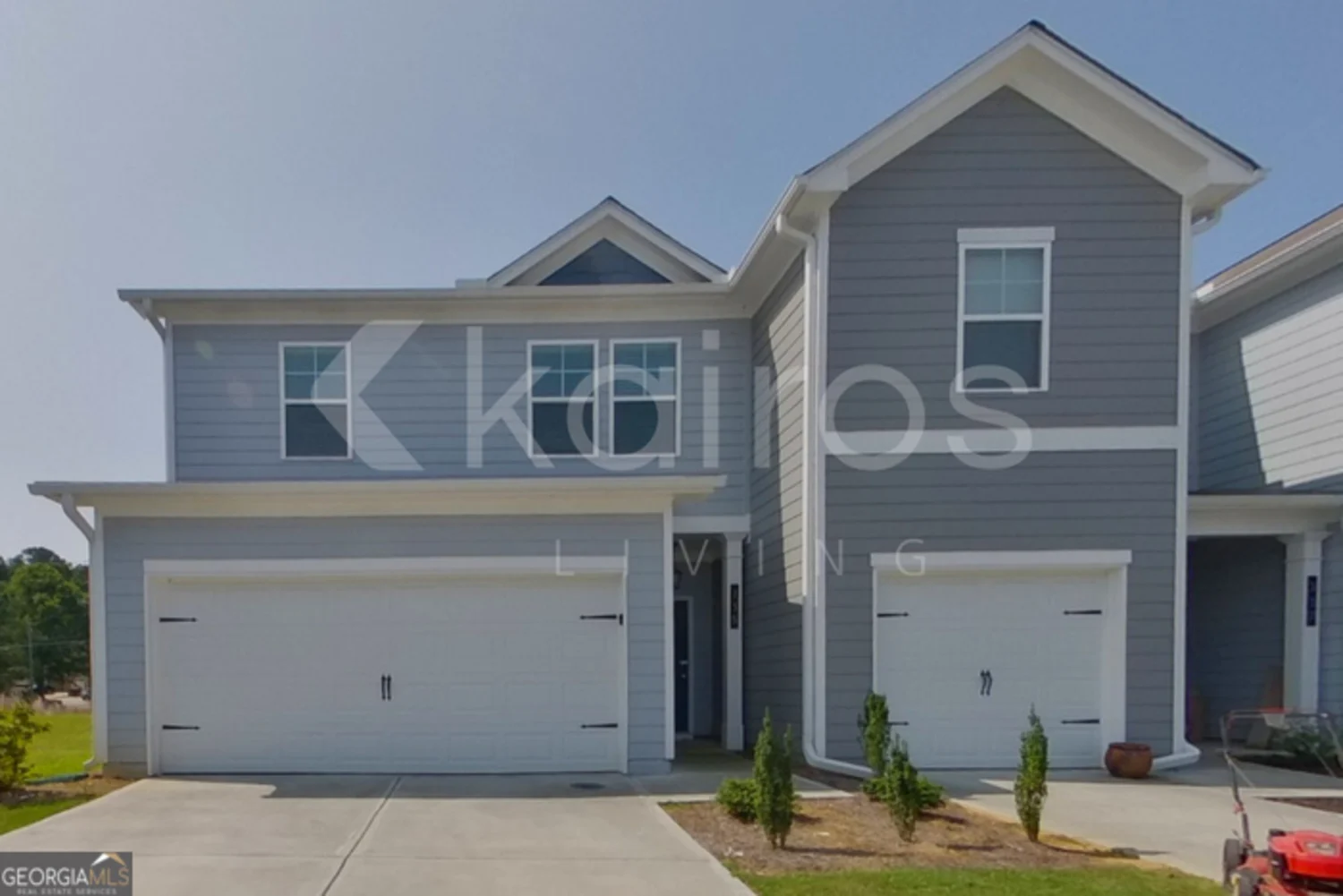
135 Dudley Way SW
Cartersville, GA 30120
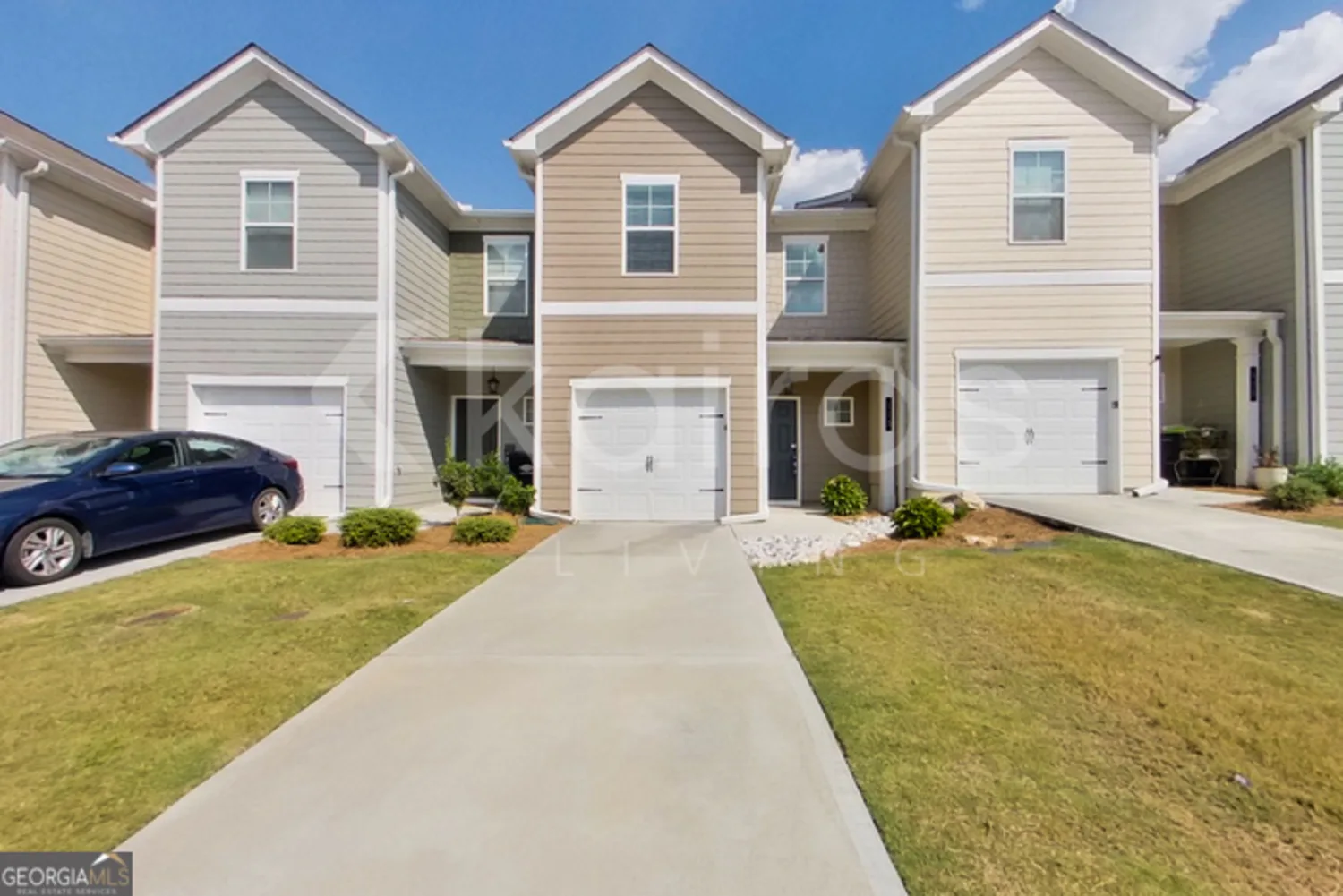
113 Dudley Way SW
Cartersville, GA 30120
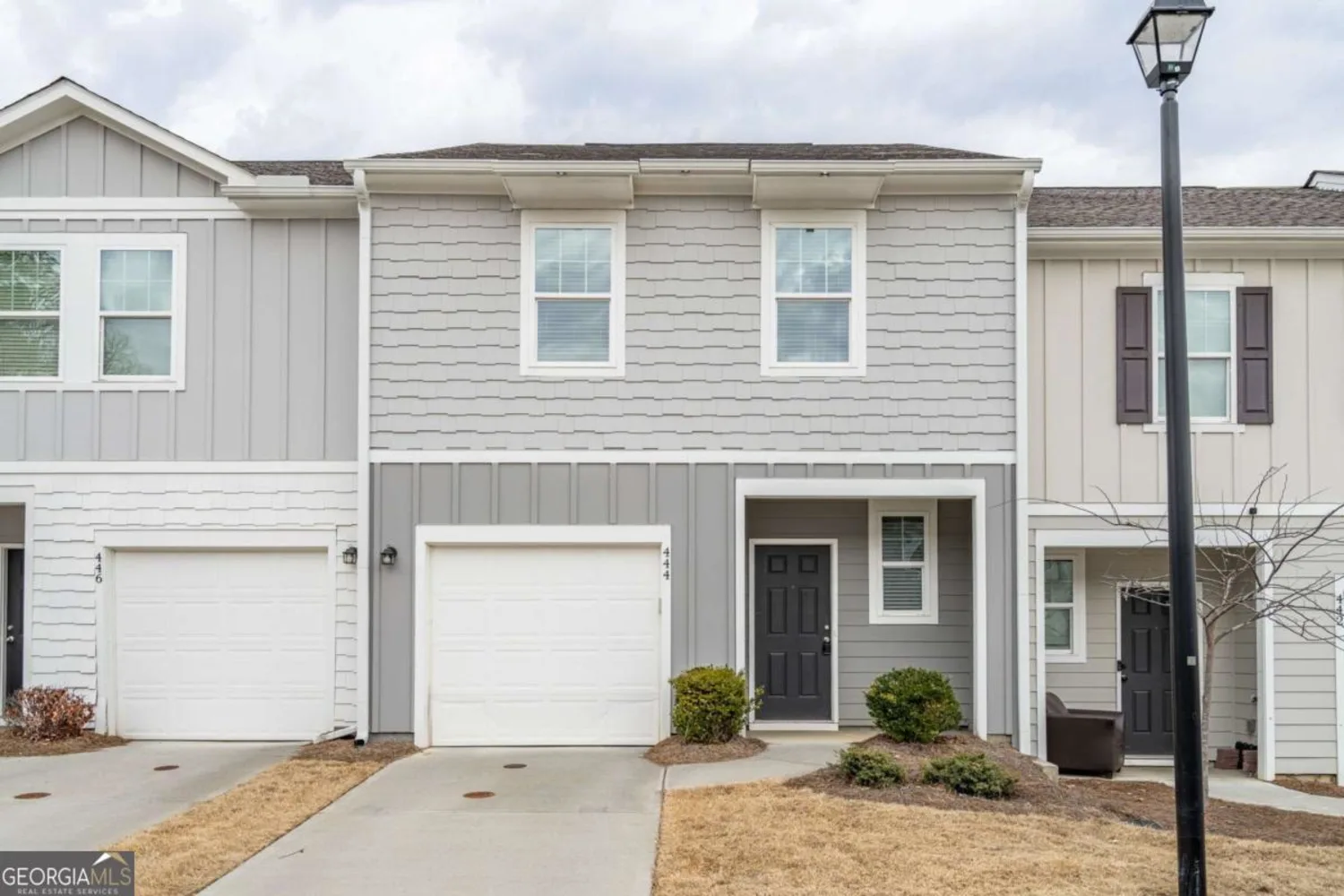
444 Union Station Street
Cartersville, GA 30120
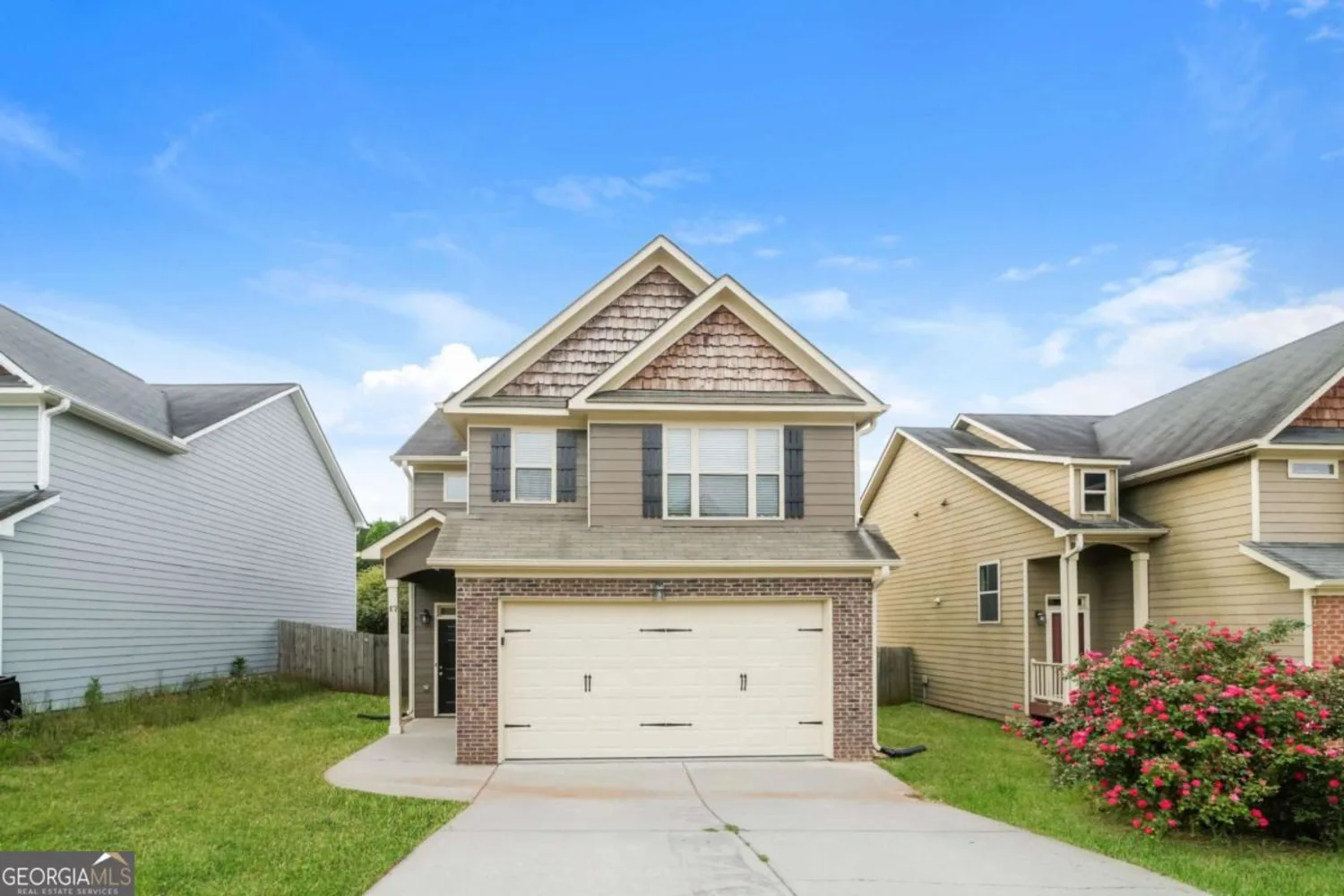
17 Wyndham Court SE
Cartersville, GA 30121
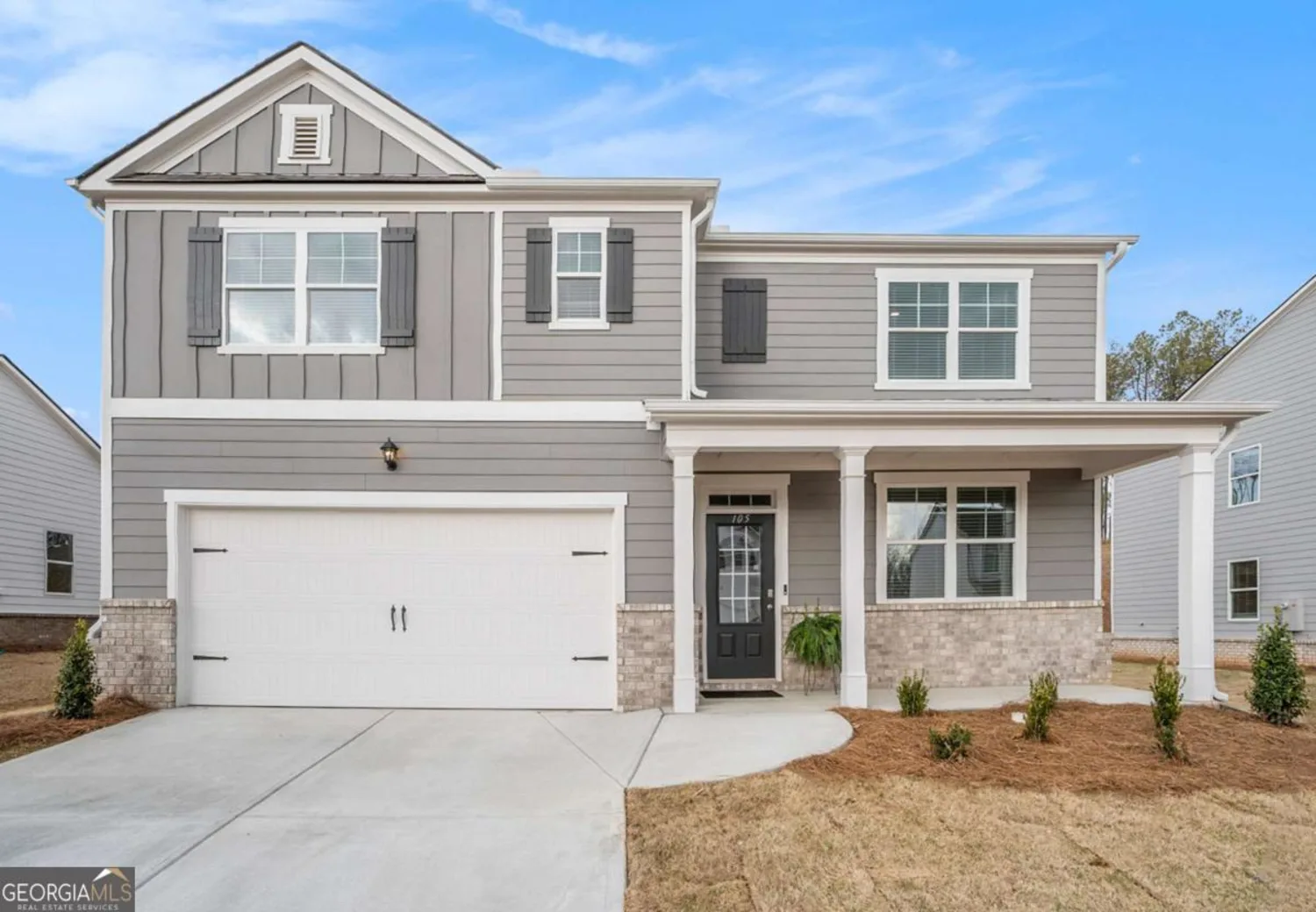
105 Landsdowne Way SE
Cartersville, GA 30120
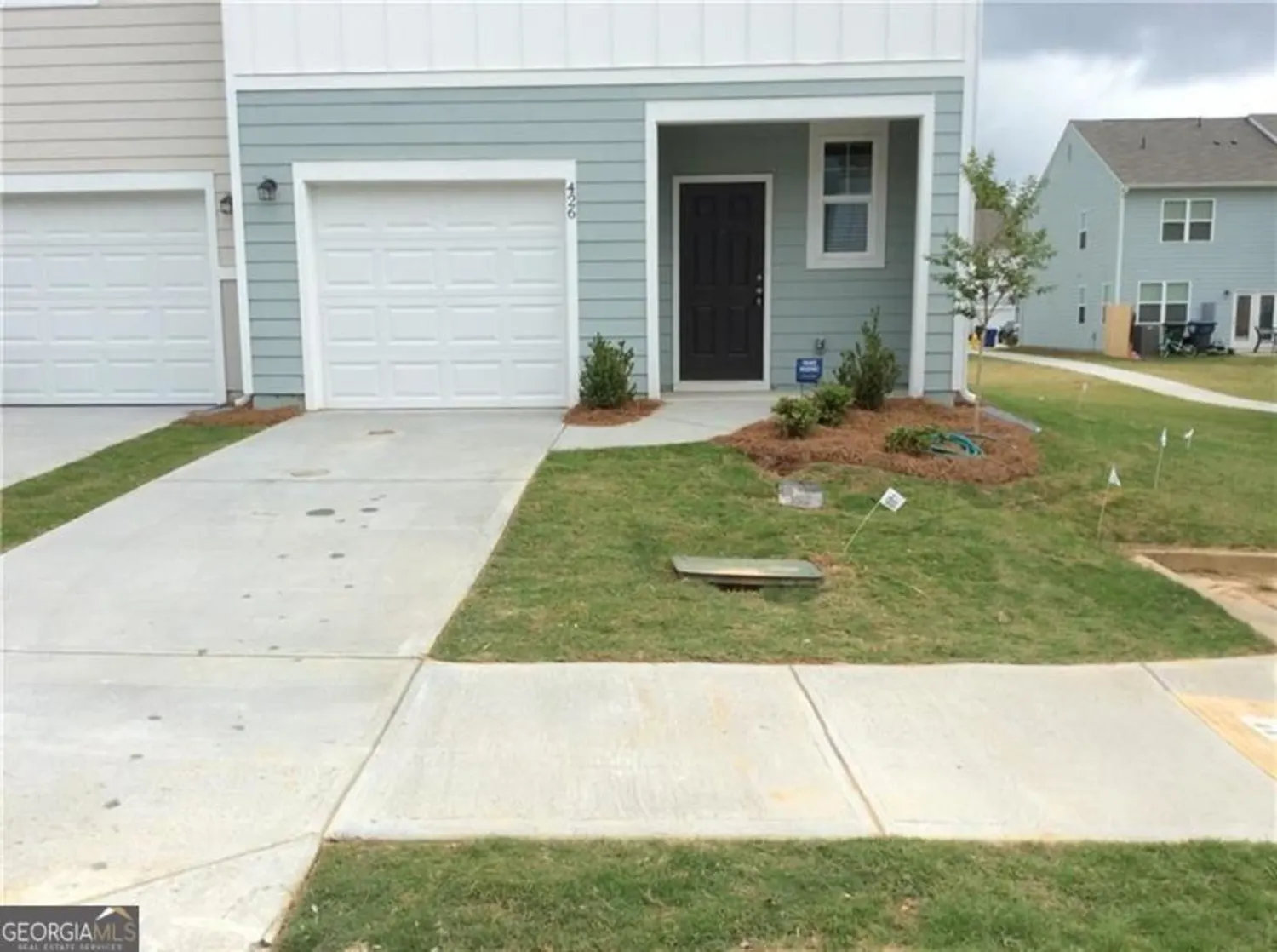
426 UNION STATION Street
Cartersville, GA 30120

