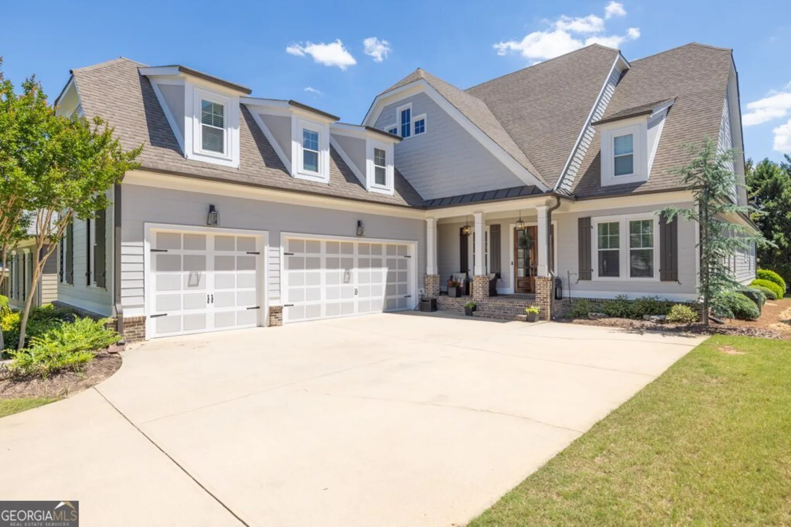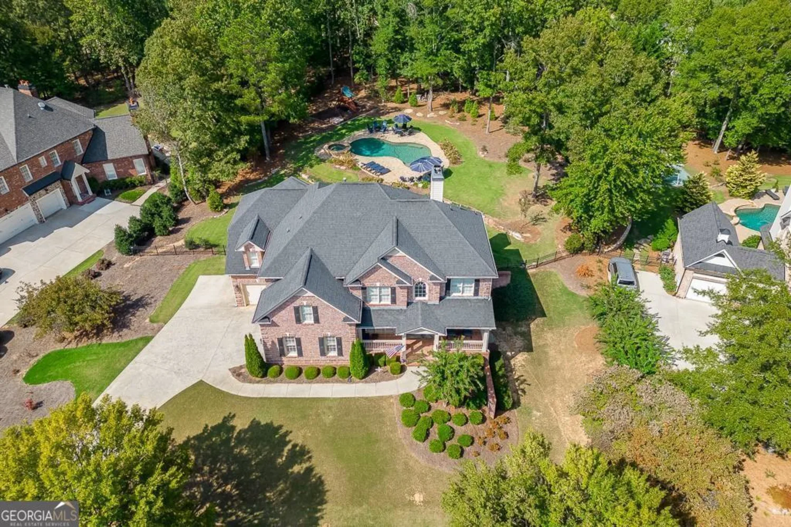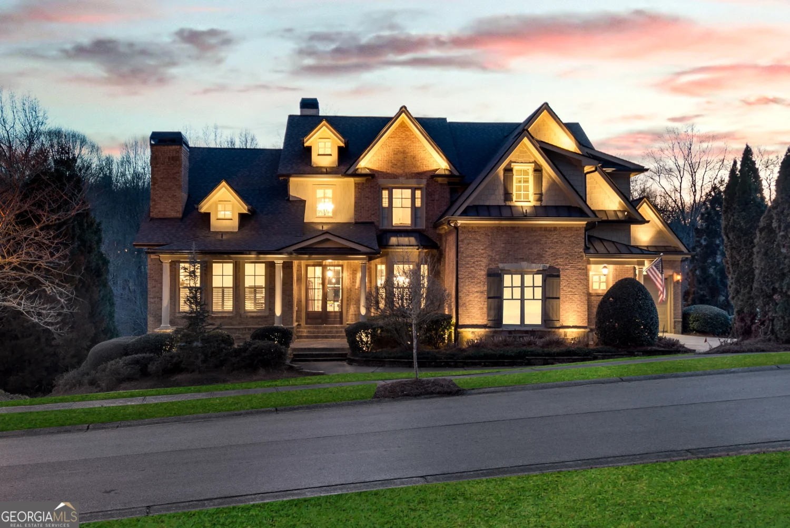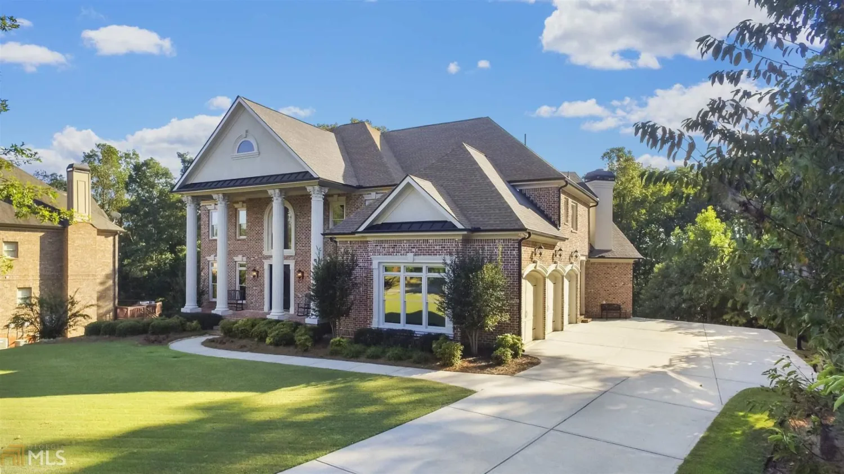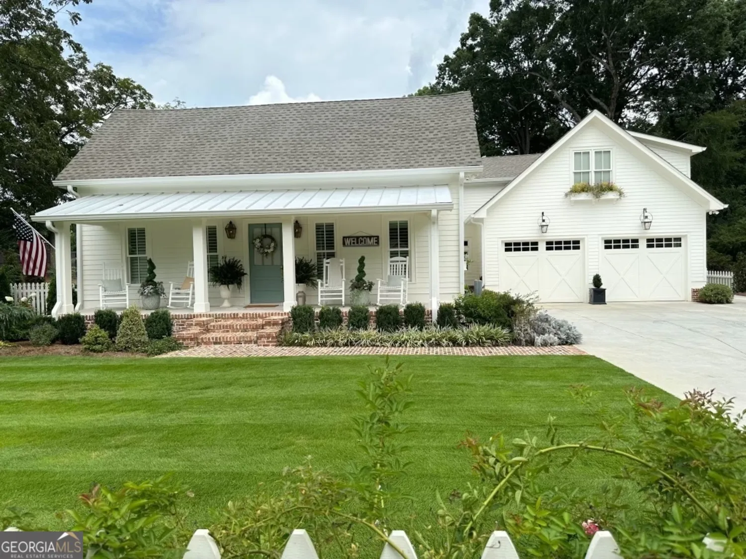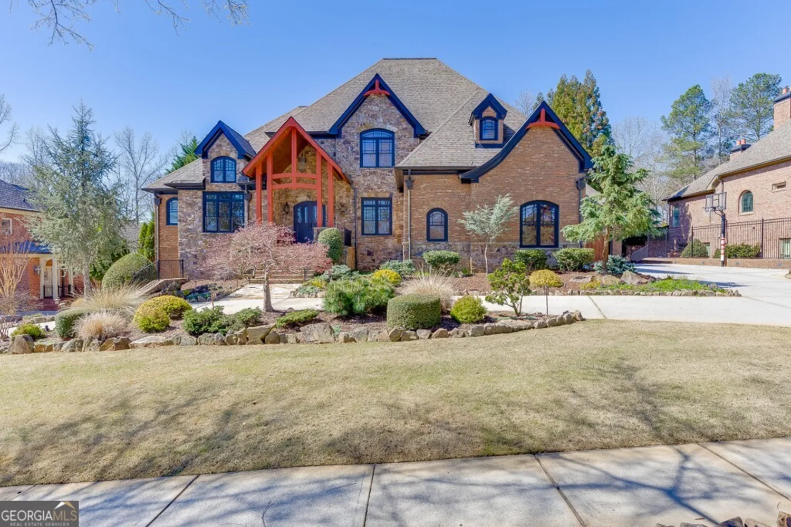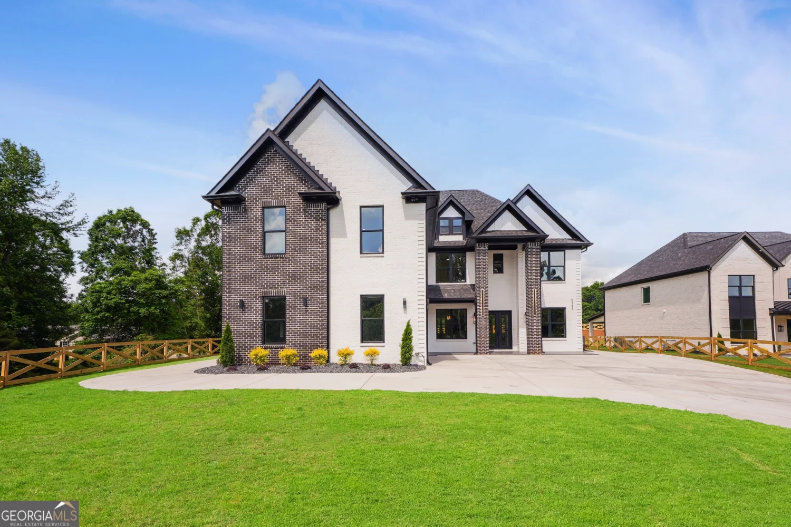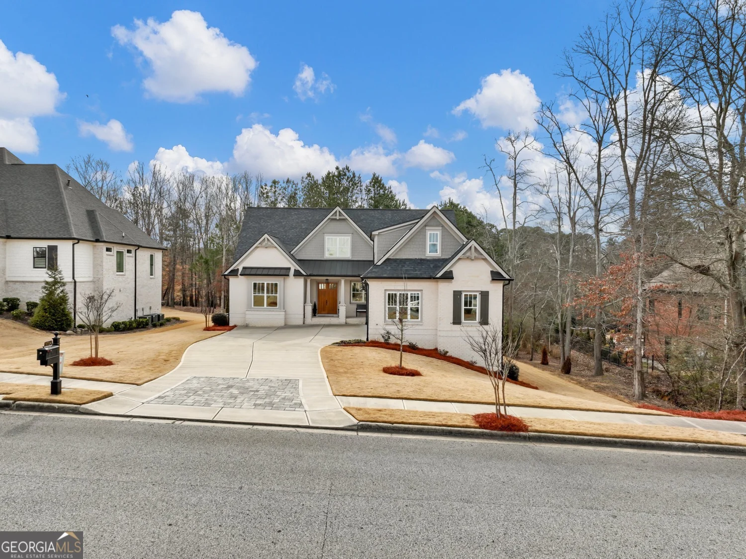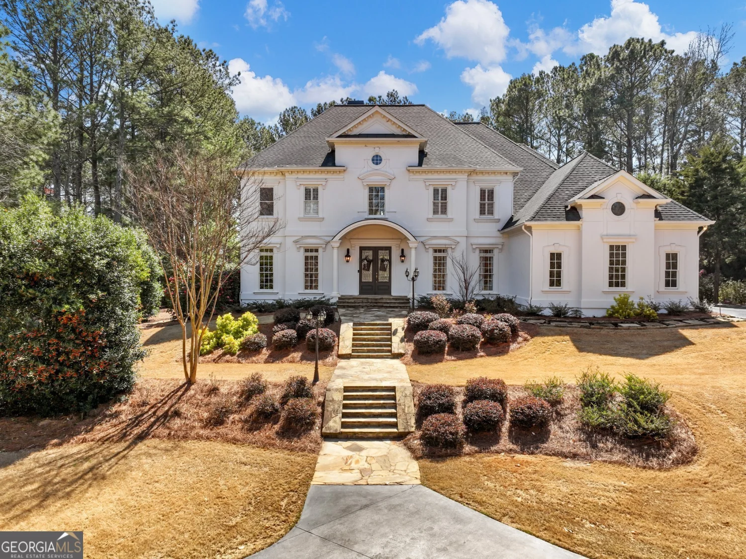5222 legends driveBraselton, GA 30517
5222 legends driveBraselton, GA 30517
Description
A truly legendary home that blends timeless charm with modern luxury. Nestled in the prestigious Legends of Chateau Elan, this stunning property is now available for its next fortunate owners to call it home. As you approach this gorgeous four-sided brick home, youCOll be welcomed by a pristine, flat front yard and a rocking chair front porch that exudes Southern charm with its brick and wood detailingCoperfect for enjoying peaceful mornings or evenings. Upon entering the home, youCOll be greeted by a grand open-concept living space with warm hardwood floors and an abundance of natural light, showcasing the meticulous care thatCOs been put into every detail. The dining room comfortably seats 12+, offering ample space for family gatherings or hosting guests. Rich wood accents throughout add to the inviting, sophisticated atmosphere, while providing seamless views into the fireside family room. This room boasts towering ceilings and white built-in bookcases, creating an airy yet intimate space. A beautifully appointed formal living room or study offers a cozy retreat with a stunning fireplace surrounded by dark wood bookcases and elegant wallpaper, providing an ideal setting for relaxation or work. The heart of the home is the spacious kitchen, equipped with granite countertops, a large breakfast bar, and a walk-in pantry. Whether preparing a meal for the family or entertaining guests, this kitchen is as functional as it is beautiful. With 5 bedrooms and 5 bathrooms, including a master suite conveniently located on the main level, this home is designed for ultimate comfort and convenience. 4 bedrooms on the main level make it easy to find privacy and space for everyone. The finished basement offers additional living space with a full bathroom, providing options for a recreation room, guest suite, or home office. Additional highlights include two fireplaces, tray ceilings, walk-in closets, and a wet bar for ultimate entertaining. This home also boasts modern amenities such as central heating and air conditioning, double-pane windows, and a laundry room for added convenience. Located in the highly sought-after Legends of Chateau Elan, this incredible home offers both luxury and practicality in one of Georgia's finest communities. With access to world-class amenities, including golf, dining, and entertainment, you will be part of a vibrant and exclusive lifestyle. DonCOt miss out on this incredible opportunity to own a legendary home in a coveted neighborhood. Come see why 5222 Legends Drive is the perfect place to create lasting memories.
Property Details for 5222 Legends Drive
- Subdivision ComplexLegends/chateau elan
- Architectural StyleRanch
- ExteriorBalcony
- Parking FeaturesGarage
- Property AttachedYes
- Waterfront FeaturesNo Dock Or Boathouse
LISTING UPDATED:
- StatusActive
- MLS #10475104
- Days on Site84
- Taxes$18,584 / year
- HOA Fees$6,400 / month
- MLS TypeResidential
- Year Built2001
- Lot Size1.11 Acres
- CountryGwinnett
LISTING UPDATED:
- StatusActive
- MLS #10475104
- Days on Site84
- Taxes$18,584 / year
- HOA Fees$6,400 / month
- MLS TypeResidential
- Year Built2001
- Lot Size1.11 Acres
- CountryGwinnett
Building Information for 5222 Legends Drive
- StoriesOne
- Year Built2001
- Lot Size1.1100 Acres
Payment Calculator
Term
Interest
Home Price
Down Payment
The Payment Calculator is for illustrative purposes only. Read More
Property Information for 5222 Legends Drive
Summary
Location and General Information
- Community Features: Fitness Center, Gated, Golf, Park, Playground, Pool, Swim Team, Tennis Court(s)
- Directions: USE GPS
- Coordinates: 34.094432,-83.847
School Information
- Elementary School: Duncan Creek
- Middle School: Frank N Osborne
- High School: Mill Creek
Taxes and HOA Information
- Parcel Number: R3005C040
- Tax Year: 2024
- Association Fee Includes: Maintenance Grounds, Reserve Fund, Security, Sewer, Swimming, Tennis
Virtual Tour
Parking
- Open Parking: No
Interior and Exterior Features
Interior Features
- Cooling: Attic Fan, Ceiling Fan(s), Central Air
- Heating: Central, Hot Water
- Appliances: Dishwasher, Disposal, Double Oven, Gas Water Heater
- Basement: Finished, Full, Interior Entry
- Fireplace Features: Basement, Family Room
- Flooring: Carpet, Hardwood
- Interior Features: Bookcases, Double Vanity, Master On Main Level, Wine Cellar
- Levels/Stories: One
- Other Equipment: Intercom
- Window Features: Double Pane Windows
- Kitchen Features: Breakfast Area, Breakfast Bar, Breakfast Room, Kitchen Island, Walk-in Pantry
- Main Bedrooms: 3
- Total Half Baths: 1
- Bathrooms Total Integer: 6
- Main Full Baths: 3
- Bathrooms Total Decimal: 5
Exterior Features
- Accessibility Features: Accessible Entrance
- Construction Materials: Brick
- Roof Type: Composition
- Security Features: Smoke Detector(s)
- Laundry Features: Common Area
- Pool Private: No
Property
Utilities
- Sewer: Public Sewer
- Utilities: Cable Available, Electricity Available, Natural Gas Available, Phone Available, Sewer Available, Water Available
- Water Source: Public
Property and Assessments
- Home Warranty: Yes
- Property Condition: Updated/Remodeled
Green Features
Lot Information
- Above Grade Finished Area: 4288
- Common Walls: No Common Walls
- Lot Features: Private
- Waterfront Footage: No Dock Or Boathouse
Multi Family
- Number of Units To Be Built: Square Feet
Rental
Rent Information
- Land Lease: Yes
Public Records for 5222 Legends Drive
Tax Record
- 2024$18,584.00 ($1,548.67 / month)
Home Facts
- Beds5
- Baths5
- Total Finished SqFt7,788 SqFt
- Above Grade Finished4,288 SqFt
- Below Grade Finished3,500 SqFt
- StoriesOne
- Lot Size1.1100 Acres
- StyleSingle Family Residence
- Year Built2001
- APNR3005C040
- CountyGwinnett
- Fireplaces2


