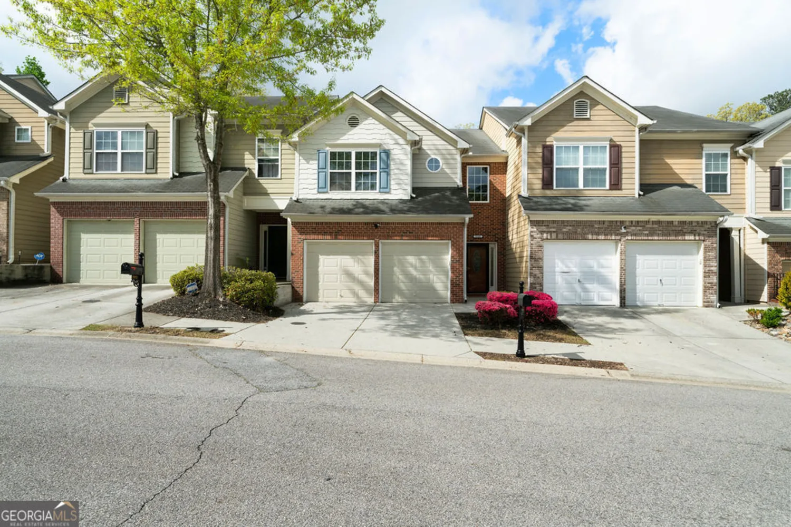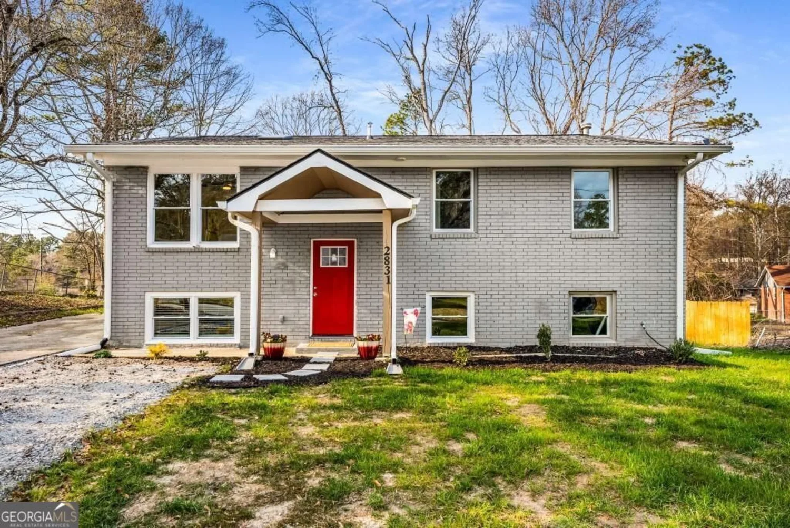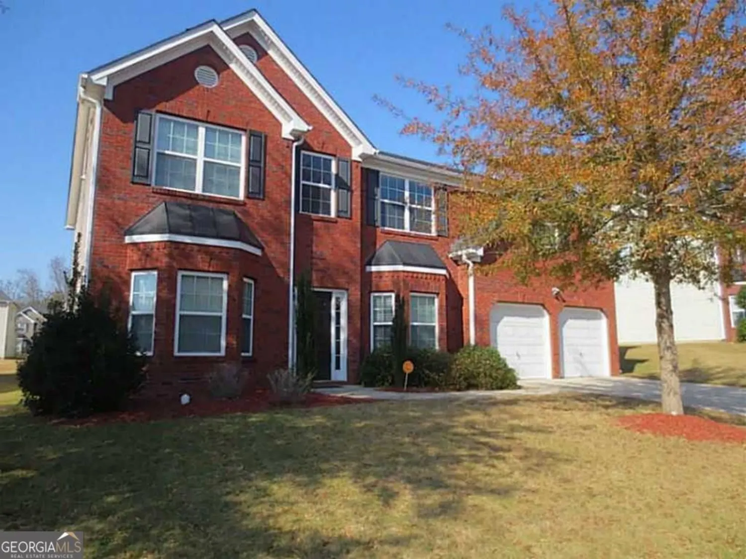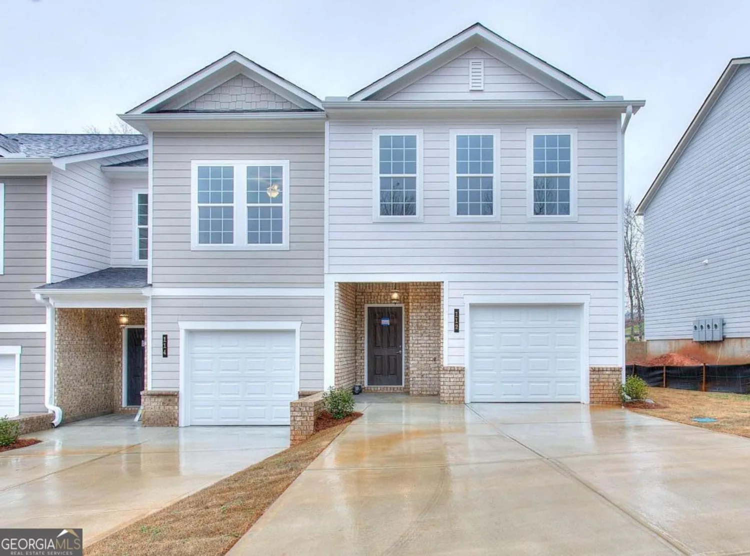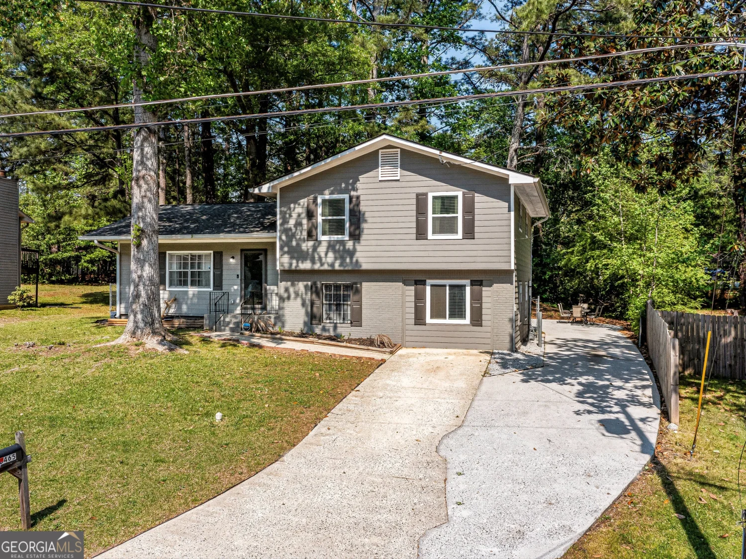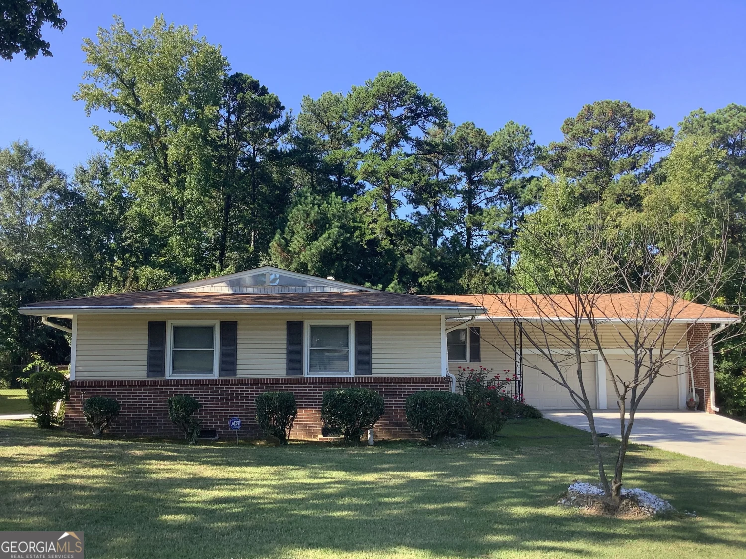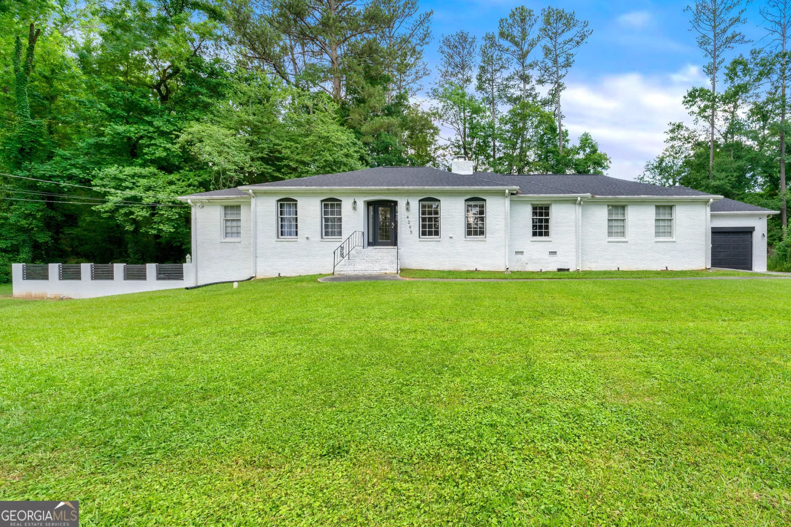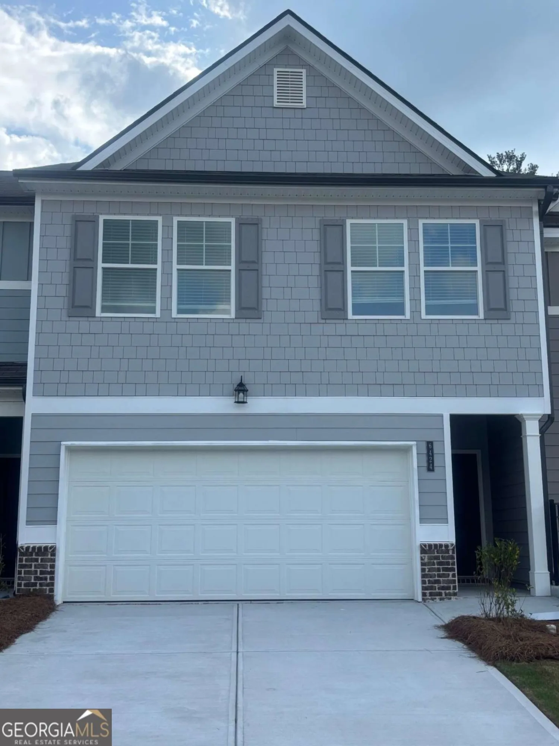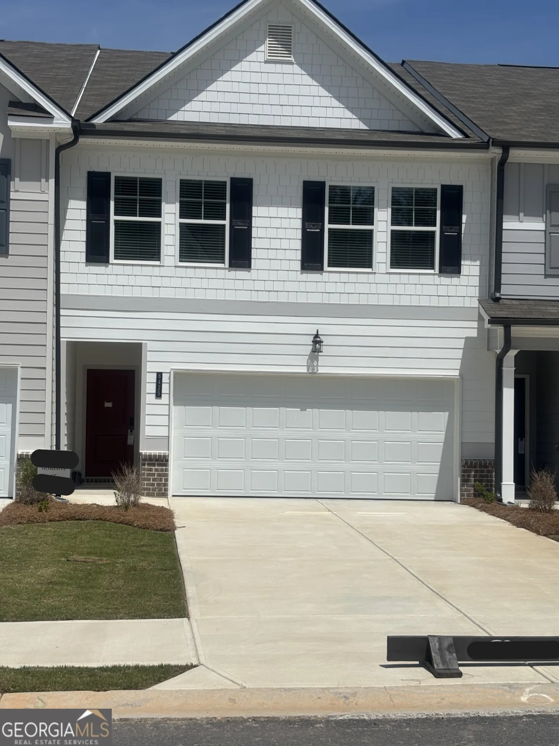475 cascade rise courtsSouth Fulton, GA 30331
475 cascade rise courtsSouth Fulton, GA 30331
Description
Midtown Cascade - A Must-See! NEW ROOF & MORE! Tucked away in the peaceful Cascade Hills neighborhood, this charming home seamlessly blends timeless elegance with modern updates, creating a warm and inviting sanctuary. From the moment you enter the two-story foyer, framed by dramatic Palladian windows, you'll be drawn in by the home's undeniable charm and sophistication. Designed with both comfort and style in mind, this home boasts two fireplaces-one in the sunken family room and another in the primary suite-setting the perfect ambiance for cozy evenings. Gleaming hardwood floors, an open-concept layout, and bay windows bathe the home in natural light, enhancing its airy and refined feel. The spacious kitchen is a chef's dream, complete with new granite countertops, ample cabinetry, and a seamless flow into the den and formal dining room with elegant chair rail detailing-ideal for both intimate dinners and lively gatherings. The luxurious primary suite is a true retreat, featuring a private fireplace, an indulgent spa-like ensuite with an oversized soaking tub, TWO showers, and direct access to the expansive second-story deck-offering a peaceful retreat to unwind or entertain under the open sky. With two staircases, generous closet space, and thoughtful upgrades, including a brand-new roof, like-new HVAC system, and updated plumbing fixtures, this home is truly move-in ready. Step outside to a beautifully landscaped backyard with a concrete patio, offering the perfect setting for outdoor relaxation and entertaining. Located just minutes from Hartsfield Airport and Downtown Atlanta, this home delivers luxury, convenience, and an unparalleled lifestyle. Schedule your private tour today! Ask about seller credit for paint!
Property Details for 475 Cascade Rise Courts
- Subdivision ComplexCascade Hills
- Architectural StyleTraditional
- Num Of Parking Spaces2
- Parking FeaturesAttached, Garage
- Property AttachedYes
LISTING UPDATED:
- StatusActive
- MLS #10475277
- Days on Site53
- Taxes$6,133.88 / year
- MLS TypeResidential
- Year Built1997
- Lot Size0.22 Acres
- CountryFulton
LISTING UPDATED:
- StatusActive
- MLS #10475277
- Days on Site53
- Taxes$6,133.88 / year
- MLS TypeResidential
- Year Built1997
- Lot Size0.22 Acres
- CountryFulton
Building Information for 475 Cascade Rise Courts
- StoriesTwo
- Year Built1997
- Lot Size0.2200 Acres
Payment Calculator
Term
Interest
Home Price
Down Payment
The Payment Calculator is for illustrative purposes only. Read More
Property Information for 475 Cascade Rise Courts
Summary
Location and General Information
- Community Features: None
- Directions: I-20 to Fulton Industrial and head south. Make left on Cascade Rd. Right onto Cascade Hills Drive SW. Right onto Cascade Rise Court SW and house will be on left.
- Coordinates: 33.725585,-84.563698
School Information
- Elementary School: Randolph
- Middle School: Sandtown
- High School: Westlake
Taxes and HOA Information
- Parcel Number: 14F0090 LL0833
- Tax Year: 2022
- Association Fee Includes: None
- Tax Lot: 161
Virtual Tour
Parking
- Open Parking: No
Interior and Exterior Features
Interior Features
- Cooling: Ceiling Fan(s), Central Air
- Heating: Forced Air, Natural Gas
- Appliances: Dishwasher, Disposal, Oven/Range (Combo), Refrigerator
- Basement: None
- Fireplace Features: Family Room, Master Bedroom
- Flooring: Carpet, Hardwood
- Interior Features: Double Vanity, High Ceilings, Other, Separate Shower, Soaking Tub, Entrance Foyer, Vaulted Ceiling(s), Walk-In Closet(s)
- Levels/Stories: Two
- Window Features: Bay Window(s), Double Pane Windows
- Kitchen Features: Breakfast Area, Breakfast Bar, Pantry, Solid Surface Counters
- Foundation: Slab
- Total Half Baths: 1
- Bathrooms Total Integer: 3
- Bathrooms Total Decimal: 2
Exterior Features
- Construction Materials: Vinyl Siding
- Fencing: Back Yard
- Patio And Porch Features: Deck, Patio
- Roof Type: Other
- Security Features: Smoke Detector(s)
- Laundry Features: Laundry Closet
- Pool Private: No
- Other Structures: Other
Property
Utilities
- Sewer: Public Sewer
- Utilities: Cable Available, Electricity Available, High Speed Internet, Natural Gas Available, Other, Phone Available, Sewer Connected, Water Available
- Water Source: Public
Property and Assessments
- Home Warranty: Yes
- Property Condition: Resale
Green Features
Lot Information
- Above Grade Finished Area: 2700
- Common Walls: No Common Walls
- Lot Features: Private
Multi Family
- Number of Units To Be Built: Square Feet
Rental
Rent Information
- Land Lease: Yes
Public Records for 475 Cascade Rise Courts
Tax Record
- 2022$6,133.88 ($511.16 / month)
Home Facts
- Beds3
- Baths2
- Total Finished SqFt2,700 SqFt
- Above Grade Finished2,700 SqFt
- StoriesTwo
- Lot Size0.2200 Acres
- StyleSingle Family Residence
- Year Built1997
- APN14F0090 LL0833
- CountyFulton
- Fireplaces2


