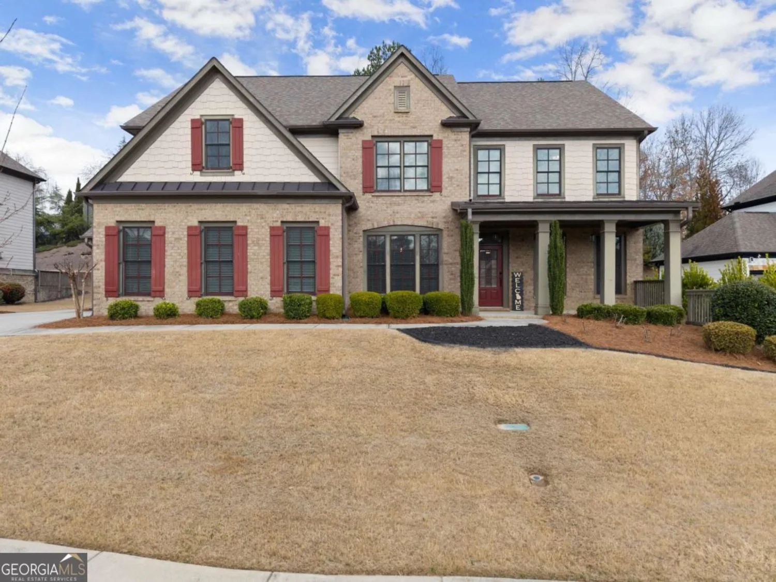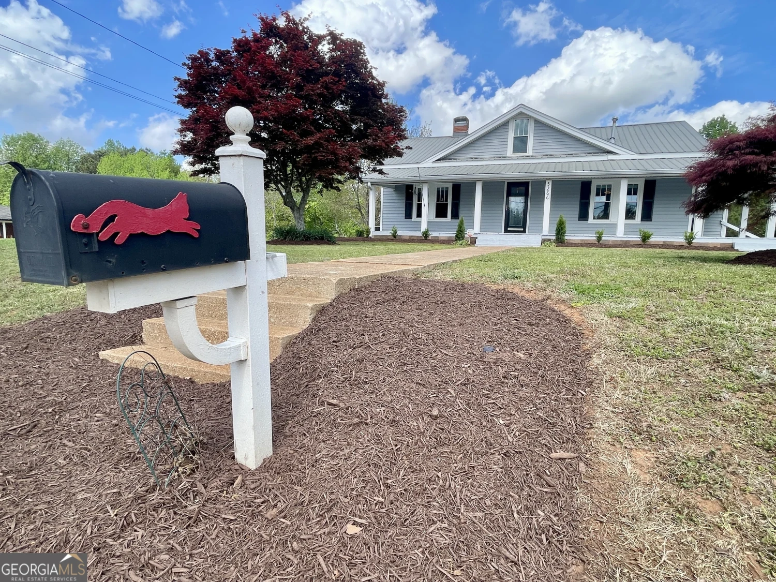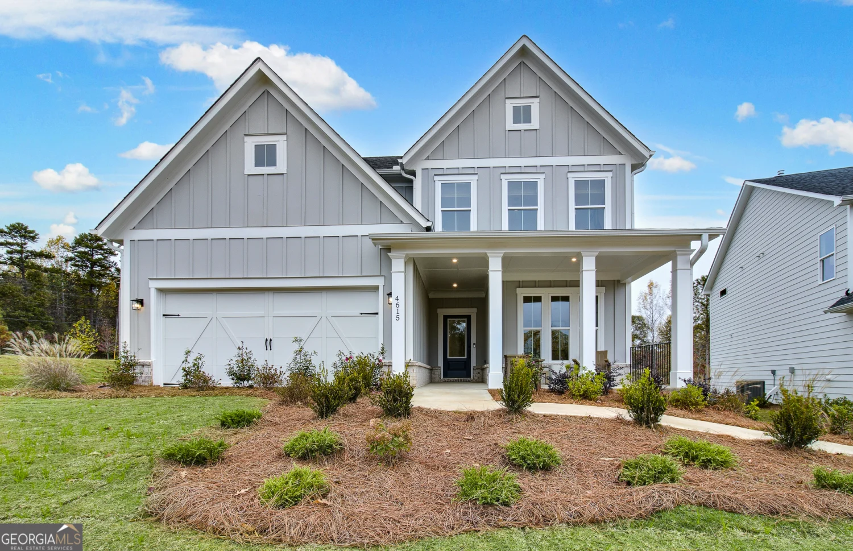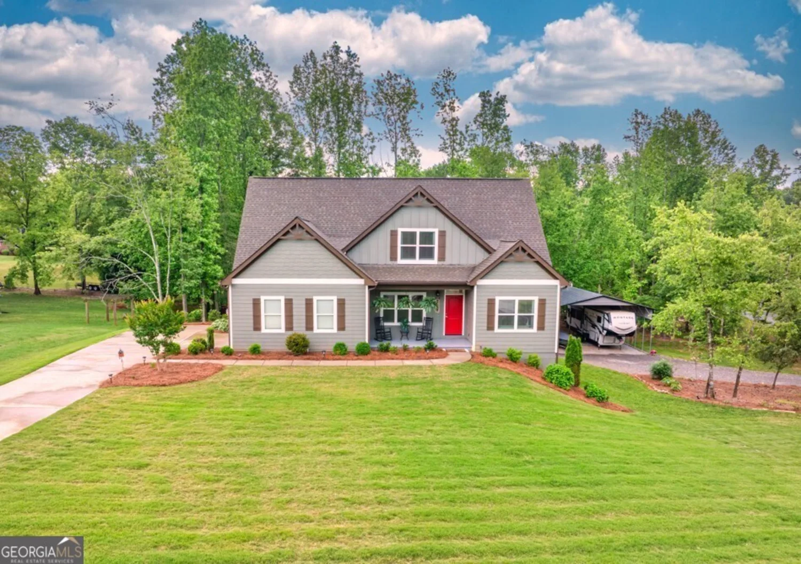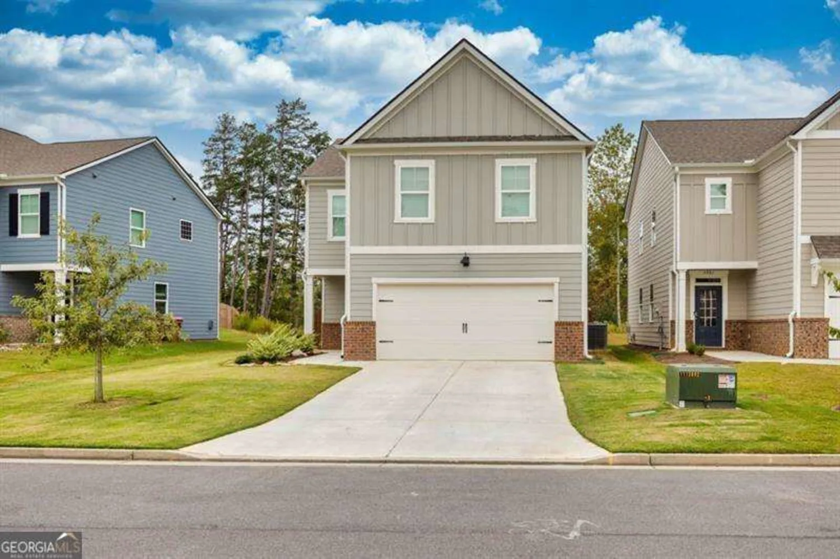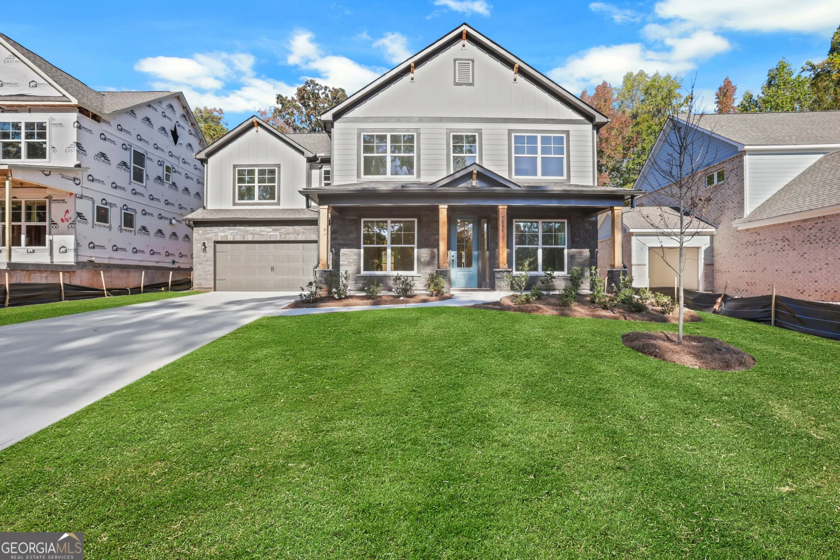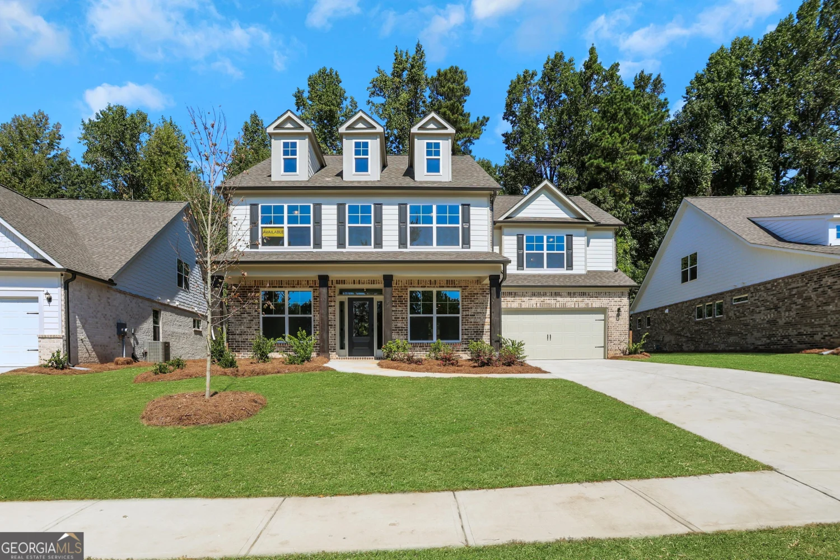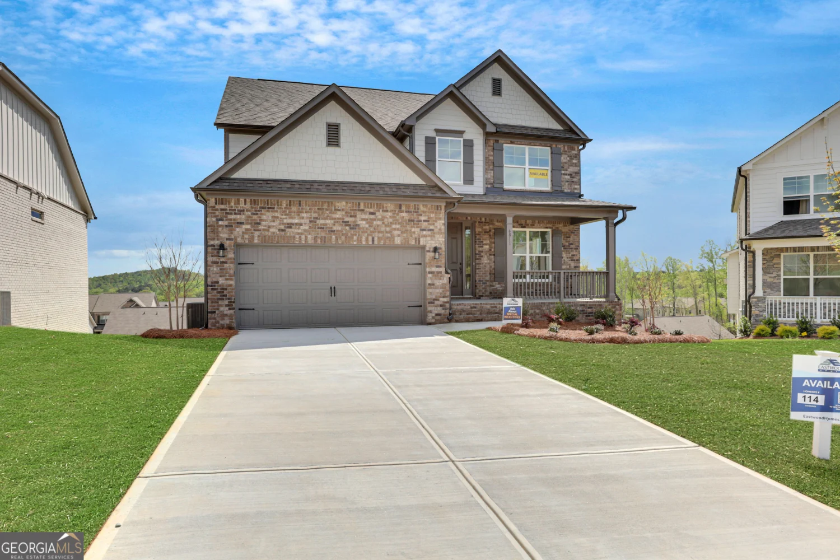6902 lancaster crossingFlowery Branch, GA 30542
6902 lancaster crossingFlowery Branch, GA 30542
Description
Price Drop + Seller Paid 2/1 Rate Buydown! Looking for a home for sale in Flowery Branch, GA? This is the one. Welcome to 6902 Lancaster Crossing, a move-in ready 5 bedroom, 3 bathroom home with over 3,500 square feet of space in one of Flowery Branch's most convenient neighborhoods. This home has the open concept layout everyone wants, featuring a gorgeous kitchen with granite countertops, stainless steel appliances, a huge island, and a custom walk-in pantry. The primary suite feels like a retreat, with a built-in entertainment wall, snack station, spa-like bathroom, and a massive walk-in closet. There's also a full guest suite on the main floor, plus a spacious loft upstairs perfect for movie nights, gaming setups, or a home office. Out back, the covered deck overlooks a private, wooded backyard - peaceful but still close to everything Flowery Branch and Lake Lanier have to offer. The seller is offering a 2/1 interest rate buydown, which could save buyers hundreds of dollars per month on their mortgage payments for the first two years - a major bonus in today's market. This Flowery Branch home professionally cleaned and ready for quick move-in. Located near I-985, top-rated Hall County schools, shopping, restaurants, and outdoor recreation around Lake Lanier, this home offers the perfect blend of convenience and community. Neighborhood perks include sidewalks and a community swimming pool. If you're searching for homes for sale in Flowery Branch with space, style, and savings, you need to see 6902 Lancaster Crossing. Schedule your private tour today and get settled before summer.
Property Details for 6902 Lancaster Crossing
- Subdivision ComplexLancaster
- Architectural StyleCraftsman, Traditional
- Num Of Parking Spaces2
- Parking FeaturesGarage, Garage Door Opener, Kitchen Level
- Property AttachedYes
LISTING UPDATED:
- StatusActive
- MLS #10475472
- Days on Site40
- Taxes$5,555 / year
- HOA Fees$675 / month
- MLS TypeResidential
- Year Built2020
- Lot Size0.19 Acres
- CountryHall
LISTING UPDATED:
- StatusActive
- MLS #10475472
- Days on Site40
- Taxes$5,555 / year
- HOA Fees$675 / month
- MLS TypeResidential
- Year Built2020
- Lot Size0.19 Acres
- CountryHall
Building Information for 6902 Lancaster Crossing
- StoriesThree Or More
- Year Built2020
- Lot Size0.1900 Acres
Payment Calculator
Term
Interest
Home Price
Down Payment
The Payment Calculator is for illustrative purposes only. Read More
Property Information for 6902 Lancaster Crossing
Summary
Location and General Information
- Community Features: Pool, Sidewalks, Walk To Schools, Near Shopping
- Directions: From I-85 North, take the exit onto I-985 North toward Gainesville, then take Exit 12 for Spout Springs Road and turn right. Continue on Spout Springs Road for approximately 3.5 miles, passing Spout Springs Elementary School and Cherokee Bluff High School. After these landmarks, turn right onto Lancaster Crossing. Home is on the Right.
- Coordinates: 34.137608,-83.887442
School Information
- Elementary School: Spout Springs
- Middle School: Cherokee Bluff
- High School: Cherokee Bluff
Taxes and HOA Information
- Parcel Number: 15042 000415
- Tax Year: 2024
- Association Fee Includes: Maintenance Grounds, Swimming
Virtual Tour
Parking
- Open Parking: No
Interior and Exterior Features
Interior Features
- Cooling: Ceiling Fan(s), Central Air, Zoned
- Heating: Central, Electric, Zoned
- Appliances: Dishwasher, Disposal, Microwave, Stainless Steel Appliance(s)
- Basement: Bath/Stubbed, Daylight, Full, Interior Entry
- Fireplace Features: Factory Built, Family Room, Gas Starter
- Flooring: Carpet
- Interior Features: Double Vanity, High Ceilings, Tray Ceiling(s), Walk-In Closet(s)
- Levels/Stories: Three Or More
- Window Features: Double Pane Windows
- Kitchen Features: Breakfast Area, Breakfast Bar, Kitchen Island, Walk-in Pantry
- Main Bedrooms: 1
- Bathrooms Total Integer: 3
- Main Full Baths: 1
- Bathrooms Total Decimal: 3
Exterior Features
- Construction Materials: Brick, Stone
- Patio And Porch Features: Deck
- Roof Type: Composition
- Security Features: Smoke Detector(s)
- Laundry Features: Upper Level
- Pool Private: No
Property
Utilities
- Sewer: Public Sewer
- Utilities: Cable Available, Electricity Available, High Speed Internet, Natural Gas Available, Phone Available, Sewer Available, Underground Utilities
- Water Source: Public
- Electric: 220 Volts
Property and Assessments
- Home Warranty: Yes
- Property Condition: Resale
Green Features
Lot Information
- Above Grade Finished Area: 3571
- Common Walls: No Common Walls
- Lot Features: Level
Multi Family
- Number of Units To Be Built: Square Feet
Rental
Rent Information
- Land Lease: Yes
Public Records for 6902 Lancaster Crossing
Tax Record
- 2024$5,555.00 ($462.92 / month)
Home Facts
- Beds5
- Baths3
- Total Finished SqFt3,571 SqFt
- Above Grade Finished3,571 SqFt
- StoriesThree Or More
- Lot Size0.1900 Acres
- StyleSingle Family Residence
- Year Built2020
- APN15042 000415
- CountyHall
- Fireplaces2


