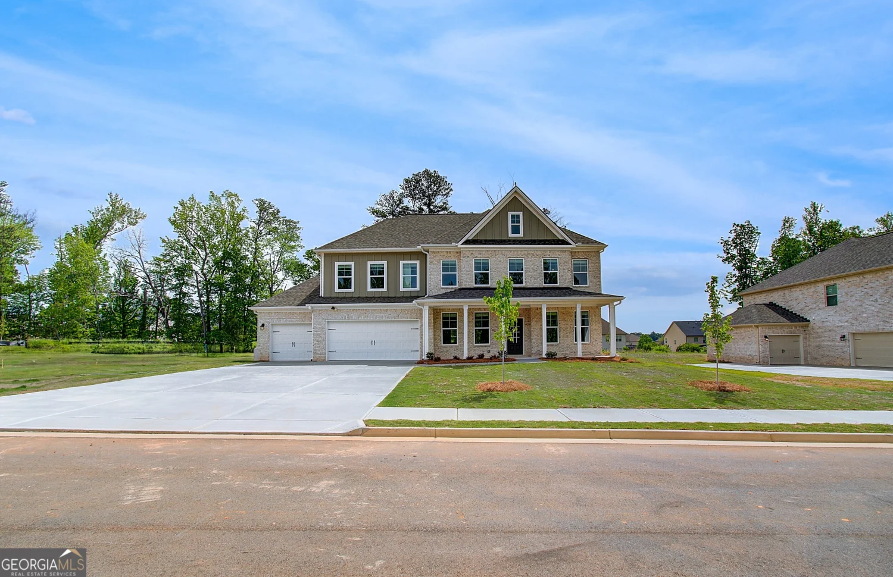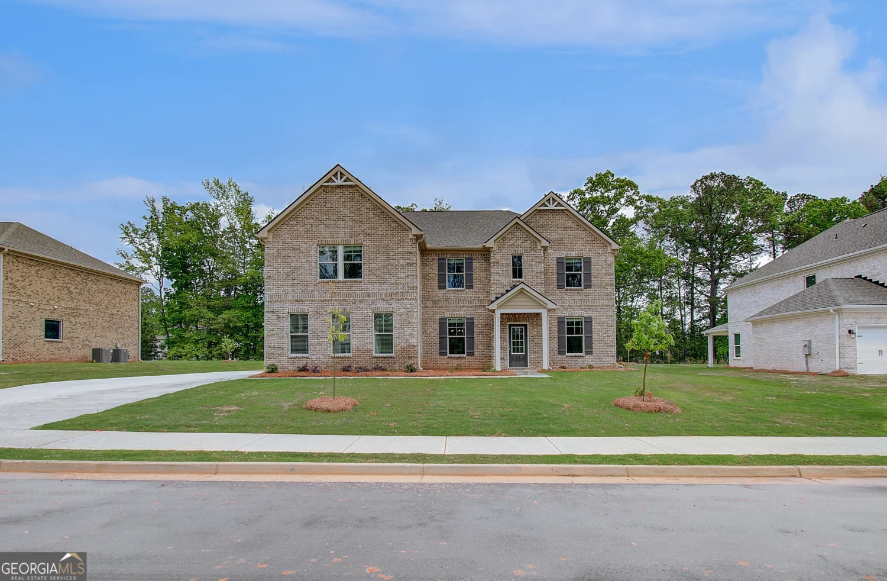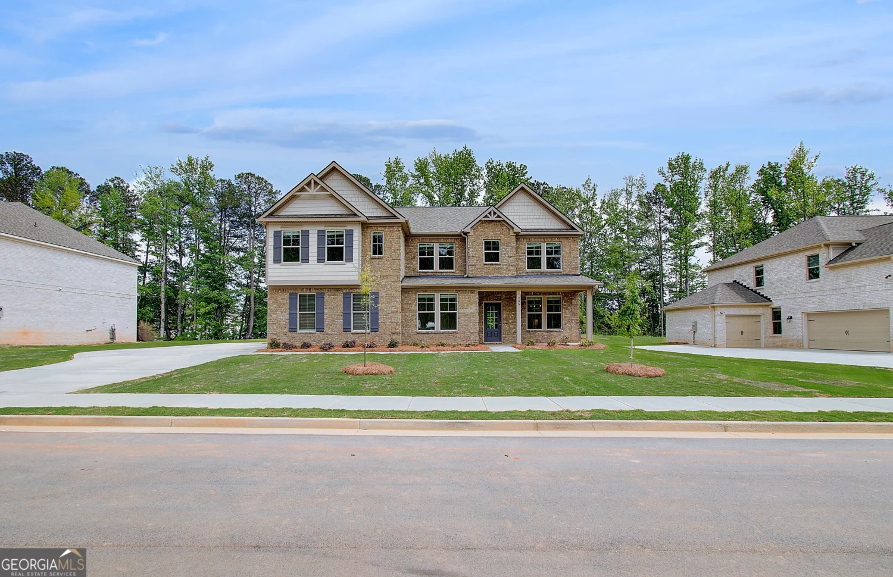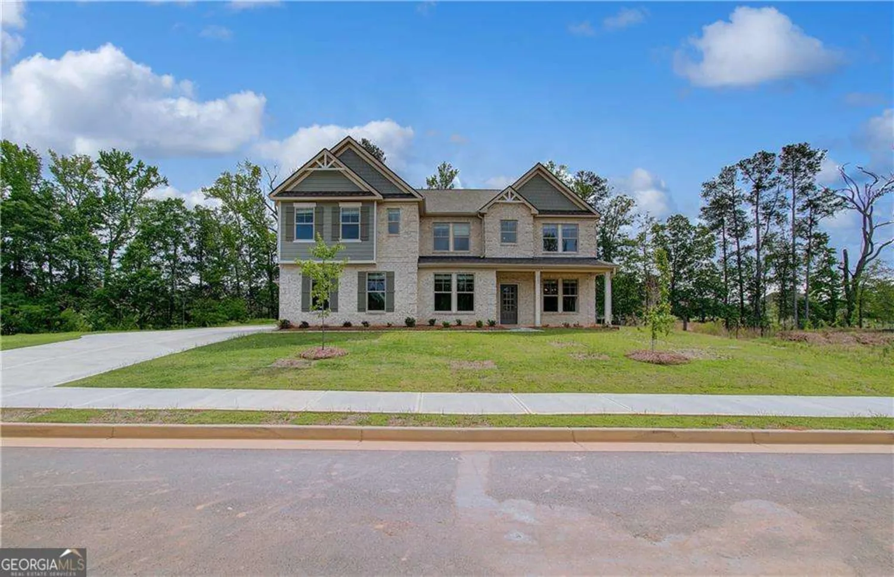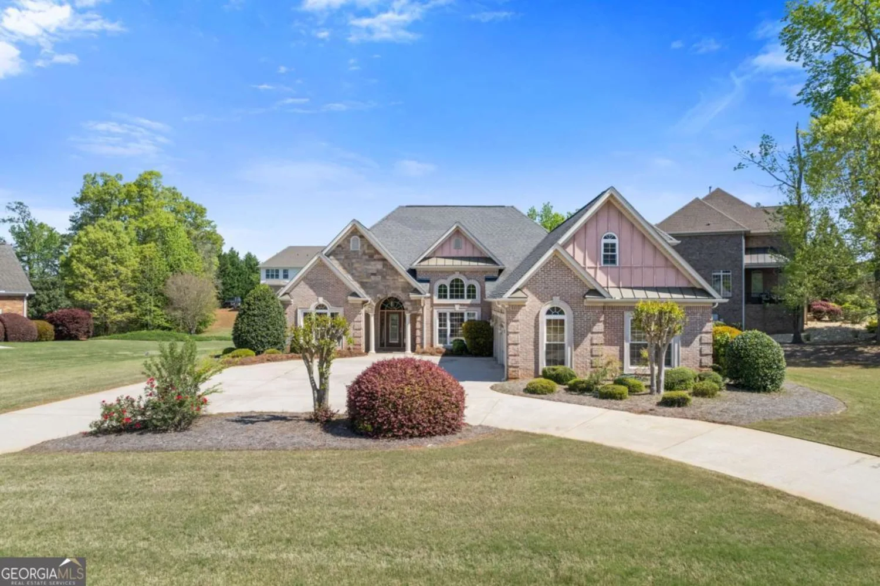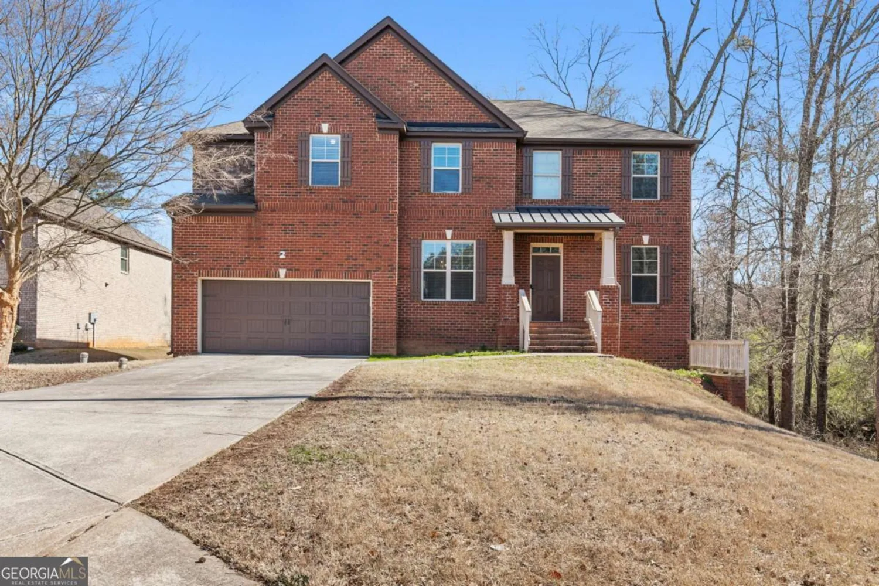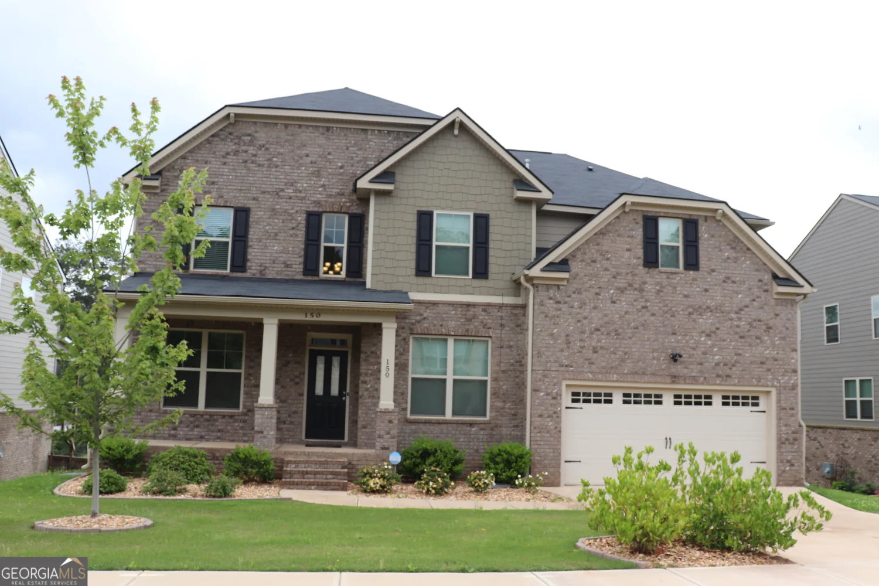1132 venetian laneHampton, GA 30228
1132 venetian laneHampton, GA 30228
Description
Elegant 4-Bedroom Brick Home in Crystal Lake Golf & Country Club Welcome to this stunning 4-bedroom, 3.5-bath brick home located in the prestigious gated community of Crystal Lake Golf & Country Club. Offering a perfect blend of sophistication and comfort, this home features a three-car garage and an inviting layout designed for both relaxation and entertaining. As you step through the grand front entrance, you're greeted by soaring high ceilings and an abundance of natural light, setting the tone for the elegance that awaits. The spacious additional entertaining area provides the perfect space for welcoming guests or creating a cozy sitting area. The heart of the home is the gourmet kitchen, featuring granite countertops, stainless steel appliances, and ample cabinetry, making it both stylish and functional. The open-concept design flows effortlessly into the living area, where a fireplace adds warmth and charm. A second fireplace in the primary suite creates a private retreat for ultimate relaxation. The primary suite, conveniently located on the first level, boasts a luxurious en-suite bath, while upstairs, a thoughtfully designed Jack and Jill bedroom layout offers both privacy and convenience. One of these bedrooms serves as an additional primary suite, making this home ideal for guests or multi-generational living. With hardwood floors installed in 2019 and a roof that's only five years old, this home blends timeless beauty with modern updates. Enjoy the exclusive lifestyle and amenities of Crystal Lake Golf & Country Club, where luxury living meets a serene, golf-course setting. Don't miss your chance to call this exceptional home yours-schedule your private tour today!
Property Details for 1132 Venetian Lane
- Subdivision ComplexCrystal Lake Golf and Country Club
- Architectural StyleBrick 4 Side, Traditional
- Num Of Parking Spaces3
- Parking FeaturesAttached, Garage, Garage Door Opener, Side/Rear Entrance
- Property AttachedYes
- Waterfront FeaturesNo Dock Or Boathouse
LISTING UPDATED:
- StatusActive
- MLS #10475485
- Days on Site87
- Taxes$8,980 / year
- HOA Fees$3,080 / month
- MLS TypeResidential
- Year Built2006
- Lot Size0.52 Acres
- CountryHenry
LISTING UPDATED:
- StatusActive
- MLS #10475485
- Days on Site87
- Taxes$8,980 / year
- HOA Fees$3,080 / month
- MLS TypeResidential
- Year Built2006
- Lot Size0.52 Acres
- CountryHenry
Building Information for 1132 Venetian Lane
- StoriesTwo
- Year Built2006
- Lot Size0.5180 Acres
Payment Calculator
Term
Interest
Home Price
Down Payment
The Payment Calculator is for illustrative purposes only. Read More
Property Information for 1132 Venetian Lane
Summary
Location and General Information
- Community Features: Clubhouse, Gated, Golf, Playground, Pool, Near Shopping
- Directions: Turn from N Mt Carmel Rd and turn into the entrance where you will see the gate. Once inside the gate, take crystal lake BLVD to Masters club blvd and turn left. Then take the first left to Venetian Ln. The home is at the center of the cove
- Coordinates: 33.455677,-84.250334
School Information
- Elementary School: Dutchtown
- Middle School: Dutchtown
- High School: Dutchtown
Taxes and HOA Information
- Parcel Number: 035C01348000
- Tax Year: 2024
- Association Fee Includes: Maintenance Grounds
Virtual Tour
Parking
- Open Parking: No
Interior and Exterior Features
Interior Features
- Cooling: Central Air
- Heating: Central
- Appliances: Microwave
- Basement: None
- Fireplace Features: Living Room, Master Bedroom
- Flooring: Carpet, Hardwood, Tile
- Interior Features: Master On Main Level
- Levels/Stories: Two
- Other Equipment: Satellite Dish
- Foundation: Slab
- Main Bedrooms: 1
- Total Half Baths: 1
- Bathrooms Total Integer: 4
- Main Full Baths: 1
- Bathrooms Total Decimal: 3
Exterior Features
- Construction Materials: Other
- Patio And Porch Features: Patio
- Roof Type: Other
- Security Features: Gated Community, Smoke Detector(s)
- Laundry Features: Other
- Pool Private: No
Property
Utilities
- Sewer: Public Sewer
- Utilities: Cable Available, Electricity Available, Natural Gas Available, Phone Available, Sewer Available, Water Available
- Water Source: Public
Property and Assessments
- Home Warranty: Yes
- Property Condition: Resale
Green Features
Lot Information
- Above Grade Finished Area: 4003
- Common Walls: No Common Walls
- Lot Features: Other
- Waterfront Footage: No Dock Or Boathouse
Multi Family
- Number of Units To Be Built: Square Feet
Rental
Rent Information
- Land Lease: Yes
Public Records for 1132 Venetian Lane
Tax Record
- 2024$8,980.00 ($748.33 / month)
Home Facts
- Beds4
- Baths3
- Total Finished SqFt4,003 SqFt
- Above Grade Finished4,003 SqFt
- StoriesTwo
- Lot Size0.5180 Acres
- StyleSingle Family Residence
- Year Built2006
- APN035C01348000
- CountyHenry
- Fireplaces2


