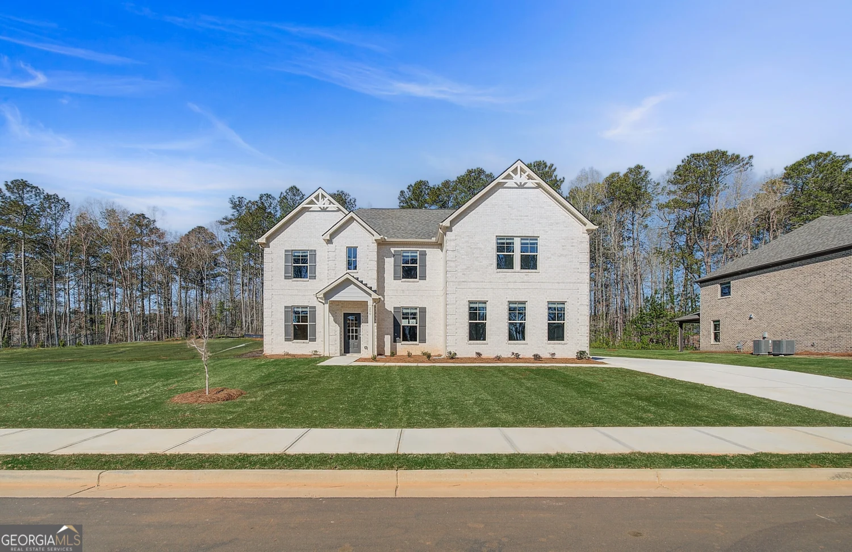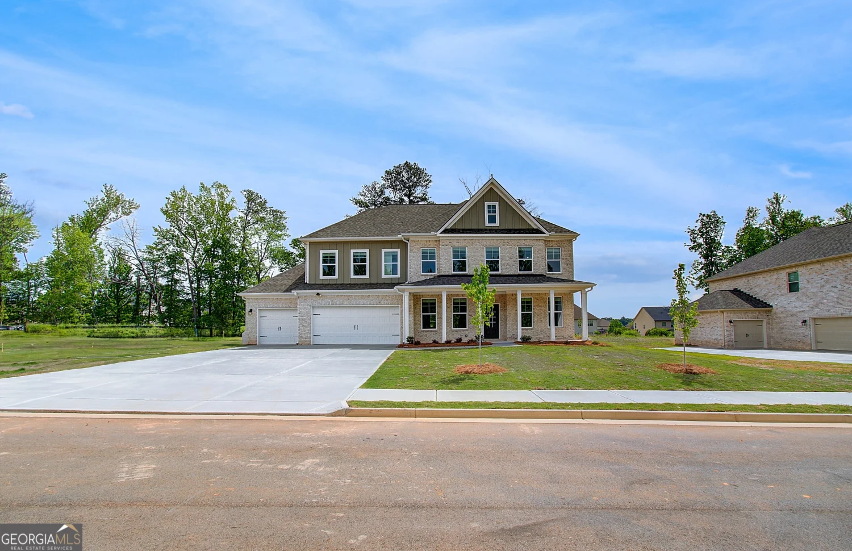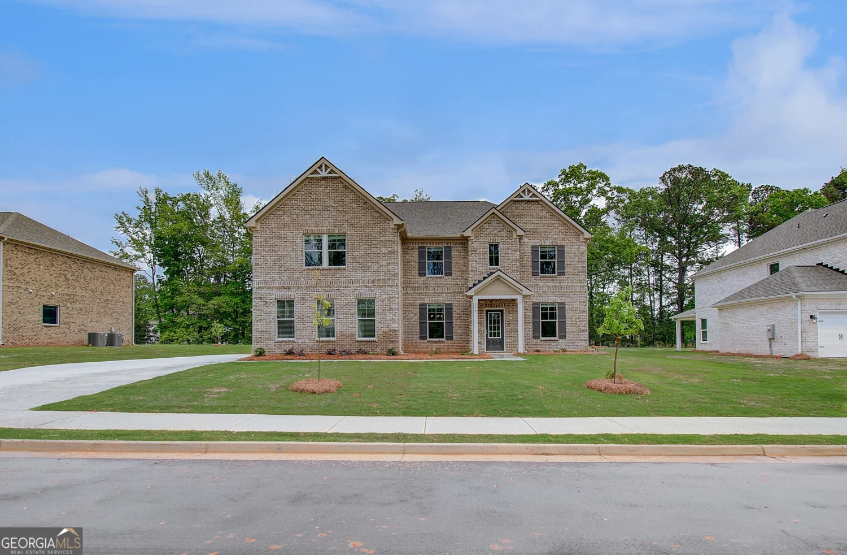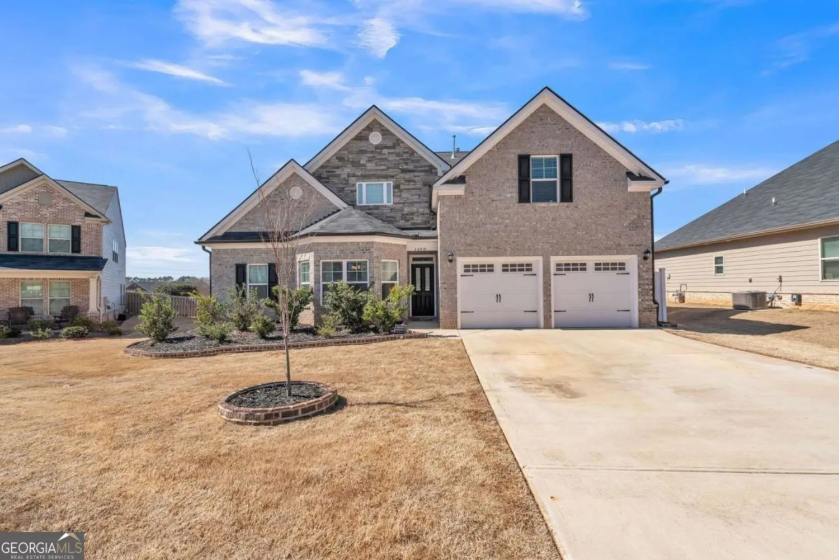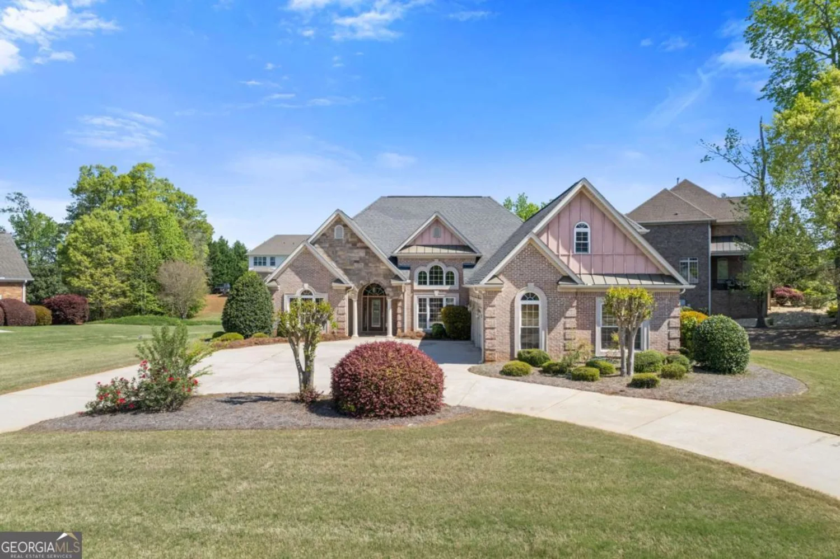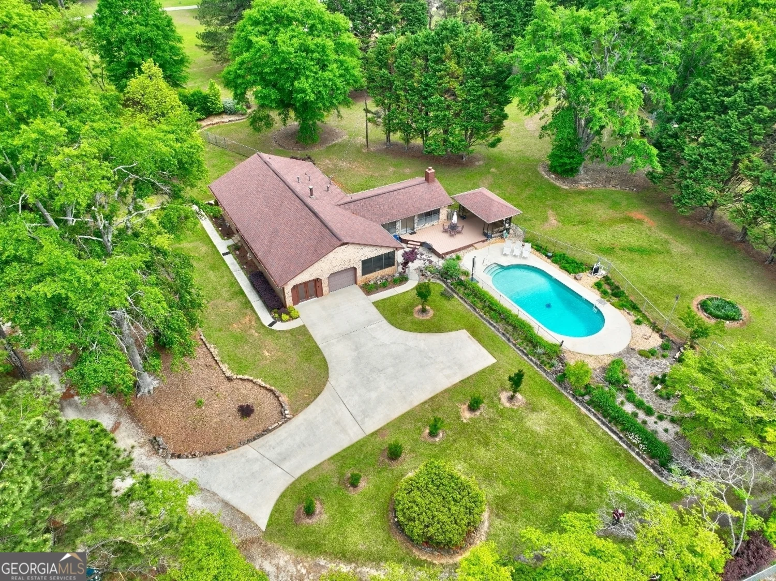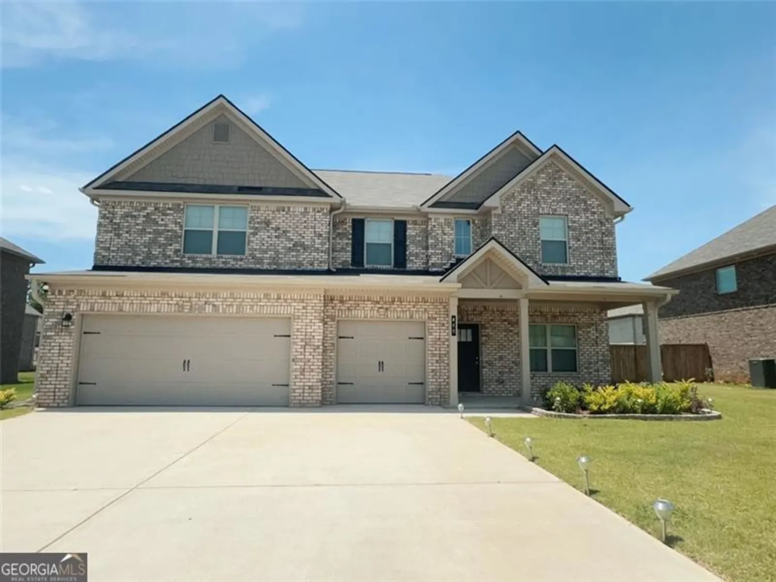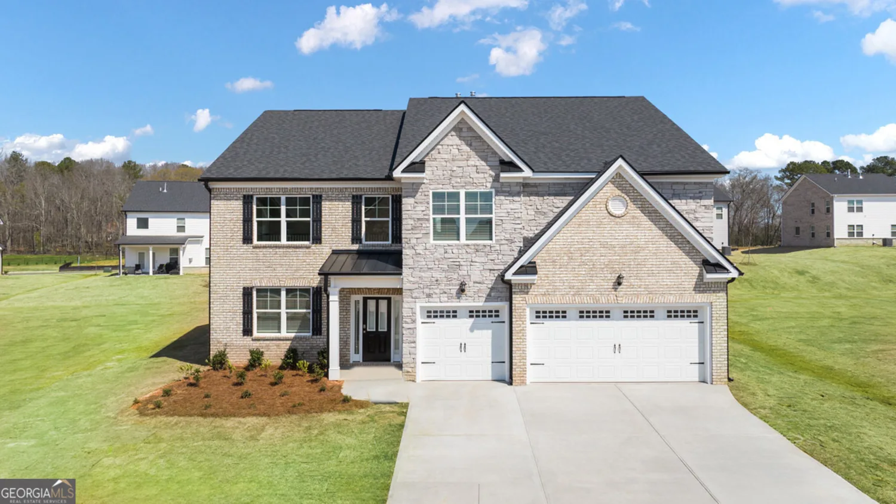205 haverling passHampton, GA 30228
205 haverling passHampton, GA 30228
Description
Introducing the "Rosemary II" on Homesite 26, located in the prestigious Cambria at Traditions community in Hampton, GA. This stunning home is a prime example of refined craftsmanship and design. The Craftsman-inspired residence features 5 bedrooms and 4.5 bathrooms, complemented by a 3-car garage that seamlessly blends luxury with practicality. The grand entrance opens into a spacious foyer with detailed picture molding trim, leading to the expansive Great Room and Dining Room. Intricate columns and coffered ceilings enhance the sense of elegance throughout the space. The state-of-the-art Gourmet Kitchen stands out with its large island, quartz countertops, generous walk-in pantry, and ample cabinetry. A Butler's Pantry adds an extra touch of sophistication. Durable yet stylish Luxury Vinyl Plank Flooring graces the main level, and the formal dining room is distinguished by decorative trim and coffered ceilings, providing an elevated dining experience. This home is currently under construction, with the completion date to be announced. Discover the exceptional craftsmanship and elegance of the Rosemary II in the vibrant Cambria at Traditions community. This residence also features a spacious guest suite on the main floor, equipped with an en-suite bathroom and dual walk-in closets, ensuring unmatched comfort for visitors. The upper level unfolds into a roomy loft, adaptable to various needs. The Owner's Suite, a testament to tranquility, includes a sitting area, two capacious walk-in closets, and a spa-like bathroom, adorned with dual vanities, a tastefully tiled standalone garden tub, and a walk-in shower. Positioned in the coveted Cambria at Traditions community, this home offers convenient access to local amenities, making it an ideal location for modern living. Please be advised, the image showcased is representative and might not portray the exact design of the home. The commodious three-car garage further ensures parking ease, making this residence ideal for hosting. Experience the pinnacle of luxury with the Rosemary II design. We invite you to engage with us today and explore the potential of this distinguished dwelling becoming your home. Stock photos. Please note: If the buyer is represented by a broker/agent, DRB REQUIRES the buyer's broker/agent to be present during the initial meeting with DRB's sales personnel to ensure proper representation.
Property Details for 205 Haverling Pass
- Subdivision ComplexCambria at Traditions
- Architectural StyleBrick Front, Traditional
- Parking FeaturesGarage
- Property AttachedYes
- Waterfront FeaturesNo Dock Or Boathouse
LISTING UPDATED:
- StatusActive
- MLS #10490750
- Days on Site34
- HOA Fees$320 / month
- MLS TypeResidential
- Year Built2025
- Lot Size0.42 Acres
- CountryHenry
LISTING UPDATED:
- StatusActive
- MLS #10490750
- Days on Site34
- HOA Fees$320 / month
- MLS TypeResidential
- Year Built2025
- Lot Size0.42 Acres
- CountryHenry
Building Information for 205 Haverling Pass
- StoriesTwo
- Year Built2025
- Lot Size0.4180 Acres
Payment Calculator
Term
Interest
Home Price
Down Payment
The Payment Calculator is for illustrative purposes only. Read More
Property Information for 205 Haverling Pass
Summary
Location and General Information
- Community Features: None
- Directions: There are two entrances to this Community - both are next to each other off Jonesboro Rd. IF entering from Traditions at Crystal Lake Entrance - turn on Traditions lane and veer to the right at the round about onto Heirloom Dr - follow Heirloom until it dead ends and turn right - model is up on your
- Coordinates: 33.413,-84.3034
School Information
- Elementary School: Dutchtown
- Middle School: Dutchtown
- High School: Dutchtown
Taxes and HOA Information
- Parcel Number: 0.0
- Tax Year: 2023
- Association Fee Includes: Other
- Tax Lot: 26
Virtual Tour
Parking
- Open Parking: No
Interior and Exterior Features
Interior Features
- Cooling: Ceiling Fan(s), Central Air, Zoned
- Heating: Central
- Appliances: Dishwasher, Disposal, Double Oven, Microwave
- Basement: None
- Flooring: Carpet, Laminate, Tile
- Interior Features: Double Vanity, High Ceilings
- Levels/Stories: Two
- Window Features: Double Pane Windows, Window Treatments
- Kitchen Features: Breakfast Area, Kitchen Island, Solid Surface Counters, Walk-in Pantry
- Foundation: Slab
- Main Bedrooms: 1
- Total Half Baths: 1
- Bathrooms Total Integer: 5
- Main Full Baths: 1
- Bathrooms Total Decimal: 4
Exterior Features
- Accessibility Features: Accessible Kitchen
- Construction Materials: Concrete
- Patio And Porch Features: Patio
- Roof Type: Composition
- Security Features: Carbon Monoxide Detector(s), Smoke Detector(s)
- Laundry Features: In Hall
- Pool Private: No
Property
Utilities
- Sewer: Public Sewer
- Utilities: Cable Available, Electricity Available, Natural Gas Available, Underground Utilities, Water Available
- Water Source: Public
Property and Assessments
- Home Warranty: Yes
- Property Condition: New Construction
Green Features
Lot Information
- Common Walls: No Common Walls
- Lot Features: Level, Private
- Waterfront Footage: No Dock Or Boathouse
Multi Family
- Number of Units To Be Built: Square Feet
Rental
Rent Information
- Land Lease: Yes
Public Records for 205 Haverling Pass
Tax Record
- 2023$0.00 ($0.00 / month)
Home Facts
- Beds5
- Baths4
- StoriesTwo
- Lot Size0.4180 Acres
- StyleSingle Family Residence
- Year Built2025
- APN0.0
- CountyHenry
- Fireplaces1


