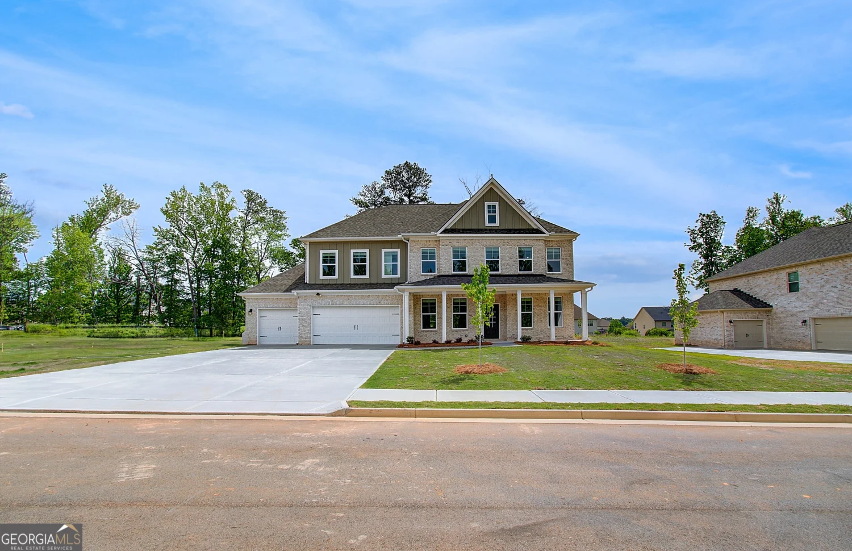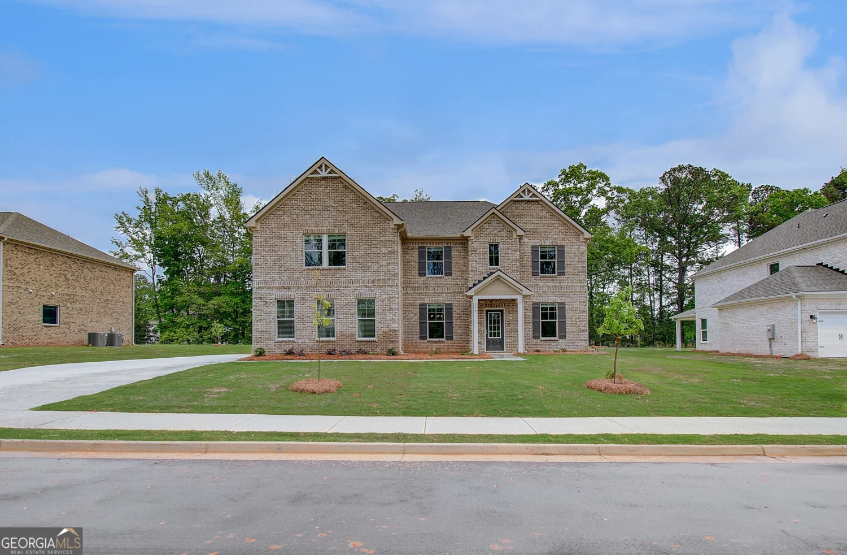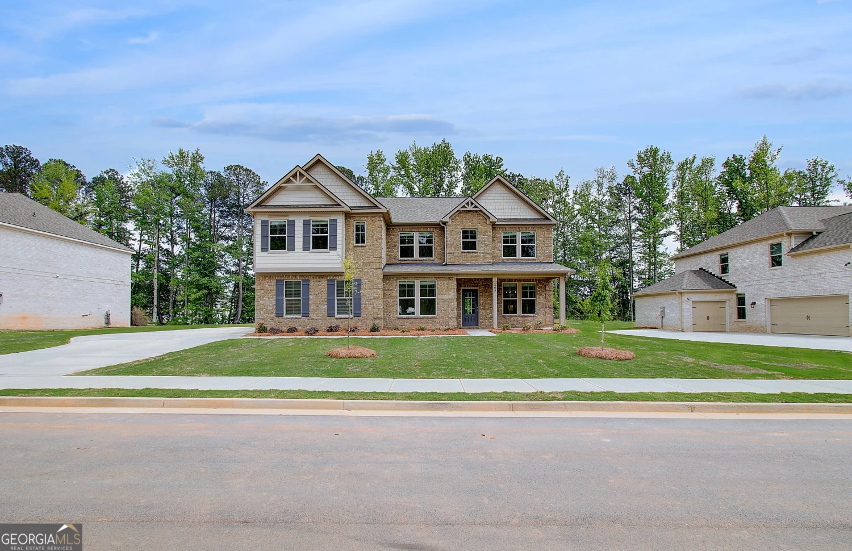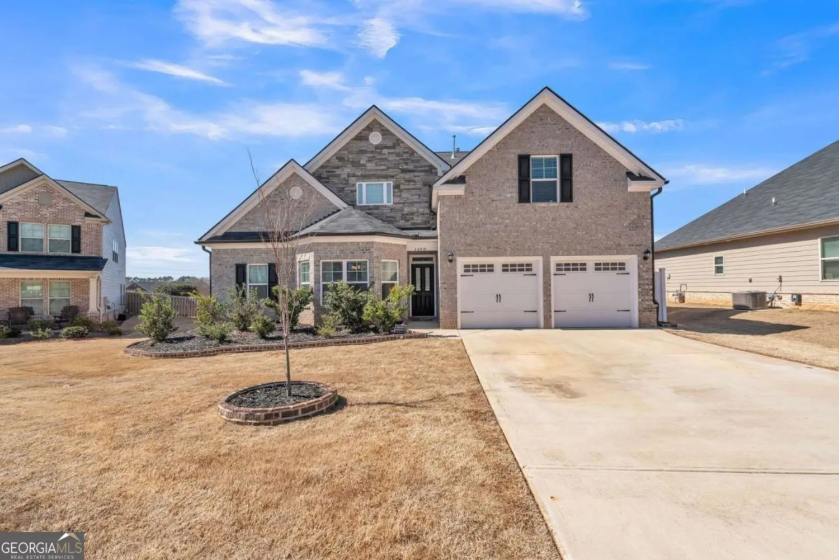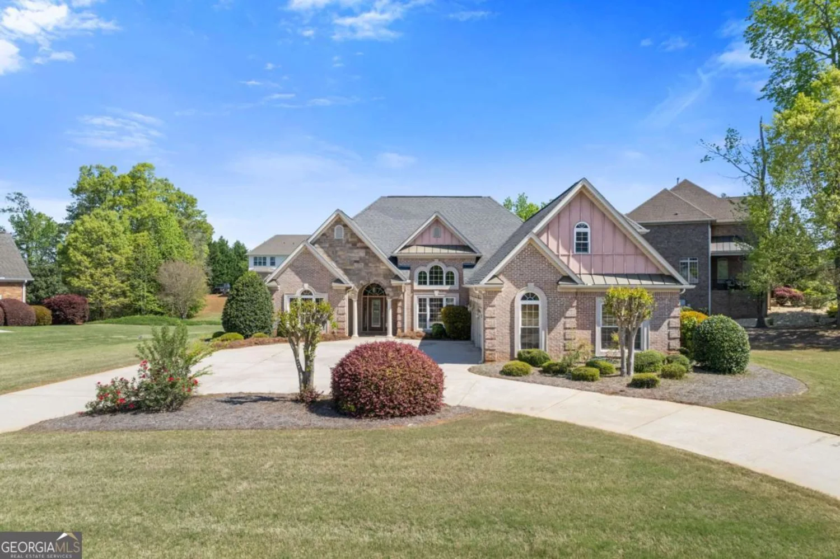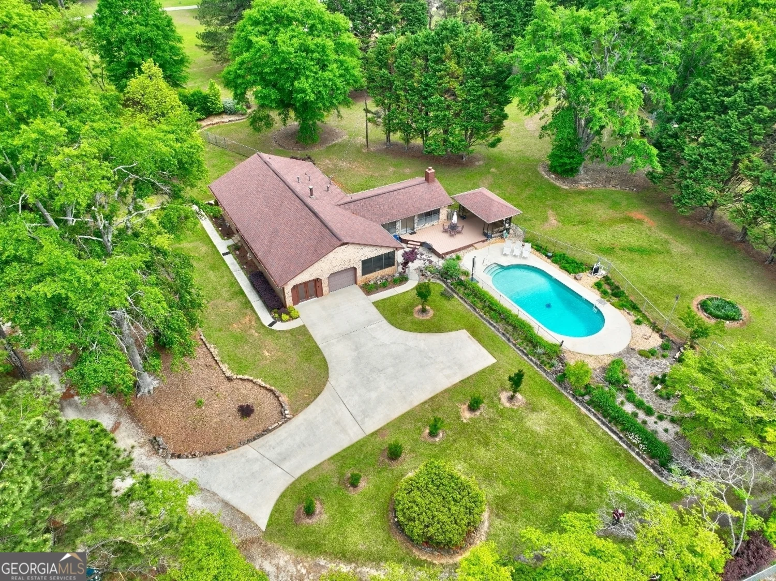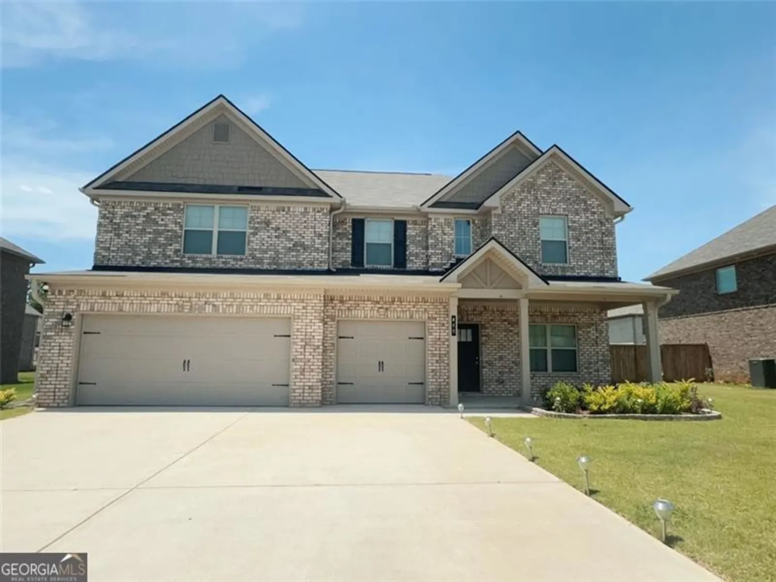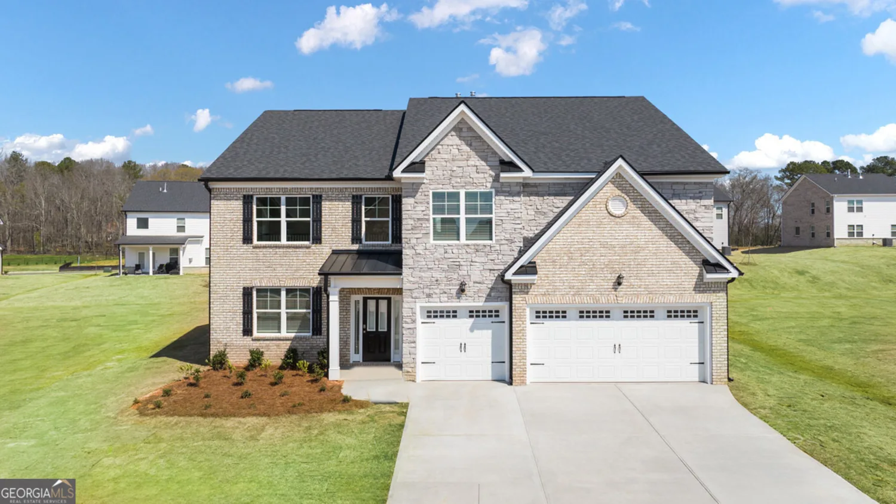200 haverling passHampton, GA 30228
200 haverling passHampton, GA 30228
Description
Discover the "McKinley II," Homesite 30, a luxurious home by DRB Homes in the Cambria at Traditions community in Hampton, GA. This home offers over 3,800 sq. ft. of living space. Enjoy the spacious primary suite and a dramatic two-story foyer that leads to the living areas, including a guest suite designed for comfort. The home features formal areas ideal for entertaining. The great room and dining area are highlighted by coffered ceilings and are adjacent to a chef's dream kitchen, complete with a large island and quartz countertops. Upstairs, includes 3 bedrooms, including a primary suite with high ceilings and a spa-like bathroom. Please note that the images provided are stock photos and may not represent the actual home. Colors, materials, fixtures, and lot views may vary. Please note: If the buyer is represented by a broker/agent, DRB REQUIRES the buyer's broker/agent to be present during the initial meeting with DRB's sales personnel to ensure proper representation.
Property Details for 200 Haverling Pass
- Subdivision ComplexCambria at Traditions
- Architectural StyleBrick Front, Traditional
- Parking FeaturesGarage
- Property AttachedYes
- Waterfront FeaturesNo Dock Or Boathouse
LISTING UPDATED:
- StatusActive
- MLS #10475771
- Days on Site55
- HOA Fees$320 / month
- MLS TypeResidential
- Year Built2025
- CountryHenry
LISTING UPDATED:
- StatusActive
- MLS #10475771
- Days on Site55
- HOA Fees$320 / month
- MLS TypeResidential
- Year Built2025
- CountryHenry
Building Information for 200 Haverling Pass
- StoriesTwo
- Year Built2025
- Lot Size0.0000 Acres
Payment Calculator
Term
Interest
Home Price
Down Payment
The Payment Calculator is for illustrative purposes only. Read More
Property Information for 200 Haverling Pass
Summary
Location and General Information
- Community Features: None
- Directions: Take I-75 South to Exit #221/Jonesboro Road. Turn right and travel 4 miles, Cambria @ Traditions will be on your left. Follow signs to our decorated model home.
- Coordinates: 33.413,-84.3034
School Information
- Elementary School: Dutchtown
- Middle School: Dutchtown
- High School: Dutchtown
Taxes and HOA Information
- Parcel Number: 0.0
- Tax Year: 2024
- Association Fee Includes: Maintenance Grounds
- Tax Lot: 30
Virtual Tour
Parking
- Open Parking: No
Interior and Exterior Features
Interior Features
- Cooling: Central Air
- Heating: Central
- Appliances: Dishwasher, Double Oven, Microwave
- Basement: None
- Fireplace Features: Family Room, Gas Starter
- Flooring: Carpet, Vinyl
- Interior Features: Double Vanity, Tray Ceiling(s)
- Levels/Stories: Two
- Window Features: Double Pane Windows
- Kitchen Features: Breakfast Area, Kitchen Island, Walk-in Pantry
- Foundation: Slab
- Main Bedrooms: 1
- Bathrooms Total Integer: 4
- Main Full Baths: 1
- Bathrooms Total Decimal: 4
Exterior Features
- Construction Materials: Concrete
- Patio And Porch Features: Patio
- Roof Type: Composition
- Security Features: Carbon Monoxide Detector(s)
- Laundry Features: Laundry Closet
- Pool Private: No
Property
Utilities
- Sewer: Public Sewer
- Utilities: Cable Available, Electricity Available, Natural Gas Available, Water Available
- Water Source: Public
Property and Assessments
- Home Warranty: Yes
- Property Condition: New Construction
Green Features
Lot Information
- Common Walls: No Common Walls
- Lot Features: Private
- Waterfront Footage: No Dock Or Boathouse
Multi Family
- Number of Units To Be Built: Square Feet
Rental
Rent Information
- Land Lease: Yes
Public Records for 200 Haverling Pass
Tax Record
- 2024$0.00 ($0.00 / month)
Home Facts
- Beds5
- Baths4
- StoriesTwo
- Lot Size0.0000 Acres
- StyleSingle Family Residence
- Year Built2025
- APN0.0
- CountyHenry
- Fireplaces1


