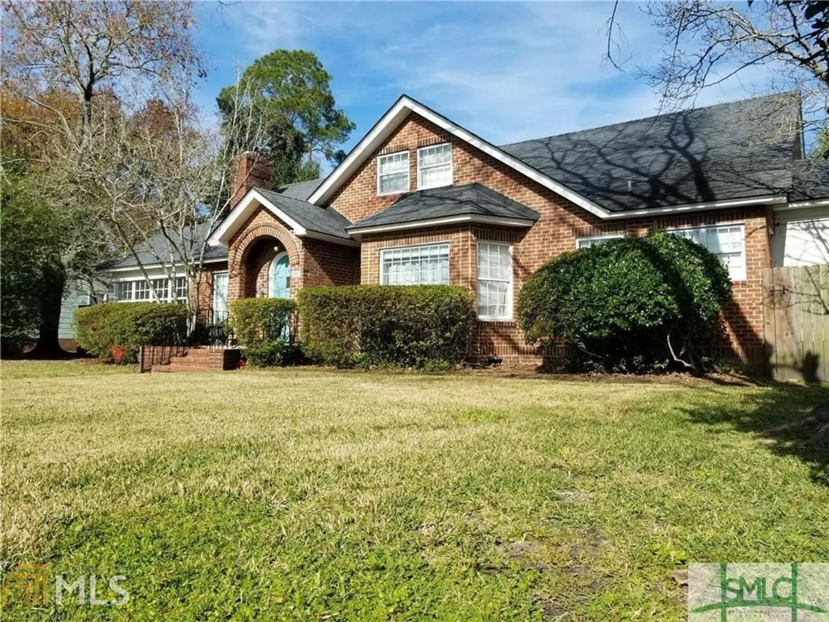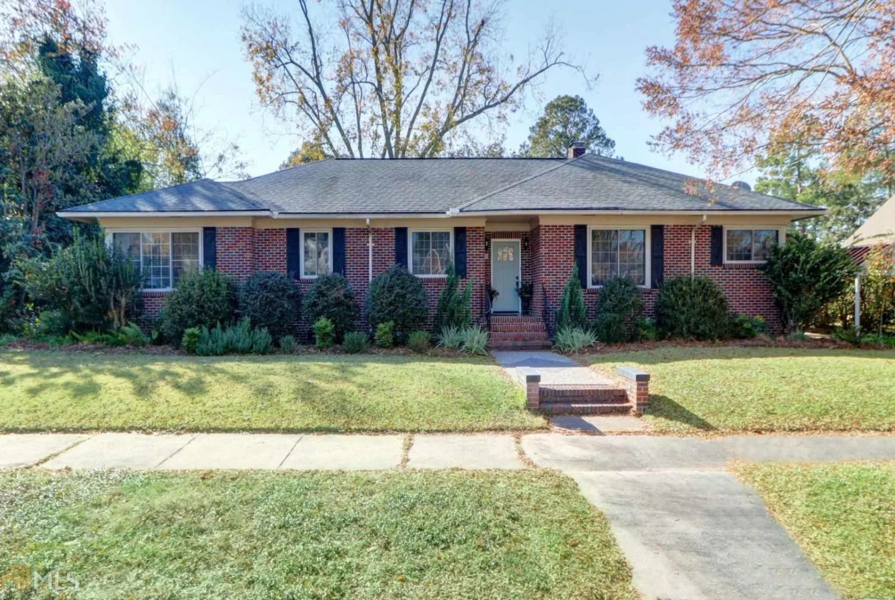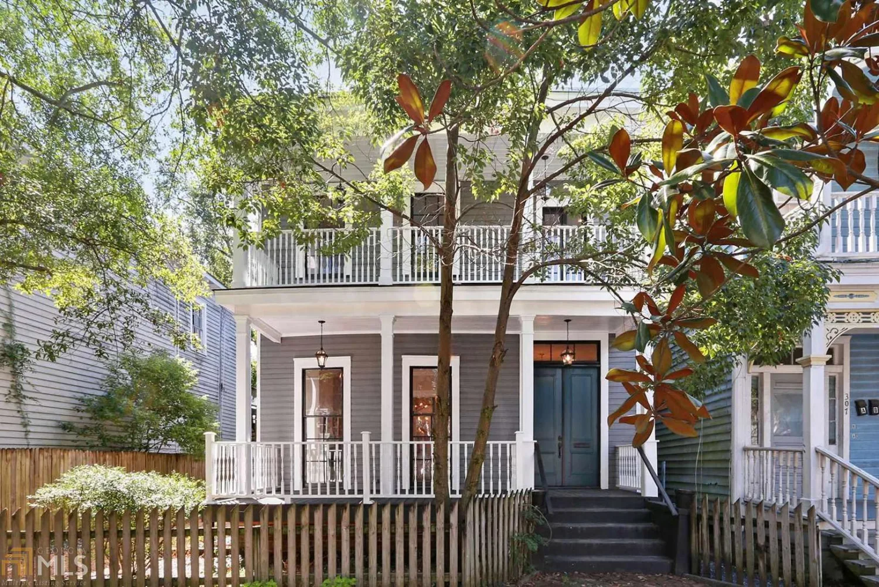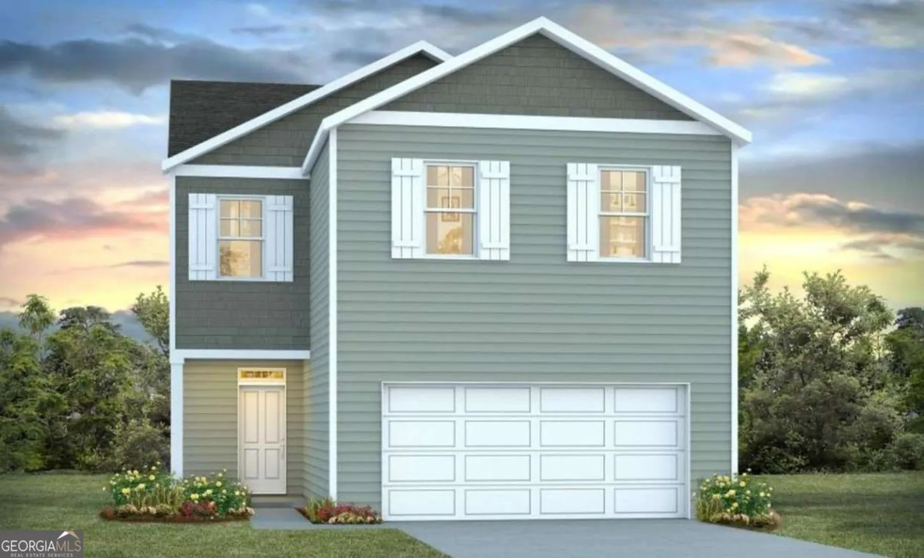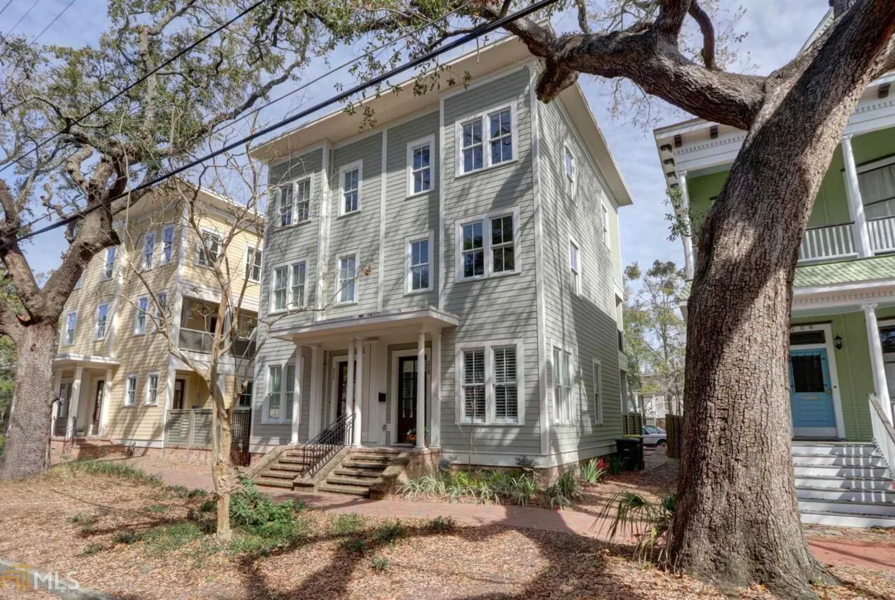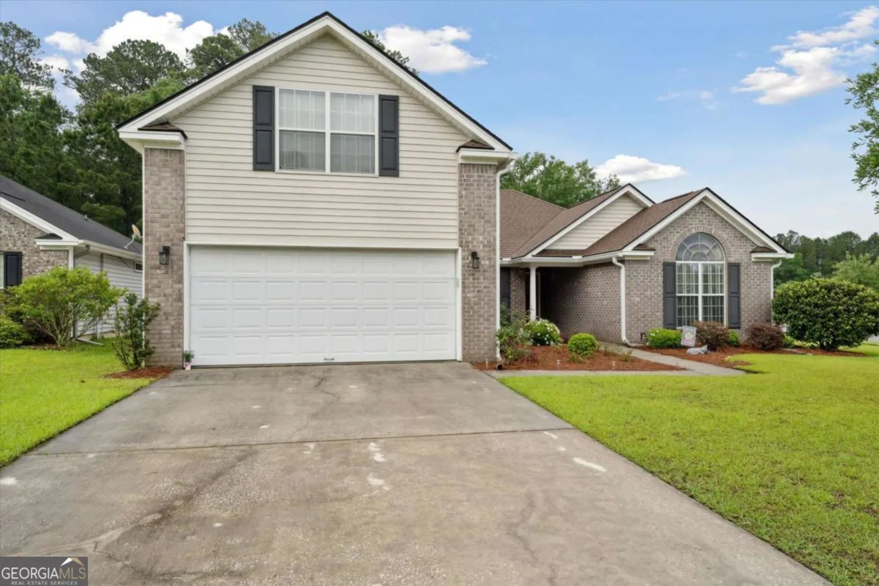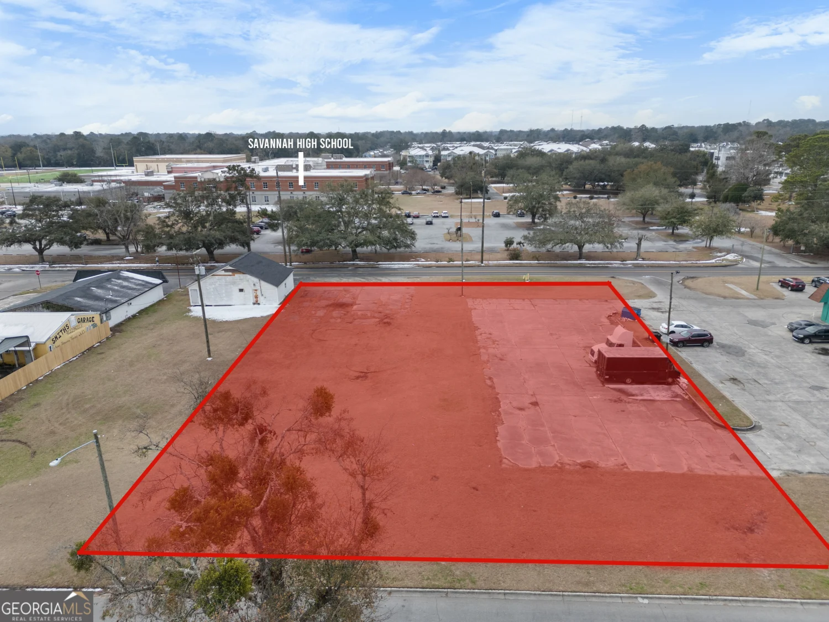726 e 40th streetSavannah, GA 31401
726 e 40th streetSavannah, GA 31401
Description
NESTLED IN THE HEART OF MIDTOWN, JUST MINUTES FROM THE VIBRANT DOWNTOWN SCENE, THIS HISTORIC 1920'S ALL BRICK SPACIOUS DUPLEX OFFERS THE PERFECT BLEND OF CHARM, CONVENIENCE, AND FUNCTIONALITY. EACH UNIT FEATURES 2 SPACIOUS BEDROOMS, 1 BATHROOM, AND WELL-DEFINED LIVING SPACES,INCLUDING A SEPARATE FAMILY ROOM, DINING ROOM, AND A KITCHEN WITH A BREAKFAST BAR. THE ORIGINAL HARDWOOD FLOORS ADD WARMTH AND CHARACTER THROUGHOUT, WHILE THE SUNROOM PROVIDE EXTRA SPACE TO RELAX AND UNWIND. WITH SEPARATE DRIVEWAYS FOR EACH UNIT, PARKING IS A BREEZE. DON'T MISS YOUR CHANCE TO OWN THIS GEM IN A PRIME MIDTOWN LOCATION! SCHEDULE YOUR SHOWING TODAY!
Property Details for 726 E 40th Street
- Subdivision ComplexGarrard Ward
- Architectural StyleOther
- Num Of Parking Spaces2
- Parking FeaturesParking Pad
- Property AttachedNo
LISTING UPDATED:
- StatusActive
- MLS #10475561
- Days on Site56
- Taxes$7,098.47 / year
- MLS TypeResidential
- Year Built1925
- Lot Size0.12 Acres
- CountryChatham
LISTING UPDATED:
- StatusActive
- MLS #10475561
- Days on Site56
- Taxes$7,098.47 / year
- MLS TypeResidential
- Year Built1925
- Lot Size0.12 Acres
- CountryChatham
Building Information for 726 E 40th Street
- StoriesTwo
- Year Built1925
- Lot Size0.1200 Acres
Payment Calculator
Term
Interest
Home Price
Down Payment
The Payment Calculator is for illustrative purposes only. Read More
Property Information for 726 E 40th Street
Summary
Location and General Information
- Community Features: None
- Directions: Take the US-80/Victory Dr exit from Harry S Truman Pkwy/Truman Pkwy, Continue on US-80 W/E Victory Dr.Drive to E 40th St, Turn left onto US-80 W/E Victory Dr, Turn right onto Paulsen St, Turn left onto E 40th St, Destination willbe on the right.
- Coordinates: 32.0689,-81.0933
School Information
- Elementary School: Shuman
- Middle School: Hubert
- High School: Savannah
Taxes and HOA Information
- Parcel Number: 20063 28017
- Tax Year: 2024
- Association Fee Includes: None
Virtual Tour
Parking
- Open Parking: Yes
Interior and Exterior Features
Interior Features
- Cooling: Electric, Central Air
- Heating: Electric, Central
- Appliances: Other
- Basement: None
- Flooring: Hardwood
- Interior Features: Other
- Levels/Stories: Two
- Main Bedrooms: 2
- Bathrooms Total Integer: 2
- Main Full Baths: 1
- Bathrooms Total Decimal: 2
Exterior Features
- Construction Materials: Brick
- Roof Type: Other
- Laundry Features: Other
- Pool Private: No
Property
Utilities
- Sewer: Public Sewer
- Utilities: Other
- Water Source: Public
Property and Assessments
- Home Warranty: Yes
- Property Condition: Resale
Green Features
Lot Information
- Above Grade Finished Area: 3000
- Lot Features: Other
Multi Family
- Number of Units To Be Built: Square Feet
Rental
Rent Information
- Land Lease: Yes
- Occupant Types: Vacant
Public Records for 726 E 40th Street
Tax Record
- 2024$7,098.47 ($591.54 / month)
Home Facts
- Beds4
- Baths2
- Total Finished SqFt3,000 SqFt
- Above Grade Finished3,000 SqFt
- StoriesTwo
- Lot Size0.1200 Acres
- StyleSingle Family Residence
- Year Built1925
- APN20063 28017
- CountyChatham


