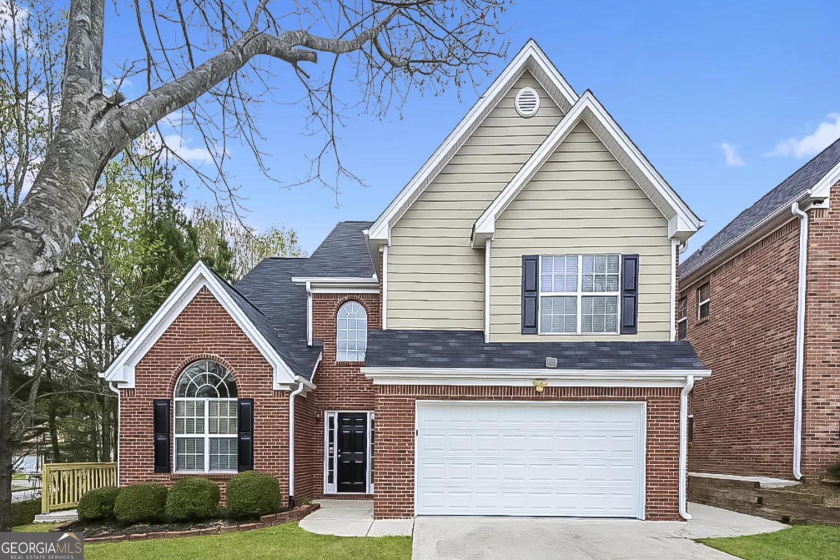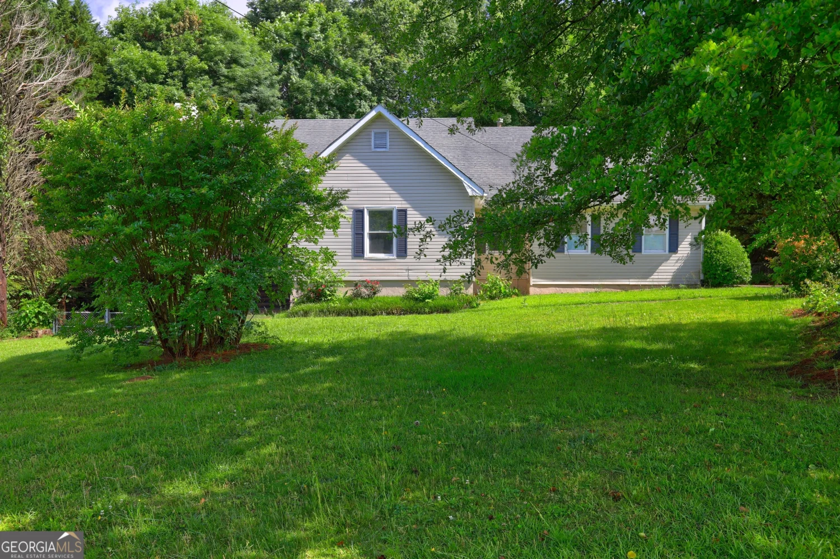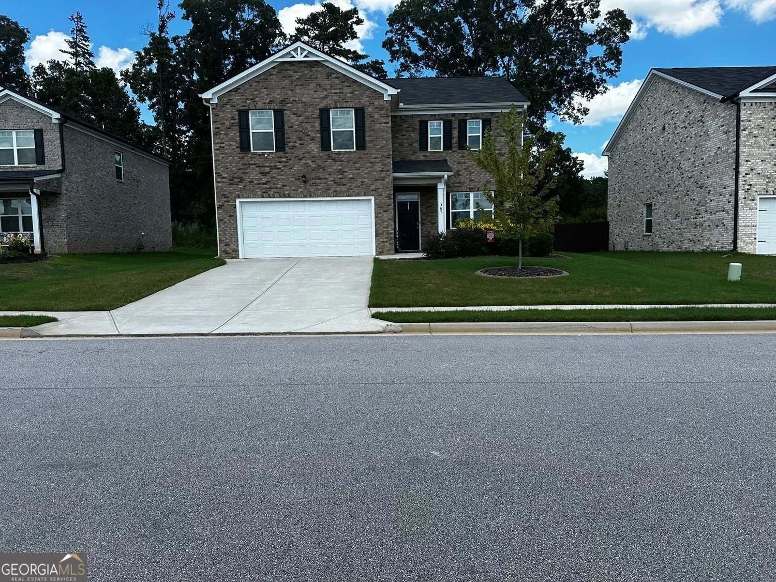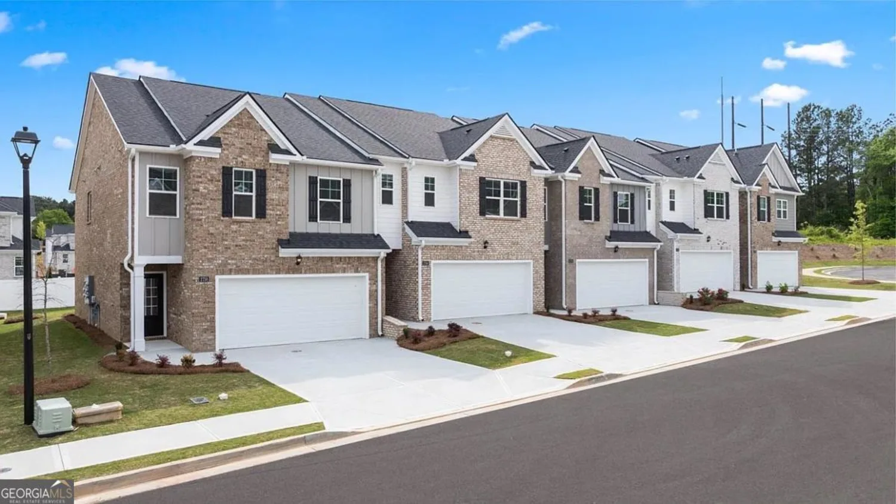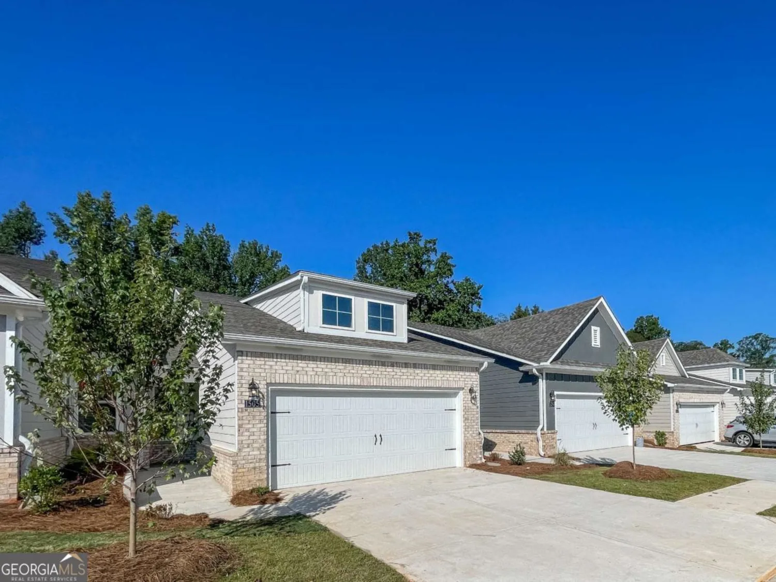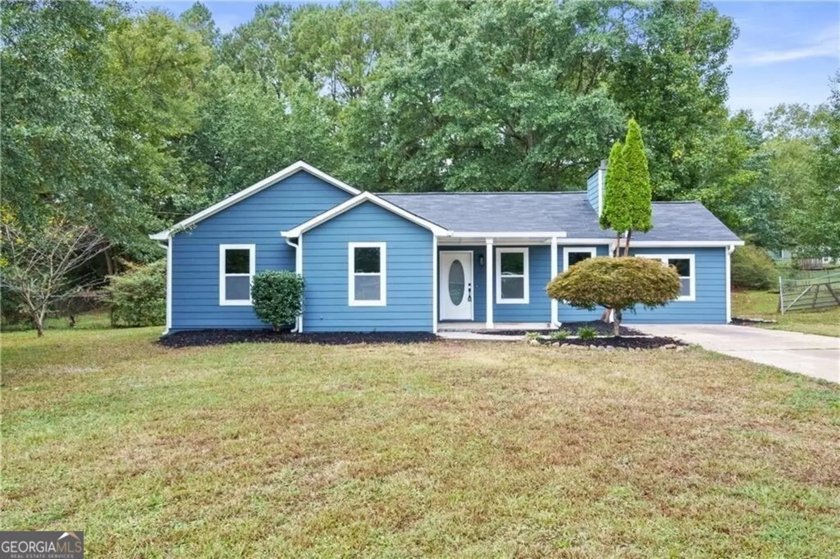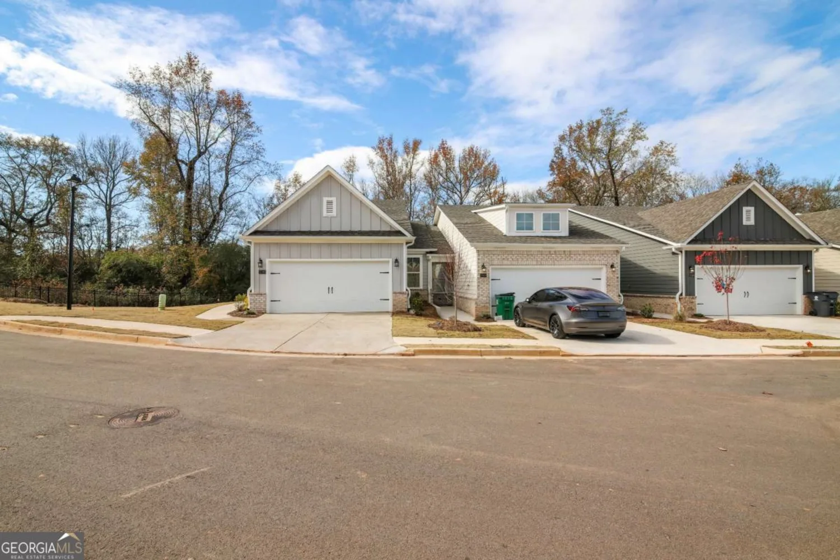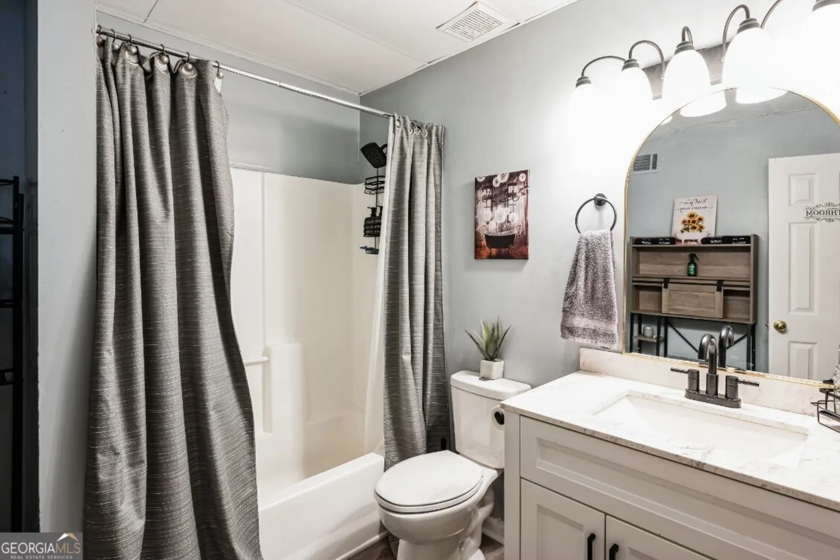3213 southridgeStockbridge, GA 30281
3213 southridgeStockbridge, GA 30281
Description
Amazing home, 2 story with full finished basement New paint, New flooring, Vaulted and trey ceilings, Formal living and dining areas, Family room with fireplace, media room 4 bedrooms upstairs, with 2 more bedrooms in the basement. Oversized kitchen with walk in pantry, breakfast room, screened in back porch, large yard. Agent must be with you at showing. currently under construction,
Property Details for 3213 Southridge
- Subdivision ComplexLynnebrook Estates
- Architectural StyleBrick 3 Side, Brick/Frame, Traditional
- ExteriorBalcony
- Num Of Parking Spaces2
- Parking FeaturesAttached, Garage, Garage Door Opener, Kitchen Level, Parking Pad
- Property AttachedNo
- Waterfront FeaturesUtility Company Controlled
LISTING UPDATED:
- StatusActive
- MLS #10475745
- Days on Site45
- MLS TypeResidential Lease
- Year Built1995
- CountryRockdale
LISTING UPDATED:
- StatusActive
- MLS #10475745
- Days on Site45
- MLS TypeResidential Lease
- Year Built1995
- CountryRockdale
Building Information for 3213 Southridge
- StoriesTwo
- Year Built1995
- Lot Size0.0000 Acres
Payment Calculator
Term
Interest
Home Price
Down Payment
The Payment Calculator is for illustrative purposes only. Read More
Property Information for 3213 Southridge
Summary
Location and General Information
- Community Features: None
- Directions: From Union Church and E Fairview road, toward highway 138, Southridge in on the right. No sign in yard. call office before showing.
- Coordinates: 33.586361,-84.095018
School Information
- Elementary School: Lorraine
- Middle School: Gen Ray Davis
- High School: Heritage
Taxes and HOA Information
- Parcel Number: 0150020048
- Association Fee Includes: None
Virtual Tour
Parking
- Open Parking: Yes
Interior and Exterior Features
Interior Features
- Cooling: Ceiling Fan(s), Central Air, Electric
- Heating: Central, Forced Air, Natural Gas
- Appliances: Convection Oven, Cooktop, Dishwasher, Microwave, Refrigerator
- Basement: Bath Finished, Daylight, Exterior Entry, Finished, Full, Interior Entry
- Fireplace Features: Family Room, Masonry
- Flooring: Carpet, Hardwood, Laminate, Tile
- Interior Features: Double Vanity, High Ceilings, Rear Stairs, Separate Shower, Soaking Tub, Tile Bath, Tray Ceiling(s), Entrance Foyer, Vaulted Ceiling(s), Walk-In Closet(s)
- Levels/Stories: Two
- Window Features: Double Pane Windows
- Kitchen Features: Breakfast Area, Country Kitchen, Kitchen Island, Pantry, Walk-in Pantry
- Foundation: Slab
- Total Half Baths: 1
- Bathrooms Total Integer: 4
- Bathrooms Total Decimal: 3
Exterior Features
- Construction Materials: Block, Brick, Press Board, Wood Siding
- Patio And Porch Features: Patio, Porch, Screened
- Roof Type: Composition
- Security Features: Smoke Detector(s)
- Laundry Features: In Hall, Upper Level
- Pool Private: No
Property
Utilities
- Sewer: Septic Tank
- Utilities: Cable Available, Propane, Underground Utilities, Water Available
- Water Source: Public
Property and Assessments
- Home Warranty: No
- Property Condition: Updated/Remodeled
Green Features
Lot Information
- Lot Features: Level, Open Lot, Private, Sloped
- Waterfront Footage: Utility Company Controlled
Multi Family
- Number of Units To Be Built: Square Feet
Rental
Rent Information
- Land Lease: No
- Occupant Types: Vacant
Public Records for 3213 Southridge
Home Facts
- Beds6
- Baths3
- StoriesTwo
- Lot Size0.0000 Acres
- StyleSingle Family Residence
- Year Built1995
- APN0150020048
- CountyRockdale
- Fireplaces1


