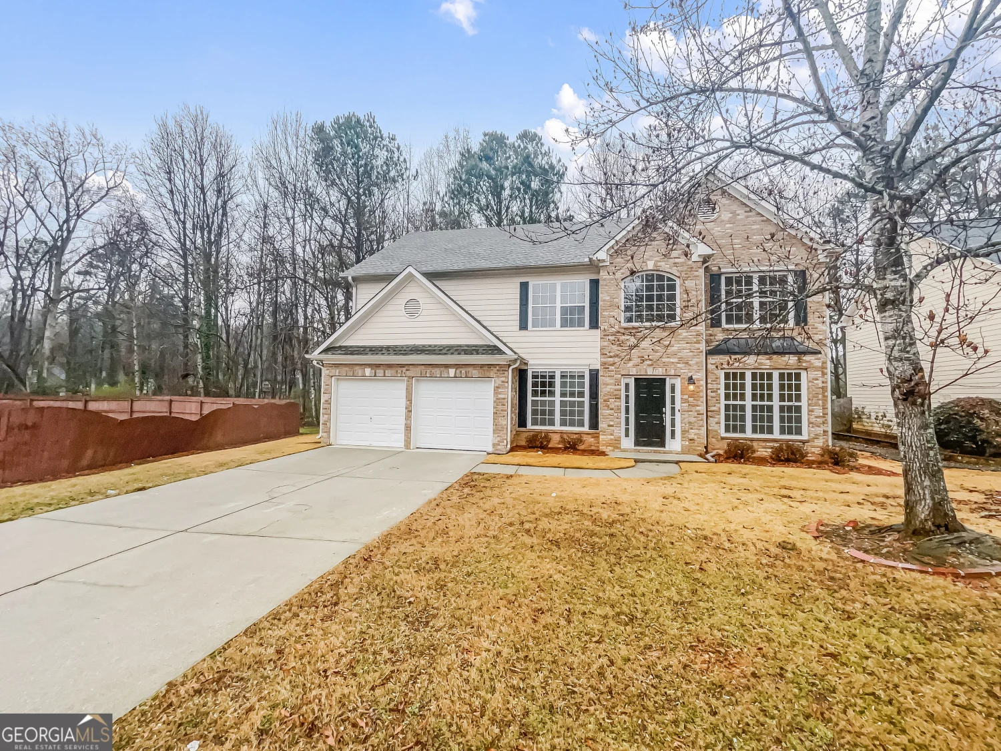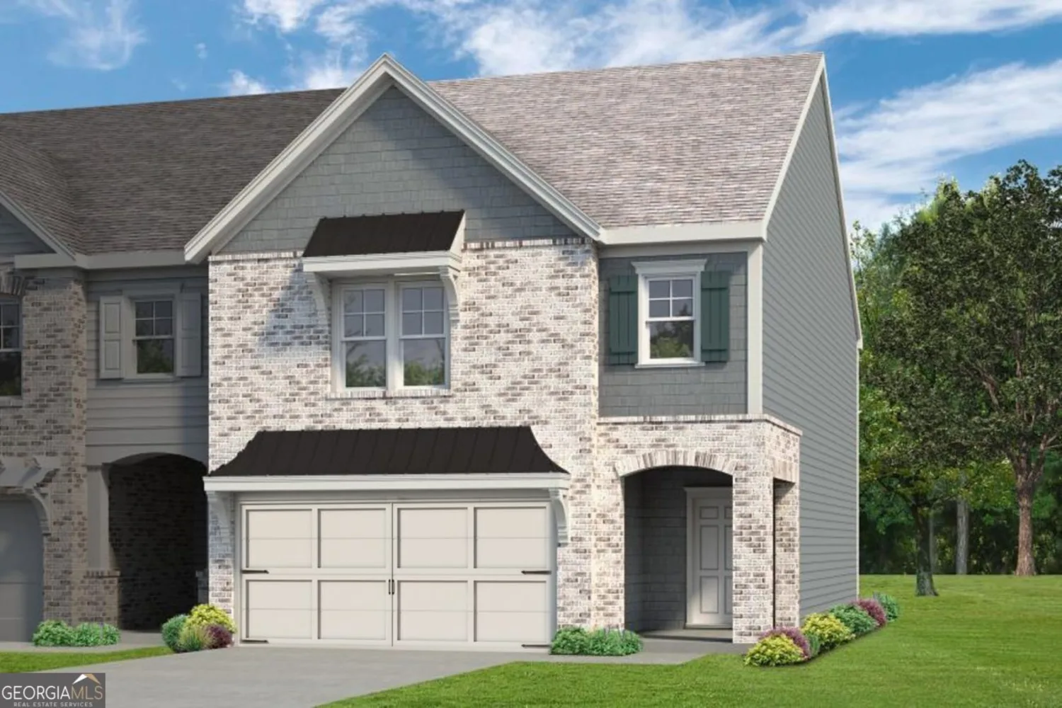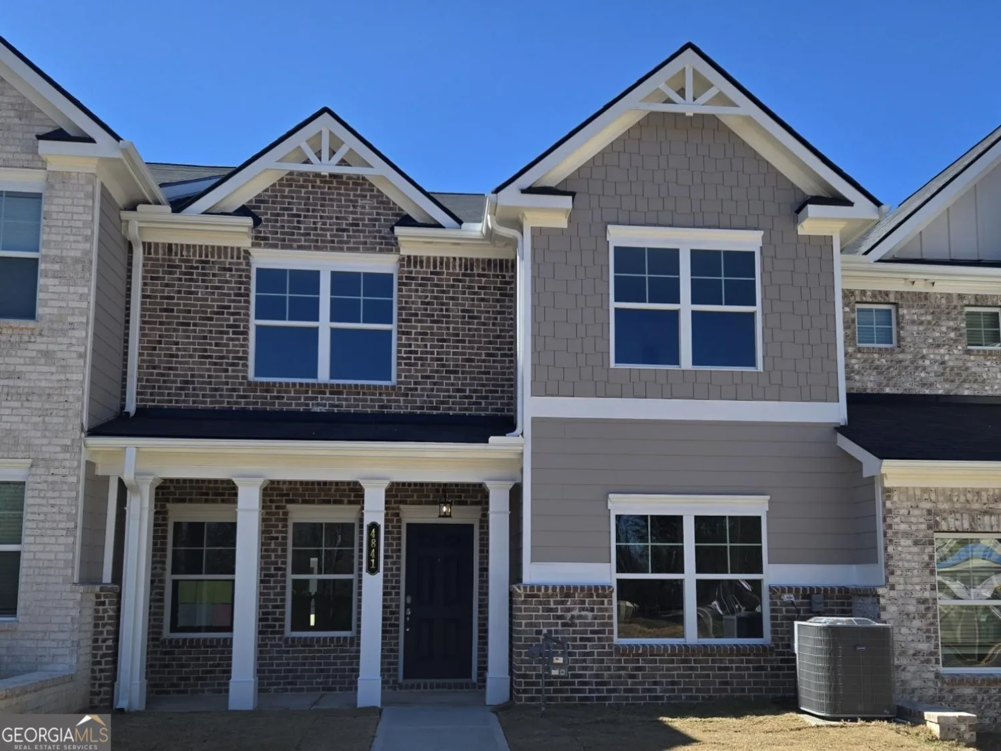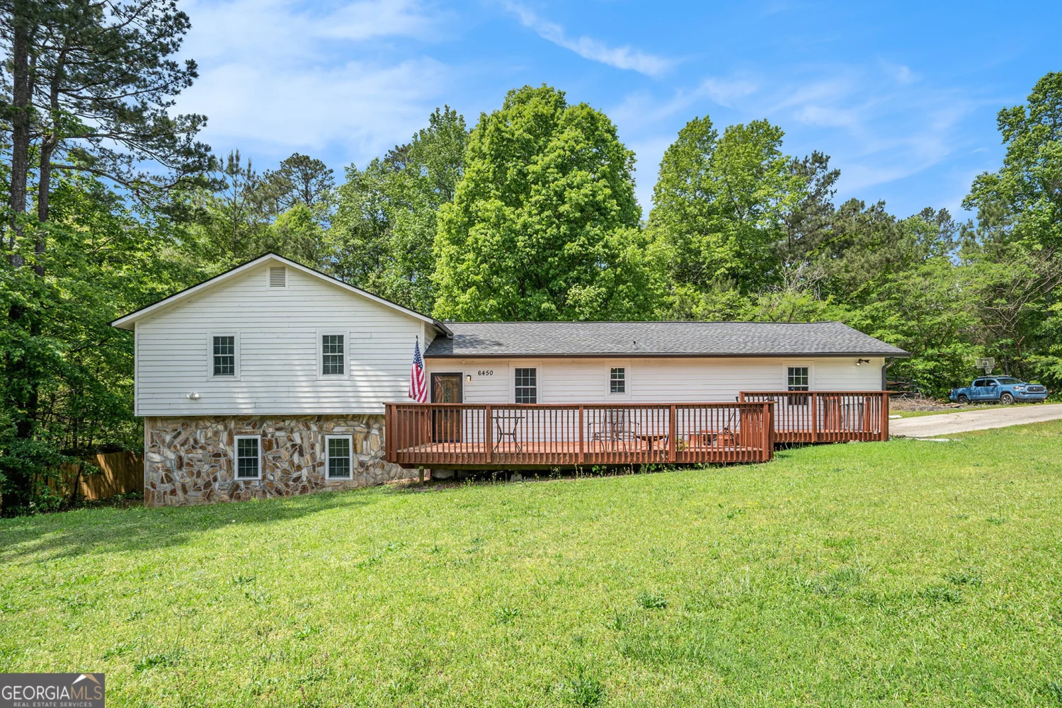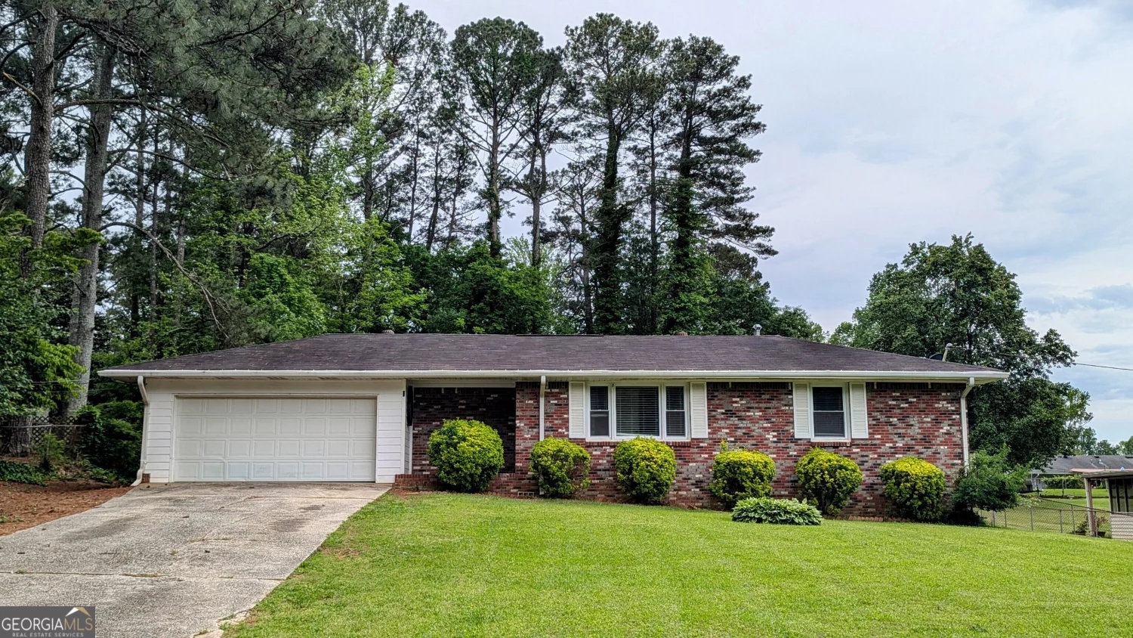618 jenmarie drive swMableton, GA 30126
618 jenmarie drive swMableton, GA 30126
Description
Welcome to this beautifully maintained 4-bedroom, 2.5-bath split-level home in the heart of Mableton, GA-where modern upgrades meet classic comfort! Step inside and be greeted by soaring vaulted ceilings in the family room, creating an open, airy feel the moment you walk through the door. The newer hardwood floors throughout add warmth and style, while the updated HVAC and water heater provide peace of mind. The heart of the home offers a spacious kitchen that flows seamlessly into the dining area-perfect for entertaining. Retreat to the extra-large bedroom on the lower level, complete with a convenient half bath-ideal for a guest suite, home office, or bonus living space. Enjoy Georgia's beautiful seasons on your covered back deck, perfect for morning coffee or evening gatherings. Located in a desirable community, this home offers both comfort and convenience. Don't miss your chance-schedule your private tour today!
Property Details for 618 Jenmarie Drive SW
- Subdivision ComplexJennifers Way
- Architectural StyleTraditional
- Num Of Parking Spaces2
- Parking FeaturesAttached, Garage, Garage Door Opener
- Property AttachedNo
LISTING UPDATED:
- StatusPending
- MLS #10475971
- Days on Site55
- Taxes$3,525.37 / year
- MLS TypeResidential
- Year Built1997
- Lot Size0.28 Acres
- CountryCobb
LISTING UPDATED:
- StatusPending
- MLS #10475971
- Days on Site55
- Taxes$3,525.37 / year
- MLS TypeResidential
- Year Built1997
- Lot Size0.28 Acres
- CountryCobb
Building Information for 618 Jenmarie Drive SW
- StoriesOne and One Half
- Year Built1997
- Lot Size0.2800 Acres
Payment Calculator
Term
Interest
Home Price
Down Payment
The Payment Calculator is for illustrative purposes only. Read More
Property Information for 618 Jenmarie Drive SW
Summary
Location and General Information
- Community Features: None
- Directions: If traveling north on Floyd road make a right onto Landers St then make the next left onto Jenmarie Drive and enter Jennifers Way neighborhood. Around the curve the home will be on the left.
- Coordinates: 33.82994,-84.572768
School Information
- Elementary School: Mableton
- Middle School: Floyd
- High School: South Cobb
Taxes and HOA Information
- Parcel Number: 17004000550
- Tax Year: 23
- Association Fee Includes: None
- Tax Lot: 12
Virtual Tour
Parking
- Open Parking: No
Interior and Exterior Features
Interior Features
- Cooling: Central Air
- Heating: Forced Air
- Appliances: Convection Oven, Cooktop, Dishwasher, Gas Water Heater, Microwave, Refrigerator, Stainless Steel Appliance(s)
- Basement: Finished, Partial
- Flooring: Hardwood
- Interior Features: Separate Shower, Tray Ceiling(s), Walk-In Closet(s)
- Levels/Stories: One and One Half
- Foundation: Slab
- Bathrooms Total Integer: 3
- Bathrooms Total Decimal: 3
Exterior Features
- Construction Materials: Vinyl Siding
- Fencing: Back Yard
- Patio And Porch Features: Deck, Porch
- Roof Type: Composition
- Laundry Features: In Basement
- Pool Private: No
Property
Utilities
- Sewer: Public Sewer
- Utilities: Cable Available, Electricity Available, Natural Gas Available, Phone Available, Sewer Available, Sewer Connected, Underground Utilities, Water Available
- Water Source: Public
Property and Assessments
- Home Warranty: Yes
- Property Condition: Resale
Green Features
Lot Information
- Above Grade Finished Area: 1326
- Lot Features: Level
Multi Family
- Number of Units To Be Built: Square Feet
Rental
Rent Information
- Land Lease: Yes
Public Records for 618 Jenmarie Drive SW
Tax Record
- 23$3,525.37 ($293.78 / month)
Home Facts
- Beds4
- Baths3
- Total Finished SqFt1,662 SqFt
- Above Grade Finished1,326 SqFt
- Below Grade Finished336 SqFt
- StoriesOne and One Half
- Lot Size0.2800 Acres
- StyleSingle Family Residence
- Year Built1997
- APN17004000550
- CountyCobb


