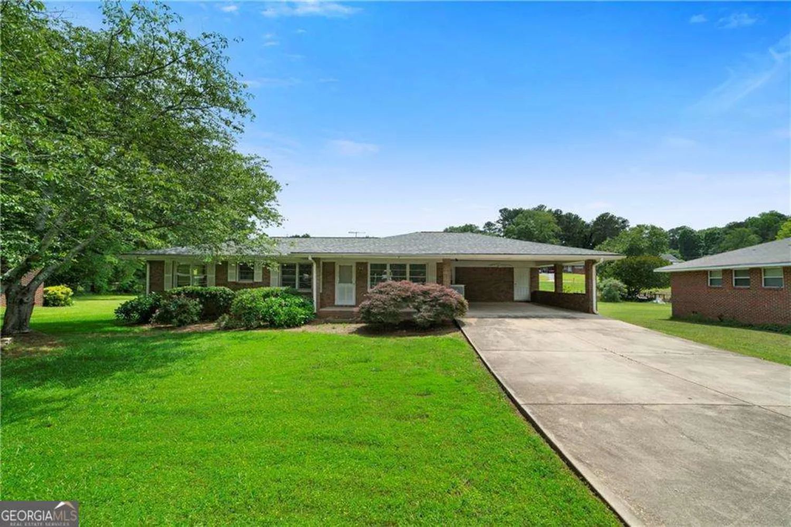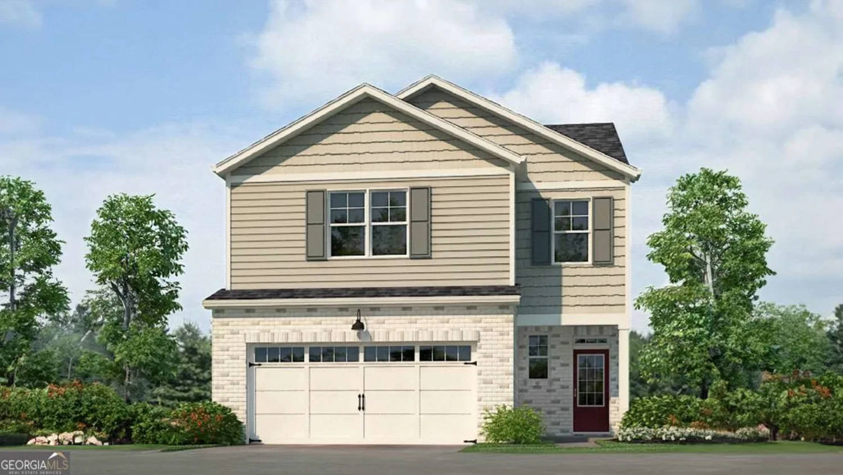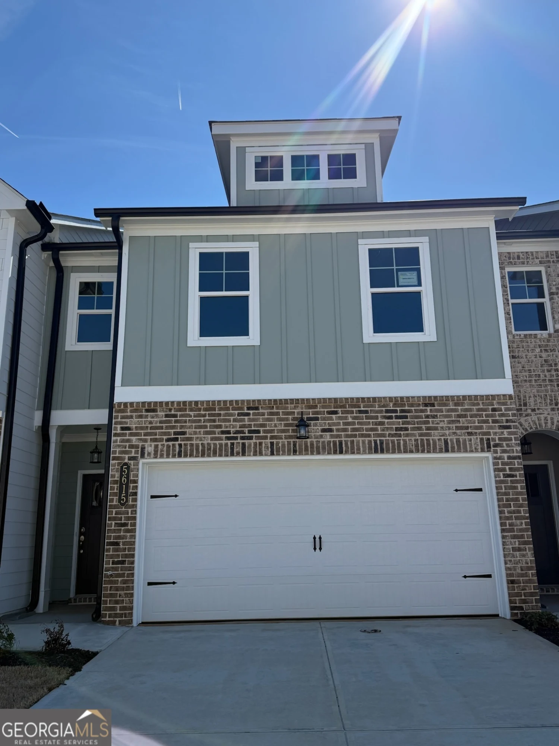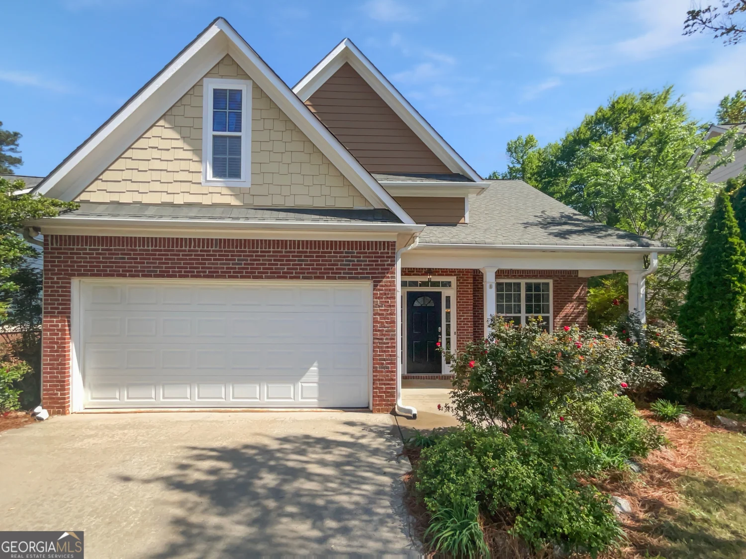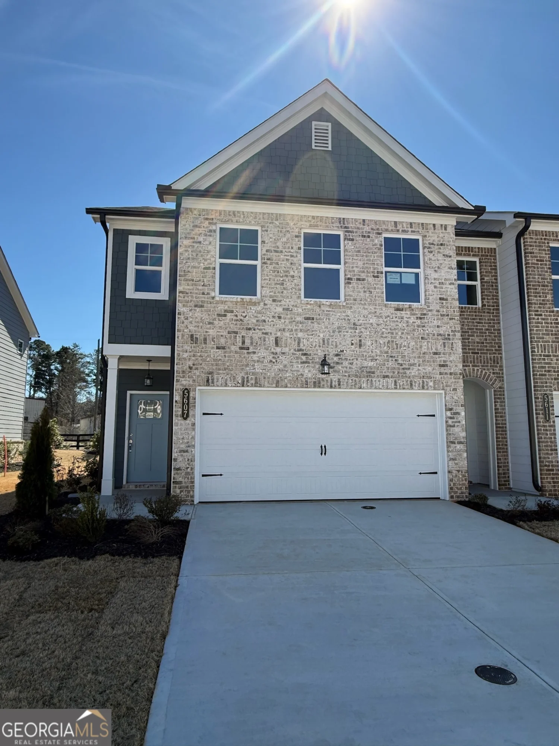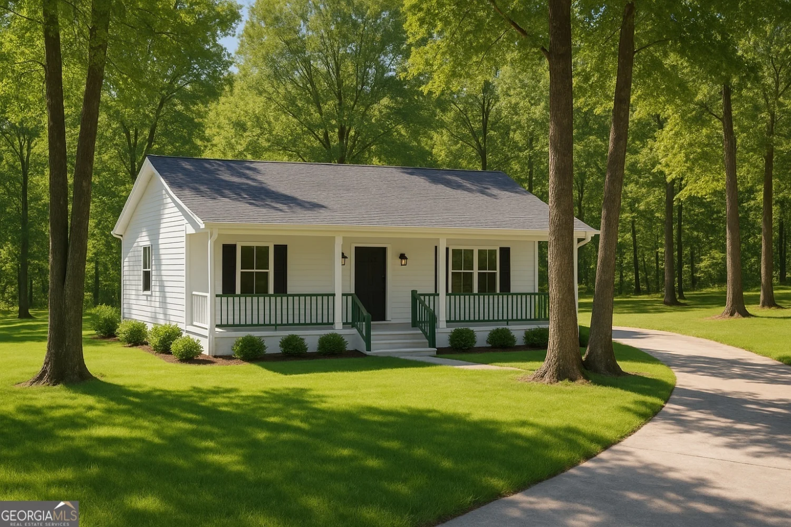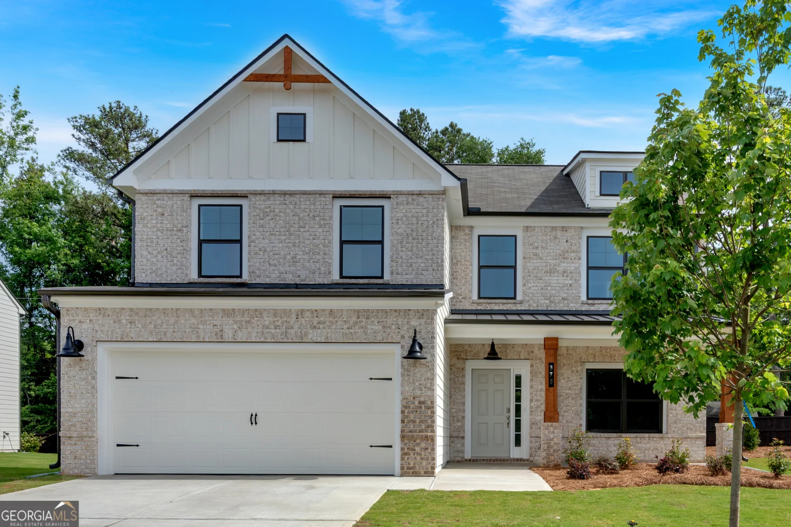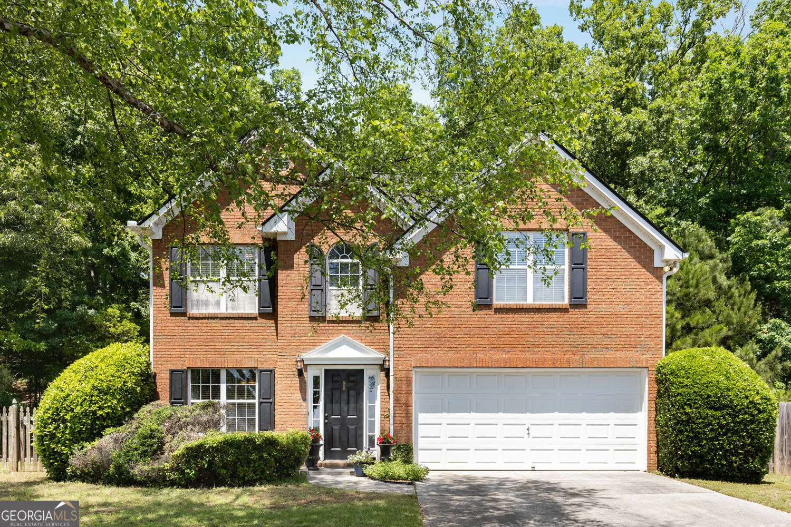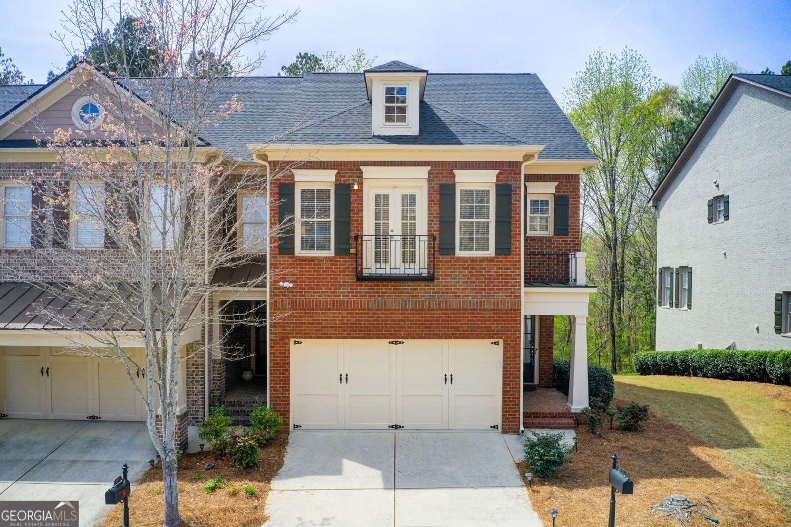5760 brenda drive swMableton, GA 30126
5760 brenda drive swMableton, GA 30126
Description
Enjoy one level living in this beautiful ranch-style home located on an artfully landscaped, half acre, corner lot. This home is 3 bedrooms and 2 bathrooms and offers a large family room and enclosed sunroom. The kitchen offers wood cabinets and white appliances including a gas stone. You will love having morning coffee in your sunroom while enjoying the view of the beautiful backyard with beautiful flowers and mature shade trees. There is a detached garage/workshop perfect for the car enthusiast or other hobbies. The side of the home offers a 2 car carport. Lovely afternoons can be found sitting on the front porch and taking in the peaceful setting. Do not let this one get away.
Property Details for 5760 Brenda Drive SW
- Subdivision ComplexCRABAPPLE
- Architectural StyleRanch
- Num Of Parking Spaces2
- Parking FeaturesDetached, Carport, Garage, Garage Door Opener
- Property AttachedYes
LISTING UPDATED:
- StatusActive
- MLS #10513597
- Days on Site14
- Taxes$490 / year
- MLS TypeResidential
- Year Built1955
- Lot Size0.50 Acres
- CountryCobb
LISTING UPDATED:
- StatusActive
- MLS #10513597
- Days on Site14
- Taxes$490 / year
- MLS TypeResidential
- Year Built1955
- Lot Size0.50 Acres
- CountryCobb
Building Information for 5760 Brenda Drive SW
- StoriesOne
- Year Built1955
- Lot Size0.5000 Acres
Payment Calculator
Term
Interest
Home Price
Down Payment
The Payment Calculator is for illustrative purposes only. Read More
Property Information for 5760 Brenda Drive SW
Summary
Location and General Information
- Community Features: None
- Directions: GPS Friendly
- View: City
- Coordinates: 33.813629,-84.583396
School Information
- Elementary School: Mableton
- Middle School: Garrett
- High School: Pebblebrook
Taxes and HOA Information
- Parcel Number: 18003700480
- Tax Year: 2024
- Association Fee Includes: None
- Tax Lot: 16
Virtual Tour
Parking
- Open Parking: No
Interior and Exterior Features
Interior Features
- Cooling: Central Air
- Heating: Forced Air, Natural Gas
- Appliances: Dishwasher, Gas Water Heater
- Basement: Crawl Space
- Flooring: Vinyl, Carpet
- Interior Features: Split Bedroom Plan
- Levels/Stories: One
- Window Features: Storm Window(s)
- Kitchen Features: Pantry
- Main Bedrooms: 3
- Bathrooms Total Integer: 2
- Main Full Baths: 2
- Bathrooms Total Decimal: 2
Exterior Features
- Construction Materials: Vinyl Siding
- Fencing: Back Yard, Chain Link
- Roof Type: Composition
- Security Features: Smoke Detector(s)
- Laundry Features: In Hall
- Pool Private: No
- Other Structures: Garage(s)
Property
Utilities
- Sewer: Public Sewer
- Utilities: Natural Gas Available, Cable Available, Electricity Available, Phone Available, Sewer Available
- Water Source: Public
Property and Assessments
- Home Warranty: Yes
- Property Condition: Resale
Green Features
Lot Information
- Above Grade Finished Area: 1661
- Common Walls: No Common Walls
- Lot Features: Corner Lot, Level
Multi Family
- Number of Units To Be Built: Square Feet
Rental
Rent Information
- Land Lease: Yes
Public Records for 5760 Brenda Drive SW
Tax Record
- 2024$490.00 ($40.83 / month)
Home Facts
- Beds3
- Baths2
- Total Finished SqFt1,661 SqFt
- Above Grade Finished1,661 SqFt
- StoriesOne
- Lot Size0.5000 Acres
- StyleSingle Family Residence
- Year Built1955
- APN18003700480
- CountyCobb


