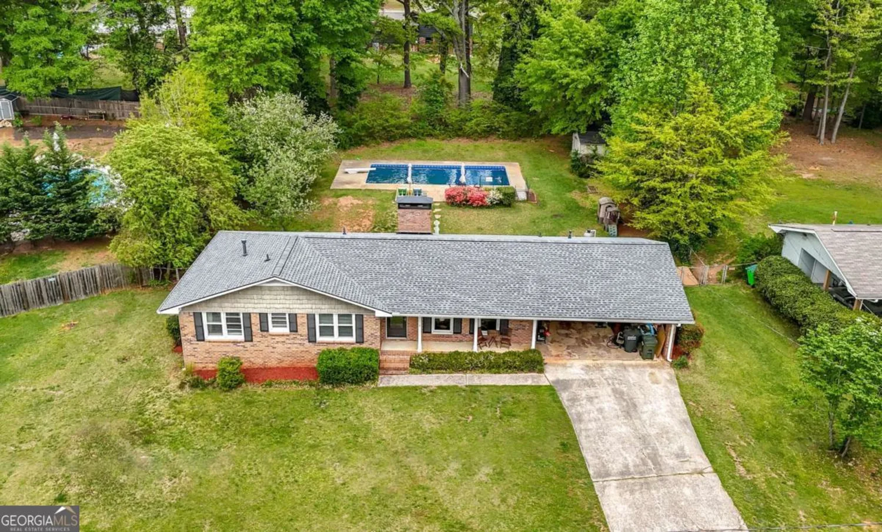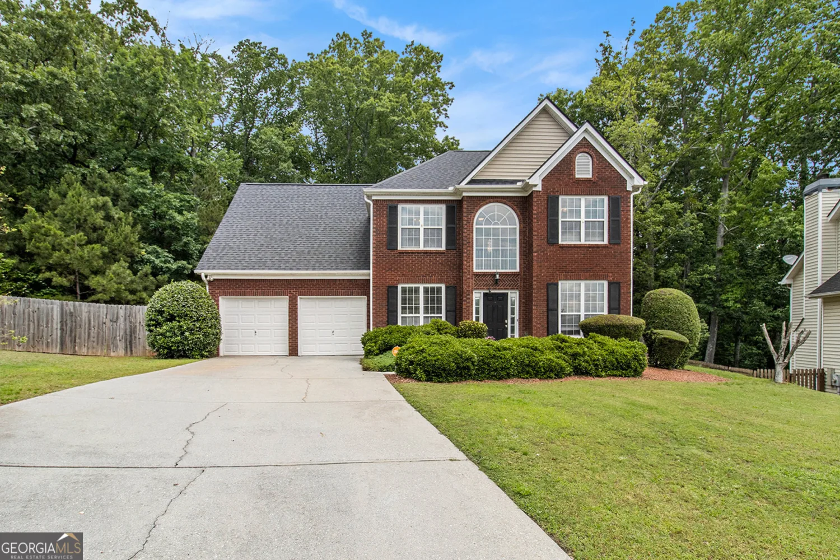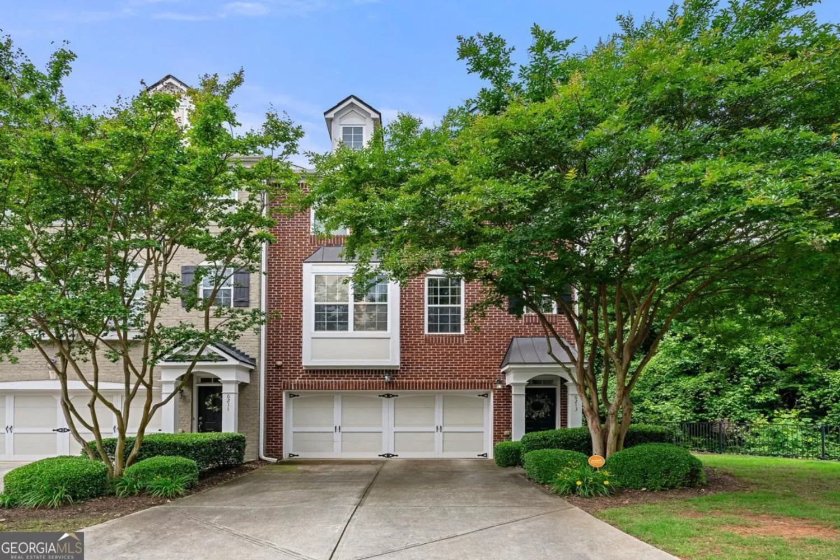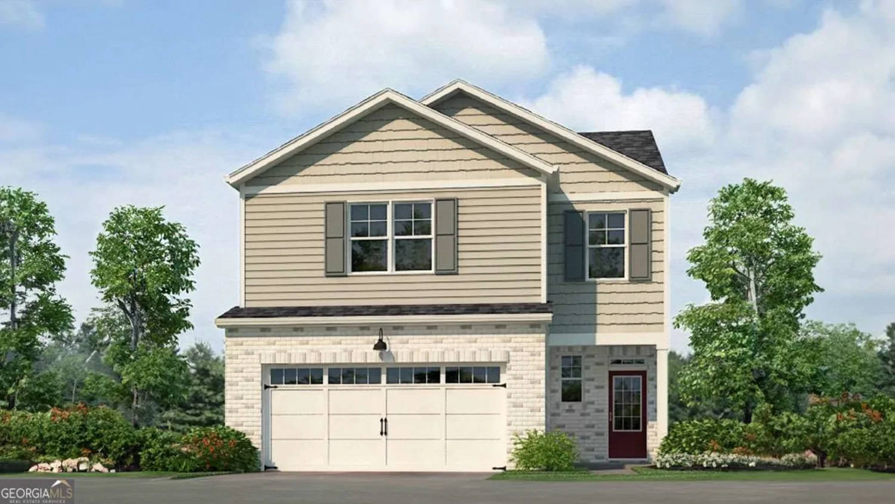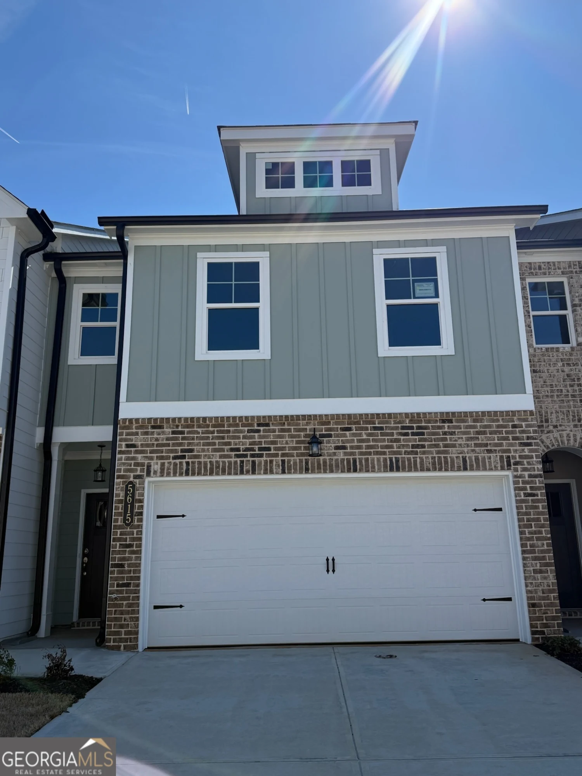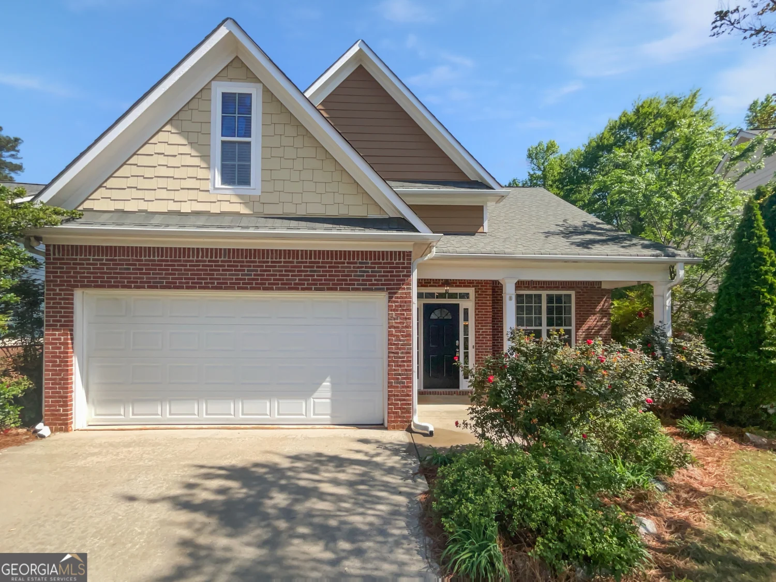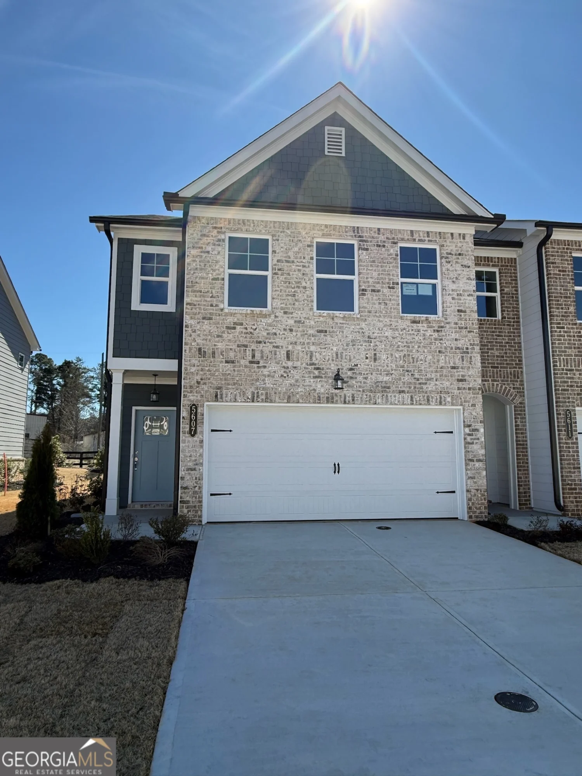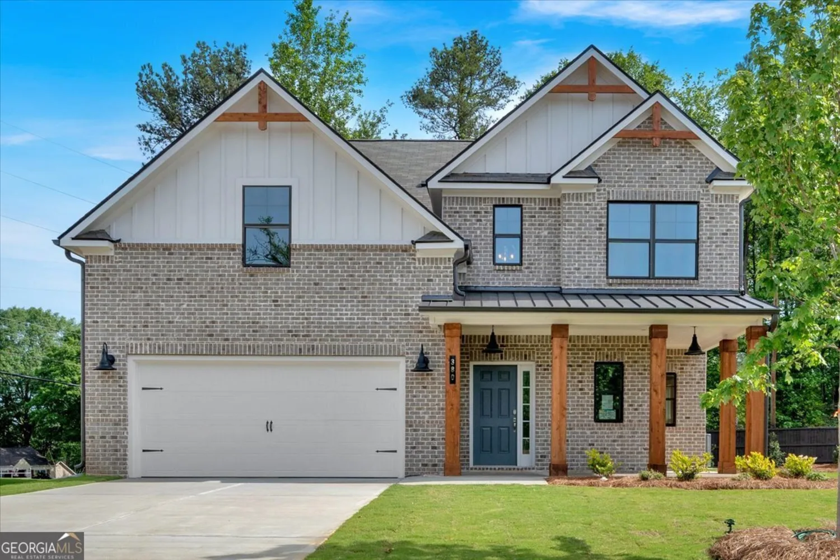6032 lakeshore drive seMableton, GA 30126
6032 lakeshore drive seMableton, GA 30126
Description
Welcome to what could be your forever home! Imagine stepping into a bright and airy space, freshly painted and ready for you to make your mark. This stunning 4-bedroom residence boasts an inviting open floor plan, perfect for creating lasting memories. Picture cozy evenings by the fireplace in the spacious family room, or whipping up culinary delights in the chef's kitchen, complete with elegant granite countertops and ample storage. Discover a serene retreat in the oversized main suite, featuring a luxurious spa-like bathroom. Three generously sized bedrooms offer wonderful flexibility, including an extra-room that could be your dream playroom, home theater, or expansive home office. And let's not forget the finished basement, adding even more versatile living space! Step outside to a sprawling backyard, a true haven for gardening enthusiasts or anyone who loves to entertain and enjoy the outdoors. This move-in ready gem truly offers everything you've been searching for Co don't let this dream slip away!
Property Details for 6032 Lakeshore Drive SE
- Subdivision ComplexRed Bud
- Architectural StyleContemporary, Other, Ranch
- ExteriorGarden
- Num Of Parking Spaces2
- Parking FeaturesGarage
- Property AttachedYes
LISTING UPDATED:
- StatusActive
- MLS #10518839
- Days on Site9
- Taxes$3,366 / year
- MLS TypeResidential
- Year Built1986
- Lot Size0.45 Acres
- CountryCobb
LISTING UPDATED:
- StatusActive
- MLS #10518839
- Days on Site9
- Taxes$3,366 / year
- MLS TypeResidential
- Year Built1986
- Lot Size0.45 Acres
- CountryCobb
Building Information for 6032 Lakeshore Drive SE
- StoriesOne
- Year Built1986
- Lot Size0.4520 Acres
Payment Calculator
Term
Interest
Home Price
Down Payment
The Payment Calculator is for illustrative purposes only. Read More
Property Information for 6032 Lakeshore Drive SE
Summary
Location and General Information
- Community Features: None
- Directions: Use google maps
- View: City
- Coordinates: 33.807053,-84.544623
School Information
- Elementary School: Clay
- Middle School: Lindley
- High School: Pebblebrook
Taxes and HOA Information
- Parcel Number: 18016200060
- Tax Year: 2024
- Association Fee Includes: None
Virtual Tour
Parking
- Open Parking: No
Interior and Exterior Features
Interior Features
- Cooling: Central Air
- Heating: Central
- Appliances: Dishwasher, Microwave, Refrigerator
- Basement: Finished, Full
- Fireplace Features: Family Room, Other
- Flooring: Other
- Interior Features: Double Vanity, Master On Main Level, Other, Walk-In Closet(s)
- Levels/Stories: One
- Kitchen Features: Breakfast Bar, Kitchen Island, Walk-in Pantry
- Foundation: Slab
- Main Bedrooms: 3
- Bathrooms Total Integer: 2
- Main Full Baths: 2
- Bathrooms Total Decimal: 2
Exterior Features
- Construction Materials: Brick
- Fencing: Back Yard
- Patio And Porch Features: Deck, Patio
- Roof Type: Composition
- Laundry Features: Common Area
- Pool Private: No
Property
Utilities
- Sewer: Public Sewer
- Utilities: Cable Available, Electricity Available, Natural Gas Available
- Water Source: Public
- Electric: 220 Volts
Property and Assessments
- Home Warranty: Yes
- Property Condition: Resale
Green Features
Lot Information
- Above Grade Finished Area: 2370
- Common Walls: No Common Walls
- Lot Features: Private
Multi Family
- Number of Units To Be Built: Square Feet
Rental
Rent Information
- Land Lease: Yes
Public Records for 6032 Lakeshore Drive SE
Tax Record
- 2024$3,366.00 ($280.50 / month)
Home Facts
- Beds4
- Baths2
- Total Finished SqFt2,720 SqFt
- Above Grade Finished2,370 SqFt
- Below Grade Finished350 SqFt
- StoriesOne
- Lot Size0.4520 Acres
- StyleSingle Family Residence
- Year Built1986
- APN18016200060
- CountyCobb
- Fireplaces2


