6213 indian wood circleMableton, GA 30126
6213 indian wood circleMableton, GA 30126
Description
Discover the perfect blend of space, style, and convenience at this beautifully maintained 3 bed, 3.5 bath townhome! This 3 level home offers over 2,400 sq ft of comfortable livingCoideal for todayCOs busy lifestyle. Step into an open-concept layout with hardwood floors, a cozy fireplace, and lots of natural light. The modern kitchen features granite countertops and white cabinetry. Each bedroom features a private bath, including a spacious suite on the finished lower levelCoperfect for guests, a home office, or flex space. Enjoy morning coffee on the deck, park with ease in your 2-car garage, and take advantage of community amenities like a fitness center and tennis courts. Conveniently located near shopping, dining, and major highways, this home is move in ready!
Property Details for 6213 Indian Wood Circle
- Subdivision ComplexOakdale Bluffs
- Architectural StyleCraftsman, Traditional
- ExteriorBalcony
- Num Of Parking Spaces2
- Parking FeaturesGarage
- Property AttachedYes
LISTING UPDATED:
- StatusActive
- MLS #10524416
- Days on Site0
- Taxes$4,149 / year
- HOA Fees$4,800 / month
- MLS TypeResidential
- Year Built2005
- CountryCobb
LISTING UPDATED:
- StatusActive
- MLS #10524416
- Days on Site0
- Taxes$4,149 / year
- HOA Fees$4,800 / month
- MLS TypeResidential
- Year Built2005
- CountryCobb
Building Information for 6213 Indian Wood Circle
- StoriesThree Or More
- Year Built2005
- Lot Size0.0000 Acres
Payment Calculator
Term
Interest
Home Price
Down Payment
The Payment Calculator is for illustrative purposes only. Read More
Property Information for 6213 Indian Wood Circle
Summary
Location and General Information
- Community Features: Clubhouse, Playground, Pool, Sidewalks, Tennis Court(s), Walk To Schools, Near Shopping
- Directions: Use GPS
- View: City
- Coordinates: 33.801275,-84.511236
School Information
- Elementary School: Clay
- Middle School: Lindley
- High School: Pebblebrook
Taxes and HOA Information
- Parcel Number: 18017700920
- Tax Year: 2024
- Association Fee Includes: Maintenance Grounds, Swimming, Tennis
Virtual Tour
Parking
- Open Parking: No
Interior and Exterior Features
Interior Features
- Cooling: Central Air
- Heating: Central, Electric
- Appliances: Dishwasher, Microwave
- Basement: Bath Finished, Finished
- Fireplace Features: Factory Built, Living Room
- Flooring: Carpet, Hardwood
- Interior Features: Roommate Plan, Walk-In Closet(s)
- Levels/Stories: Three Or More
- Kitchen Features: Breakfast Area, Kitchen Island, Pantry
- Foundation: Slab
- Total Half Baths: 1
- Bathrooms Total Integer: 4
- Bathrooms Total Decimal: 3
Exterior Features
- Construction Materials: Brick
- Fencing: Wood
- Patio And Porch Features: Patio
- Roof Type: Composition
- Security Features: Gated Community, Smoke Detector(s)
- Laundry Features: Laundry Closet, Upper Level
- Pool Private: No
Property
Utilities
- Sewer: Public Sewer
- Utilities: Cable Available, Electricity Available, Phone Available, Sewer Available, Underground Utilities, Water Available
- Water Source: Public
Property and Assessments
- Home Warranty: Yes
- Property Condition: Resale
Green Features
Lot Information
- Above Grade Finished Area: 2450
- Common Walls: End Unit
- Lot Features: Corner Lot, Level, Private
Multi Family
- Number of Units To Be Built: Square Feet
Rental
Rent Information
- Land Lease: Yes
Public Records for 6213 Indian Wood Circle
Tax Record
- 2024$4,149.00 ($345.75 / month)
Home Facts
- Beds3
- Baths3
- Total Finished SqFt2,450 SqFt
- Above Grade Finished2,450 SqFt
- StoriesThree Or More
- Lot Size0.0000 Acres
- StyleTownhouse
- Year Built2005
- APN18017700920
- CountyCobb
- Fireplaces1
Similar Homes
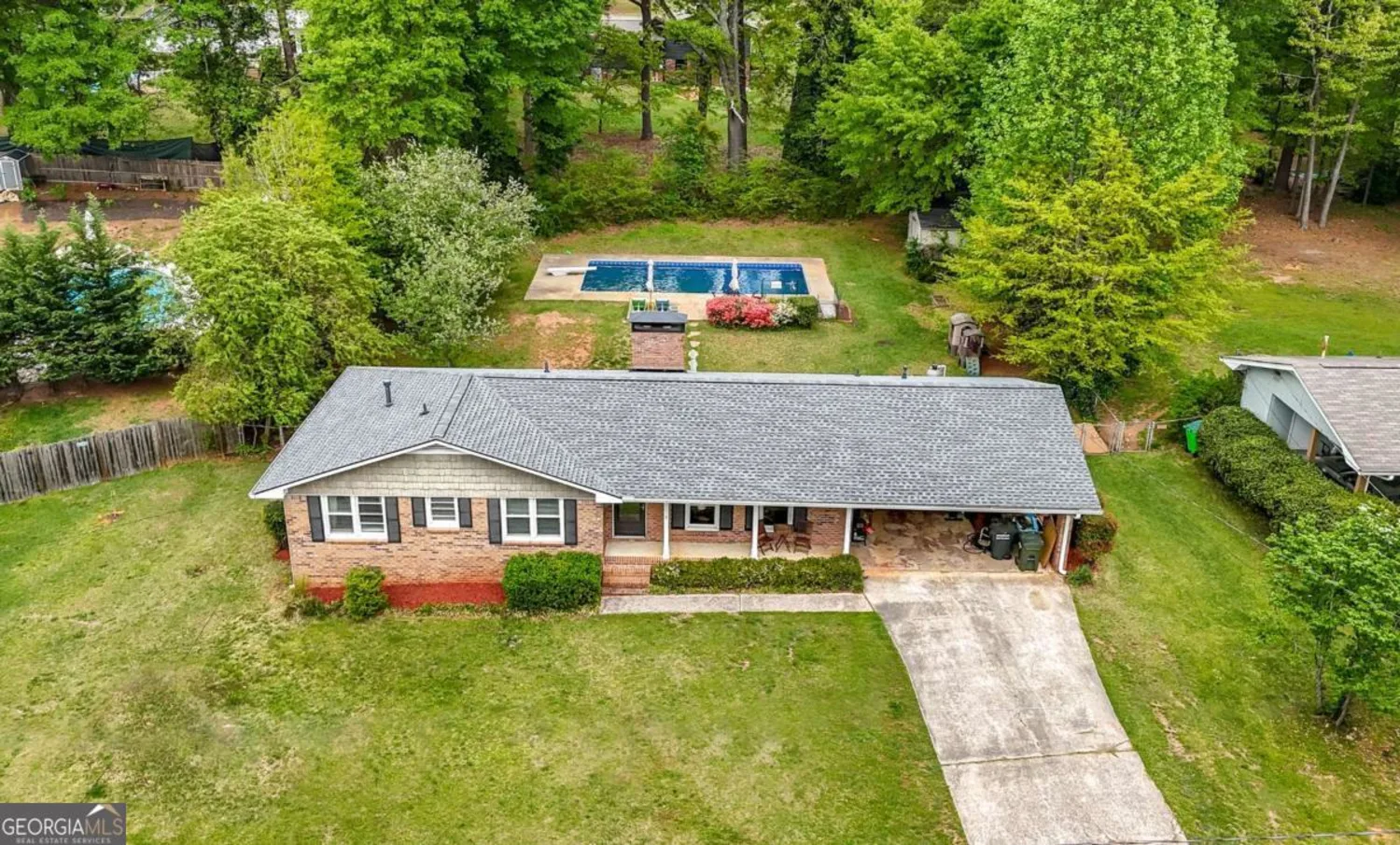
690 Manor Ridge Drive SW
Mableton, GA 30126
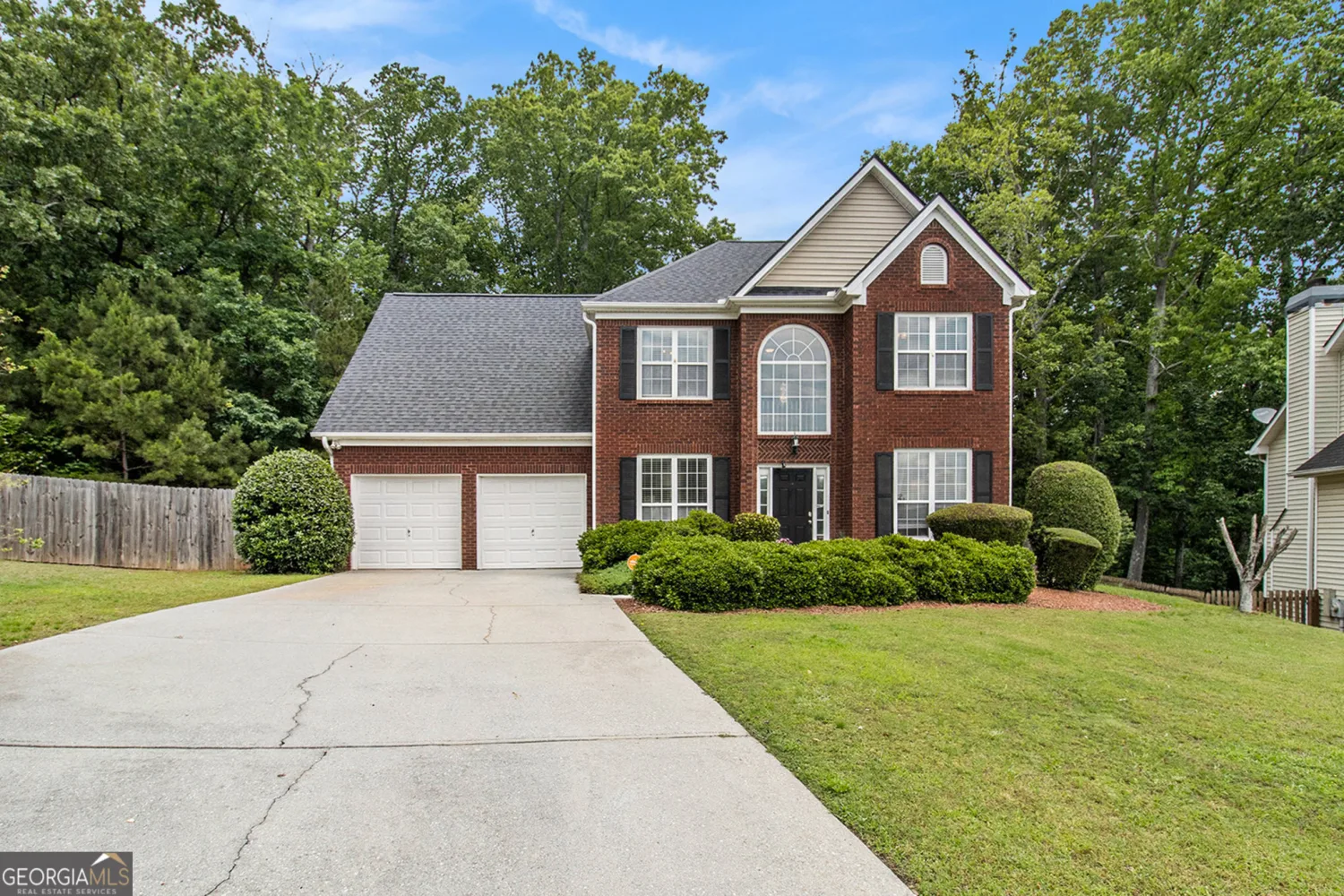
5409 Trumpet Vine Trail SE
Mableton, GA 30126
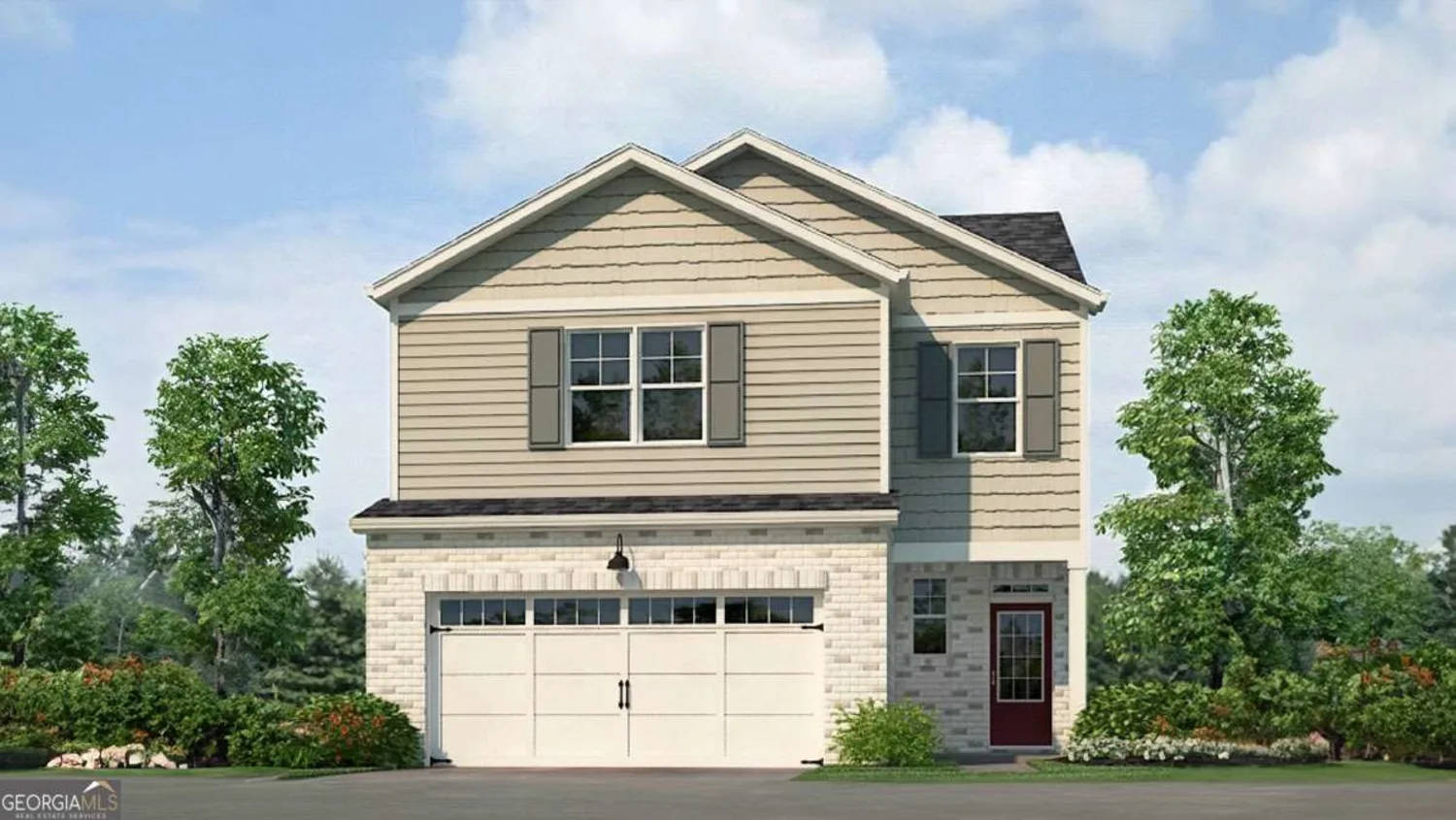
6123 Knickerbocker Street
Mableton, GA 30127
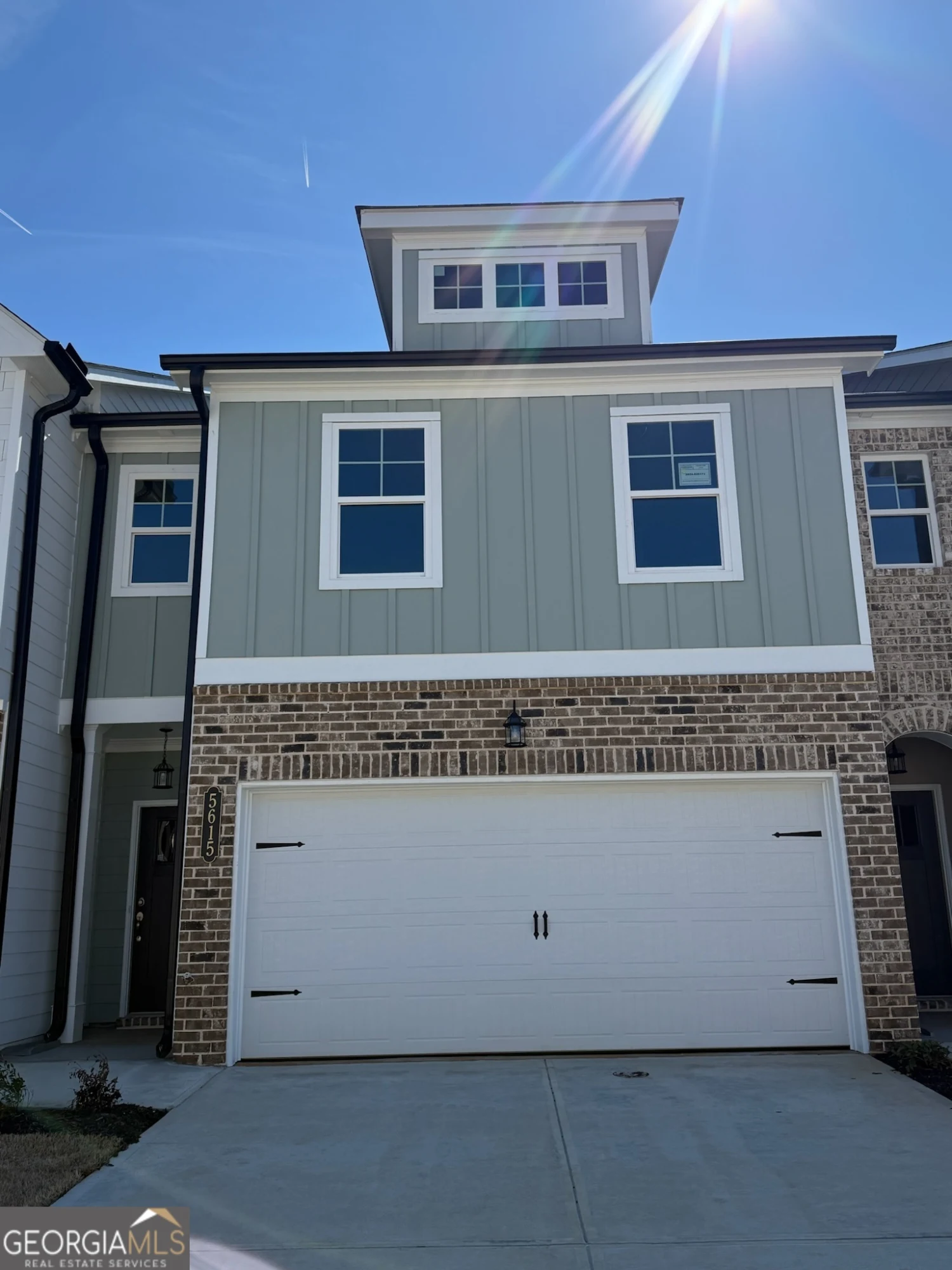
5615 Hislop Lane 82
Mableton, GA 30126
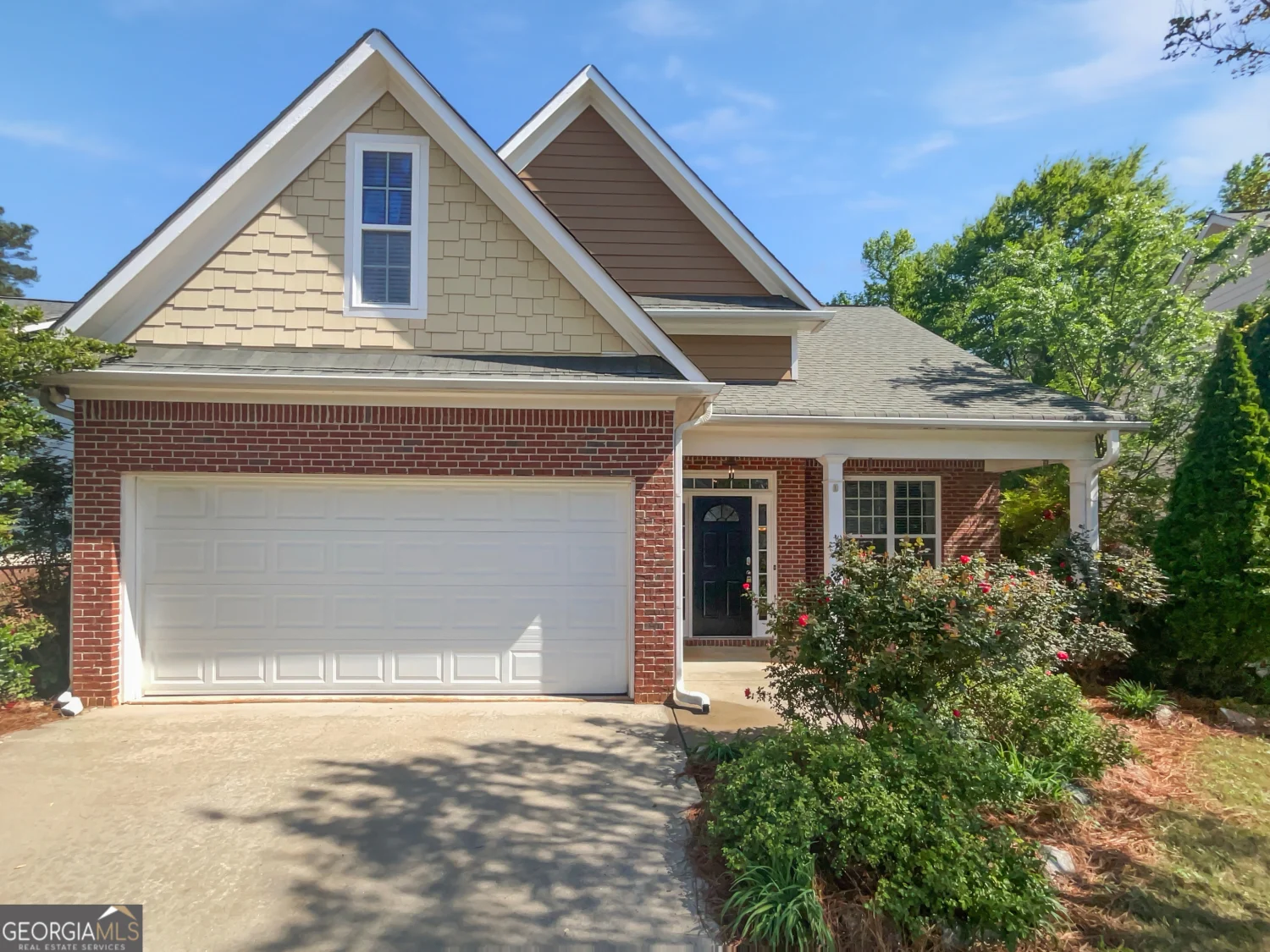
5763 Mitchell Chase Trail
Mableton, GA 30126
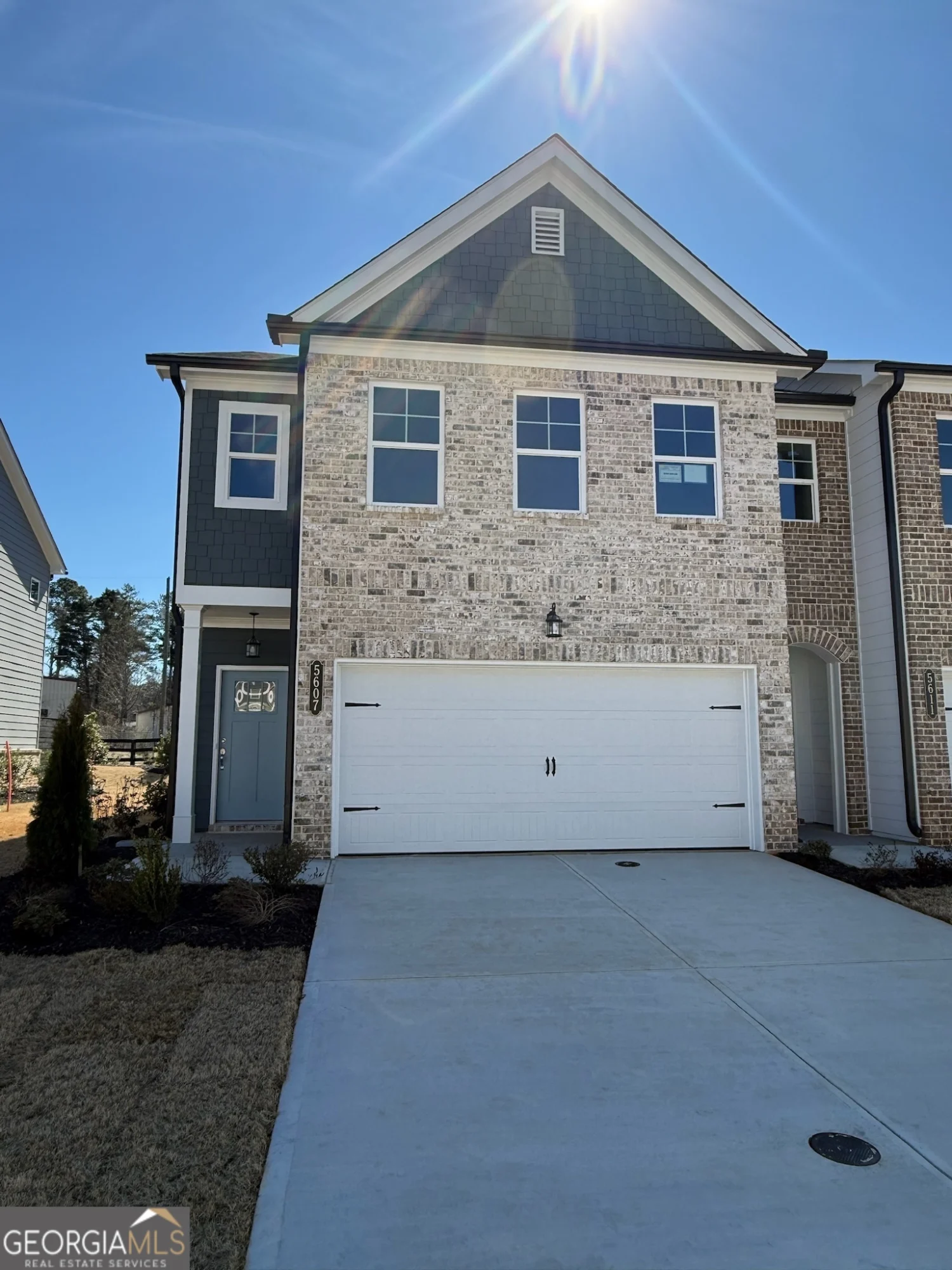
5607 Hislop Lane 80
Mableton, GA 30126
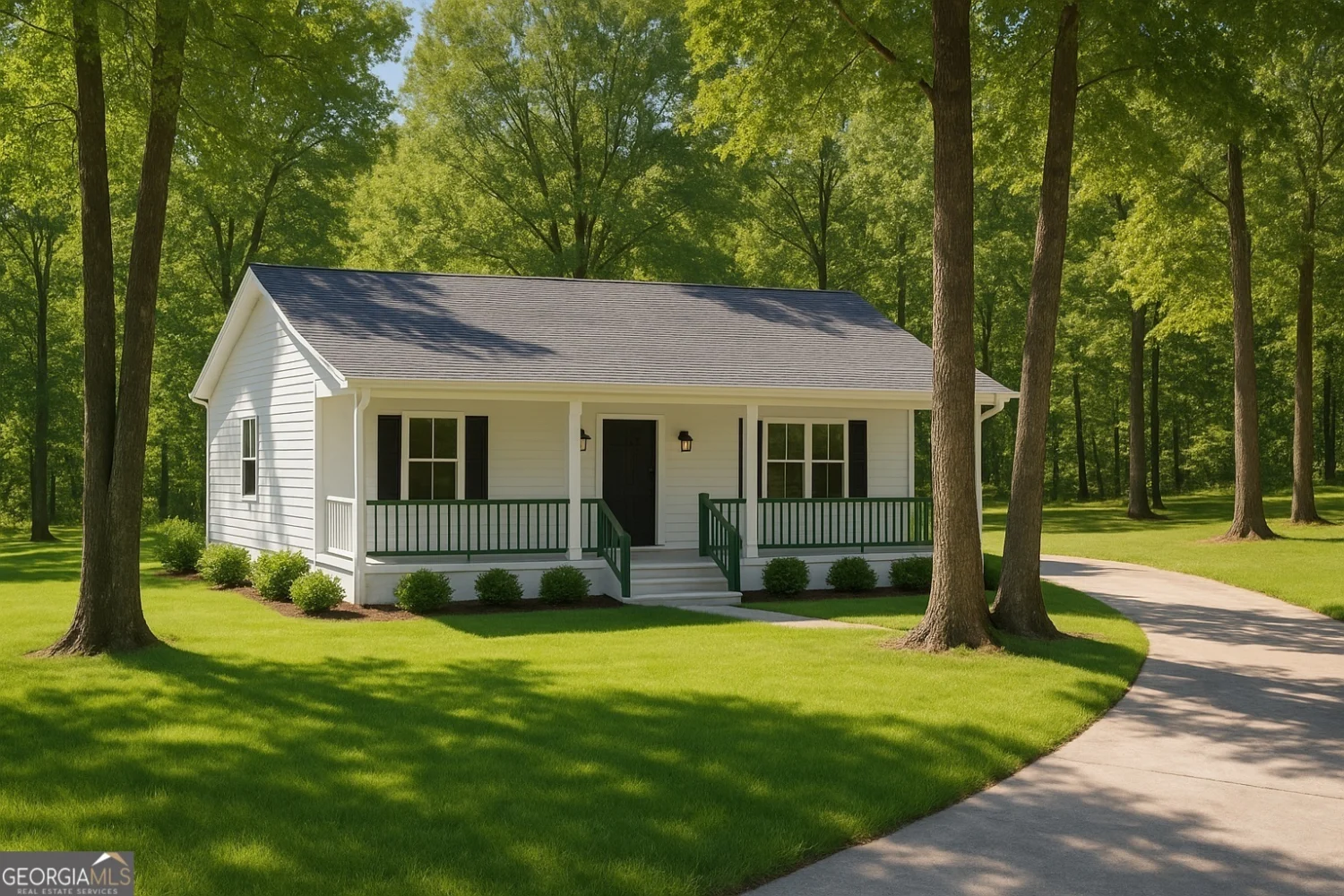
6032 Lakeshore Drive SE
Mableton, GA 30126
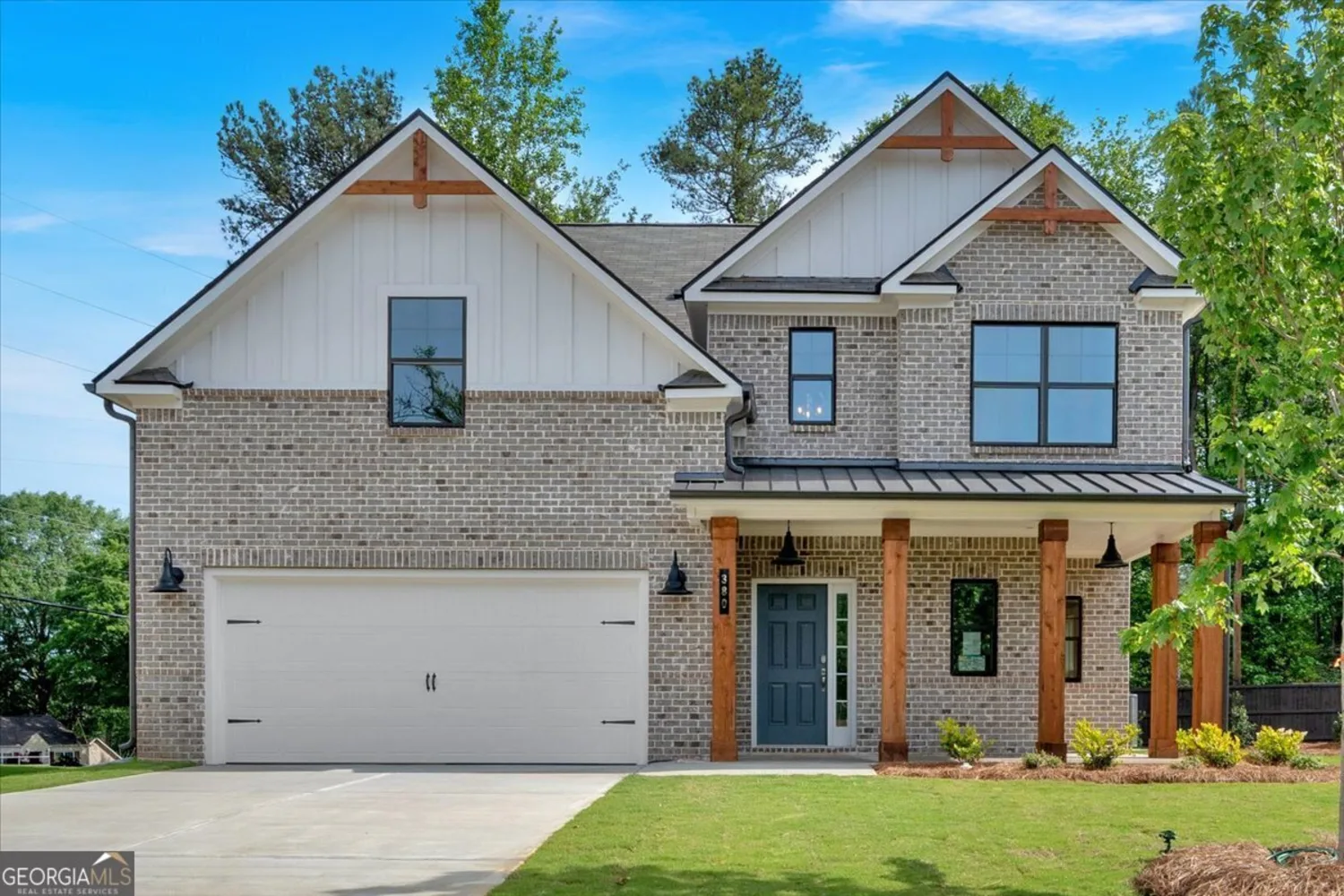
380 Waterbluff Drive
Mableton, GA 30126

