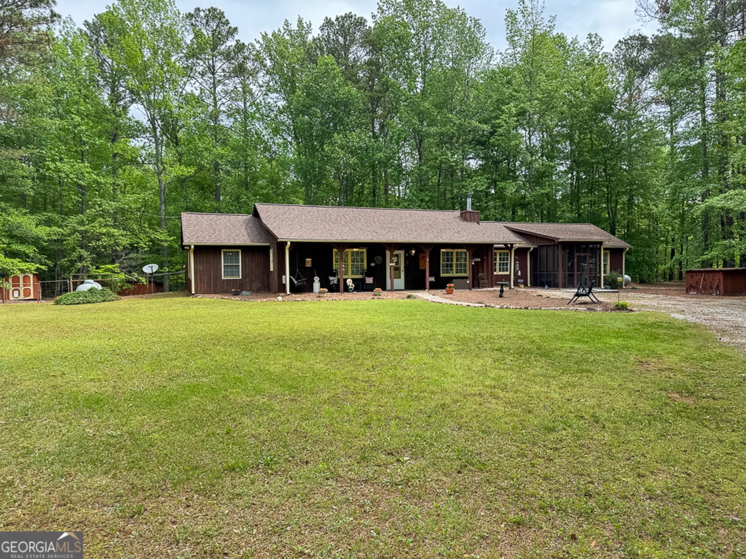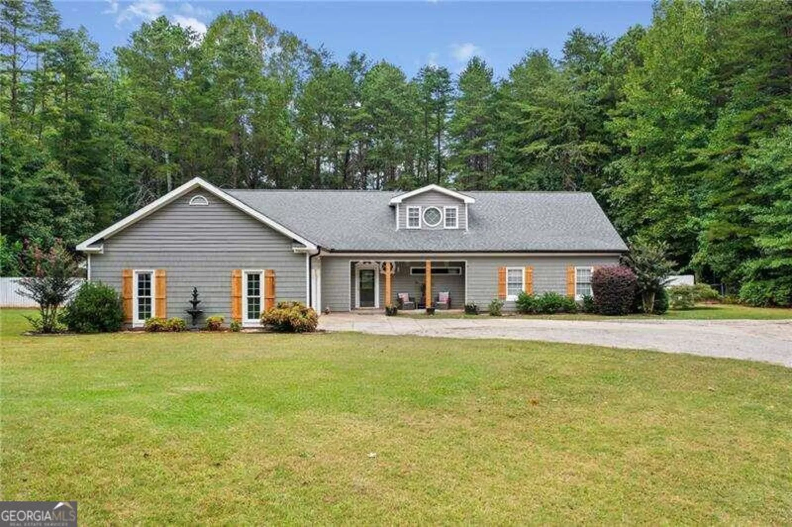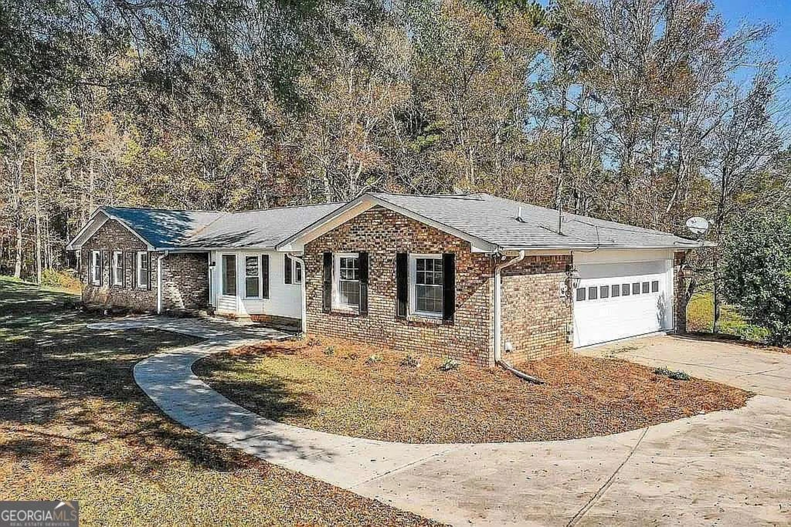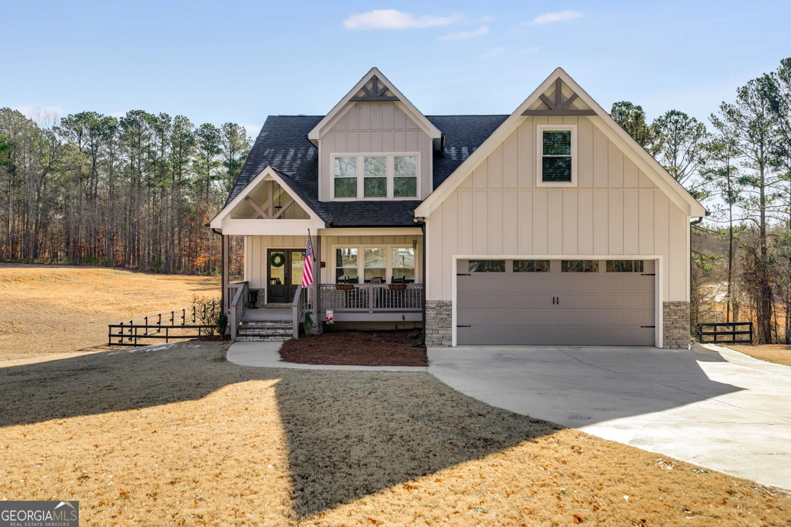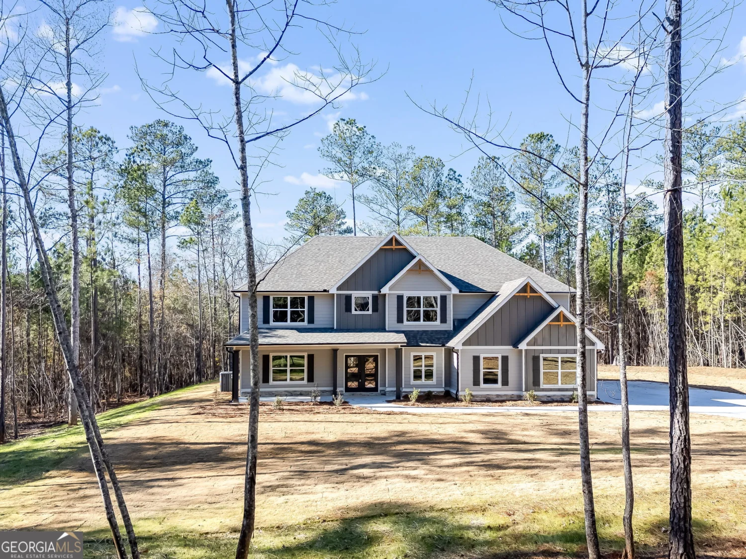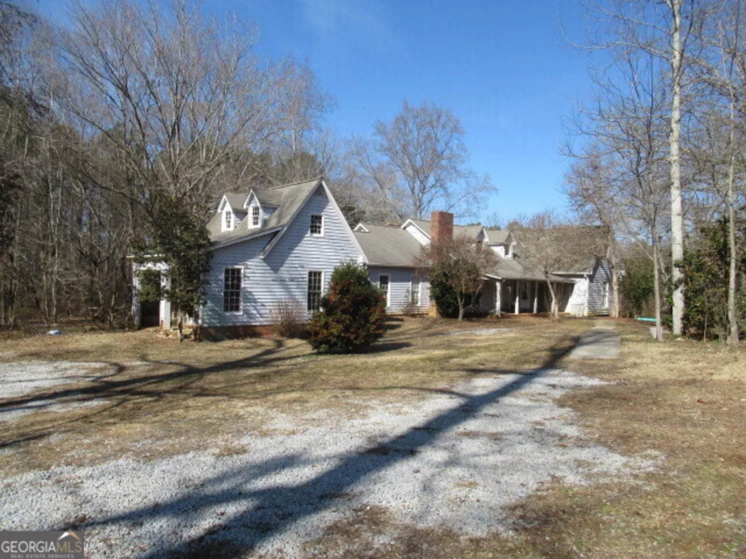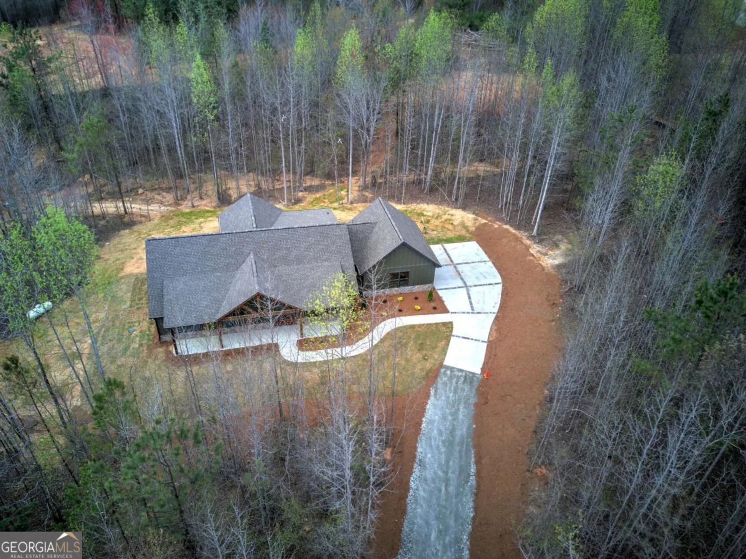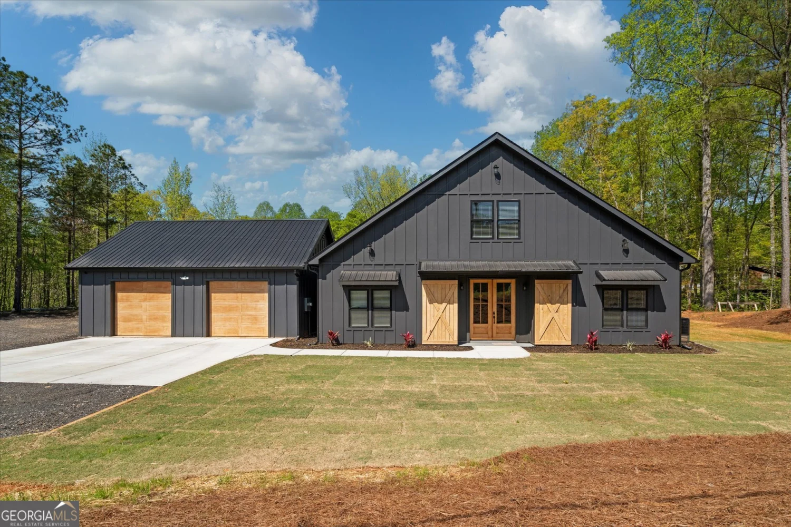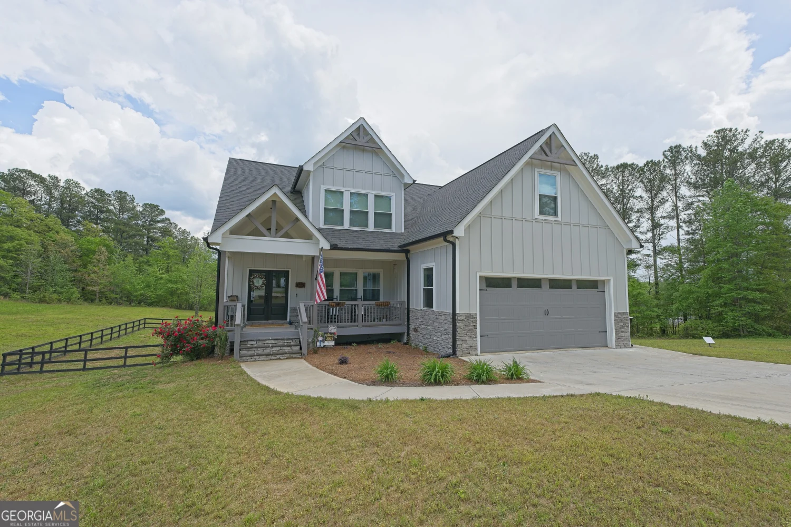136 rainey roadTemple, GA 30179
136 rainey roadTemple, GA 30179
Description
Welcome to another Quality Built Custom Home by Collins Homes!! NEW CONSTRUCTION!!. MOVE IN READY!! Welcome to this Stately Craftsman Style Retreat nestled on a 1.61 acre wooded lot in Temple, Ga! This magnificent home has timeless charm and character. As you enter, you'll be greeted by the perfect blend of rustic and modern elements that make this home truly one-of-a-kind. The heart of this home is the gourmet kitchen, which boasts a convenient pot filler over the cooktop, perfect for the aspiring chef. The open-concept design flows seamlessly into the spacious living area, featuring huge sliding patio doors that open to the rustic natural rough-cut timber covered rear porch. This outdoor living space is a true oasis, providing a serene retreat where you can relax and enjoy the beauty of nature. The master suite is a true masterpiece, offering a spacious bedroom with a gorgeous vaulted ceiling and accent lighting that creates a warm and inviting atmosphere. The master bathroom is a spa-like retreat, featuring a stand-alone tub and a giant shower, all adorned with exquisite tile work. One of the unique features of this home is the enormous laundry room, which is accessible from both the hallway and the master closet, adding convenience and functionality to your daily routine. With its meticulous craftsmanship, attention to detail, and high-end finishes, this home offers a truly luxurious living experience. The combination of the craftsman style architecture, stone accents, coffered ceiling, and sliding patio doors creates a perfect blend of elegance and modern living. Don't miss the opportunity to call this stately craftsman style home your own. This home has ample space to the rear property line for future privacy. 2/10 Home Warranty Included. Other lots are available to custom build on as well!.
Property Details for 136 Rainey Road
- Subdivision ComplexASBURY FARMS PH1
- Architectural StyleCraftsman, Ranch
- Num Of Parking Spaces6
- Parking FeaturesAttached, Garage Door Opener, Garage
- Property AttachedYes
LISTING UPDATED:
- StatusActive
- MLS #10476027
- Days on Site55
- Taxes$1 / year
- MLS TypeResidential
- Year Built2024
- Lot Size1.61 Acres
- CountryCarroll
LISTING UPDATED:
- StatusActive
- MLS #10476027
- Days on Site55
- Taxes$1 / year
- MLS TypeResidential
- Year Built2024
- Lot Size1.61 Acres
- CountryCarroll
Building Information for 136 Rainey Road
- StoriesOne and One Half
- Year Built2024
- Lot Size1.6100 Acres
Payment Calculator
Term
Interest
Home Price
Down Payment
The Payment Calculator is for illustrative purposes only. Read More
Property Information for 136 Rainey Road
Summary
Location and General Information
- Community Features: None
- Directions: GPS Friendly
- View: Seasonal View
- Coordinates: 33.747928,-85.032554
School Information
- Elementary School: Vance-Providence Elementary
- Middle School: Temple
- High School: Temple
Taxes and HOA Information
- Parcel Number: T03 0070329
- Tax Year: 2023
- Association Fee Includes: None
- Tax Lot: 3
Virtual Tour
Parking
- Open Parking: No
Interior and Exterior Features
Interior Features
- Cooling: Ceiling Fan(s), Heat Pump, Central Air
- Heating: Heat Pump
- Appliances: Dishwasher, Microwave
- Basement: Crawl Space
- Fireplace Features: Gas Log
- Flooring: Carpet, Tile
- Interior Features: Double Vanity, Master On Main Level, Split Bedroom Plan, Soaking Tub
- Levels/Stories: One and One Half
- Window Features: Double Pane Windows
- Kitchen Features: Breakfast Bar, Kitchen Island, Solid Surface Counters
- Main Bedrooms: 3
- Total Half Baths: 1
- Bathrooms Total Integer: 4
- Main Full Baths: 2
- Bathrooms Total Decimal: 3
Exterior Features
- Construction Materials: Stone
- Patio And Porch Features: Porch
- Roof Type: Composition
- Security Features: Smoke Detector(s)
- Laundry Features: In Hall
- Pool Private: No
Property
Utilities
- Sewer: Septic Tank
- Utilities: Cable Available, Electricity Available, Natural Gas Available, Phone Available, Water Available
- Water Source: Public
- Electric: 220 Volts
Property and Assessments
- Home Warranty: Yes
- Property Condition: New Construction
Green Features
Lot Information
- Above Grade Finished Area: 2844
- Common Walls: No Common Walls
- Lot Features: Level, Private
Multi Family
- Number of Units To Be Built: Square Feet
Rental
Rent Information
- Land Lease: Yes
- Occupant Types: Vacant
Public Records for 136 Rainey Road
Tax Record
- 2023$1.00 ($0.08 / month)
Home Facts
- Beds4
- Baths3
- Total Finished SqFt2,844 SqFt
- Above Grade Finished2,844 SqFt
- StoriesOne and One Half
- Lot Size1.6100 Acres
- StyleSingle Family Residence
- Year Built2024
- APNT03 0070329
- CountyCarroll
- Fireplaces1


