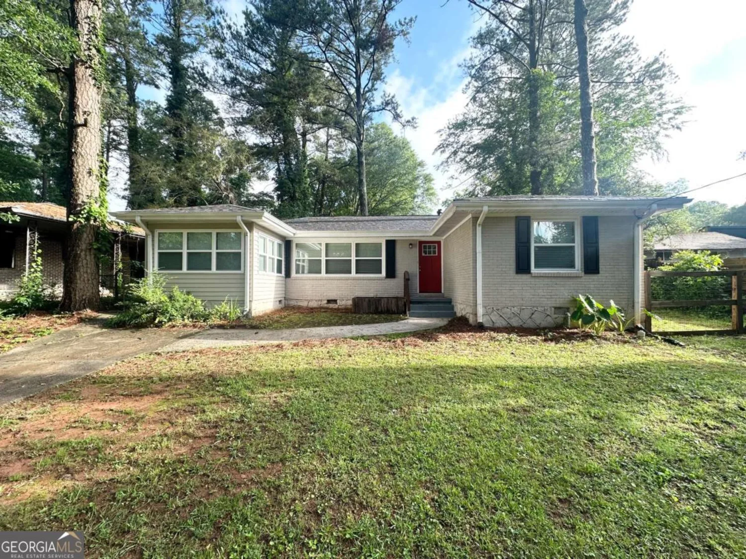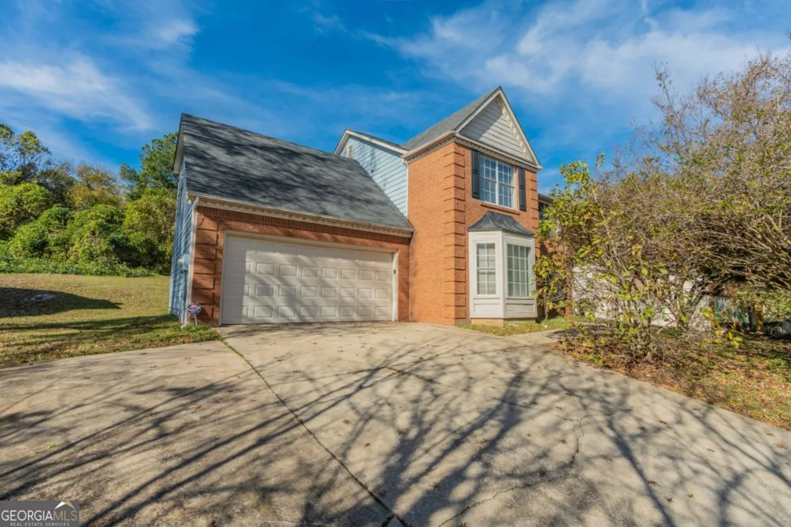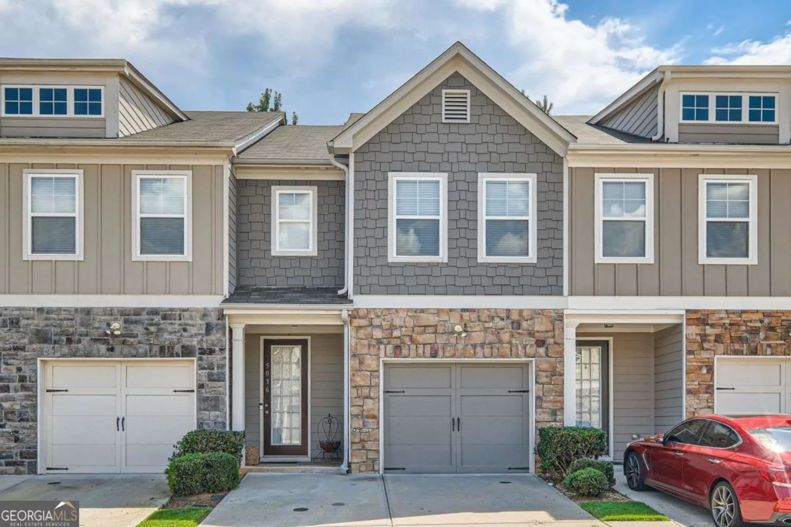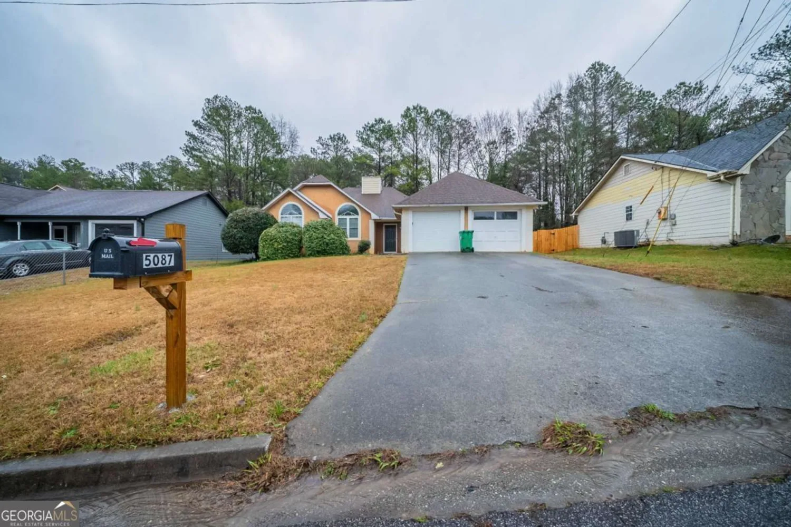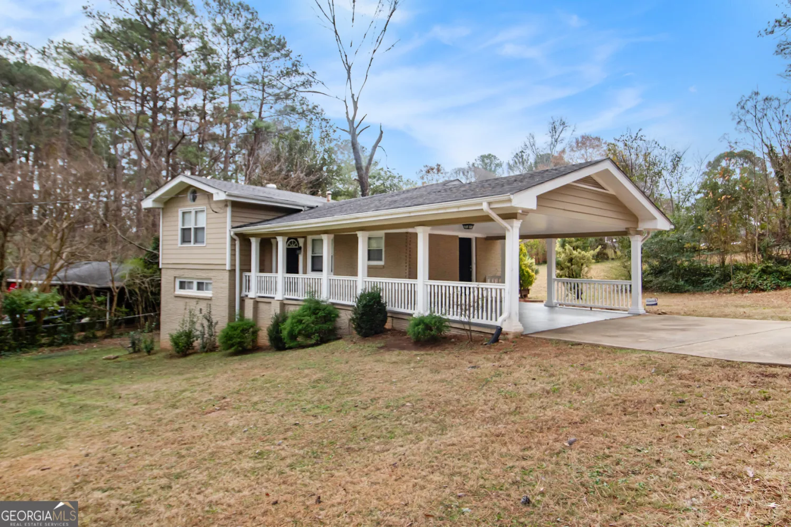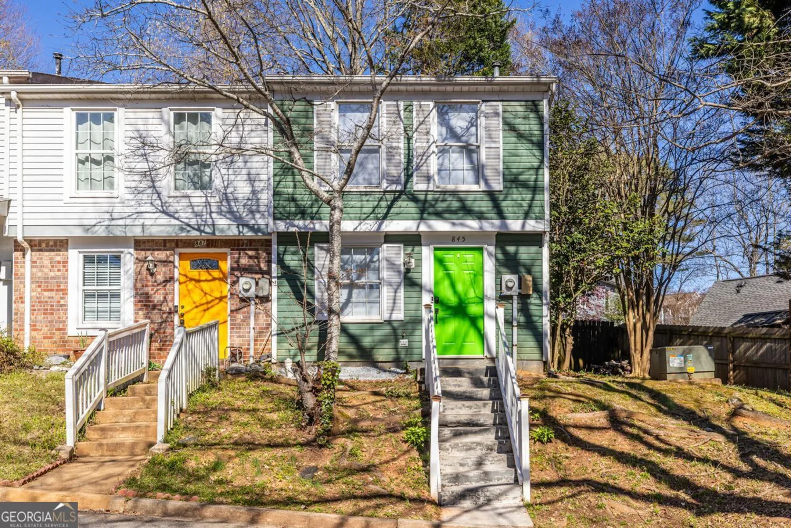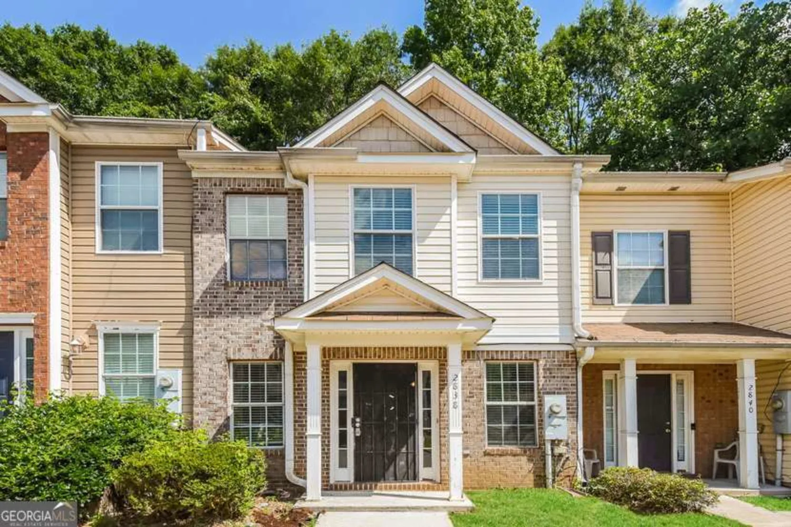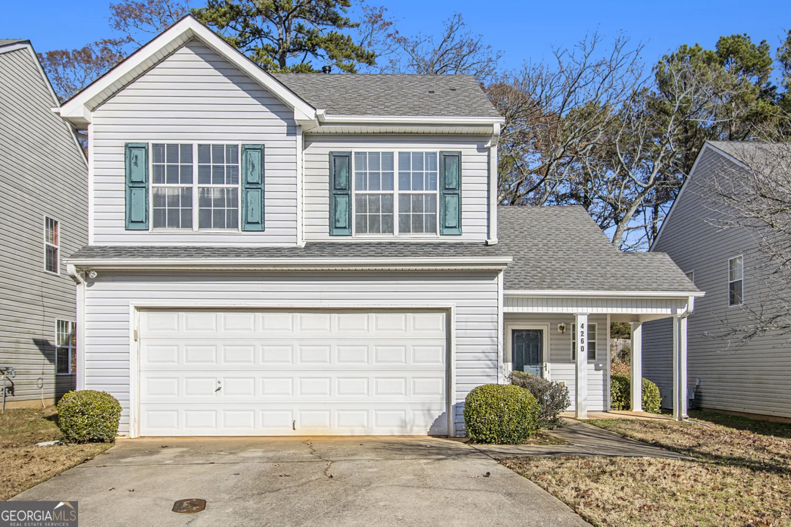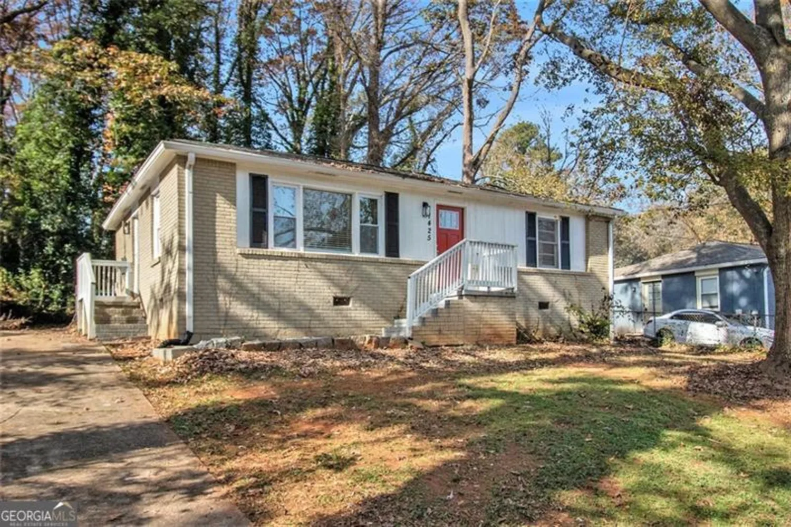3523 lehigh wayDecatur, GA 30034
3523 lehigh wayDecatur, GA 30034
Description
Ready to make it yours! See this 3-bedroom, 2.5-bathroom home nestled in the charming Platina Park subdivision. This unbelievably spacious 2-story gem features a quaint yet functional layout, offering a 1-car garage and a backyard large enough for endless summer fun. The home boasts a prime location, just minutes from Downtown Atlanta, Hartsfield Airport, and Georgia State UniversityCOs South Dekalb Campus. Enjoy easy access to I-20 and I-285, with shopping, schools, and parks within walking distance. Nature lovers will appreciate proximity to Panola Mountain State Park, Panola Trails, and South River. With just a touch of paint and a little TLC, this home has the potential to shine like new. DonCOt miss this incredible opportunity in a highly desirable area! Discounted rate options and no lender fee future refinancing may be available for qualified buyers of this home.
Property Details for 3523 Lehigh Way
- Subdivision ComplexPlatina Park
- Architectural StyleTraditional
- Parking FeaturesGarage
- Property AttachedYes
- Waterfront FeaturesNo Dock Or Boathouse
LISTING UPDATED:
- StatusActive
- MLS #10476039
- Days on Site82
- Taxes$3,006 / year
- MLS TypeResidential
- Year Built1995
- Lot Size0.11 Acres
- CountryDeKalb
LISTING UPDATED:
- StatusActive
- MLS #10476039
- Days on Site82
- Taxes$3,006 / year
- MLS TypeResidential
- Year Built1995
- Lot Size0.11 Acres
- CountryDeKalb
Building Information for 3523 Lehigh Way
- StoriesTwo
- Year Built1995
- Lot Size0.1100 Acres
Payment Calculator
Term
Interest
Home Price
Down Payment
The Payment Calculator is for illustrative purposes only. Read More
Property Information for 3523 Lehigh Way
Summary
Location and General Information
- Community Features: None
- Directions: I--20E, Exit 68 Wesley Chapel, (R) on Wesley Chapel, Wesley Chapel turns into Flakes Mill Rd, (L) Lehigh Way. The home will be on the left.
- Coordinates: 33.676554,-84.228118
School Information
- Elementary School: Chapel Hill
- Middle School: Chapel Hill
- High School: Southwest Dekalb
Taxes and HOA Information
- Parcel Number: 15 061 02 154
- Tax Year: 2024
- Association Fee Includes: None
Virtual Tour
Parking
- Open Parking: No
Interior and Exterior Features
Interior Features
- Cooling: Central Air
- Heating: Central
- Appliances: Dishwasher, Disposal
- Basement: None
- Fireplace Features: Living Room
- Flooring: Carpet
- Interior Features: Other
- Levels/Stories: Two
- Window Features: Double Pane Windows
- Kitchen Features: Breakfast Area, Pantry
- Foundation: Slab
- Total Half Baths: 1
- Bathrooms Total Integer: 3
- Bathrooms Total Decimal: 2
Exterior Features
- Construction Materials: Brick, Vinyl Siding
- Fencing: Back Yard
- Patio And Porch Features: Patio
- Roof Type: Composition
- Security Features: Smoke Detector(s)
- Laundry Features: Common Area
- Pool Private: No
Property
Utilities
- Sewer: Public Sewer
- Utilities: Cable Available, Electricity Available, Natural Gas Available, Phone Available, Sewer Available, Underground Utilities, Water Available
- Water Source: Public
Property and Assessments
- Home Warranty: Yes
- Property Condition: Resale
Green Features
Lot Information
- Common Walls: No Common Walls
- Lot Features: City Lot
- Waterfront Footage: No Dock Or Boathouse
Multi Family
- Number of Units To Be Built: Square Feet
Rental
Rent Information
- Land Lease: Yes
Public Records for 3523 Lehigh Way
Tax Record
- 2024$3,006.00 ($250.50 / month)
Home Facts
- Beds3
- Baths2
- StoriesTwo
- Lot Size0.1100 Acres
- StyleSingle Family Residence
- Year Built1995
- APN15 061 02 154
- CountyDeKalb
- Fireplaces1


