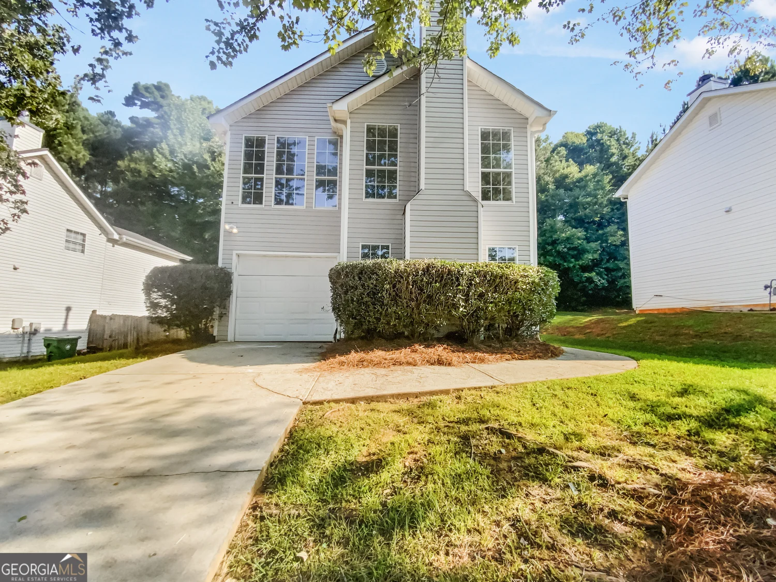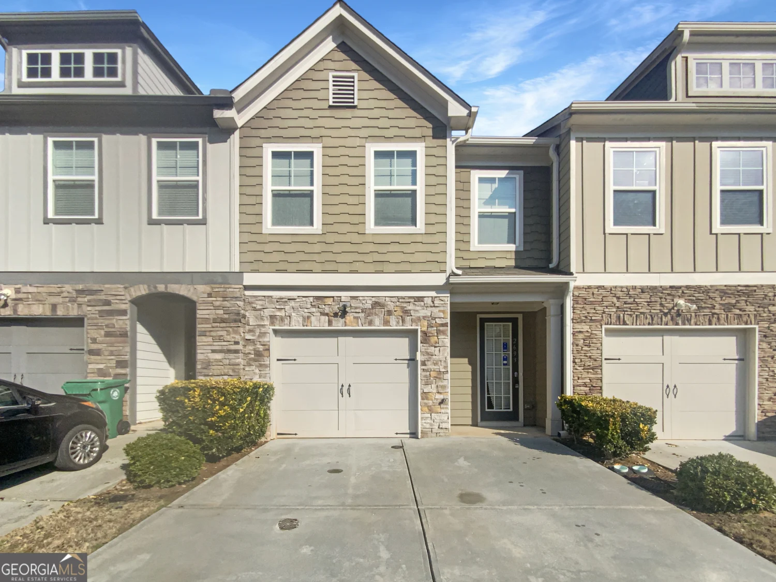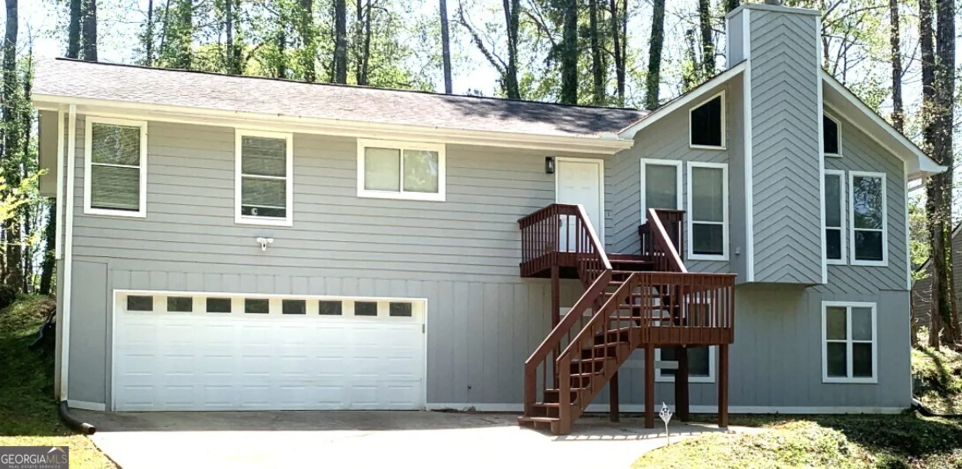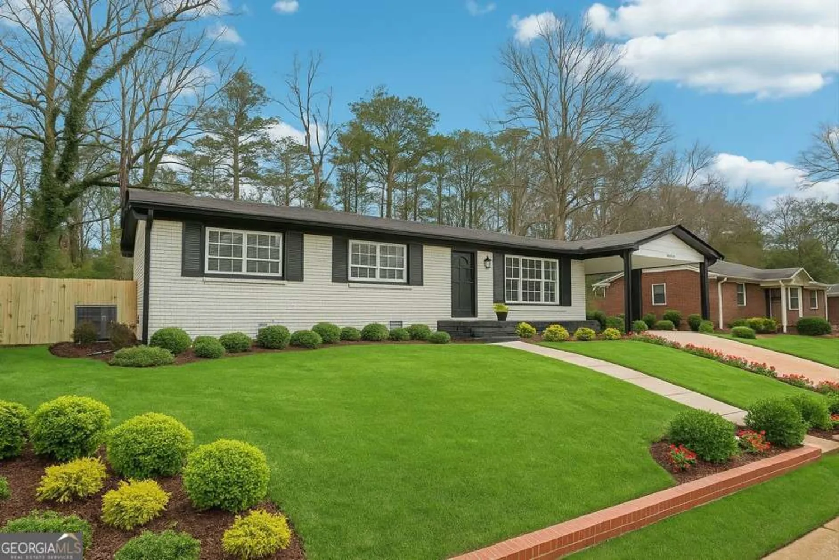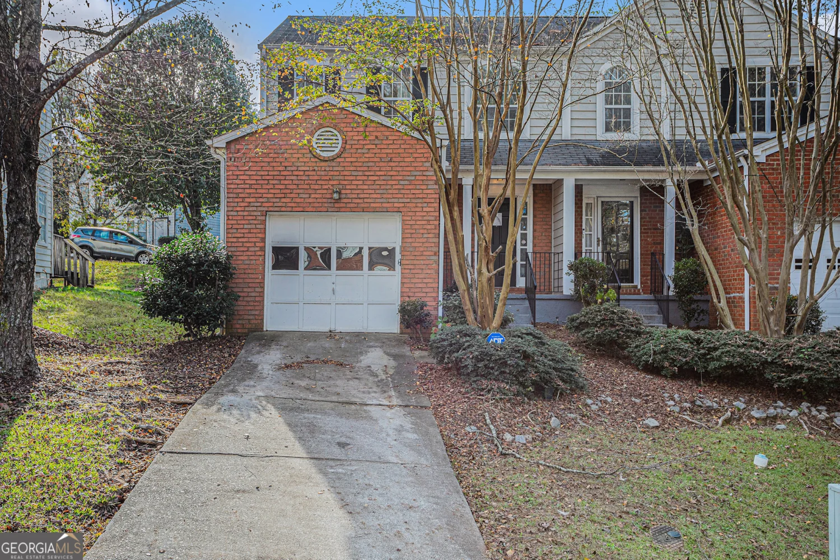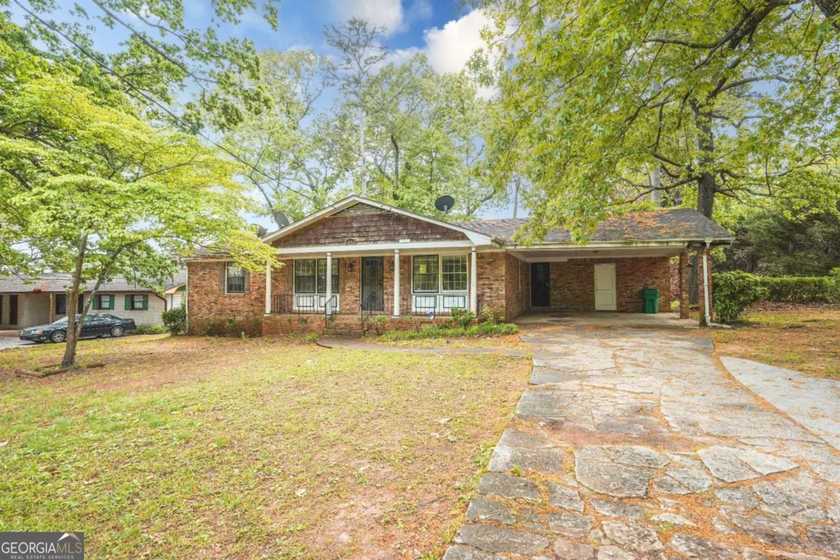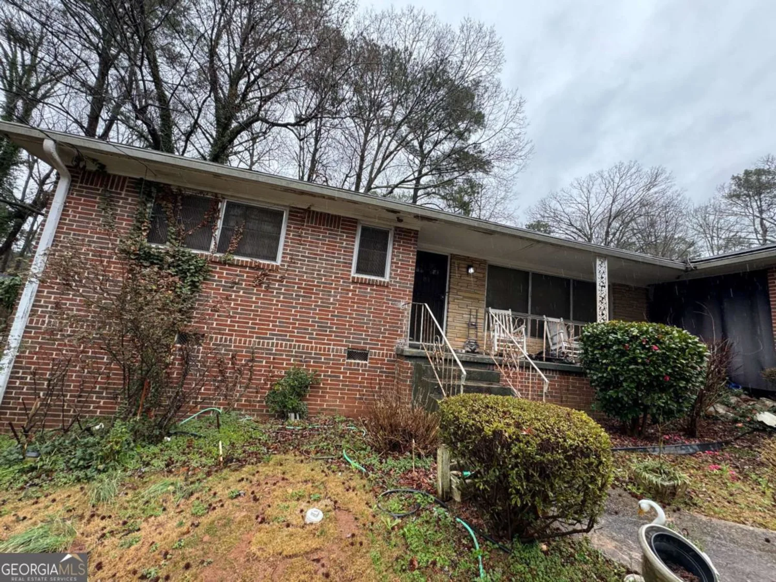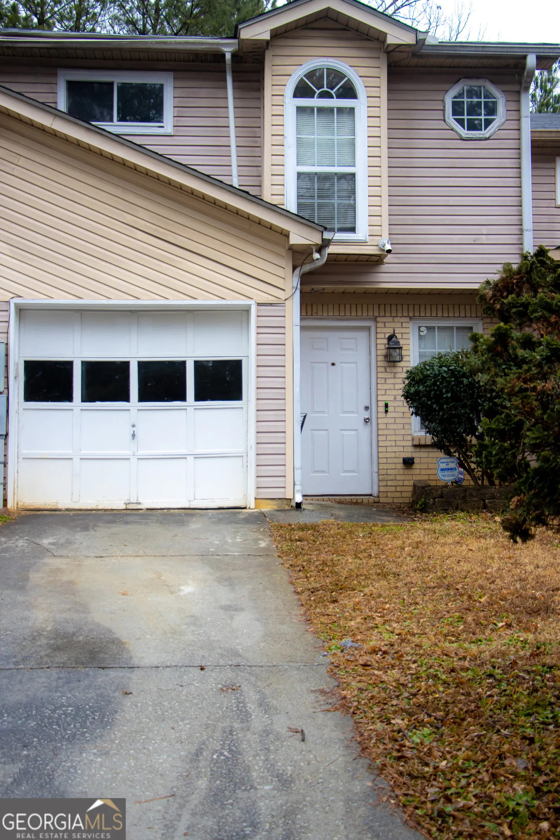3435 misty valley roadDecatur, GA 30032
3435 misty valley roadDecatur, GA 30032
Description
Charming 3-bedroom, 1.5-bath split-level home with an attached 2-car carport and a covered front porch. The main level features vinyl plank floors in the common areas, a kitchen with granite counters, white cabinets, and stainless steel appliances. Downstairs, you'll find a full bathroom, laundry room, and a bedroom. Upstairs, enjoy a full bathroom and two additional bedrooms. A perfect blend of comfort, style, and functionality!
Property Details for 3435 MISTY VALLEY Road
- Subdivision ComplexAltoloma Park
- Architectural StyleTraditional
- Num Of Parking Spaces2
- Parking FeaturesCarport
- Property AttachedNo
LISTING UPDATED:
- StatusActive
- MLS #10429306
- Days on Site54
- Taxes$3,773 / year
- MLS TypeResidential
- Year Built1956
- Lot Size0.30 Acres
- CountryDeKalb
LISTING UPDATED:
- StatusActive
- MLS #10429306
- Days on Site54
- Taxes$3,773 / year
- MLS TypeResidential
- Year Built1956
- Lot Size0.30 Acres
- CountryDeKalb
Building Information for 3435 MISTY VALLEY Road
- StoriesOne and One Half
- Year Built1956
- Lot Size0.3000 Acres
Payment Calculator
Term
Interest
Home Price
Down Payment
The Payment Calculator is for illustrative purposes only. Read More
Property Information for 3435 MISTY VALLEY Road
Summary
Location and General Information
- Community Features: None
- Directions: I-285 to exit 44. Go west on Glenwood, inside the perimeter. Rt on Misty Valley Rd. Turn right again on Misty Valley. Home will be on left at corner of Brookfield Ln.
- Coordinates: 33.741709,-84.248956
School Information
- Elementary School: Snapfinger
- Middle School: Columbia
- High School: Columbia
Taxes and HOA Information
- Parcel Number: 15 187 02 001
- Tax Year: 2023
- Association Fee Includes: None
Virtual Tour
Parking
- Open Parking: No
Interior and Exterior Features
Interior Features
- Cooling: Central Air
- Heating: Forced Air
- Appliances: Dishwasher, Refrigerator, Microwave, Oven/Range (Combo)
- Basement: Bath Finished, Daylight, Interior Entry, Finished, Crawl Space
- Flooring: Carpet, Vinyl
- Interior Features: Other
- Levels/Stories: One and One Half
- Kitchen Features: Breakfast Area, Solid Surface Counters
- Foundation: Slab
- Total Half Baths: 1
- Bathrooms Total Integer: 2
- Bathrooms Total Decimal: 1
Exterior Features
- Accessibility Features: Accessible Approach with Ramp
- Construction Materials: Brick
- Patio And Porch Features: Deck, Porch
- Roof Type: Composition
- Laundry Features: In Basement
- Pool Private: No
Property
Utilities
- Sewer: Public Sewer
- Utilities: Electricity Available, Sewer Available, Water Available
- Water Source: Public
Property and Assessments
- Home Warranty: Yes
- Property Condition: Resale
Green Features
Lot Information
- Above Grade Finished Area: 1354
- Lot Features: Corner Lot
Multi Family
- Number of Units To Be Built: Square Feet
Rental
Rent Information
- Land Lease: Yes
Public Records for 3435 MISTY VALLEY Road
Tax Record
- 2023$3,773.00 ($314.42 / month)
Home Facts
- Beds3
- Baths1
- Total Finished SqFt2,288 SqFt
- Above Grade Finished1,354 SqFt
- Below Grade Finished934 SqFt
- StoriesOne and One Half
- Lot Size0.3000 Acres
- StyleSingle Family Residence
- Year Built1956
- APN15 187 02 001
- CountyDeKalb


