1443 snapfinger roadDecatur, GA 30032
1443 snapfinger roadDecatur, GA 30032
Description
This 3-bed, 2-bath home in a sought-after Decatur location offers a unique opportunity to create a space that truly reflects your style. The price allows room for a light renovation, and buyers have the option to work with our in-house contractor to bring their vision to life. Seller is offering concessions toward property updates, making it even easier to personalize your new home. Conveniently located near major highways, shopping, and schools, this property is perfect for homeowners or investors looking to walk into instant equity and a home theyCOve made their own from.
Property Details for 1443 Snapfinger Road
- Subdivision ComplexMiller Gardner Inc Sub
- Architectural StyleBrick 4 Side, Other
- ExteriorOther
- Num Of Parking Spaces1
- Parking FeaturesAssigned, Carport
- Property AttachedYes
LISTING UPDATED:
- StatusActive
- MLS #10517546
- Days on Site17
- Taxes$443 / year
- MLS TypeResidential
- Year Built1962
- Lot Size0.54 Acres
- CountryDeKalb
LISTING UPDATED:
- StatusActive
- MLS #10517546
- Days on Site17
- Taxes$443 / year
- MLS TypeResidential
- Year Built1962
- Lot Size0.54 Acres
- CountryDeKalb
Building Information for 1443 Snapfinger Road
- StoriesOne
- Year Built1962
- Lot Size0.5400 Acres
Payment Calculator
Term
Interest
Home Price
Down Payment
The Payment Calculator is for illustrative purposes only. Read More
Property Information for 1443 Snapfinger Road
Summary
Location and General Information
- Community Features: None
- Directions: Use GPS
- Coordinates: 33.731938,-84.245538
School Information
- Elementary School: Out of Area
- Middle School: Other
- High School: Out of Area
Taxes and HOA Information
- Parcel Number: 15 166 05 001
- Tax Year: 2024
- Association Fee Includes: Other
- Tax Lot: 1
Virtual Tour
Parking
- Open Parking: No
Interior and Exterior Features
Interior Features
- Cooling: Central Air
- Heating: Forced Air, Other
- Appliances: Other
- Basement: Crawl Space
- Flooring: Other
- Interior Features: Master On Main Level, Other
- Levels/Stories: One
- Kitchen Features: Breakfast Room, Pantry
- Main Bedrooms: 3
- Bathrooms Total Integer: 2
- Main Full Baths: 2
- Bathrooms Total Decimal: 2
Exterior Features
- Construction Materials: Other
- Roof Type: Composition
- Laundry Features: In Hall, In Kitchen
- Pool Private: No
Property
Utilities
- Sewer: Public Sewer
- Utilities: Other
- Water Source: Public
Property and Assessments
- Home Warranty: Yes
- Property Condition: Fixer
Green Features
Lot Information
- Above Grade Finished Area: 1372
- Common Walls: No Common Walls
- Lot Features: Other
Multi Family
- Number of Units To Be Built: Square Feet
Rental
Rent Information
- Land Lease: Yes
Public Records for 1443 Snapfinger Road
Tax Record
- 2024$443.00 ($36.92 / month)
Home Facts
- Beds3
- Baths2
- Total Finished SqFt1,372 SqFt
- Above Grade Finished1,372 SqFt
- StoriesOne
- Lot Size0.5400 Acres
- StyleSingle Family Residence
- Year Built1962
- APN15 166 05 001
- CountyDeKalb
- Fireplaces1
Similar Homes
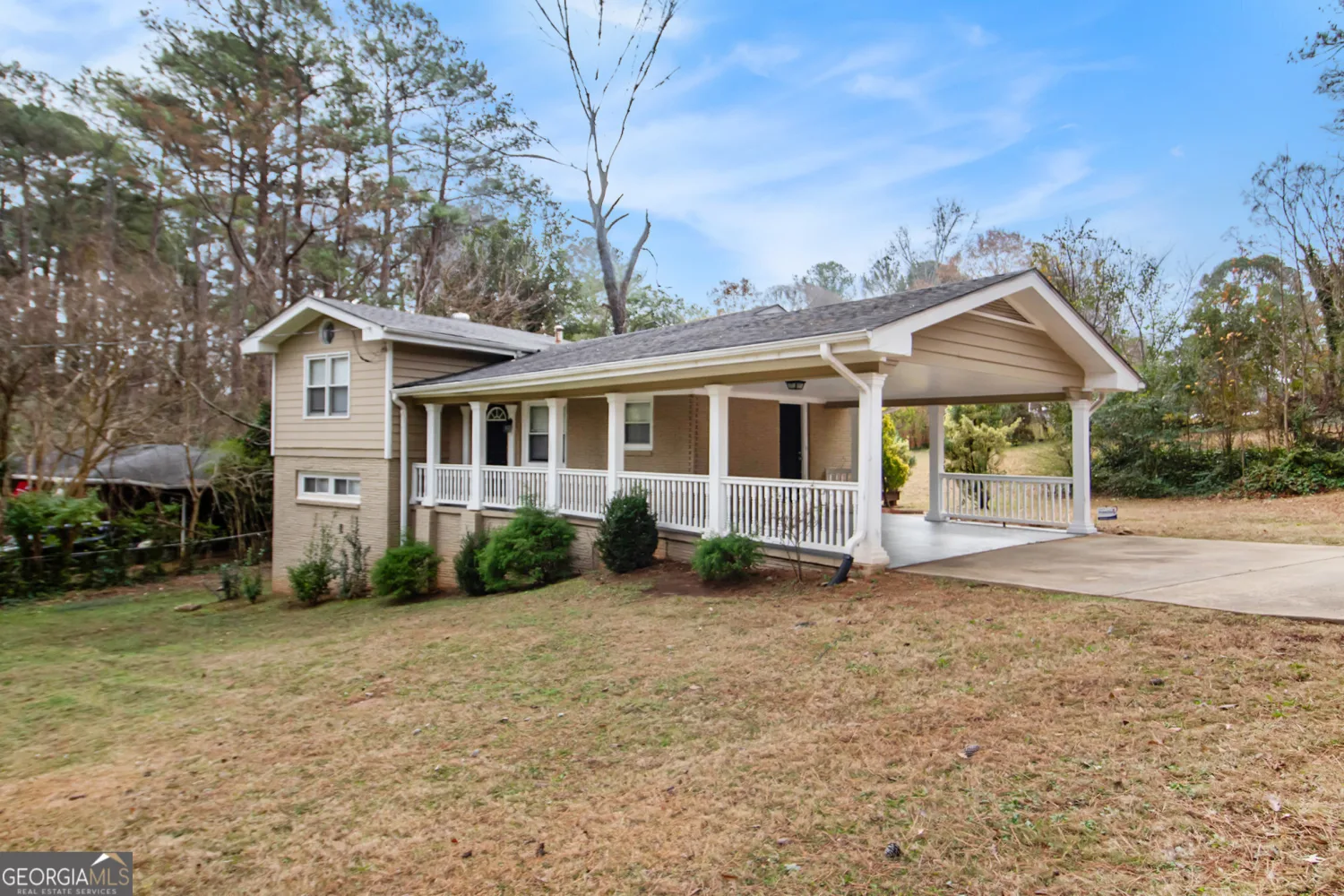
3435 MISTY VALLEY Road
Decatur, GA 30032
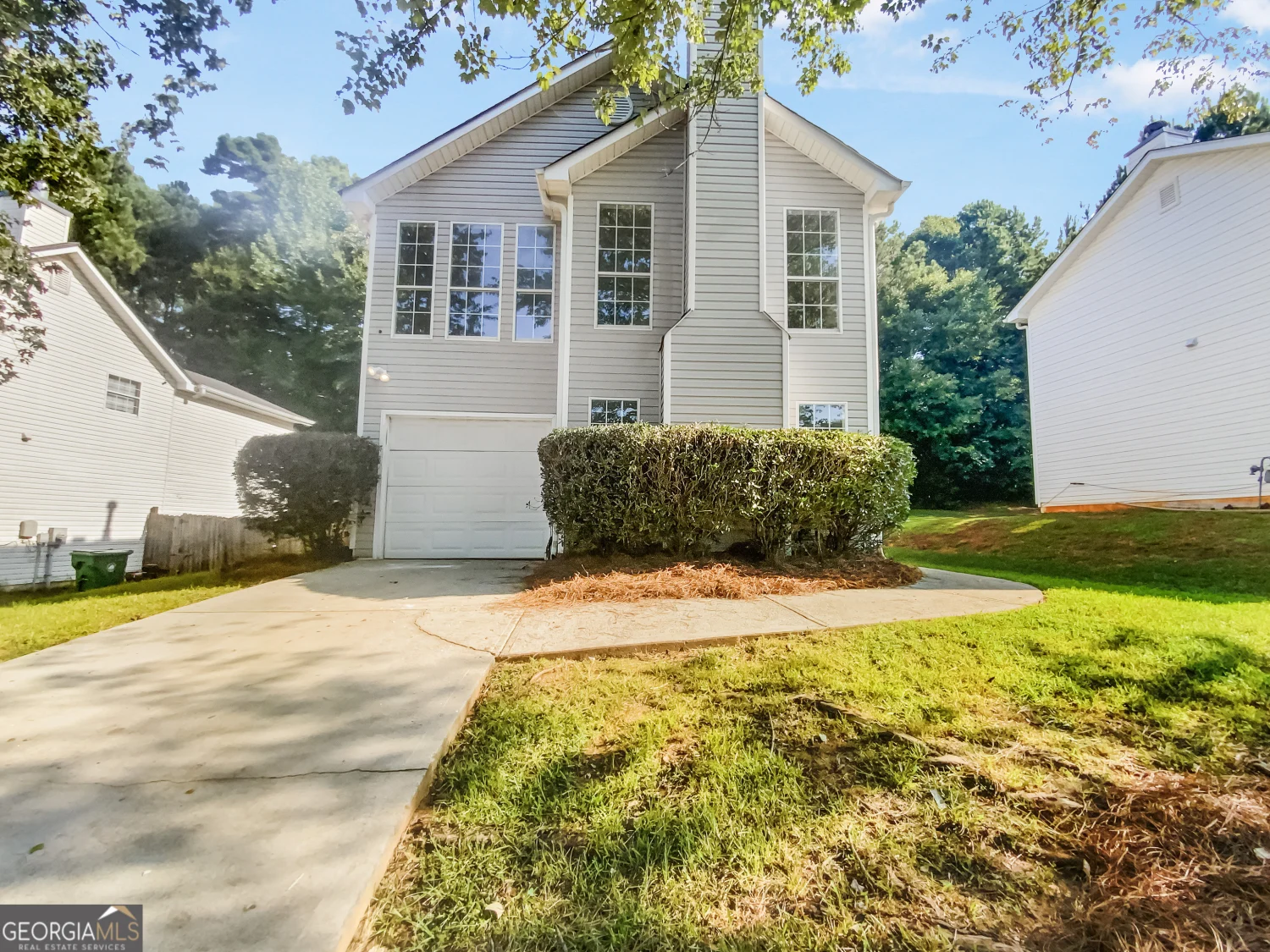
3853 Cress Way Drive
Decatur, GA 30034
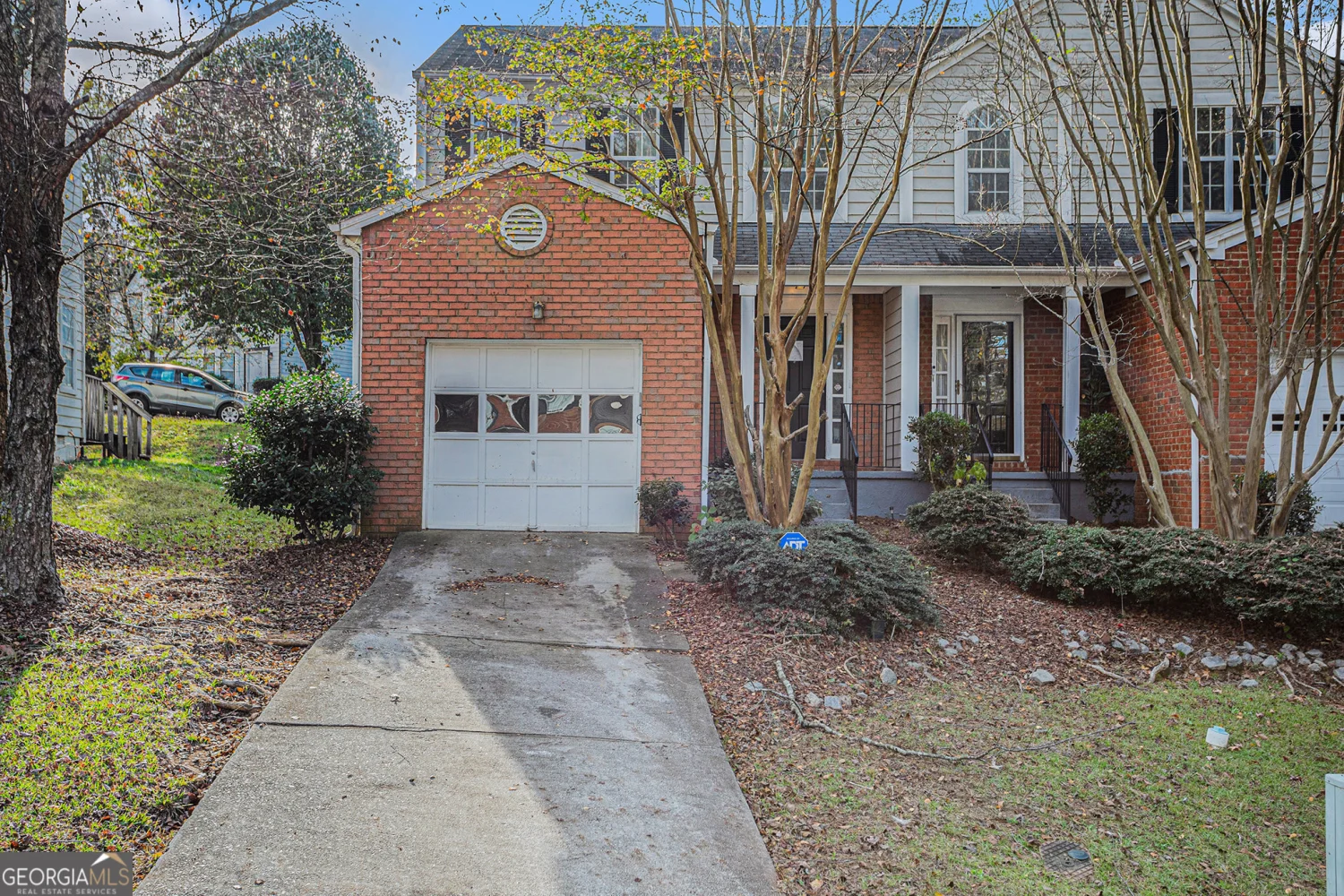
3187 Kingswood Glen
Decatur, GA 30034
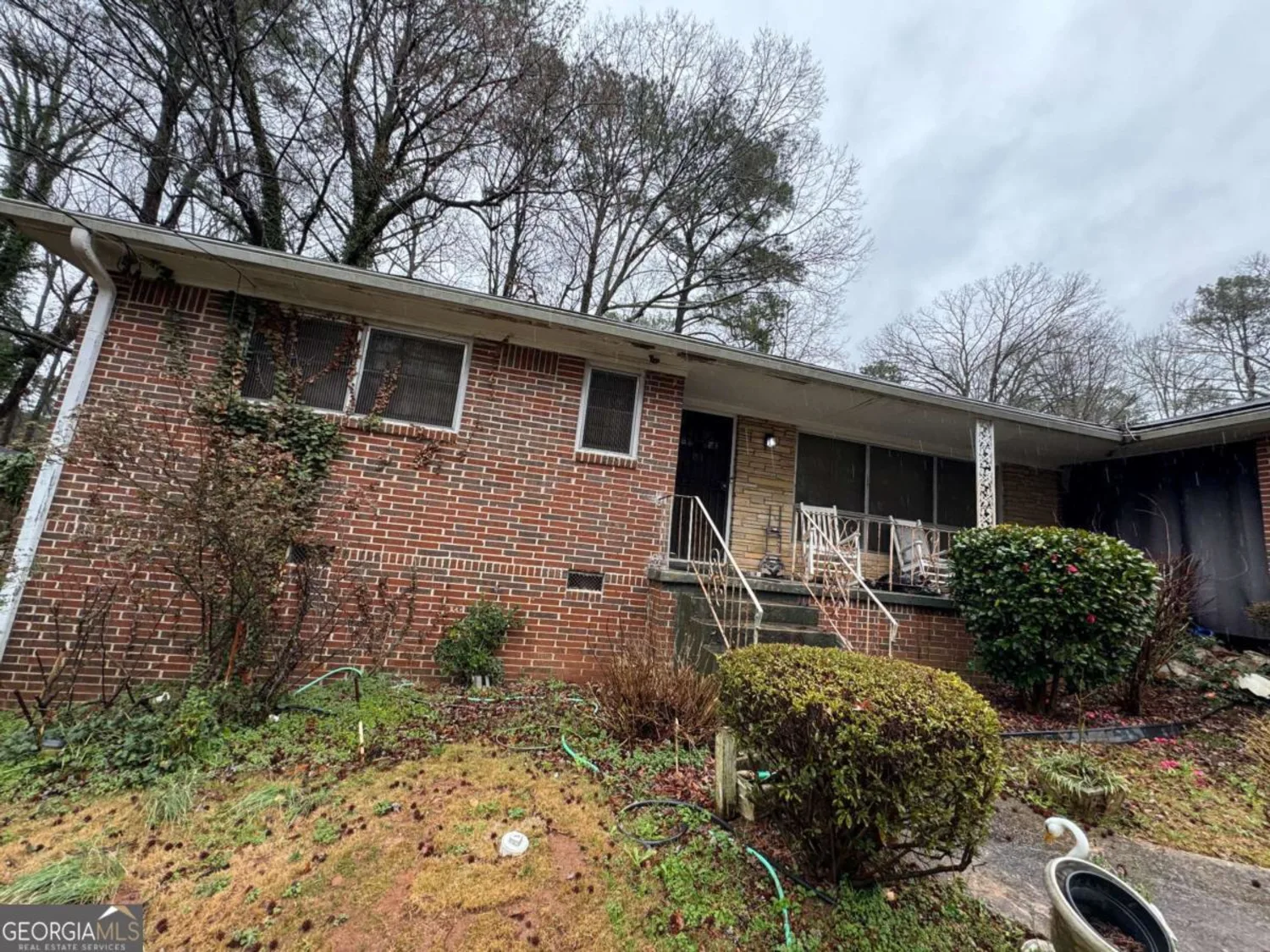
2234 Glendale Drive
Decatur, GA 30032
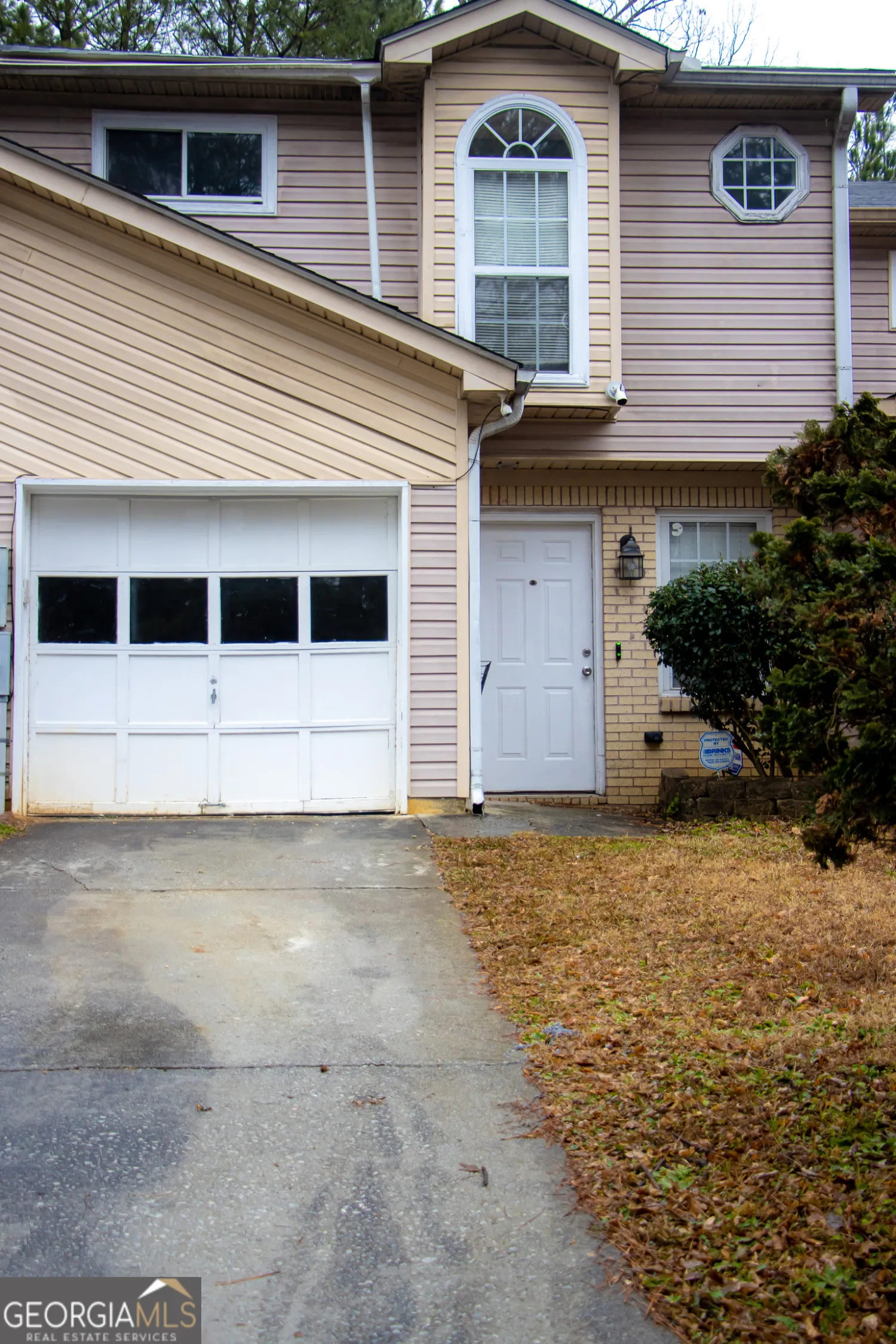
3736 SOAPSTONE Road
Decatur, GA 30034
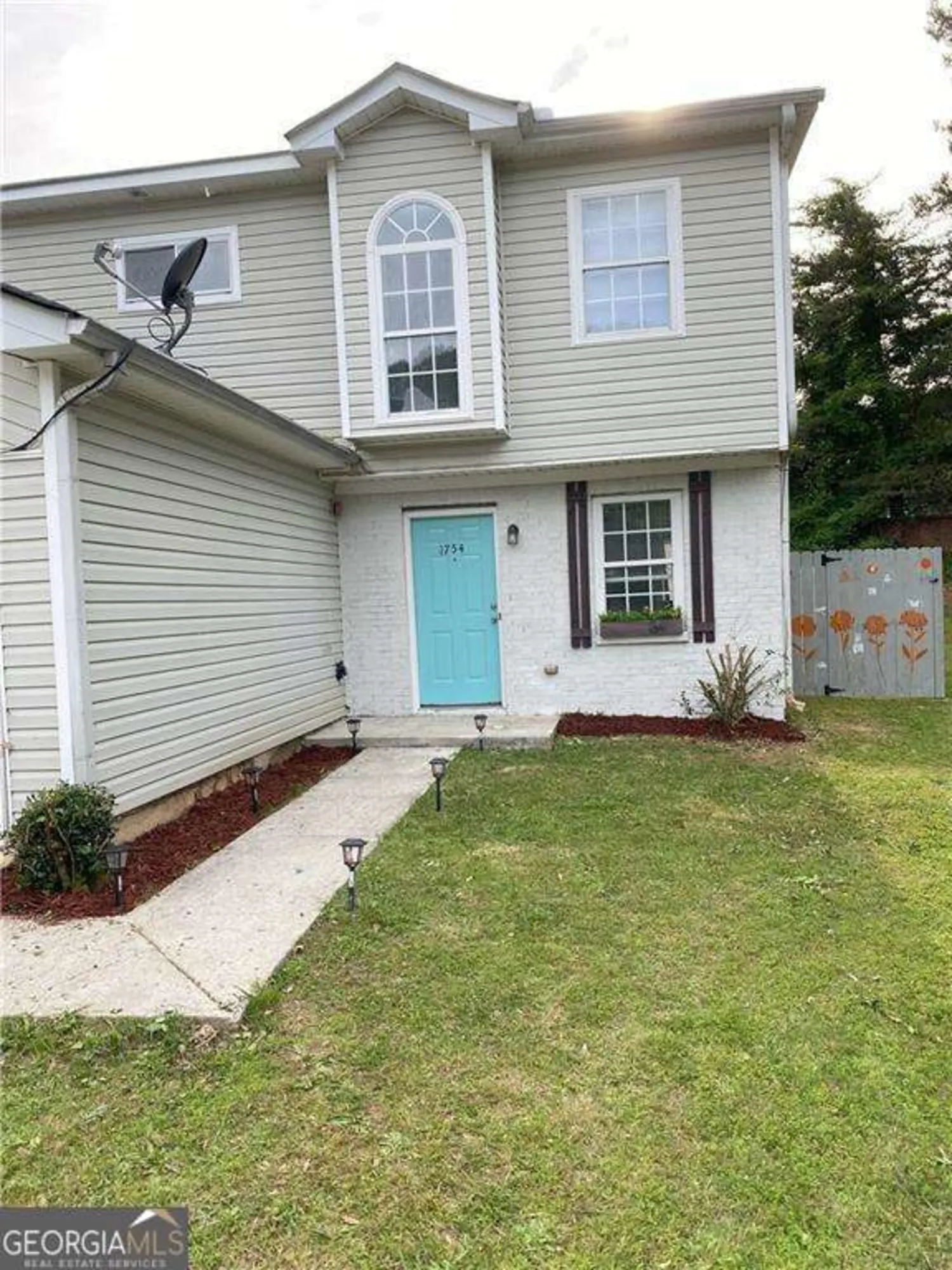
1754 Soapstone Court
Decatur, GA 30034
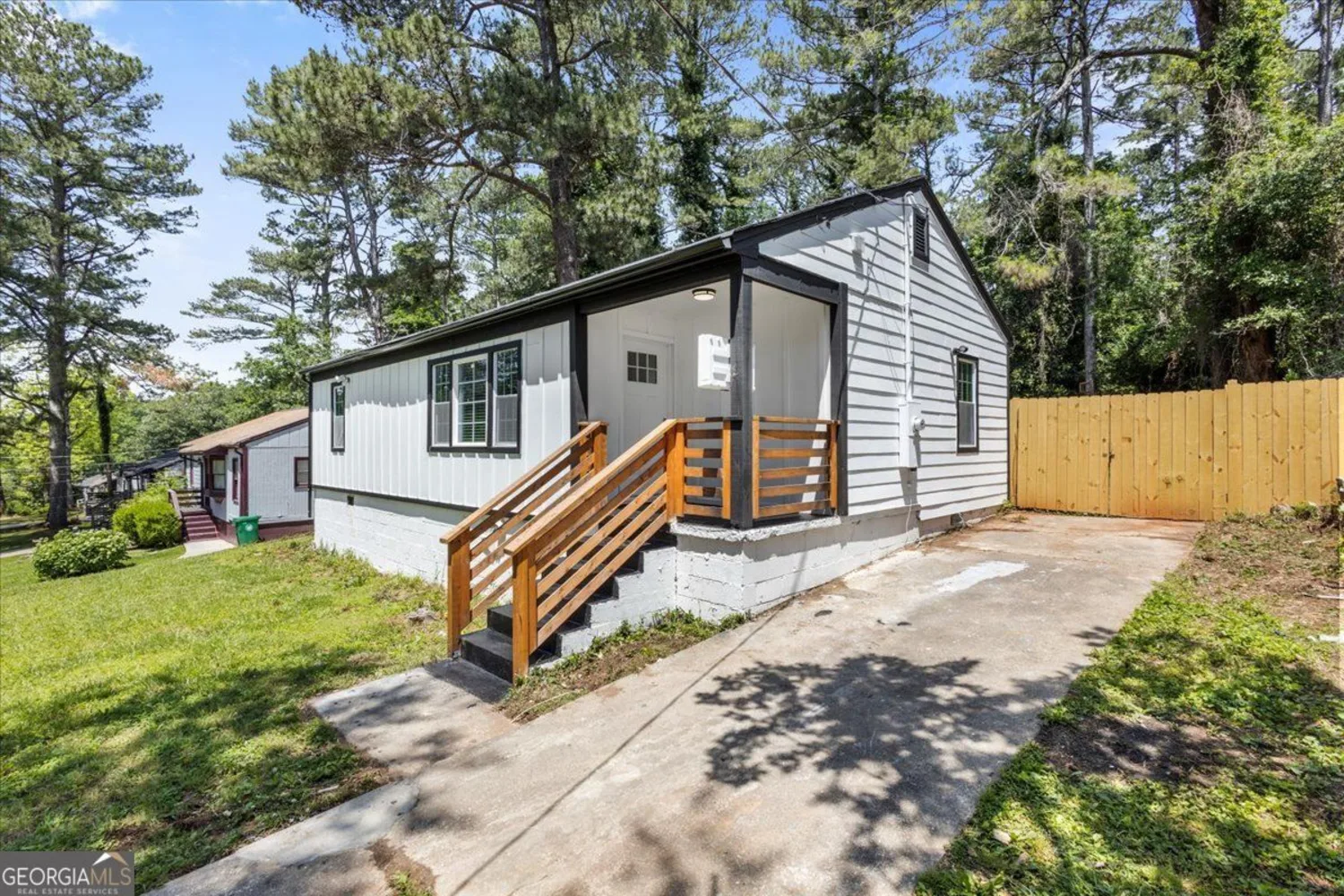
4134 Burgess Drive
Decatur, GA 30035
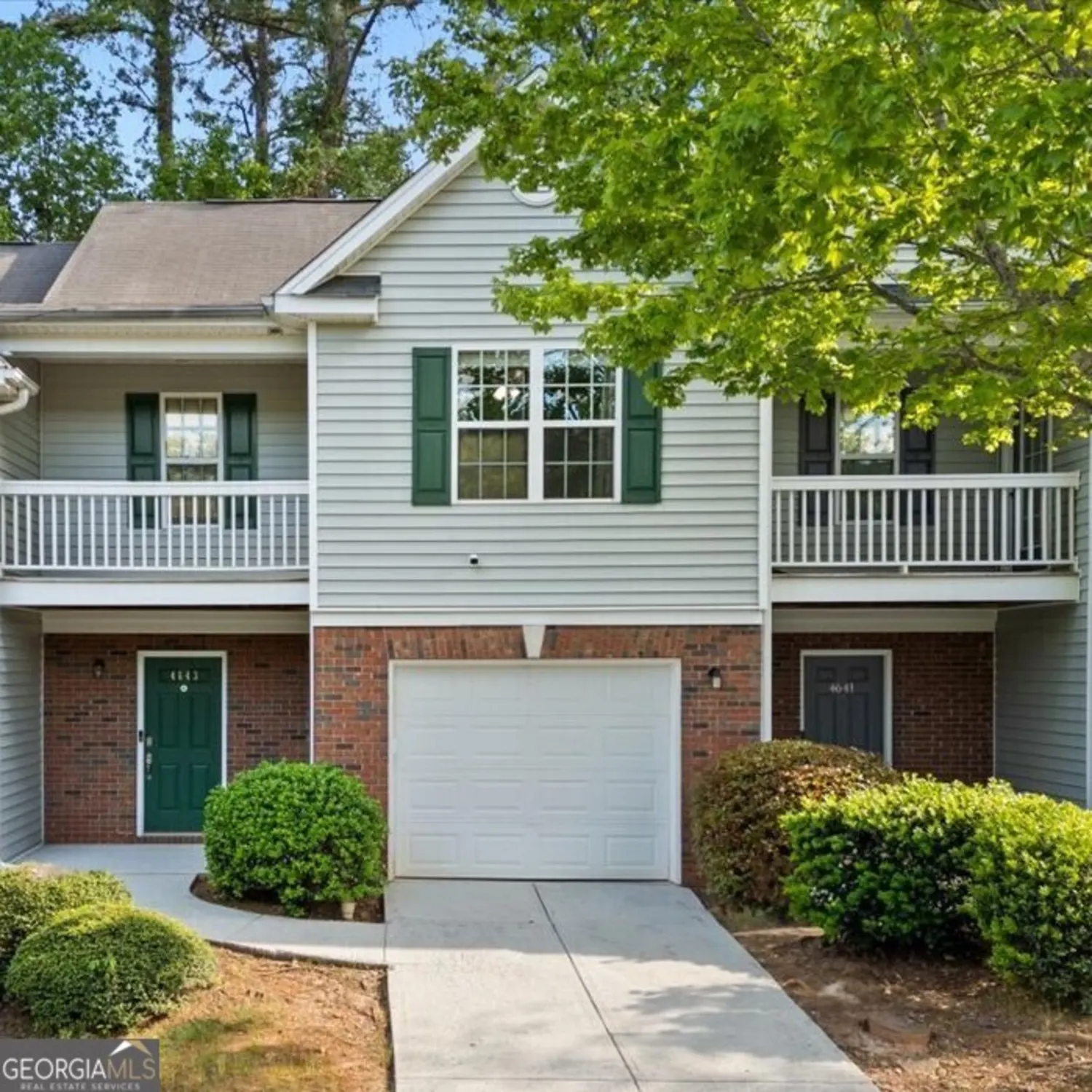
4643 GRAND CENTRAL Parkway
Decatur, GA 30035

