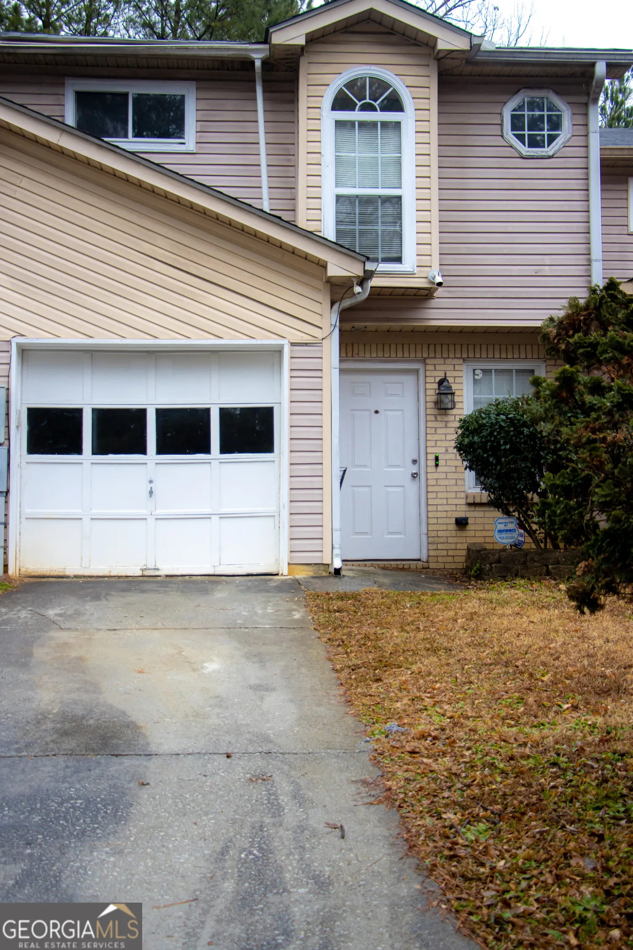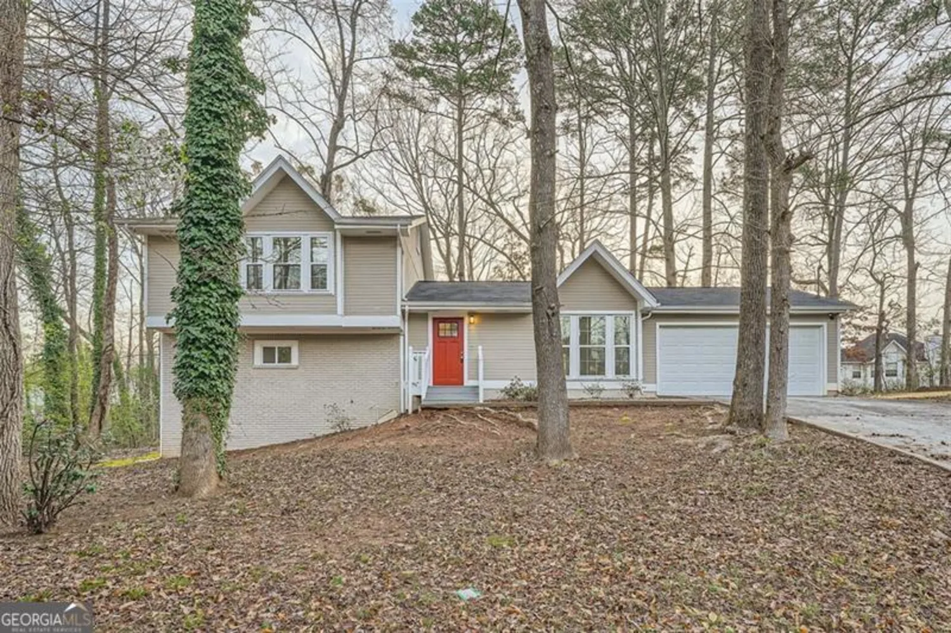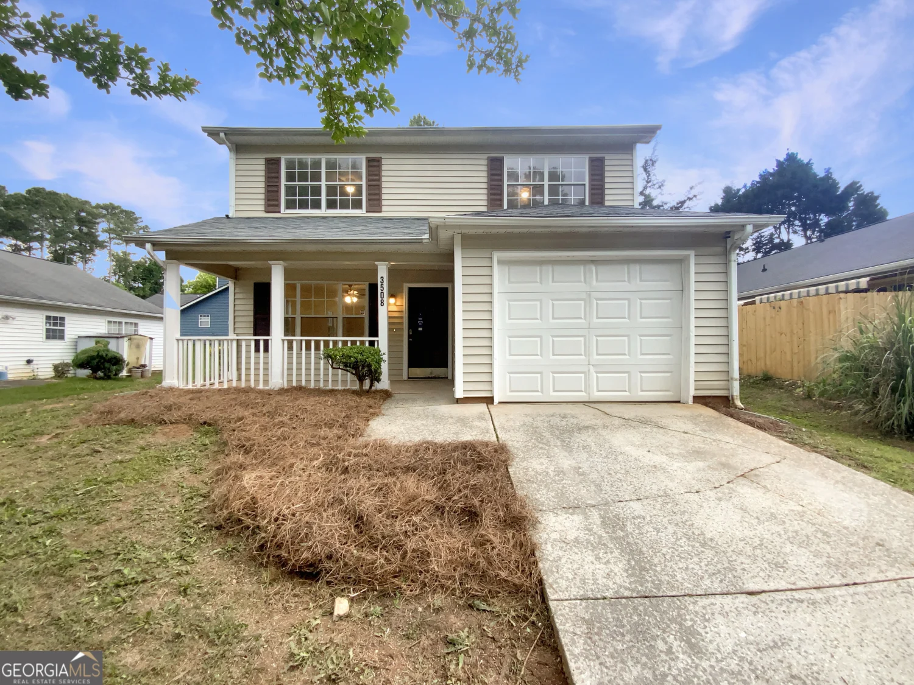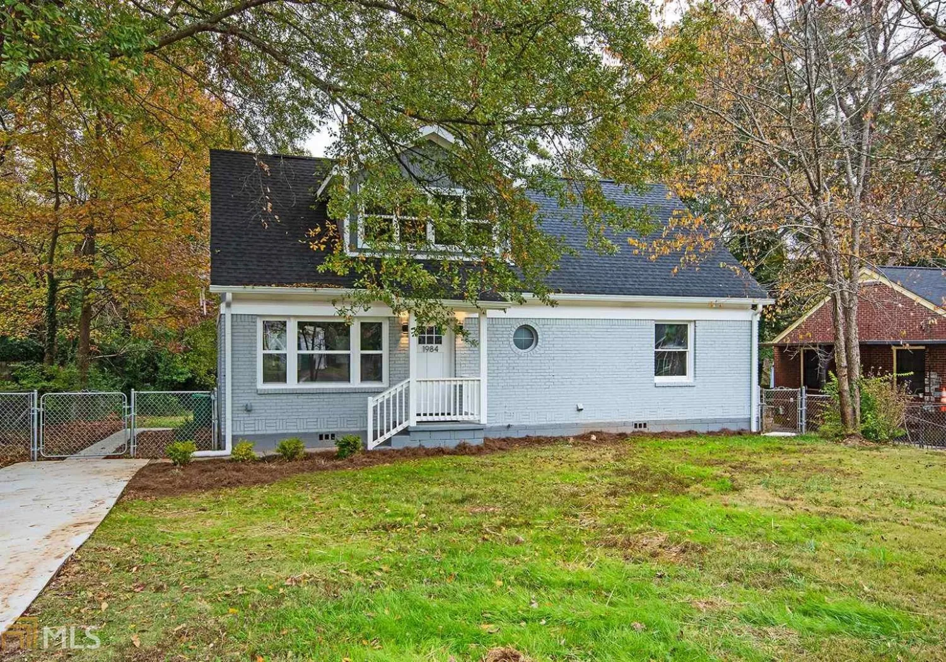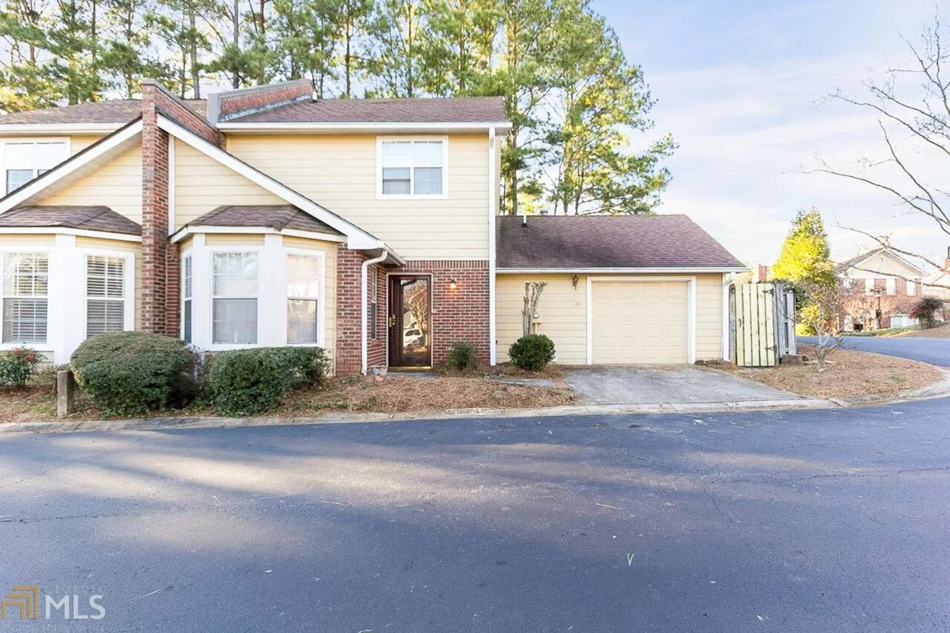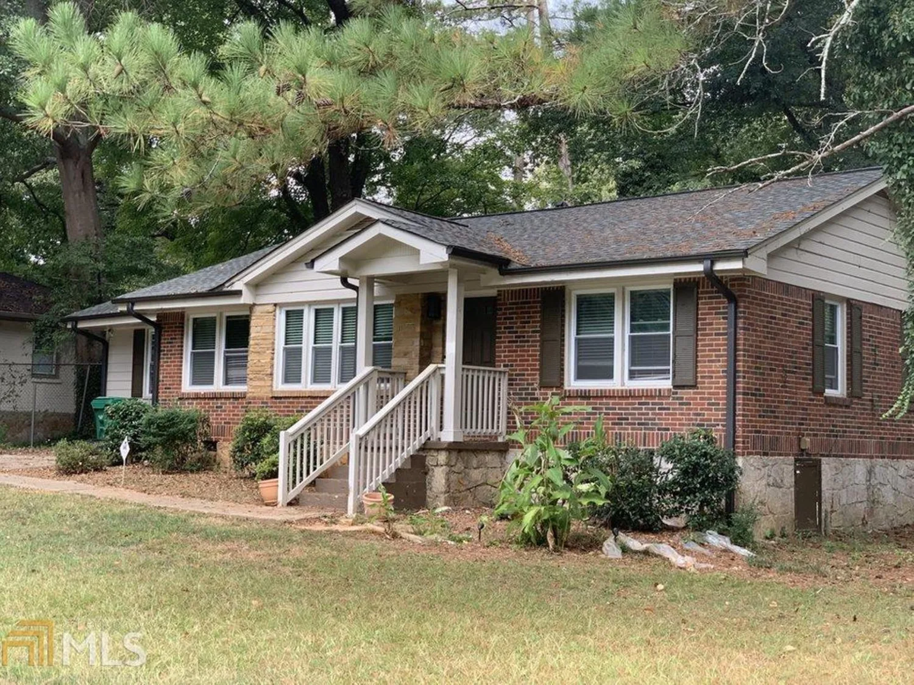4134 burgess driveDecatur, GA 30035
4134 burgess driveDecatur, GA 30035
Description
Newly full renovated 3 bedrooms and 2 bath home in Dekalb County! New kitchen with stainless steal appliances, new modern bathrooms, new water heater, AC unit and heating. LVP floors have been replaced thought the property. Freshly painted in and out, Enjoy a spacious back deck overlooking big backyard, Conveniently located near shopping, dining, and parks-don't miss this gem, schedule your showing today! "You may be eligible to receive up to $15,000 in down payment and closing cost assistance on this property through our preferred lender, Derwin Davis at Regions Bank. Interested in seeing if you qualify for this incredible grant? Call Ola today for more information on how to get pre-approved!"
Property Details for 4134 Burgess Drive
- Subdivision ComplexNone
- Architectural StyleRanch
- ExteriorGarden
- Num Of Parking Spaces3
- Parking FeaturesSide/Rear Entrance
- Property AttachedYes
LISTING UPDATED:
- StatusActive
- MLS #10519589
- Days on Site5
- Taxes$1 / year
- MLS TypeResidential
- Year Built1953
- CountryDeKalb
LISTING UPDATED:
- StatusActive
- MLS #10519589
- Days on Site5
- Taxes$1 / year
- MLS TypeResidential
- Year Built1953
- CountryDeKalb
Building Information for 4134 Burgess Drive
- StoriesOne
- Year Built1953
- Lot Size0.0000 Acres
Payment Calculator
Term
Interest
Home Price
Down Payment
The Payment Calculator is for illustrative purposes only. Read More
Property Information for 4134 Burgess Drive
Summary
Location and General Information
- Community Features: None
- Directions: USE GPS
- View: City
- Coordinates: 33.740006,-84.220502
School Information
- Elementary School: Canby Lane
- Middle School: Mary Mcleod Bethune
- High School: Towers
Taxes and HOA Information
- Parcel Number: 15 190 01 032
- Tax Year: 2024
- Association Fee Includes: None
Virtual Tour
Parking
- Open Parking: No
Interior and Exterior Features
Interior Features
- Cooling: Central Air
- Heating: Central
- Appliances: Dishwasher, Disposal, Electric Water Heater, Microwave
- Basement: None
- Flooring: Vinyl
- Interior Features: Other
- Levels/Stories: One
- Other Equipment: Electric Air Filter
- Kitchen Features: Breakfast Bar, Kitchen Island
- Foundation: Block
- Main Bedrooms: 3
- Bathrooms Total Integer: 2
- Main Full Baths: 2
- Bathrooms Total Decimal: 2
Exterior Features
- Accessibility Features: Accessible Entrance
- Construction Materials: Block
- Fencing: Back Yard
- Roof Type: Other
- Security Features: Smoke Detector(s)
- Laundry Features: In Hall
- Pool Private: No
Property
Utilities
- Sewer: Public Sewer
- Utilities: Other, Electricity Available, Water Available
- Water Source: Public
- Electric: 220 Volts
Property and Assessments
- Home Warranty: Yes
- Property Condition: Resale
Green Features
- Green Energy Efficient: Windows
- Green Energy Generation: Geothermal
Lot Information
- Above Grade Finished Area: 968
- Common Walls: No Common Walls
- Lot Features: Private
Multi Family
- Number of Units To Be Built: Square Feet
Rental
Rent Information
- Land Lease: Yes
- Occupant Types: Vacant
Public Records for 4134 Burgess Drive
Tax Record
- 2024$1.00 ($0.08 / month)
Home Facts
- Beds3
- Baths2
- Total Finished SqFt968 SqFt
- Above Grade Finished968 SqFt
- StoriesOne
- Lot Size0.0000 Acres
- StyleSingle Family Residence
- Year Built1953
- APN15 190 01 032
- CountyDeKalb
- Fireplaces1



