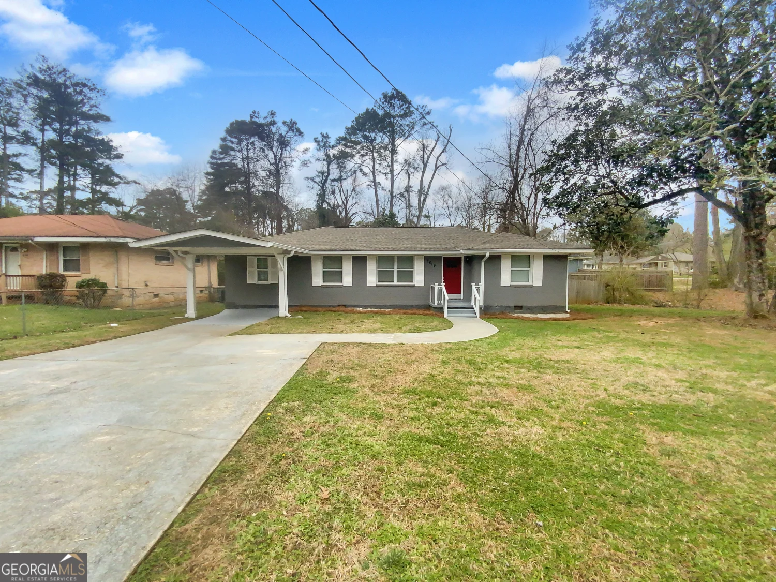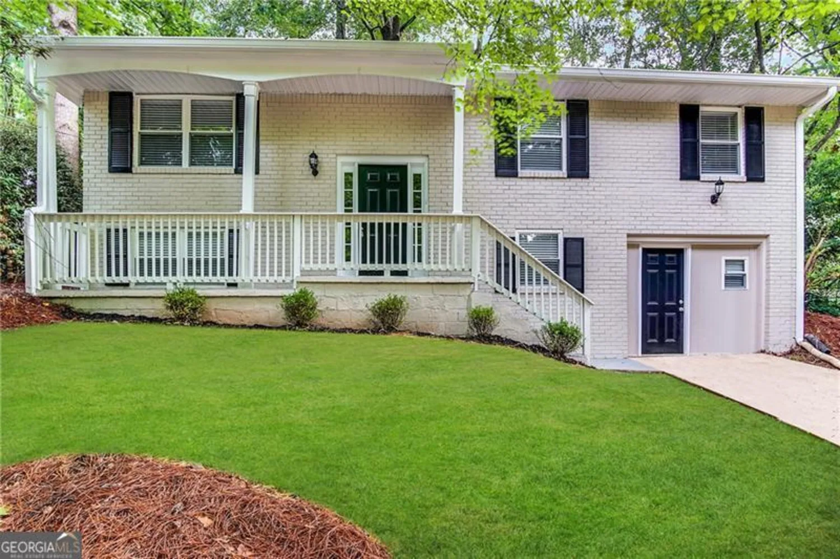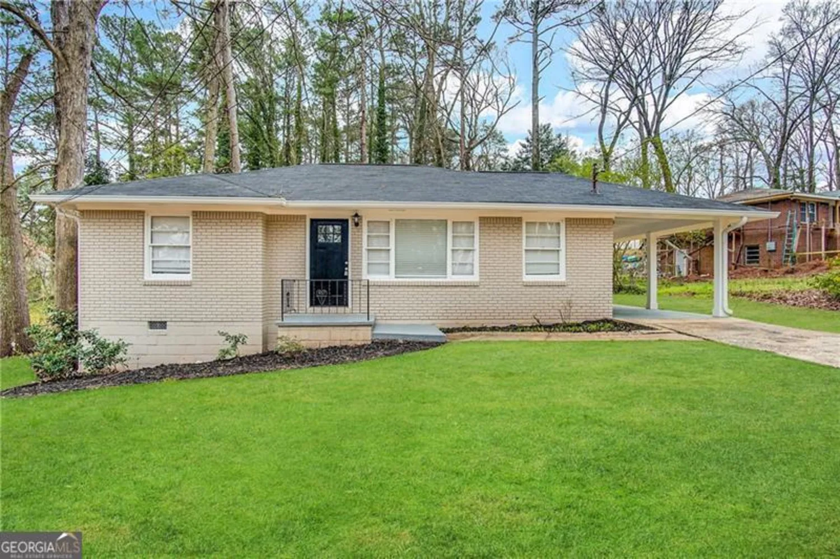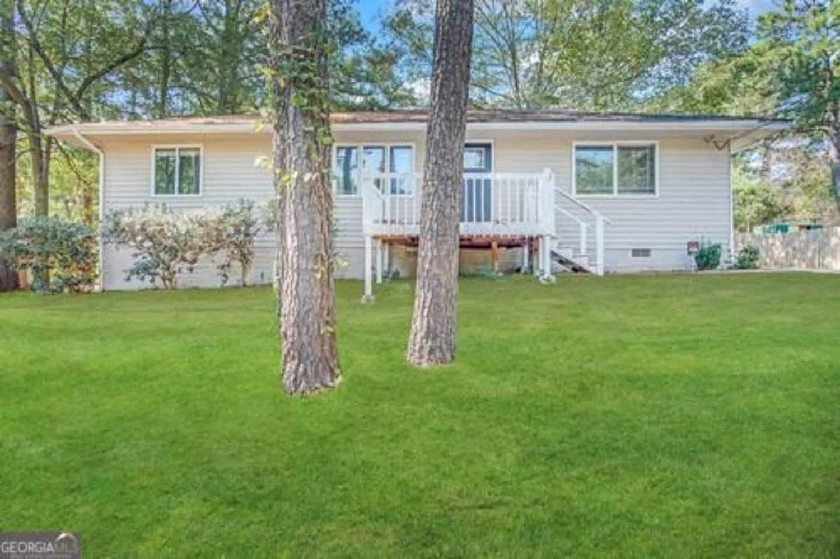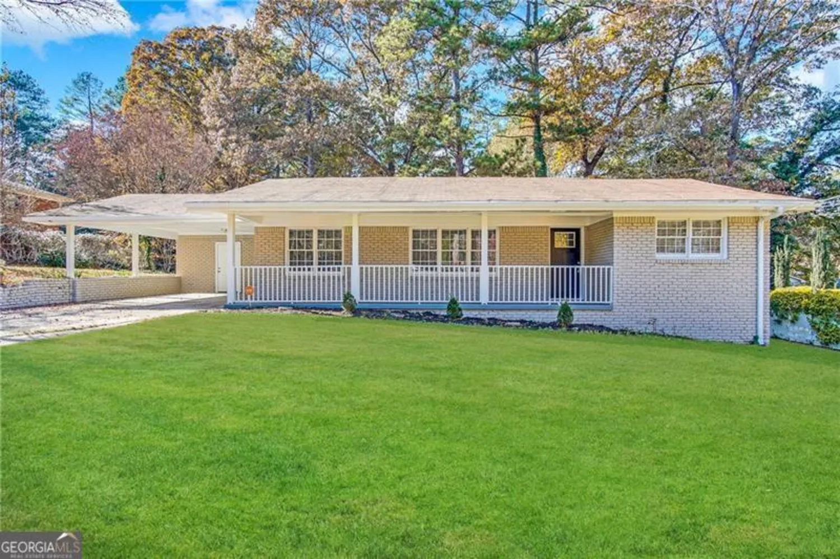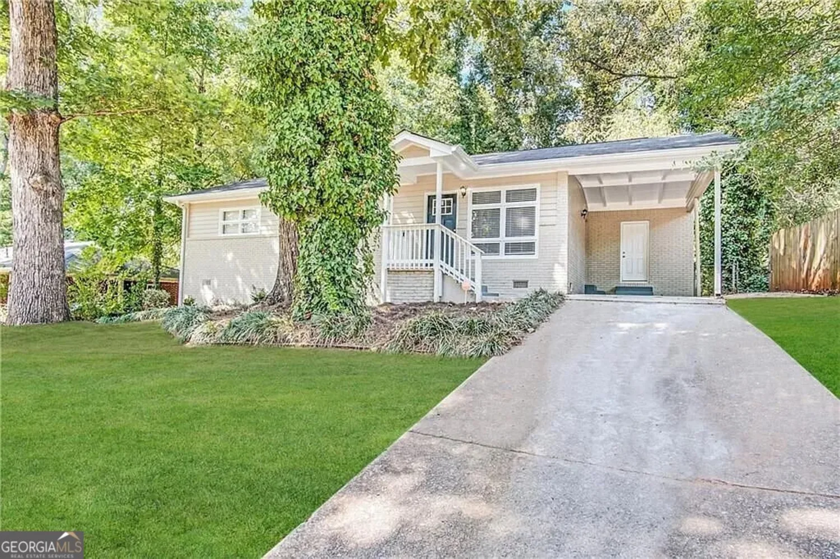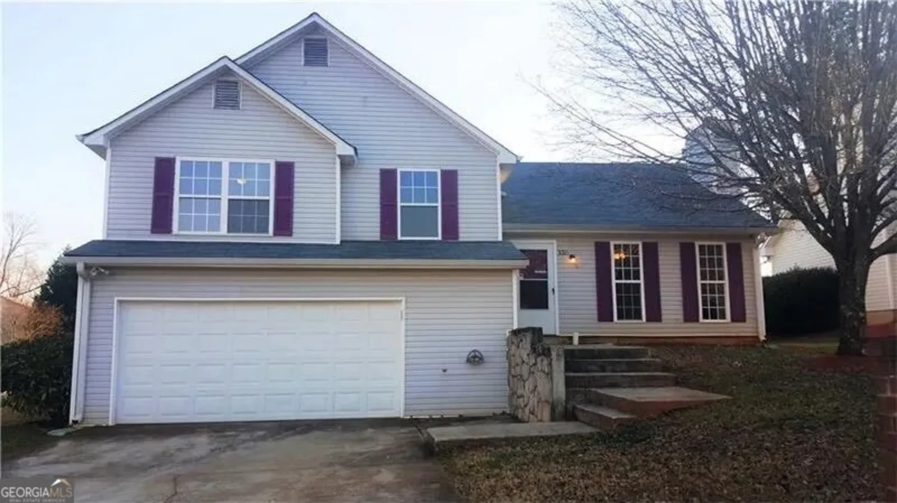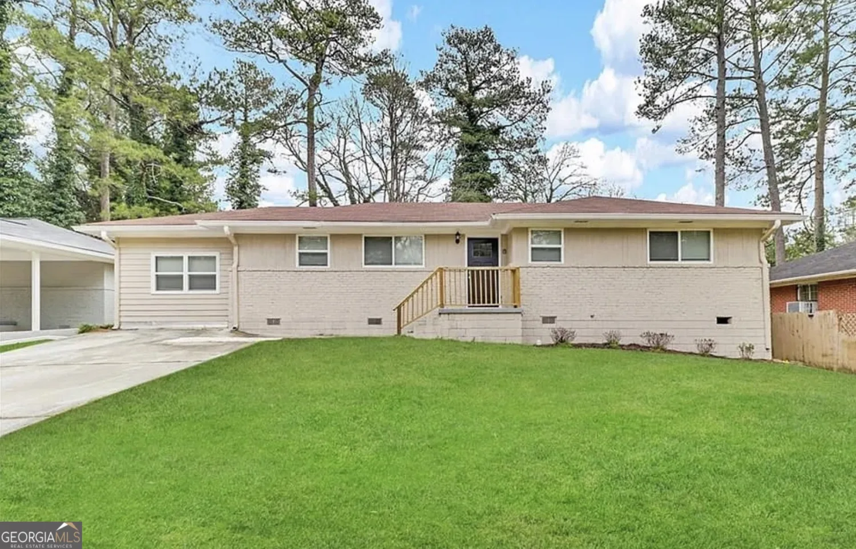2401 winshire driveDecatur, GA 30035
2401 winshire driveDecatur, GA 30035
Description
Renovated Home in Prime Location Co 2401 Winshire Dr, Decatur Move-in ready! This beautifully updated home features an open-concept layout, fresh interior and exterior paint, laminate wood flooring, and a modern kitchen with new soft-close cabinets, white quartz countertops, and brand-new appliances (under warranty). Includes a well-maintained HVAC system, fully serviced septic tank, smoke detectors, 110-220V electrical system, and laundry area. ?? Just 1 minute from major shops and retail centers. ?? Receive 2% toward closing costs when using the preferred lender. Contact us today for more information!
Property Details for 2401 winshire Drive
- Subdivision ComplexSTRATTON HILLS
- Architectural StyleBrick 4 Side, Other
- Num Of Parking Spaces3
- Parking FeaturesKitchen Level
- Property AttachedYes
LISTING UPDATED:
- StatusActive
- MLS #10507646
- Days on Site27
- Taxes$4,659 / year
- MLS TypeResidential
- Year Built1965
- Lot Size0.30 Acres
- CountryDeKalb
LISTING UPDATED:
- StatusActive
- MLS #10507646
- Days on Site27
- Taxes$4,659 / year
- MLS TypeResidential
- Year Built1965
- Lot Size0.30 Acres
- CountryDeKalb
Building Information for 2401 winshire Drive
- StoriesOne
- Year Built1965
- Lot Size0.3000 Acres
Payment Calculator
Term
Interest
Home Price
Down Payment
The Payment Calculator is for illustrative purposes only. Read More
Property Information for 2401 winshire Drive
Summary
Location and General Information
- Community Features: None
- Directions: From I-285, take exit 44 for Glenwood Rd. Turn east onto Glenwood Rd, then turn right onto Snapfinger Rd. Turn left onto Winshire Dr. Home will be on the right at 2401 Winshire Dr
- Coordinates: 33.717743,-84.210229
School Information
- Elementary School: Canby Lane
- Middle School: Mary Mcleod Bethune
- High School: Towers
Taxes and HOA Information
- Parcel Number: 15 130 02 051
- Tax Year: 2024
- Association Fee Includes: None
Virtual Tour
Parking
- Open Parking: No
Interior and Exterior Features
Interior Features
- Cooling: Central Air
- Heating: Central, Forced Air
- Appliances: Dishwasher, Electric Water Heater, Microwave, Refrigerator
- Basement: None
- Flooring: Laminate
- Interior Features: Beamed Ceilings, Master On Main Level
- Levels/Stories: One
- Kitchen Features: Breakfast Bar, Kitchen Island
- Main Bedrooms: 3
- Bathrooms Total Integer: 2
- Main Full Baths: 2
- Bathrooms Total Decimal: 2
Exterior Features
- Construction Materials: Brick, Concrete
- Fencing: Back Yard
- Patio And Porch Features: Patio
- Roof Type: Wood
- Security Features: Carbon Monoxide Detector(s), Smoke Detector(s)
- Laundry Features: None
- Pool Private: No
Property
Utilities
- Sewer: Septic Tank
- Utilities: Cable Available, Electricity Available, Water Available
- Water Source: Public
- Electric: 220 Volts
Property and Assessments
- Home Warranty: Yes
- Property Condition: Updated/Remodeled
Green Features
Lot Information
- Common Walls: No Common Walls
- Lot Features: Private
Multi Family
- Number of Units To Be Built: Square Feet
Rental
Rent Information
- Land Lease: Yes
- Occupant Types: Vacant
Public Records for 2401 winshire Drive
Tax Record
- 2024$4,659.00 ($388.25 / month)
Home Facts
- Beds3
- Baths2
- StoriesOne
- Lot Size0.3000 Acres
- StyleSingle Family Residence
- Year Built1965
- APN15 130 02 051
- CountyDeKalb


