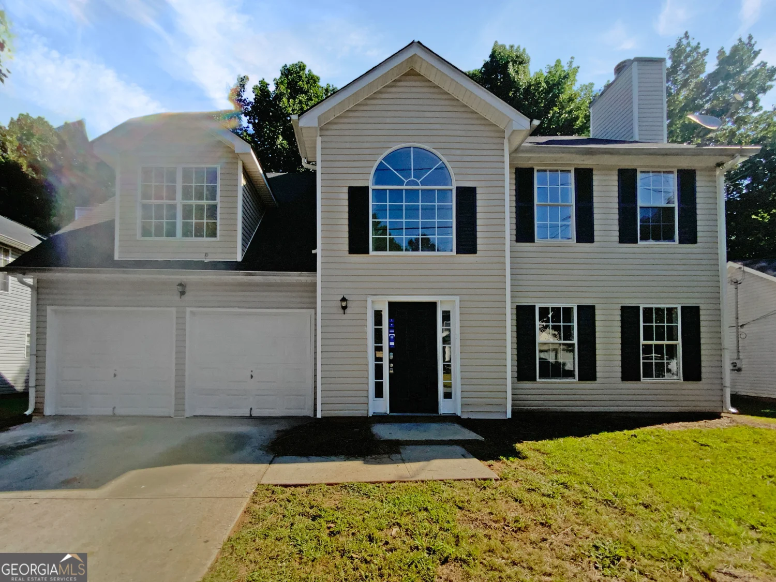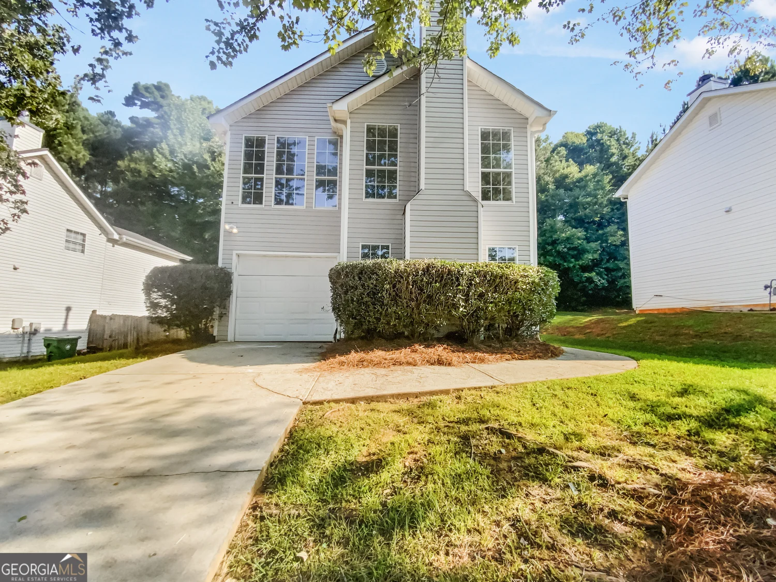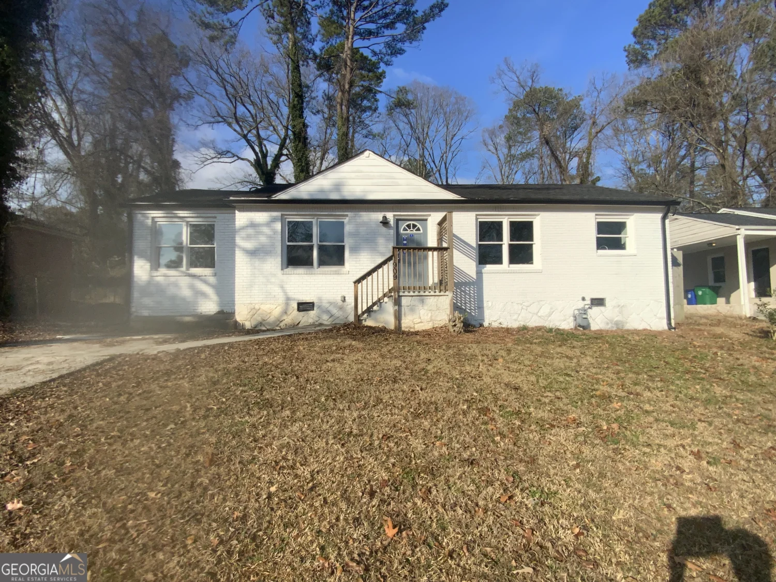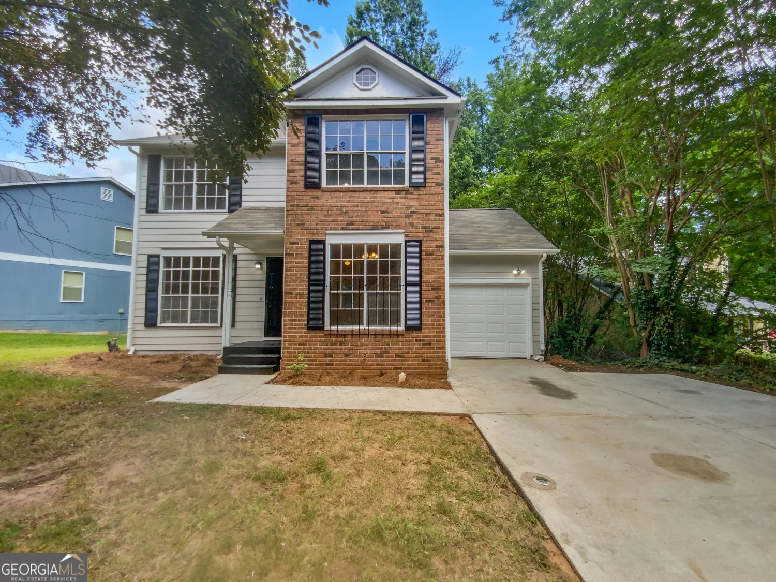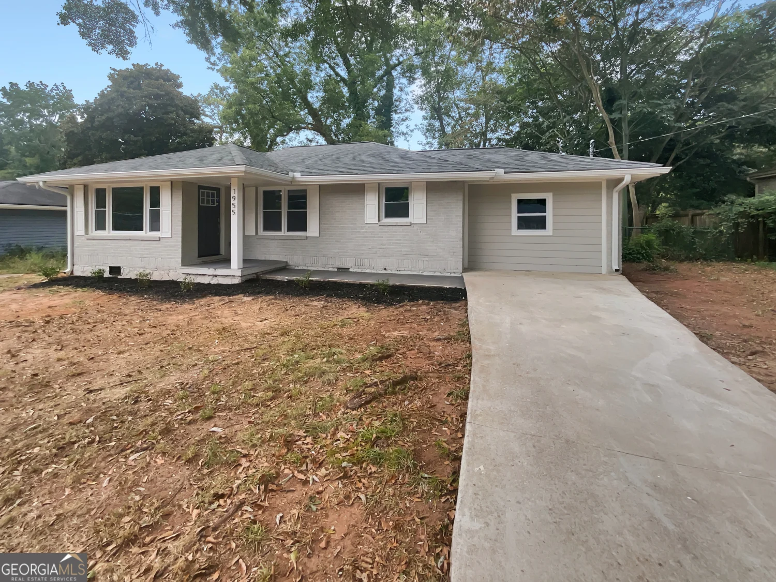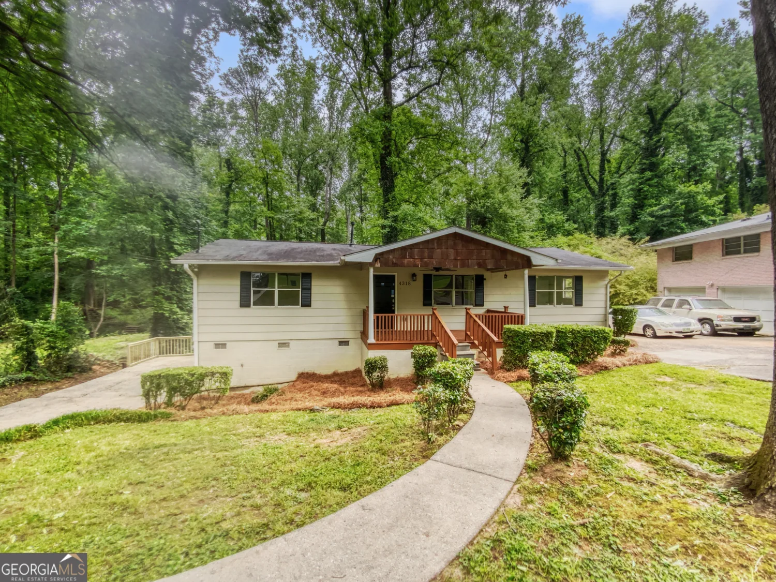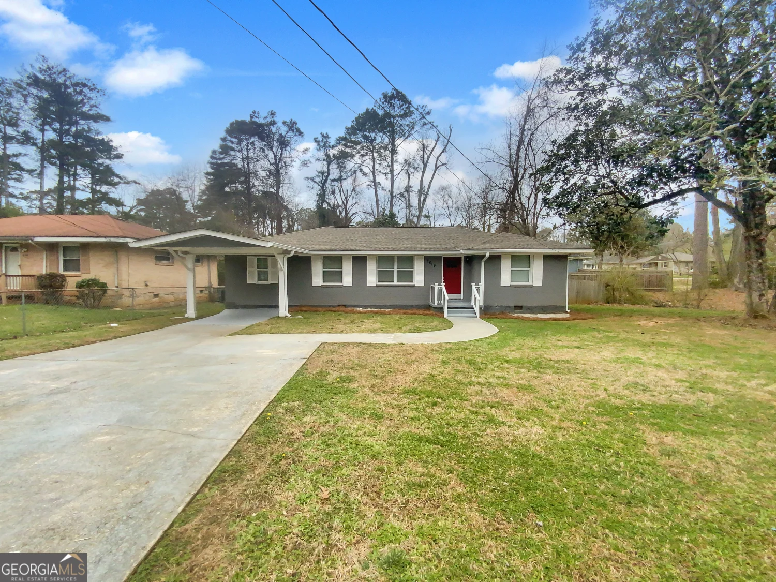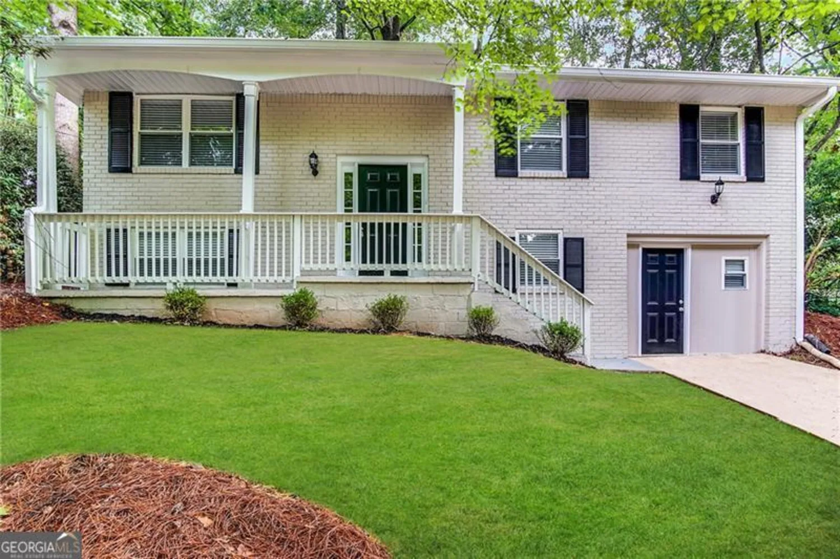3311 basking shade laneDecatur, GA 30034
3311 basking shade laneDecatur, GA 30034
Description
Make a great deal even better with Massive savings through special loan programs with the Preferred Lender Envoy Mortgage with Aubrey Wilcox! Ask the Listing Team for the introduction for up to 100% Financing or even interest rates in the 4s! 3311 Basking Shade Lane offers a fantastic opportunity in a quiet Decatur community. This home includes a spacious great room, a kitchen with ample cabinetry, and a primary suite with a private bath and walk-in closet. Additional bedrooms provide plenty of room for guests or workspace. The backyard is private and ideal for relaxing outdoors. Conveniently located near Wesley Chapel and Flat Shoals Road, this home provides easy access to I-20, shopping centers, restaurants, and schoolsCojust a short drive from downtown Atlanta and Stonecrest.
Property Details for 3311 Basking Shade Lane
- Subdivision ComplexRiverside Station
- Architectural StyleTraditional
- Num Of Parking Spaces2
- Parking FeaturesAttached, Garage
- Property AttachedYes
- Waterfront FeaturesNo Dock Or Boathouse
LISTING UPDATED:
- StatusActive
- MLS #10528438
- Days on Site0
- Taxes$3,869 / year
- MLS TypeResidential
- Year Built1992
- Lot Size0.14 Acres
- CountryDeKalb
LISTING UPDATED:
- StatusActive
- MLS #10528438
- Days on Site0
- Taxes$3,869 / year
- MLS TypeResidential
- Year Built1992
- Lot Size0.14 Acres
- CountryDeKalb
Building Information for 3311 Basking Shade Lane
- StoriesMulti/Split
- Year Built1992
- Lot Size0.1400 Acres
Payment Calculator
Term
Interest
Home Price
Down Payment
The Payment Calculator is for illustrative purposes only. Read More
Property Information for 3311 Basking Shade Lane
Summary
Location and General Information
- Community Features: None
- Directions: GPS Friendly
- Coordinates: 33.67264,-84.253983
School Information
- Elementary School: Oak View
- Middle School: Cedar Grove
- High School: Cedar Grove
Taxes and HOA Information
- Parcel Number: 1503901233
- Tax Year: 2024
- Association Fee Includes: None
Virtual Tour
Parking
- Open Parking: No
Interior and Exterior Features
Interior Features
- Cooling: Ceiling Fan(s), Central Air
- Heating: Other
- Appliances: Dishwasher, Refrigerator
- Basement: None
- Fireplace Features: Family Room
- Flooring: Carpet, Laminate, Other
- Interior Features: Other, Walk-In Closet(s)
- Levels/Stories: Multi/Split
- Kitchen Features: Breakfast Area
- Foundation: Slab
- Bathrooms Total Integer: 2
- Bathrooms Total Decimal: 2
Exterior Features
- Construction Materials: Vinyl Siding
- Roof Type: Other
- Security Features: Smoke Detector(s)
- Laundry Features: Other
- Pool Private: No
Property
Utilities
- Sewer: Septic Tank
- Utilities: Cable Available, Electricity Available, Natural Gas Available, Phone Available, Water Available
- Water Source: Public
Property and Assessments
- Home Warranty: Yes
- Property Condition: Resale
Green Features
Lot Information
- Above Grade Finished Area: 1563
- Common Walls: No Common Walls
- Lot Features: Other
- Waterfront Footage: No Dock Or Boathouse
Multi Family
- Number of Units To Be Built: Square Feet
Rental
Rent Information
- Land Lease: Yes
- Occupant Types: Vacant
Public Records for 3311 Basking Shade Lane
Tax Record
- 2024$3,869.00 ($322.42 / month)
Home Facts
- Beds3
- Baths2
- Total Finished SqFt1,563 SqFt
- Above Grade Finished1,563 SqFt
- StoriesMulti/Split
- Lot Size0.1400 Acres
- StyleSingle Family Residence
- Year Built1992
- APN1503901233
- CountyDeKalb
- Fireplaces1


