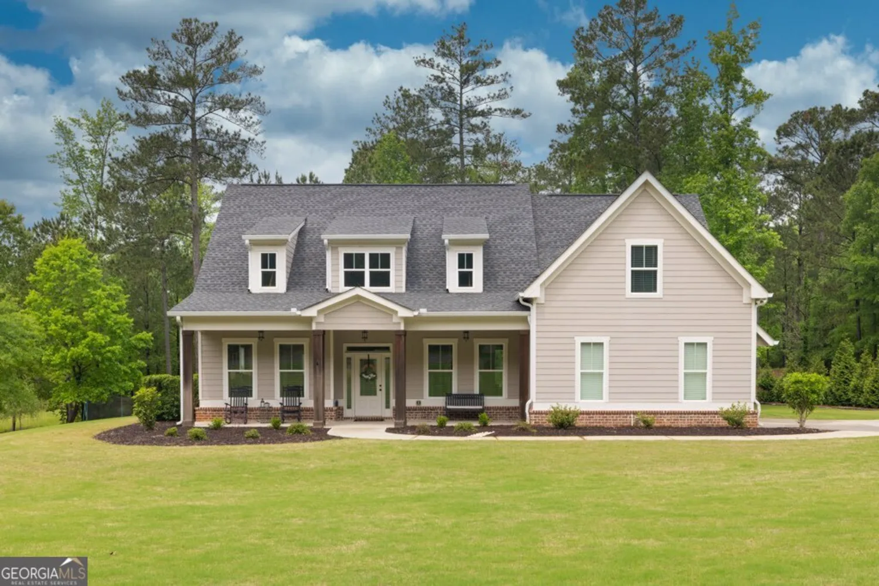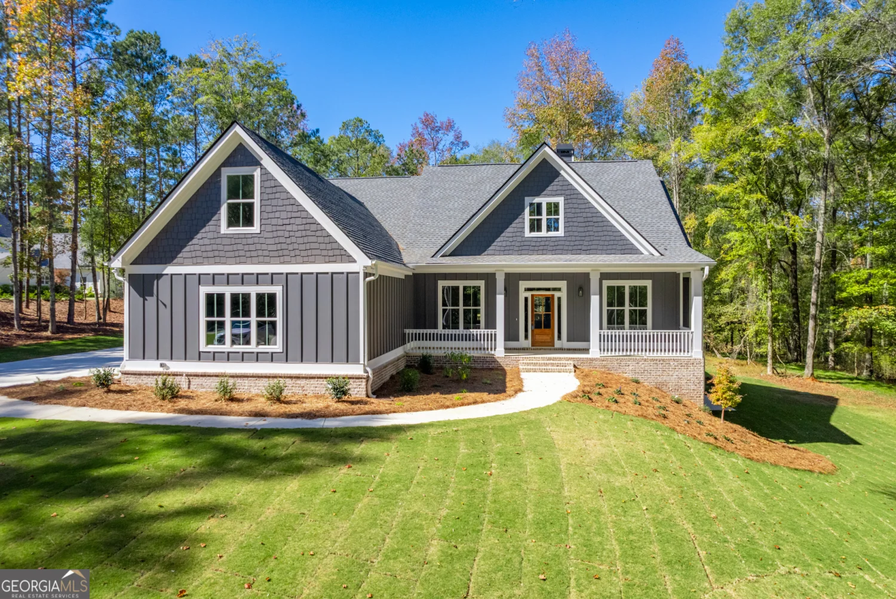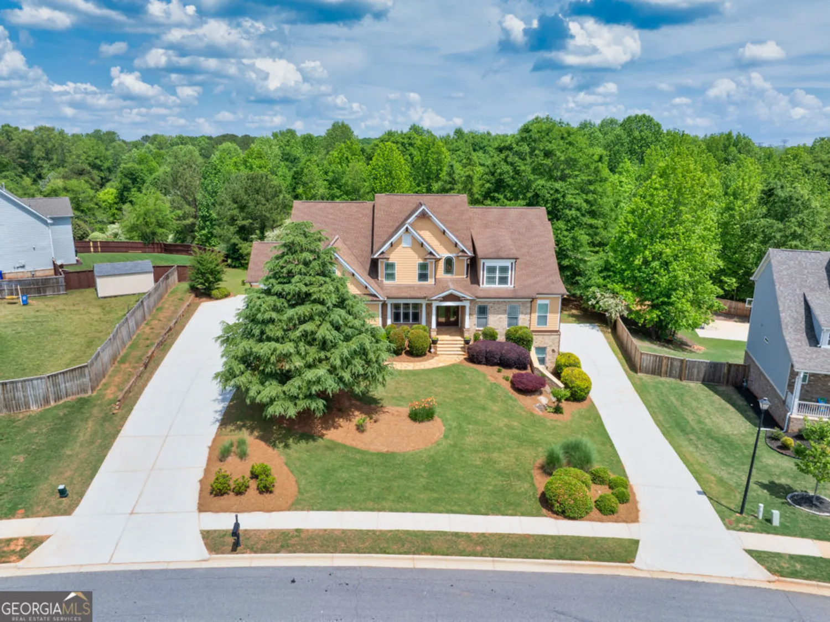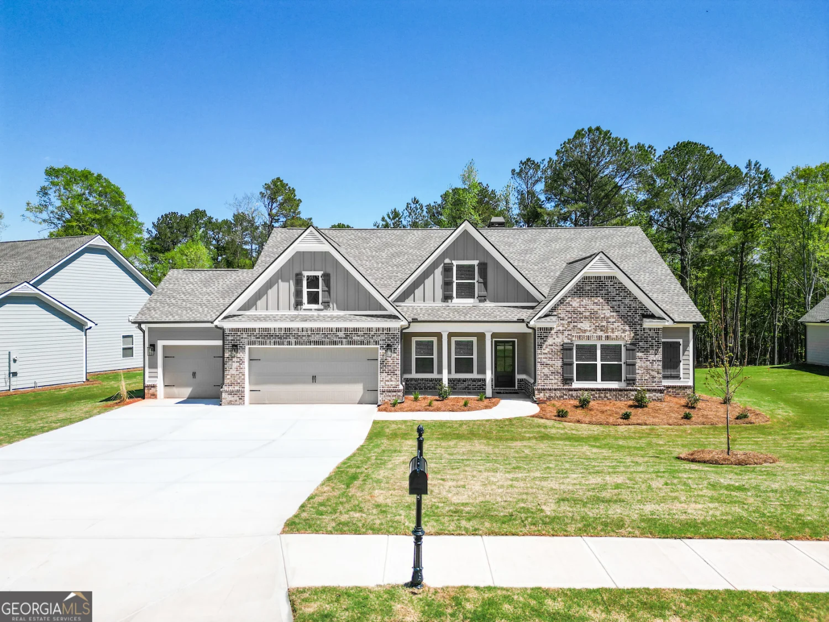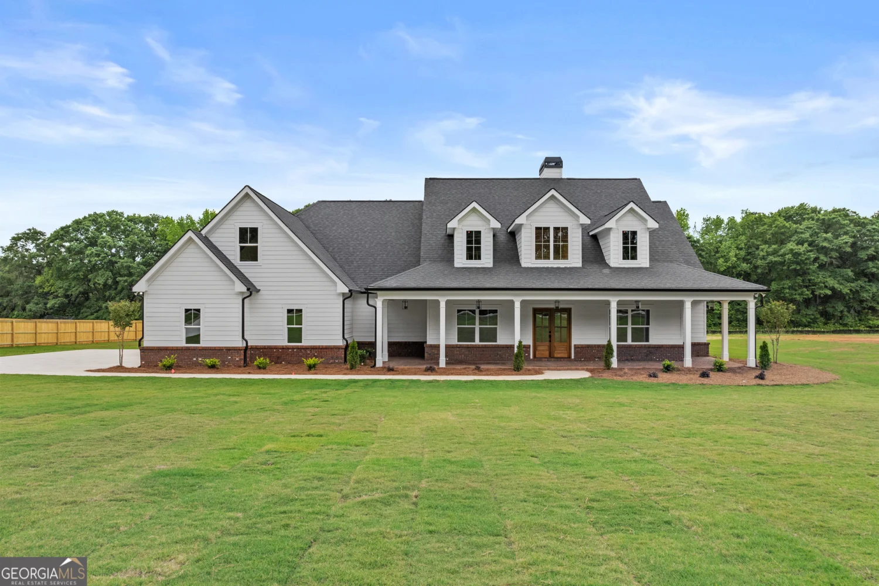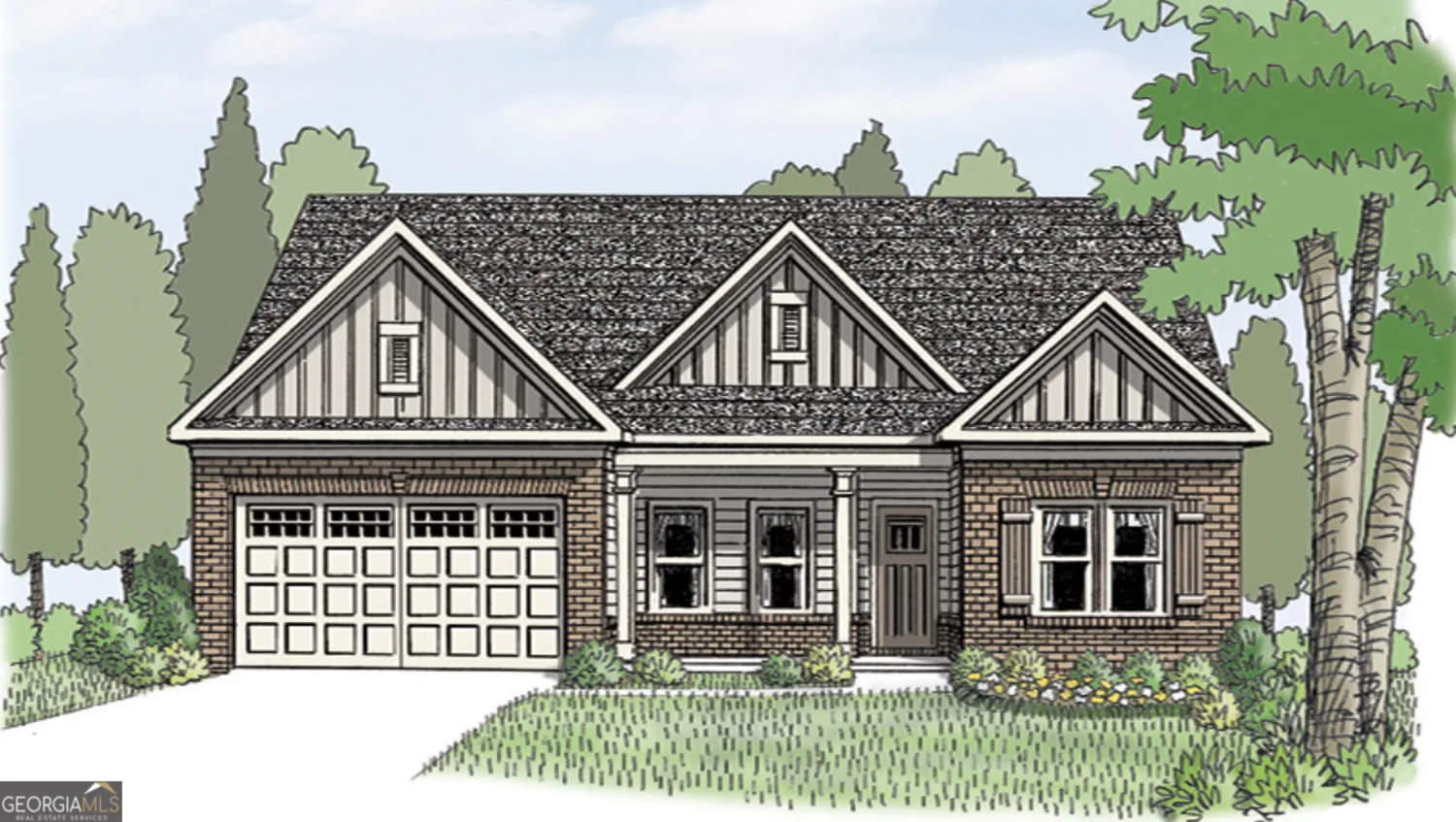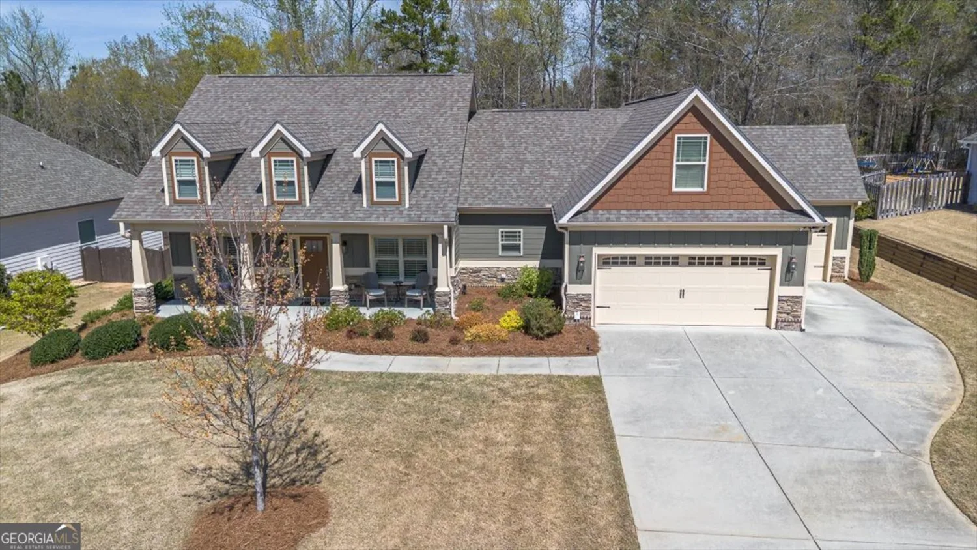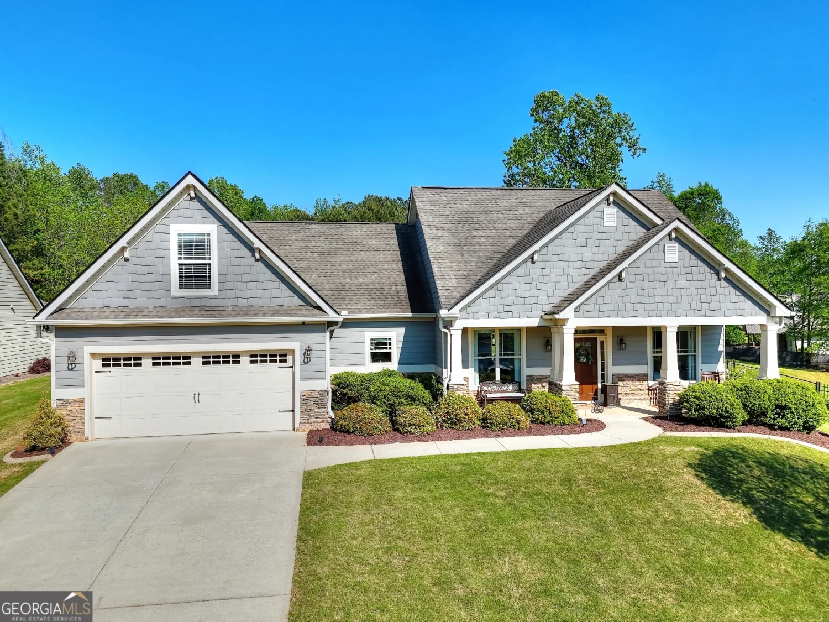543 sterling water driveMonroe, GA 30655
543 sterling water driveMonroe, GA 30655
Description
Located in the Lakeshore Estates community , this stunning 6-bedroom, 4.5-bath home with a finished basement offers lake access, swimming, and tennis-all within the Walnut Grove School District. Designed for both elegance and functionality, the floor plan is ready for entertaining. The kitchen flows seamlessly into the grand family room and breakfast area. The main level includes a formal dining room and three spacious bedrooms, including an owner's suite with a dual vanity, oversized walk-in shower, and garden tub. Upstairs, two additional bedrooms and a full bath provide flexibility, with one oversized room ideal for a living area, office, or game room. The fully finished basement is perfect for an in-law/teen suite, featuring a living area, kitchenette, full bath, private bedroom, and extra flex spaces for a workshop, game room, or more. Outside, the backyard offers a private retreat with a spacious deck and cozy firepit area-ideal for relaxing. Don't you forget about this home! And take the chance to make it yours!
Property Details for 543 Sterling Water Drive
- Subdivision ComplexLakeshore Estates
- Architectural StyleCraftsman
- ExteriorOther
- Num Of Parking Spaces2
- Parking FeaturesGarage, Garage Door Opener, Kitchen Level, Side/Rear Entrance
- Property AttachedNo
LISTING UPDATED:
- StatusActive
- MLS #10476312
- Days on Site53
- Taxes$7,878.78 / year
- HOA Fees$1,000 / month
- MLS TypeResidential
- Year Built2003
- Lot Size0.66 Acres
- CountryWalton
LISTING UPDATED:
- StatusActive
- MLS #10476312
- Days on Site53
- Taxes$7,878.78 / year
- HOA Fees$1,000 / month
- MLS TypeResidential
- Year Built2003
- Lot Size0.66 Acres
- CountryWalton
Building Information for 543 Sterling Water Drive
- StoriesTwo
- Year Built2003
- Lot Size0.6600 Acres
Payment Calculator
Term
Interest
Home Price
Down Payment
The Payment Calculator is for illustrative purposes only. Read More
Property Information for 543 Sterling Water Drive
Summary
Location and General Information
- Community Features: Clubhouse, Lake, Playground, Pool, Sidewalks, Street Lights, Tennis Court(s)
- Directions: Please use GPS
- Coordinates: 33.76555,-83.793231
School Information
- Elementary School: Walnut Grove
- Middle School: Youth Middle
- High School: Walnut Grove
Taxes and HOA Information
- Parcel Number: N064G087
- Tax Year: 23
- Association Fee Includes: Maintenance Grounds, Swimming, Tennis
Virtual Tour
Parking
- Open Parking: No
Interior and Exterior Features
Interior Features
- Cooling: Ceiling Fan(s), Central Air
- Heating: Central, Natural Gas
- Appliances: Cooktop, Dishwasher, Disposal, Microwave, Oven, Stainless Steel Appliance(s)
- Basement: Bath Finished, Daylight, Exterior Entry, Finished, Full, Interior Entry
- Fireplace Features: Factory Built, Gas Starter, Living Room
- Flooring: Carpet, Hardwood, Tile
- Interior Features: Double Vanity, High Ceilings, In-Law Floorplan, Master On Main Level, Separate Shower, Soaking Tub, Split Bedroom Plan, Tile Bath, Tray Ceiling(s), Vaulted Ceiling(s), Walk-In Closet(s), Wet Bar, Wine Cellar
- Levels/Stories: Two
- Kitchen Features: Breakfast Bar, Breakfast Room, Pantry, Solid Surface Counters
- Main Bedrooms: 3
- Total Half Baths: 1
- Bathrooms Total Integer: 5
- Main Full Baths: 2
- Bathrooms Total Decimal: 4
Exterior Features
- Construction Materials: Brick
- Patio And Porch Features: Deck, Patio
- Roof Type: Other
- Security Features: Security System
- Spa Features: Bath
- Laundry Features: In Hall
- Pool Private: No
Property
Utilities
- Sewer: Septic Tank
- Utilities: Cable Available, Electricity Available, High Speed Internet, Natural Gas Available
- Water Source: Public
Property and Assessments
- Home Warranty: Yes
- Property Condition: Resale
Green Features
Lot Information
- Above Grade Finished Area: 3720
- Lot Features: Level
Multi Family
- Number of Units To Be Built: Square Feet
Rental
Rent Information
- Land Lease: Yes
Public Records for 543 Sterling Water Drive
Tax Record
- 23$7,878.78 ($656.56 / month)
Home Facts
- Beds6
- Baths4
- Total Finished SqFt6,020 SqFt
- Above Grade Finished3,720 SqFt
- Below Grade Finished2,300 SqFt
- StoriesTwo
- Lot Size0.6600 Acres
- StyleSingle Family Residence
- Year Built2003
- APNN064G087
- CountyWalton
- Fireplaces2




