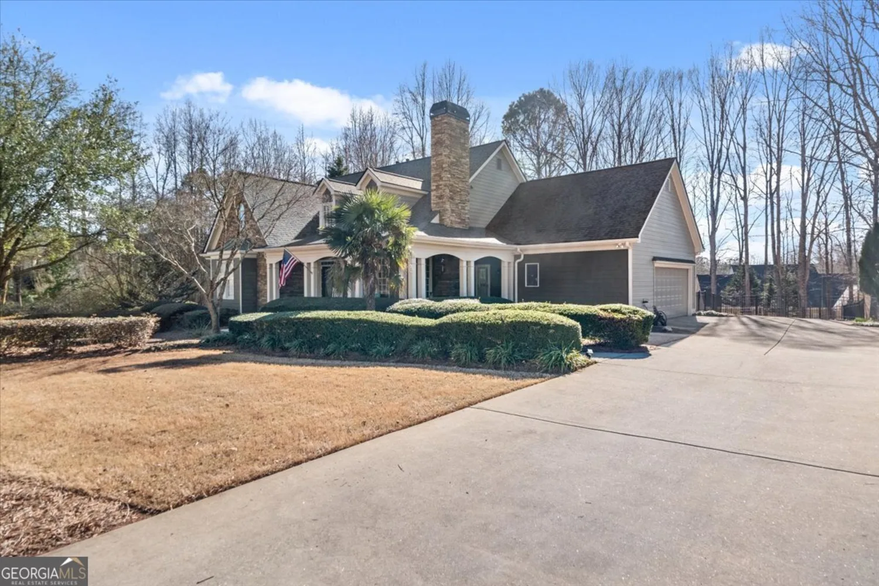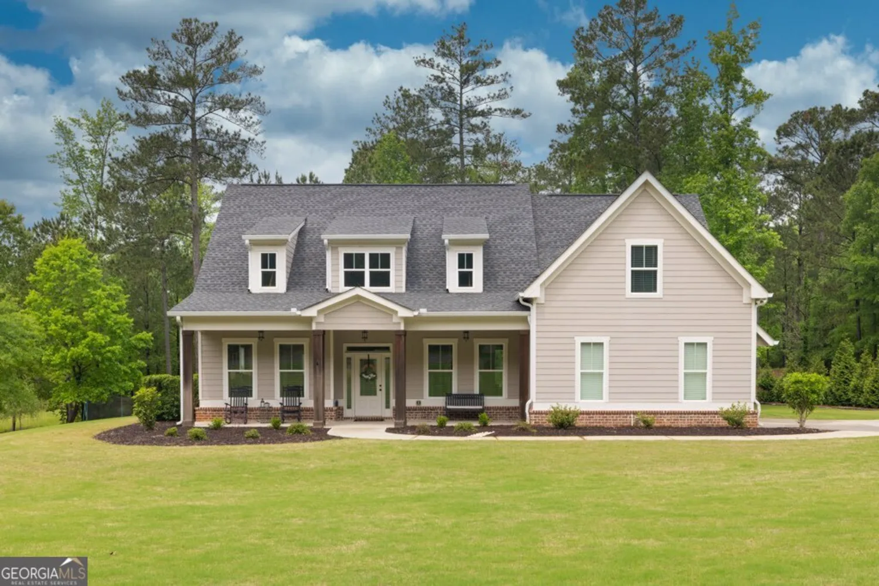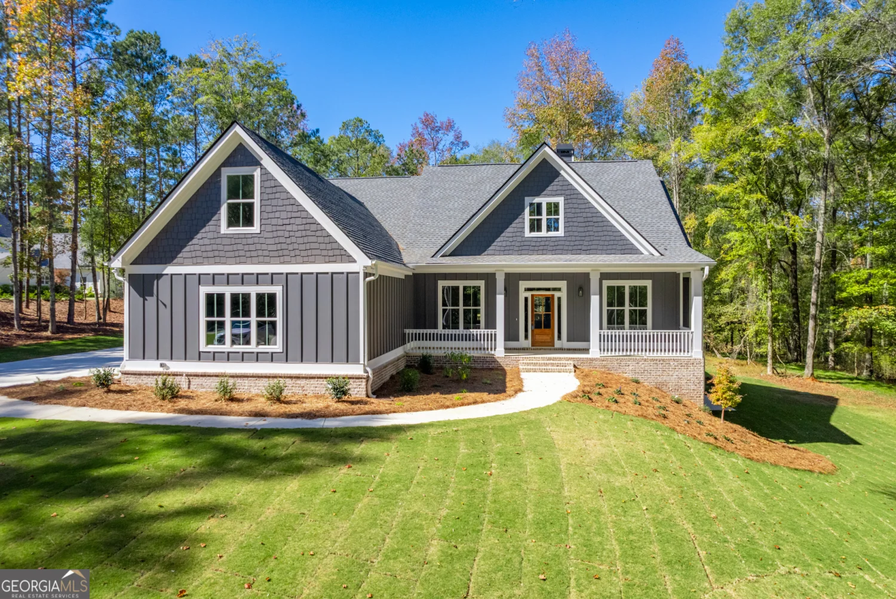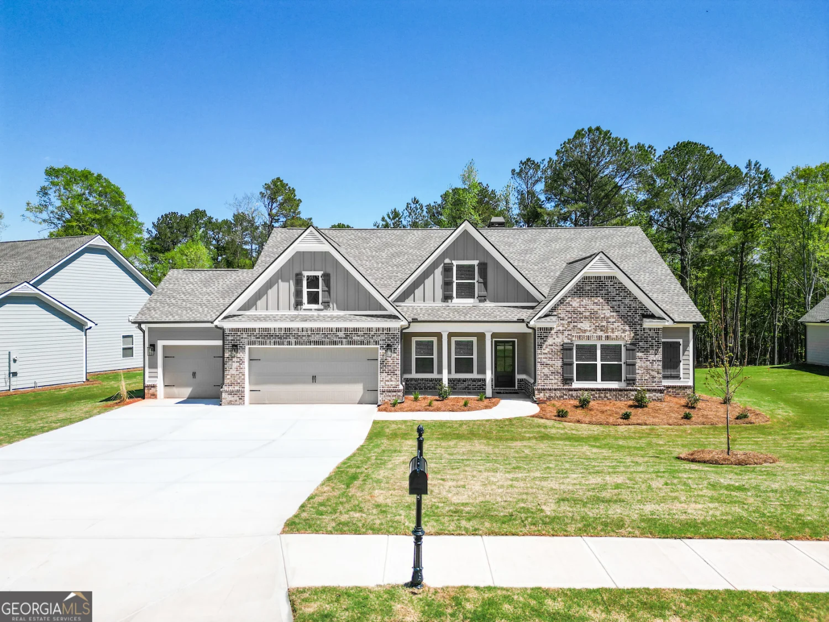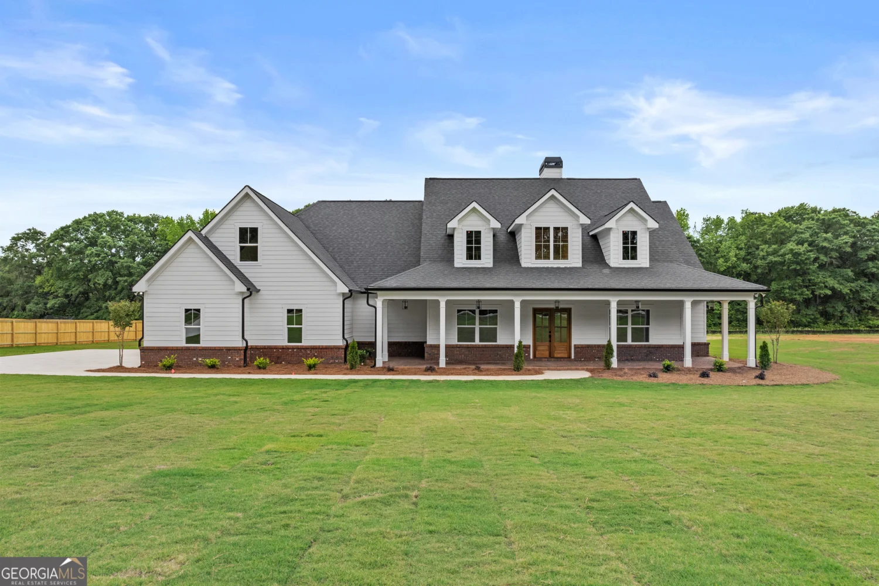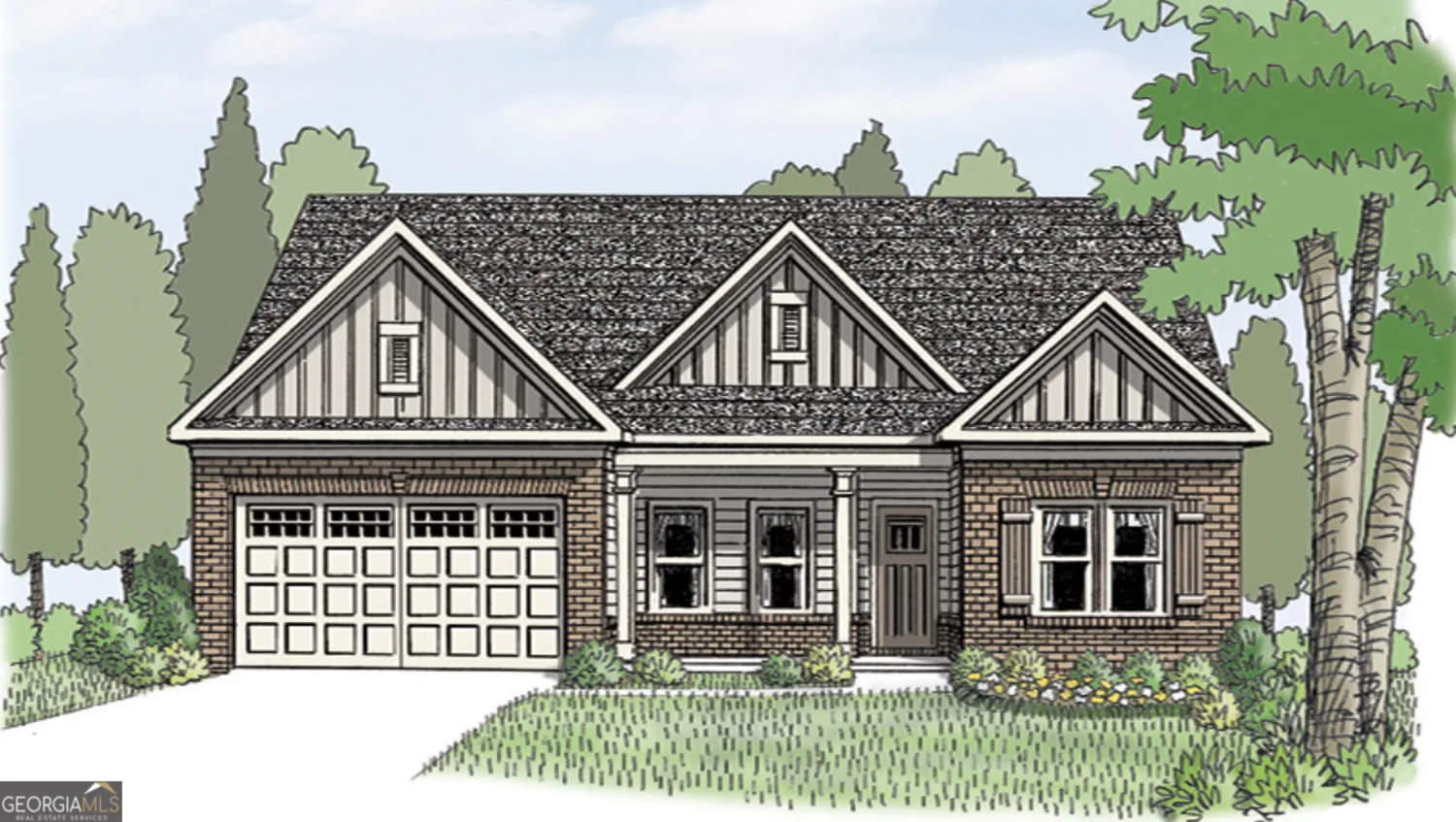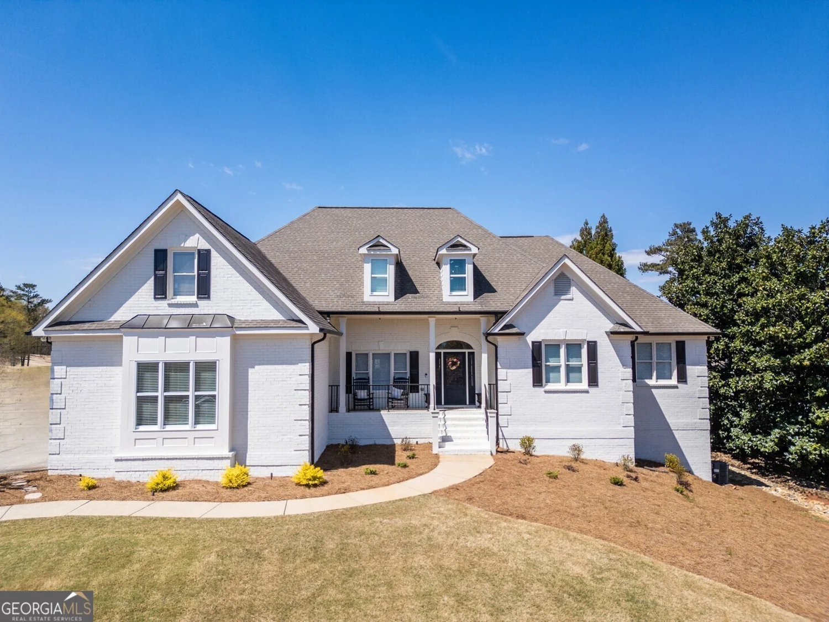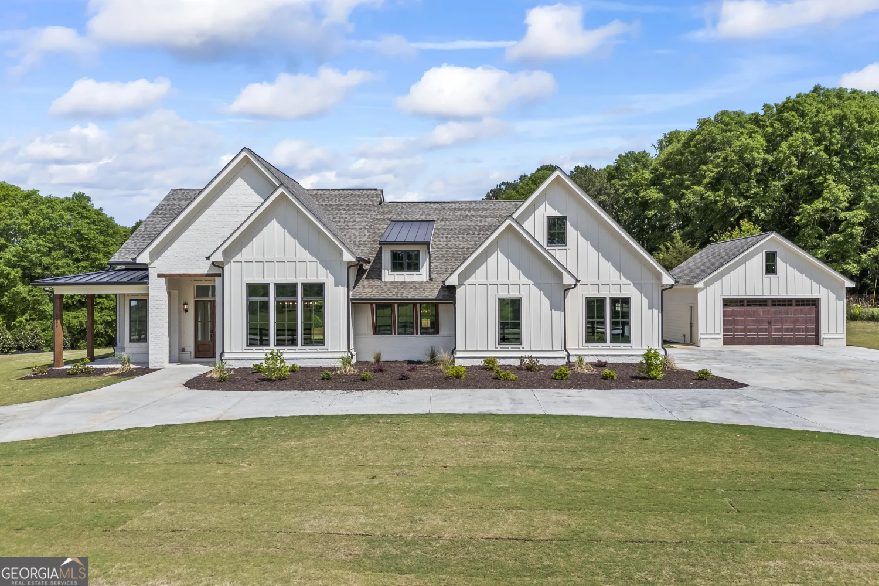1530 highland creek driveMonroe, GA 30656
1530 highland creek driveMonroe, GA 30656
Description
Nestled in Monroe's coveted Highland Creek Community, this stunning two-story home offers a perfect blend of upscale living and family warmth. An open floor plan seamlessly connects the living, dining and gourmet kitchen areas, ideal for entertaining and family gatherings. The chef-inspired kitchen boasts high-end stainless appliances, granite countertops, double ovens, a warming oven and a large island/bar where friends can congregate where meals are prepared. Adjacent to the kitchen, the sunlit breakfast nook is surrounded by windows, overlooking the lush backyard. The laundry facility is thoughtfully designed with plenty of cabinets, counters and hanging bars. There is even a bath/wash in the garage for your furry friends. The primary suite is conveniently located on the main level with a guest bedroom. Four additional bedrooms are upstairs, each with their own bathroom. Media room, playroom, or office add additional living space to the upstairs. The recently completed fully finished lower level takes entertainment to the next level. You will find a versatile separate apartment suite with it's own private driveway and entrance. Ideal for extended family, guests or rental income. This area includes a living area, small kitchen and full bath. There is also a stunning full service wet bar, complete with granite counters, fridge. wine fridge, dishwasher, custom cabinetry, and room for your favorite spirits. Adjacent to the bar is a walk-in wine cellar, ready to house your most prized wine collections. Nestled in a friendly neighborhood known for its tennis/pickleball courts, pool, clubhouse and walking trails, the home also enjoys convenient access to Monroe's top schools, shopping and dining. This is a rare opportunity to own a turnkey luxury home where family gatherings, fitness routines and festive occasions can all unfold effortlessly under one roof.
Property Details for 1530 Highland Creek Drive
- Subdivision ComplexHIGHLAND CREEK
- Architectural StyleTraditional
- Num Of Parking Spaces4
- Parking FeaturesAttached, Garage
- Property AttachedYes
LISTING UPDATED:
- StatusActive
- MLS #10512274
- Days on Site3
- Taxes$10,236 / year
- HOA Fees$1,050 / month
- MLS TypeResidential
- Year Built2007
- Lot Size0.52 Acres
- CountryWalton
LISTING UPDATED:
- StatusActive
- MLS #10512274
- Days on Site3
- Taxes$10,236 / year
- HOA Fees$1,050 / month
- MLS TypeResidential
- Year Built2007
- Lot Size0.52 Acres
- CountryWalton
Building Information for 1530 Highland Creek Drive
- StoriesTwo
- Year Built2007
- Lot Size0.5200 Acres
Payment Calculator
Term
Interest
Home Price
Down Payment
The Payment Calculator is for illustrative purposes only. Read More
Property Information for 1530 Highland Creek Drive
Summary
Location and General Information
- Community Features: Pool, Tennis Court(s)
- Directions: Highway 11 North to Charlette Roswell Blvd. Turn left. Take next right to Double Springs Church Rd. Highland Creek is on right past Monroe Area High School. Home is on the Right.
- Coordinates: 33.821111,-83.741503
School Information
- Elementary School: Monroe
- Middle School: Carver
- High School: Monroe Area
Taxes and HOA Information
- Parcel Number: NM29A031
- Tax Year: 2024
- Association Fee Includes: Tennis
- Tax Lot: 31
Virtual Tour
Parking
- Open Parking: No
Interior and Exterior Features
Interior Features
- Cooling: Central Air, Ceiling Fan(s)
- Heating: Electric
- Appliances: Disposal, Dishwasher, Double Oven, Microwave, Refrigerator
- Basement: Bath Finished, Finished, Full, Exterior Entry
- Fireplace Features: Family Room, Gas Log, Gas Starter
- Flooring: Tile
- Interior Features: Double Vanity, Bookcases, Walk-In Closet(s)
- Levels/Stories: Two
- Other Equipment: Intercom
- Kitchen Features: Breakfast Bar, Breakfast Room, Kitchen Island, Solid Surface Counters
- Foundation: Block
- Main Bedrooms: 2
- Bathrooms Total Integer: 7
- Main Full Baths: 2
- Bathrooms Total Decimal: 7
Exterior Features
- Construction Materials: Brick, Other
- Patio And Porch Features: Patio
- Roof Type: Composition
- Security Features: Smoke Detector(s)
- Laundry Features: In Basement, Mud Room
- Pool Private: No
- Other Structures: Garage(s)
Property
Utilities
- Sewer: Public Sewer
- Utilities: Phone Available, Electricity Available, Cable Available, Water Available
- Water Source: Public
Property and Assessments
- Home Warranty: Yes
- Property Condition: Resale
Green Features
Lot Information
- Above Grade Finished Area: 5319
- Common Walls: No Common Walls
- Lot Features: Level
Multi Family
- Number of Units To Be Built: Square Feet
Rental
Rent Information
- Land Lease: Yes
Public Records for 1530 Highland Creek Drive
Tax Record
- 2024$10,236.00 ($853.00 / month)
Home Facts
- Beds7
- Baths7
- Total Finished SqFt8,129 SqFt
- Above Grade Finished5,319 SqFt
- Below Grade Finished2,810 SqFt
- StoriesTwo
- Lot Size0.5200 Acres
- StyleSingle Family Residence
- Year Built2007
- APNNM29A031
- CountyWalton
- Fireplaces1


