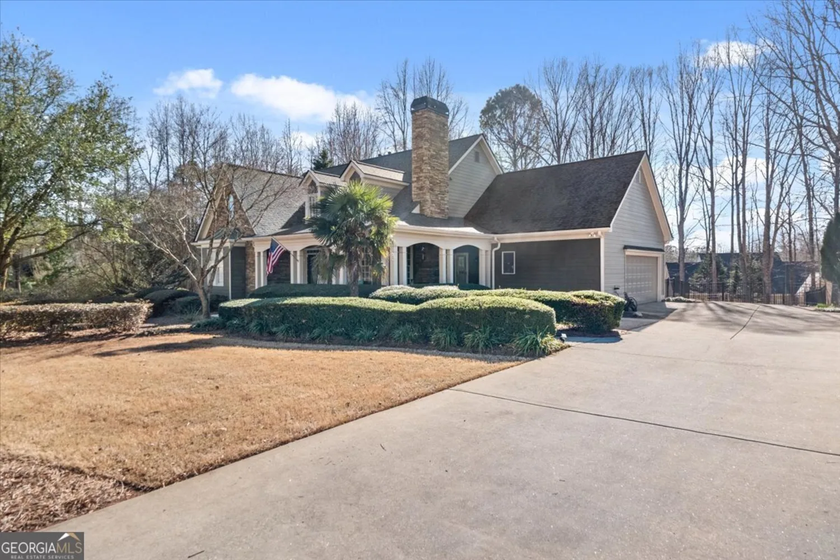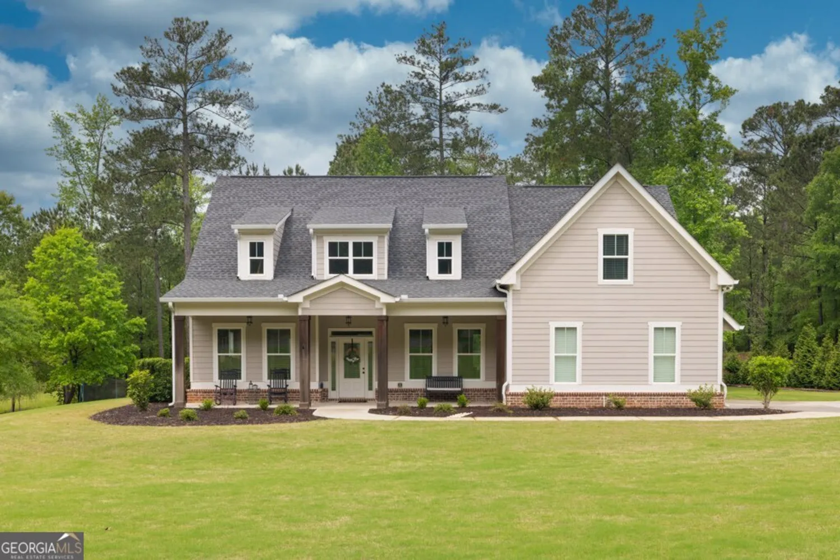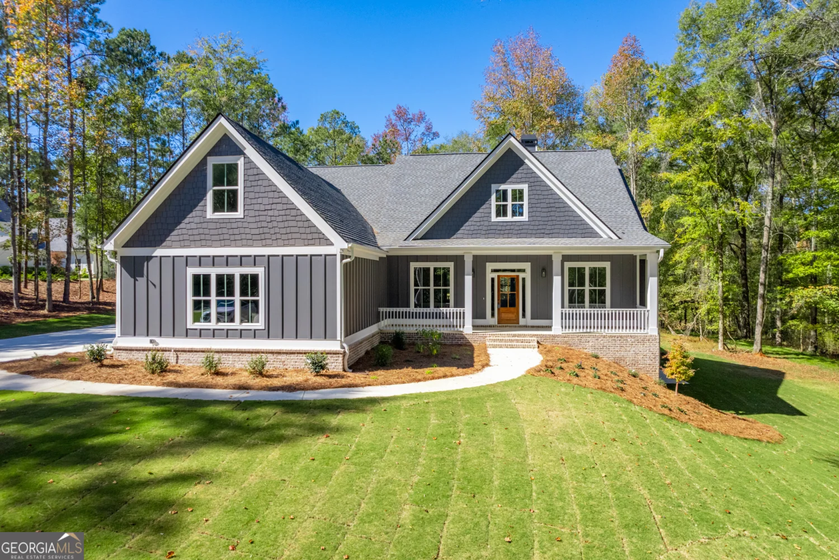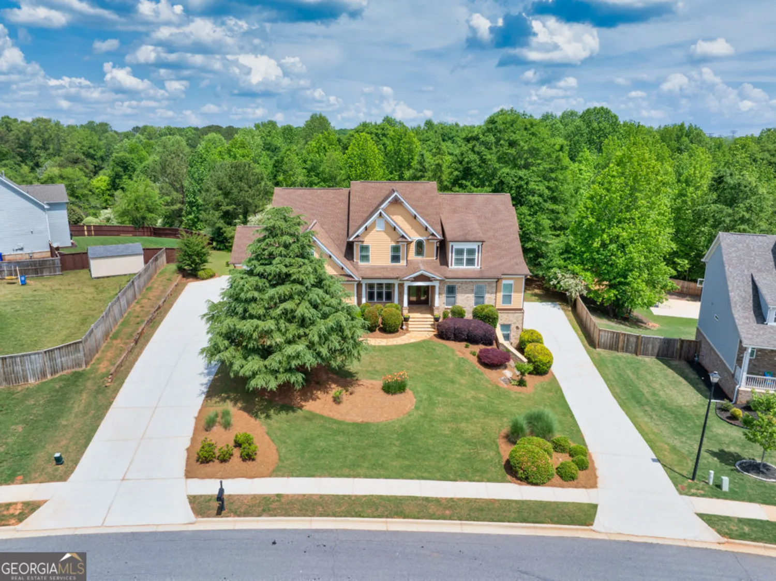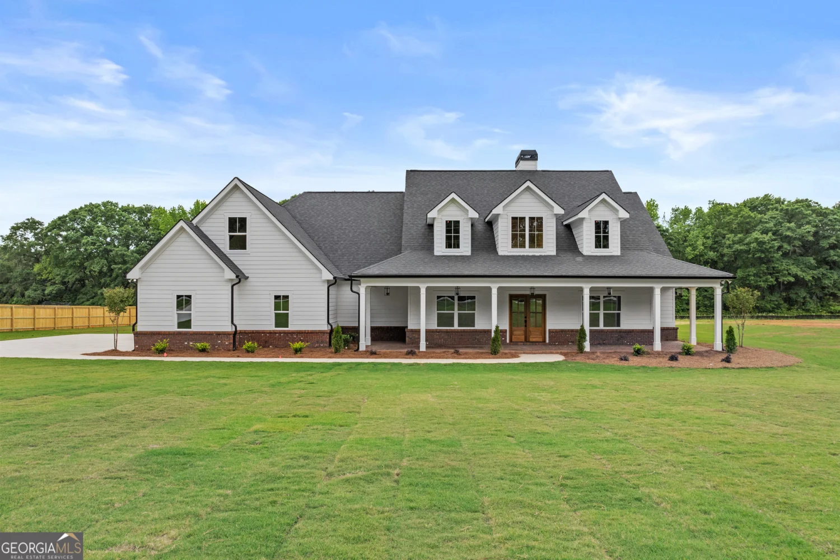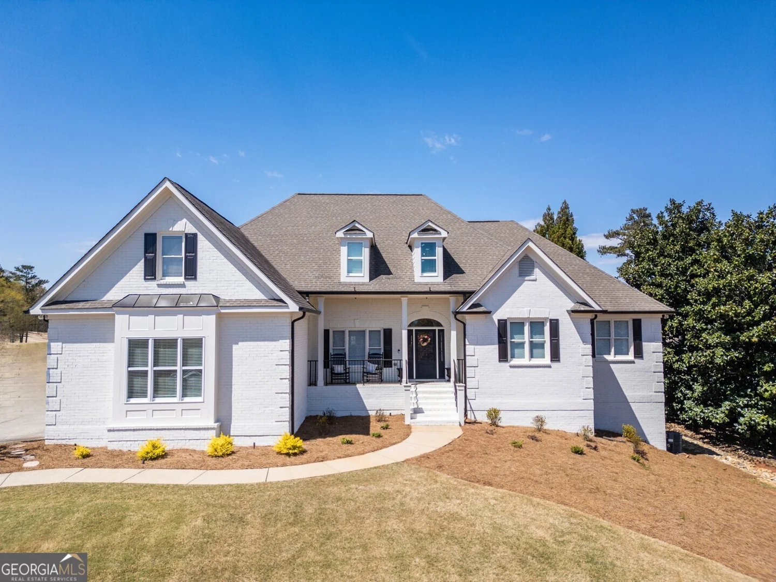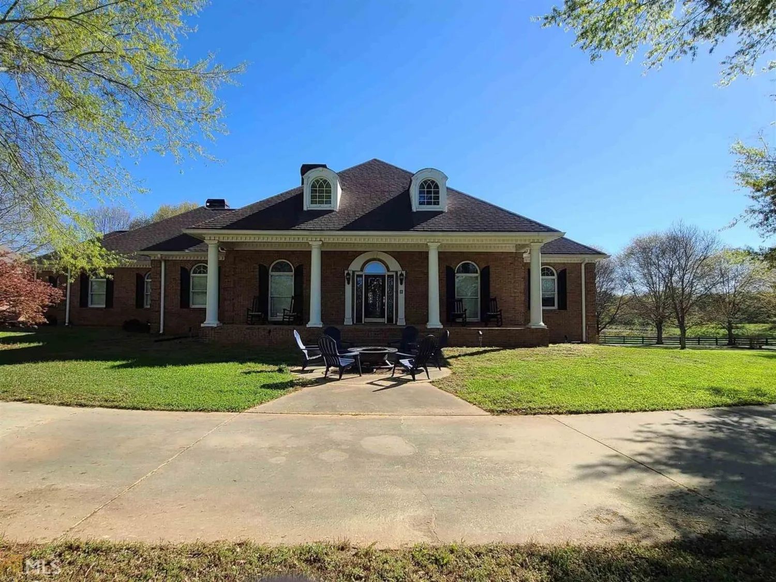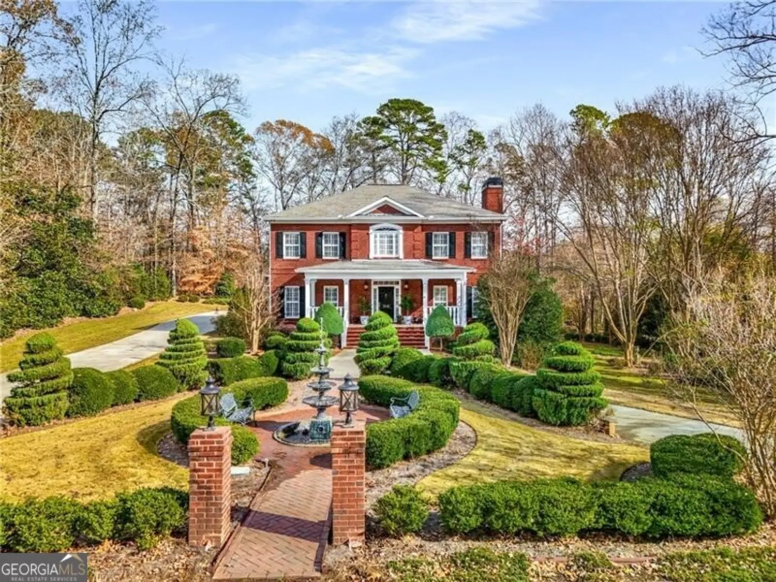3593 perry smith roadMonroe, GA 30656
3593 perry smith roadMonroe, GA 30656
Description
This exquisite new construction home on 5.8 acres offers an unparalleled blend of modern luxury and timeless charm. A stately horseshoe driveway, classic 4 board fencing, and a rocking chair front porch with stained tongue-and-groove ceiling set the tone for the exceptional details that lie within. Step through elegant double front doors into a bright foyer, where a charming flex room offers versatility as a home office, library, or reading nook. Throughout the home, crisp white walls are balanced by warm, honey-toned floors and cabinetry, while gold-accented lighting, fixtures, and hardware add a refined, designer touch. Designed with entertaining and comfort in mind, the open-concept living room showcases beamed ceilings and a dramatic floor-to-ceiling brick fireplace, flanked by built-in bookcases. Adjacent to the living room, the formal dining space features a butler's pantry complete with wine cooler and custom cabinetry. The gourmet eat-in kitchen is a true showpiece, featuring a generous island, quartz countertops, GE Cafe stainless steel appliances, herringbone tile backsplash, large basin sink, and a walk-in pantry with butcher block counters and built-in storage. The owner's suite is a luxurious retreat, boasting a tray ceiling, a stylish accent wall, a spacious custom walk-in closet, and an en-suite bathroom with dual vanities, a tiled shower, and a freestanding soaking tub. The mudroom features a built-in hall tree with storage cubbies and bench seating, and the laundry room is accessible from both the mudroom hallway and owner's suite closet. The laundry features cabinets, a folding counter, and a utility sink. Two secondary bedrooms and a full bath are also located on the main level, along with a convenient half bath for guests. Upstairs, a large bonus room and a full bathroom provide flexible space for a guest suite, home office, or media room. Additional features include a 2-car attached garage and a 2-car detached garage, offering ample space for vehicles, equipment, or hobbies. A large covered patio over looks the partially wooded backyard. Situated just outside the charming Gratis area, this one-of-a-kind property combines private, upscale living with convenient access to local amenities, shopping, and dining.
Property Details for 3593 Perry Smith Road
- Subdivision ComplexNone
- Architectural StyleRanch
- ExteriorSprinkler System
- Num Of Parking Spaces4
- Parking FeaturesAttached, Detached, Garage, Side/Rear Entrance
- Property AttachedYes
LISTING UPDATED:
- StatusActive
- MLS #10510541
- Days on Site3
- MLS TypeResidential
- Year Built2025
- Lot Size5.80 Acres
- CountryWalton
LISTING UPDATED:
- StatusActive
- MLS #10510541
- Days on Site3
- MLS TypeResidential
- Year Built2025
- Lot Size5.80 Acres
- CountryWalton
Building Information for 3593 Perry Smith Road
- StoriesOne and One Half
- Year Built2025
- Lot Size5.8000 Acres
Payment Calculator
Term
Interest
Home Price
Down Payment
The Payment Calculator is for illustrative purposes only. Read More
Property Information for 3593 Perry Smith Road
Summary
Location and General Information
- Community Features: None
- Directions: From Loganville: Take US-78 E towards Monroe. Turn left onto New Hope Church Rd. Turn right onto Double Springs Rd. Continue straight onto Mountain Creek Church Rd NW. Sharp left onto GA-11 N. Turn right onto Shoal Creek Rd. Turn left onto Perry Smith Rd NW. Home will be on your right. Welcome Home!
- Coordinates: 33.905523,-83.65499
School Information
- Elementary School: Monroe
- Middle School: Carver
- High School: Monroe Area
Taxes and HOA Information
- Parcel Number: C1600055F00
- Tax Year: 2024
- Association Fee Includes: None
- Tax Lot: 33
Virtual Tour
Parking
- Open Parking: No
Interior and Exterior Features
Interior Features
- Cooling: Central Air, Electric
- Heating: Electric
- Appliances: Cooktop, Dishwasher, Electric Water Heater, Microwave, Oven, Stainless Steel Appliance(s)
- Basement: None
- Fireplace Features: Family Room
- Flooring: Carpet, Tile, Vinyl
- Interior Features: Beamed Ceilings, Bookcases, Double Vanity, High Ceilings, Master On Main Level, Separate Shower, Soaking Tub, Split Bedroom Plan, Tile Bath, Tray Ceiling(s), Entrance Foyer, Walk-In Closet(s)
- Levels/Stories: One and One Half
- Window Features: Double Pane Windows
- Kitchen Features: Breakfast Area, Kitchen Island, Pantry, Solid Surface Counters, Walk-in Pantry
- Foundation: Slab
- Main Bedrooms: 3
- Total Half Baths: 1
- Bathrooms Total Integer: 4
- Main Full Baths: 2
- Bathrooms Total Decimal: 3
Exterior Features
- Construction Materials: Brick, Concrete
- Fencing: Wood
- Patio And Porch Features: Patio, Porch
- Roof Type: Composition
- Security Features: Smoke Detector(s)
- Laundry Features: In Hall
- Pool Private: No
- Other Structures: Second Garage
Property
Utilities
- Sewer: Septic Tank
- Utilities: Electricity Available
- Water Source: Well
- Electric: 220 Volts
Property and Assessments
- Home Warranty: Yes
- Property Condition: New Construction
Green Features
- Green Energy Efficient: Appliances, Doors, Insulation, Roof, Thermostat, Water Heater, Windows
Lot Information
- Above Grade Finished Area: 3235
- Common Walls: No Common Walls
- Lot Features: Level, Open Lot, Private
Multi Family
- Number of Units To Be Built: Square Feet
Rental
Rent Information
- Land Lease: Yes
Public Records for 3593 Perry Smith Road
Tax Record
- 2024$0.00 ($0.00 / month)
Home Facts
- Beds4
- Baths3
- Total Finished SqFt3,235 SqFt
- Above Grade Finished3,235 SqFt
- StoriesOne and One Half
- Lot Size5.8000 Acres
- StyleSingle Family Residence
- Year Built2025
- APNC1600055F00
- CountyWalton
- Fireplaces1





