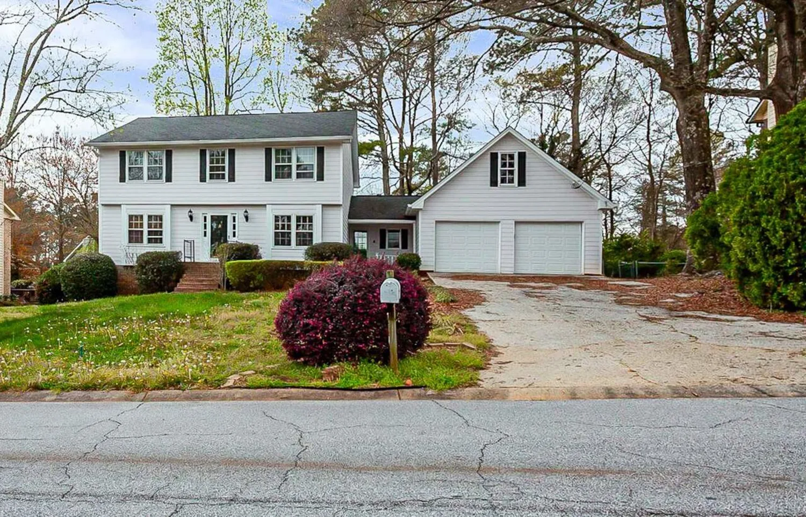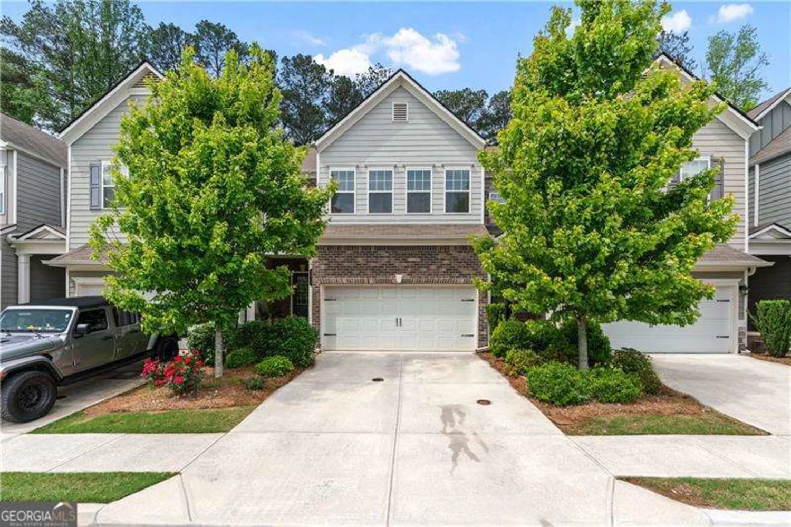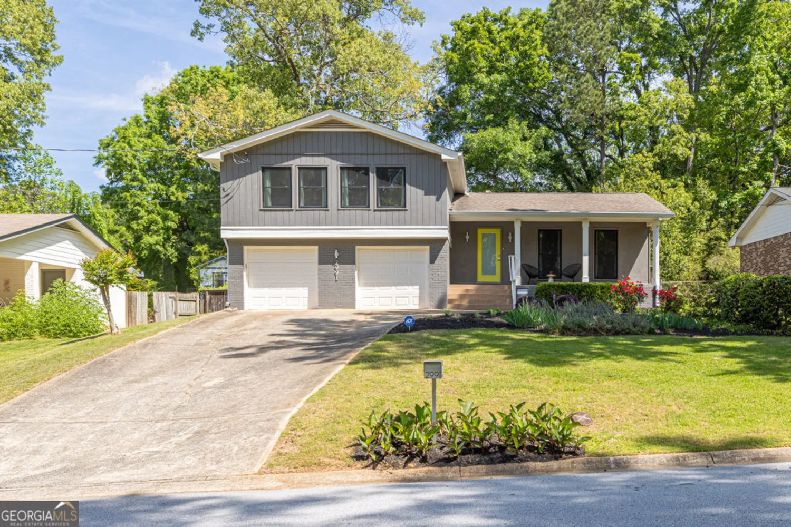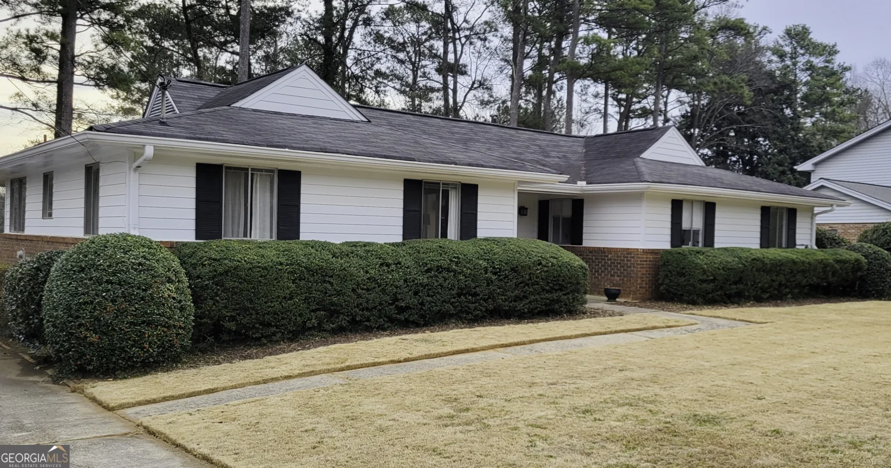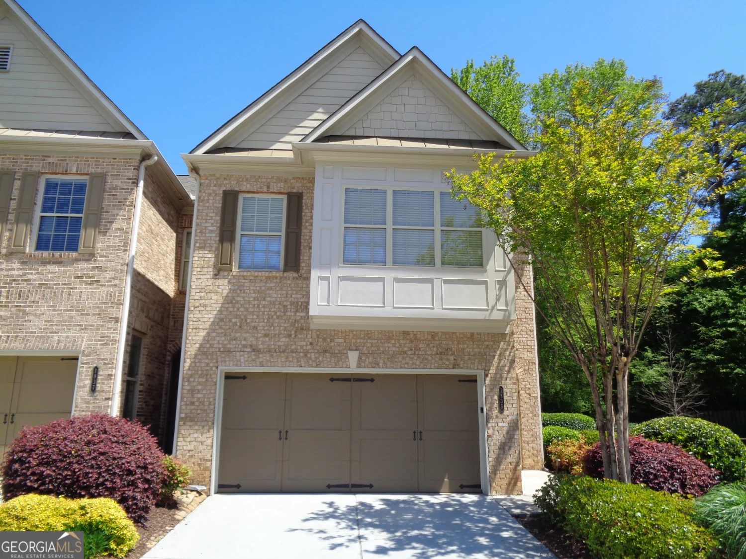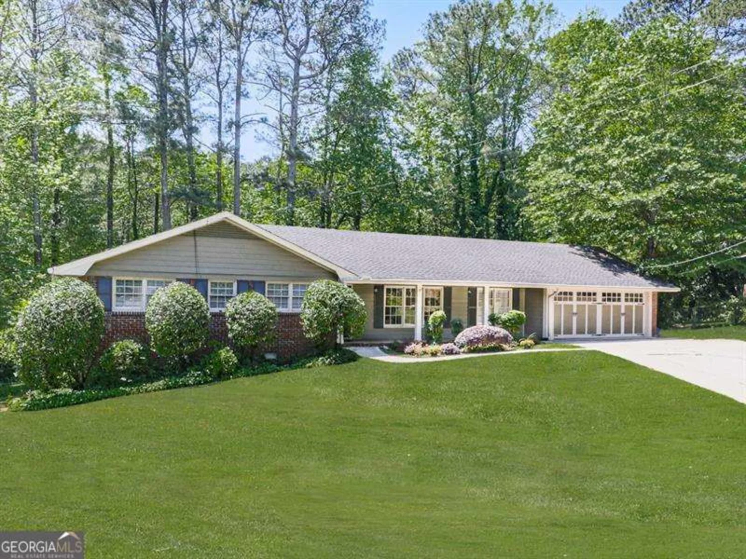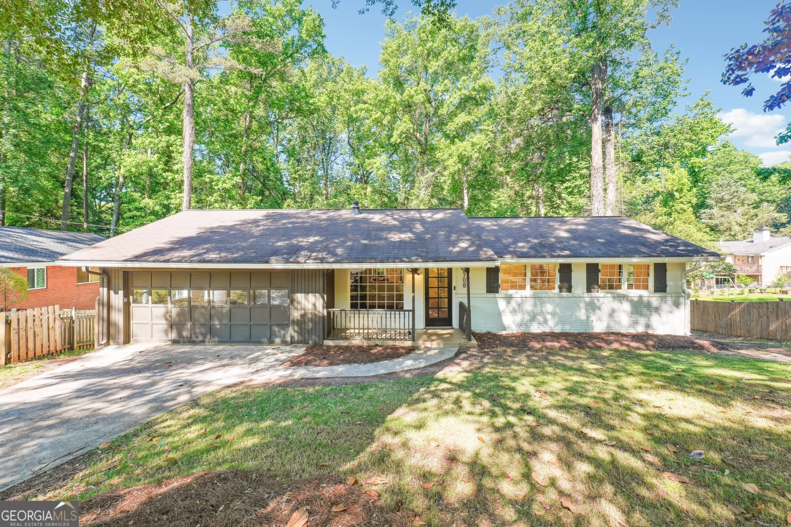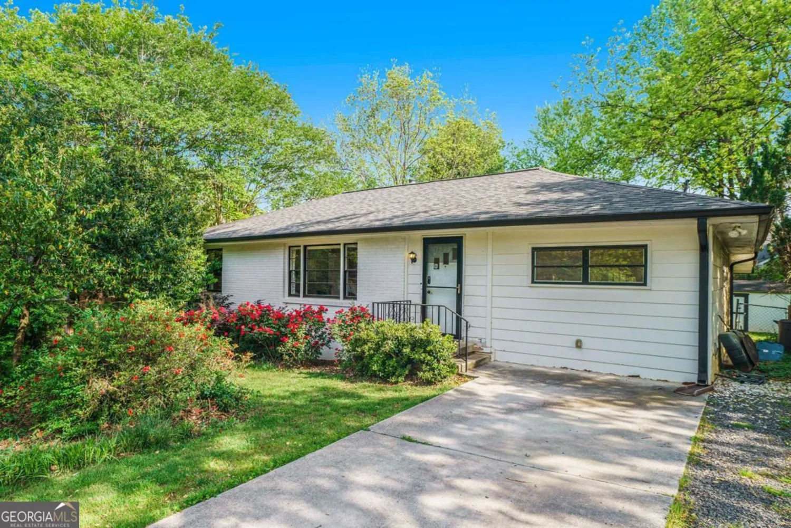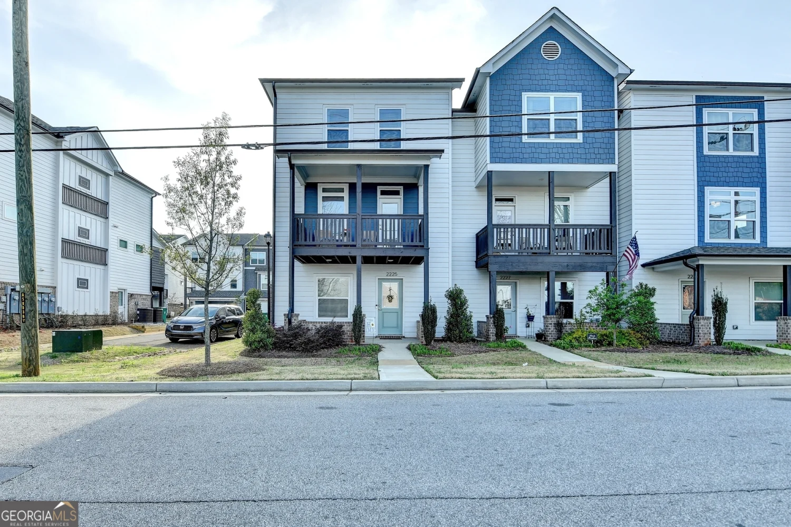4253 smithsonia driveTucker, GA 30084
4253 smithsonia driveTucker, GA 30084
Description
A stunning A-Frame Mid Century Modern Home in the City of Tucker, featuring three bedrooms, two full bathrooms, and a finished basement. This highly sought-after property boasts hardwood floors throughout and an intricate floor plan, perfect for those who appreciate architectural elegance. Located in the coveted Livsey Elementary School district, the property offers proximity to Atlanta in one of the area's most desirable neighborhoods. With a beautiful front yard enhancing its curb appeal, this home is ideal for those seeking something extraordinary.
Property Details for 4253 Smithsonia Drive
- Subdivision ComplexSmithsonia
- Architectural StyleA-Frame, Brick 4 Side, Other
- ExteriorOther
- Parking FeaturesCarport
- Property AttachedYes
- Waterfront FeaturesNo Dock Or Boathouse
LISTING UPDATED:
- StatusActive Under Contract
- MLS #10476332
- Days on Site56
- Taxes$5,990 / year
- MLS TypeResidential
- Year Built1964
- Lot Size0.40 Acres
- CountryDeKalb
LISTING UPDATED:
- StatusActive Under Contract
- MLS #10476332
- Days on Site56
- Taxes$5,990 / year
- MLS TypeResidential
- Year Built1964
- Lot Size0.40 Acres
- CountryDeKalb
Building Information for 4253 Smithsonia Drive
- StoriesTwo
- Year Built1964
- Lot Size0.4000 Acres
Payment Calculator
Term
Interest
Home Price
Down Payment
The Payment Calculator is for illustrative purposes only. Read More
Property Information for 4253 Smithsonia Drive
Summary
Location and General Information
- Community Features: None
- Directions: GPS
- Coordinates: 33.867462,-84.214461
School Information
- Elementary School: Livsey
- Middle School: Tucker
- High School: Tucker
Taxes and HOA Information
- Parcel Number: 18 253 06 045
- Tax Year: 2023
- Association Fee Includes: None
Virtual Tour
Parking
- Open Parking: No
Interior and Exterior Features
Interior Features
- Cooling: Central Air
- Heating: Central
- Appliances: Dishwasher, Microwave, Refrigerator
- Basement: Finished
- Flooring: Hardwood
- Interior Features: High Ceilings
- Levels/Stories: Two
- Kitchen Features: Breakfast Bar, Breakfast Room
- Foundation: Block
- Bathrooms Total Integer: 2
- Bathrooms Total Decimal: 2
Exterior Features
- Construction Materials: Brick
- Patio And Porch Features: Deck
- Roof Type: Wood
- Security Features: Smoke Detector(s)
- Laundry Features: Common Area
- Pool Private: No
Property
Utilities
- Sewer: Septic Tank
- Utilities: Cable Available, Electricity Available, Sewer Available, Water Available
- Water Source: Public
Property and Assessments
- Home Warranty: Yes
- Property Condition: Resale
Green Features
Lot Information
- Above Grade Finished Area: 1840
- Common Walls: No Common Walls
- Lot Features: Level
- Waterfront Footage: No Dock Or Boathouse
Multi Family
- Number of Units To Be Built: Square Feet
Rental
Rent Information
- Land Lease: Yes
Public Records for 4253 Smithsonia Drive
Tax Record
- 2023$5,990.00 ($499.17 / month)
Home Facts
- Beds4
- Baths2
- Total Finished SqFt2,254 SqFt
- Above Grade Finished1,840 SqFt
- Below Grade Finished414 SqFt
- StoriesTwo
- Lot Size0.4000 Acres
- StyleSingle Family Residence
- Year Built1964
- APN18 253 06 045
- CountyDeKalb


