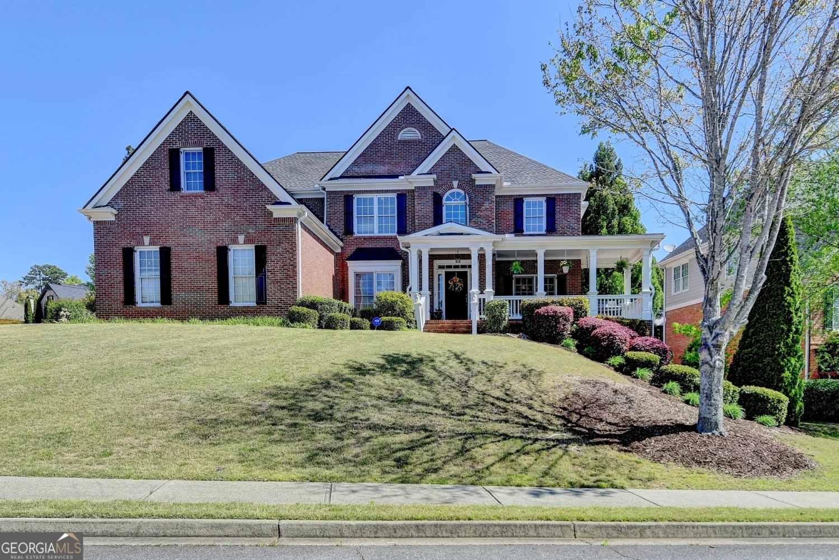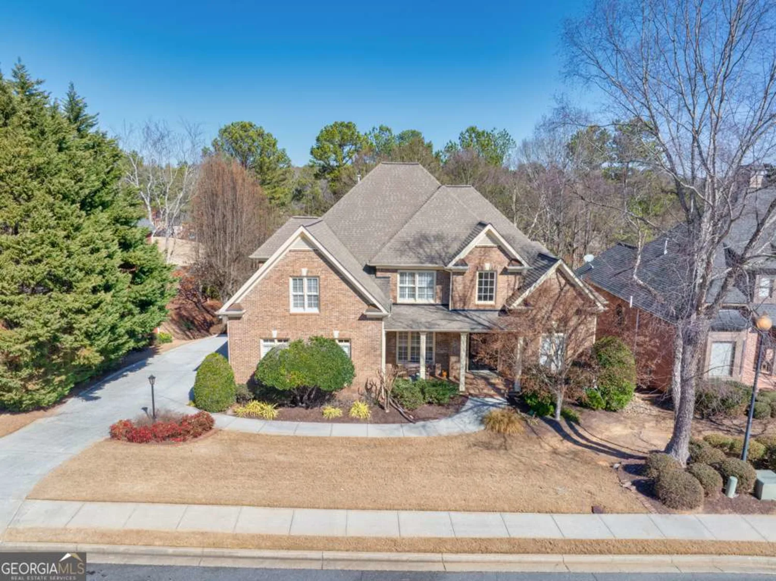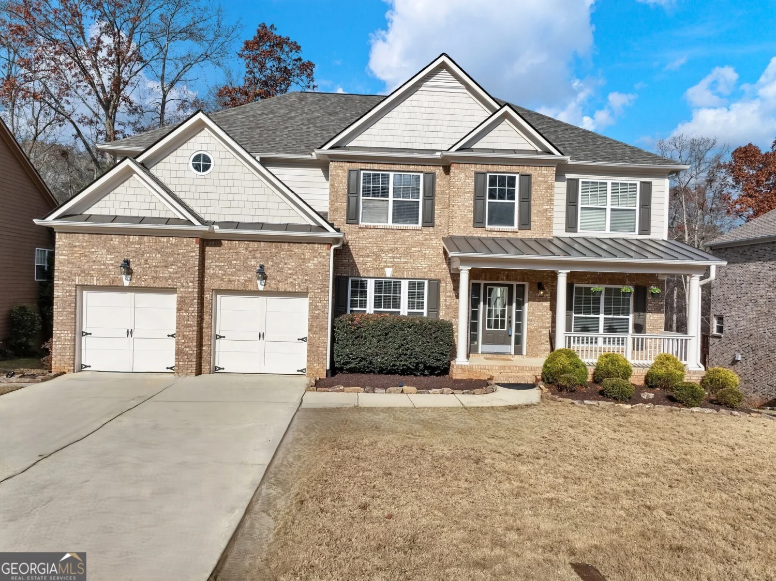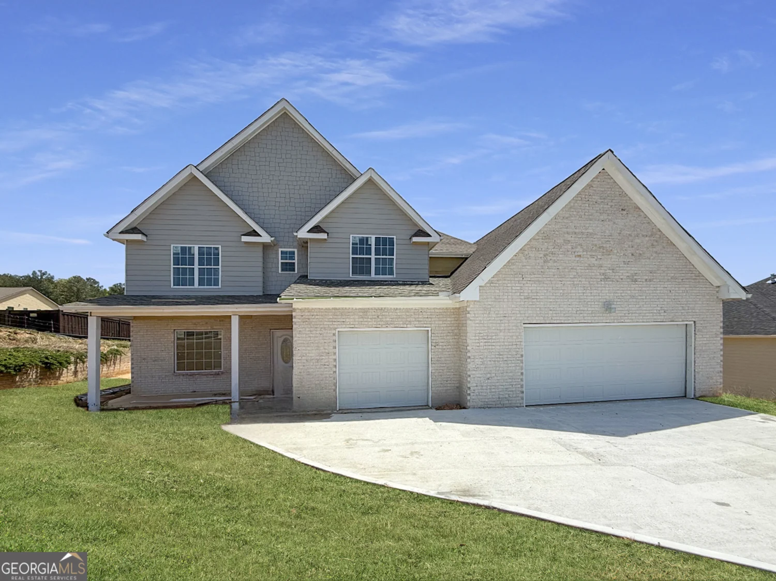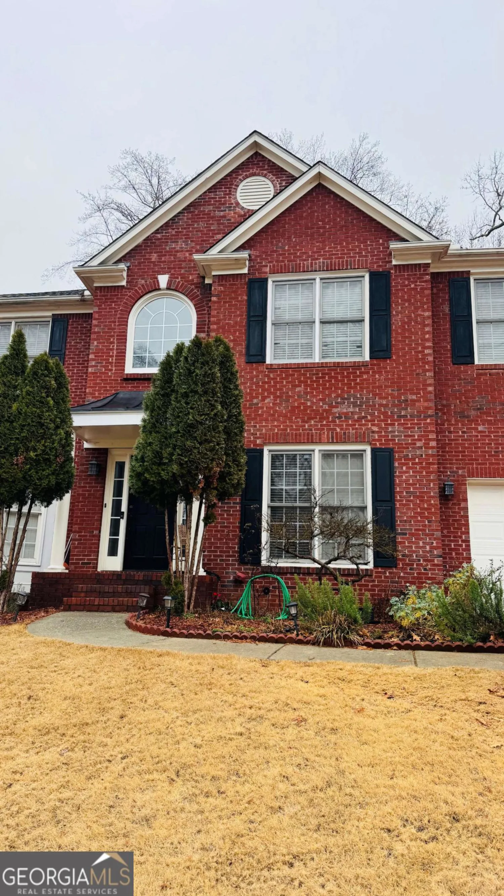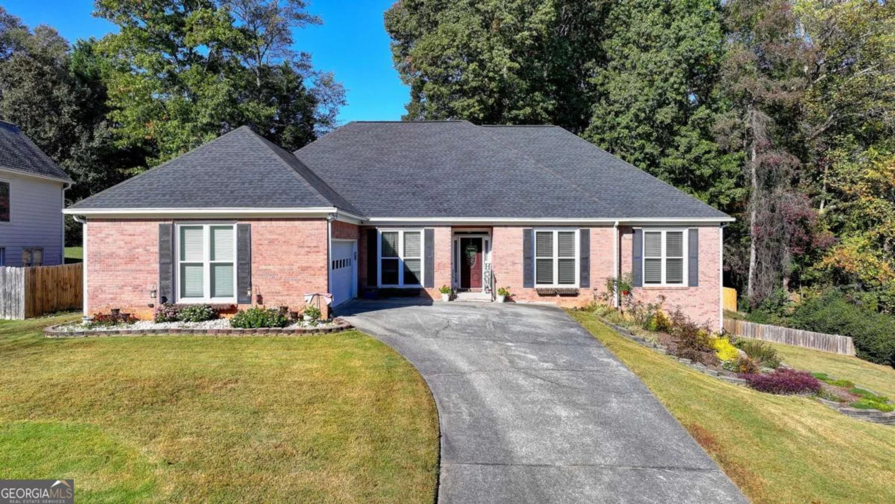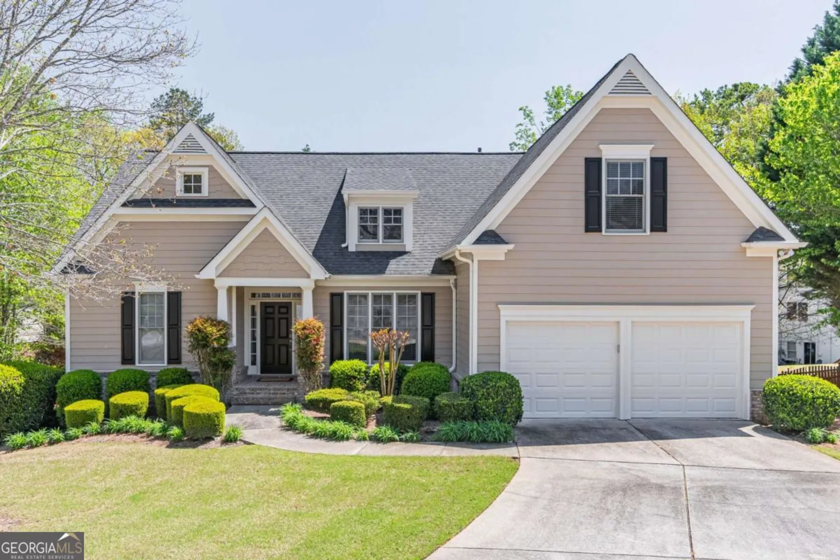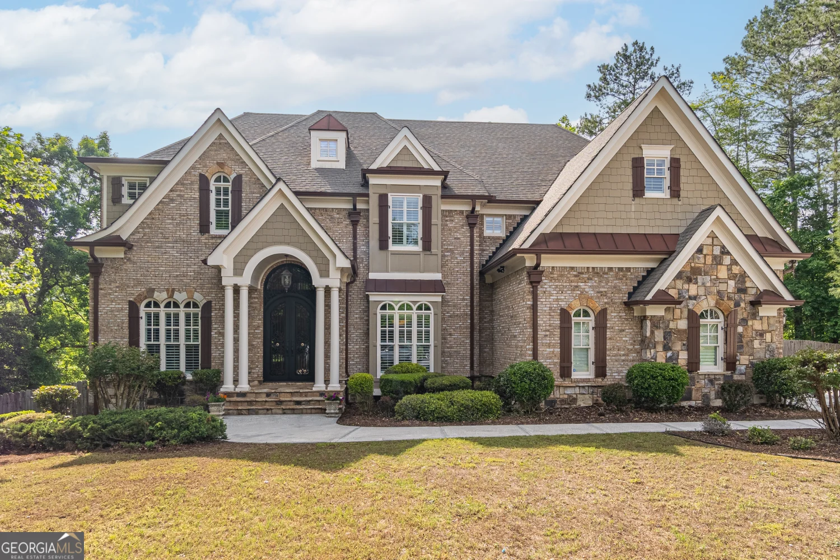1900 sanborne wayDacula, GA 30019
1900 sanborne wayDacula, GA 30019
Description
Brick traditional w/architectural roof on a prime cul-de-sac lot in Hamilton Mill! Tastefully updated with FRESH neutral paint colors, NEW carpet upstairs and NEW site-finished hardwoods on main level, staircase & upper hallway. Two-story foyer flanked by Study and Formal Dining Rooms. Extensive trim package throughout. Guest Bedroom on main w/full bath. Soaring two-story great room w/bowed wall of windows views the renovated white island kitchen w/quartz counters, stylish tile backsplash, under counter lighting, walk-in pantry and new SS appliances including gas cooking. Primary suite w/his & her closets, jetted tub and separate tile shower. Upstairs laundry w/new flooring. 3 upstairs secondary bedrooms share a bath with double vanity. Full daylight basement w/bowed wall of windows is stubbed for full bath and has access to rear stone patio. Deck overlooks the level, sodded backyard w/irrigation.
Property Details for 1900 Sanborne Way
- Subdivision ComplexHamilton Mill
- Architectural StyleBrick Front, Traditional
- ExteriorOther
- Parking FeaturesAttached, Garage, Garage Door Opener, Kitchen Level
- Property AttachedYes
- Waterfront FeaturesCreek
LISTING UPDATED:
- StatusActive
- MLS #10476506
- Days on Site31
- Taxes$5,796 / year
- HOA Fees$1,200 / month
- MLS TypeResidential
- Year Built2002
- Lot Size0.26 Acres
- CountryGwinnett
LISTING UPDATED:
- StatusActive
- MLS #10476506
- Days on Site31
- Taxes$5,796 / year
- HOA Fees$1,200 / month
- MLS TypeResidential
- Year Built2002
- Lot Size0.26 Acres
- CountryGwinnett
Building Information for 1900 Sanborne Way
- StoriesTwo
- Year Built2002
- Lot Size0.2600 Acres
Payment Calculator
Term
Interest
Home Price
Down Payment
The Payment Calculator is for illustrative purposes only. Read More
Property Information for 1900 Sanborne Way
Summary
Location and General Information
- Community Features: Clubhouse, Fitness Center, Golf, Lake, Playground, Pool, Sidewalks, Street Lights, Tennis Court(s)
- Directions: I-85 NORTH to Exit 120, take a right on Hamilton Mill Parkway, Ashebrooke subdivision (within Hamilton Mill) is on the right about 1 mile. Turn right on Shadowmoore Lane then a right on Sanborne Way. House is in the cul-de-sac on the left side.
- Coordinates: 34.056356,-83.911684
School Information
- Elementary School: Pucketts Mill
- Middle School: Frank N Osborne
- High School: Mill Creek
Taxes and HOA Information
- Parcel Number: R3001H168
- Tax Year: 2024
- Association Fee Includes: Swimming, Tennis
- Tax Lot: 39
Virtual Tour
Parking
- Open Parking: No
Interior and Exterior Features
Interior Features
- Cooling: Ceiling Fan(s), Central Air, Electric, Zoned
- Heating: Forced Air, Natural Gas, Zoned
- Appliances: Dishwasher, Disposal, Gas Water Heater, Microwave
- Basement: Bath/Stubbed, Concrete, Daylight, Full, Interior Entry, Unfinished
- Fireplace Features: Factory Built, Gas Starter
- Flooring: Carpet, Hardwood, Other
- Interior Features: Bookcases, Separate Shower, Tray Ceiling(s), Entrance Foyer, Walk-In Closet(s)
- Levels/Stories: Two
- Window Features: Double Pane Windows
- Kitchen Features: Breakfast Bar, Breakfast Room, Kitchen Island, Walk-in Pantry
- Main Bedrooms: 1
- Bathrooms Total Integer: 3
- Main Full Baths: 1
- Bathrooms Total Decimal: 3
Exterior Features
- Construction Materials: Other
- Patio And Porch Features: Deck, Patio
- Roof Type: Composition
- Security Features: Open Access, Smoke Detector(s)
- Laundry Features: Other, Upper Level
- Pool Private: No
Property
Utilities
- Sewer: Public Sewer
- Utilities: Cable Available, Electricity Available, High Speed Internet, Natural Gas Available, Phone Available, Sewer Available, Underground Utilities, Water Available
- Water Source: Public
Property and Assessments
- Home Warranty: Yes
- Property Condition: Updated/Remodeled
Green Features
Lot Information
- Above Grade Finished Area: 3104
- Common Walls: No Common Walls
- Lot Features: Cul-De-Sac, Level
- Waterfront Footage: Creek
Multi Family
- Number of Units To Be Built: Square Feet
Rental
Rent Information
- Land Lease: Yes
Public Records for 1900 Sanborne Way
Tax Record
- 2024$5,796.00 ($483.00 / month)
Home Facts
- Beds5
- Baths3
- Total Finished SqFt3,104 SqFt
- Above Grade Finished3,104 SqFt
- StoriesTwo
- Lot Size0.2600 Acres
- StyleSingle Family Residence
- Year Built2002
- APNR3001H168
- CountyGwinnett
- Fireplaces1


