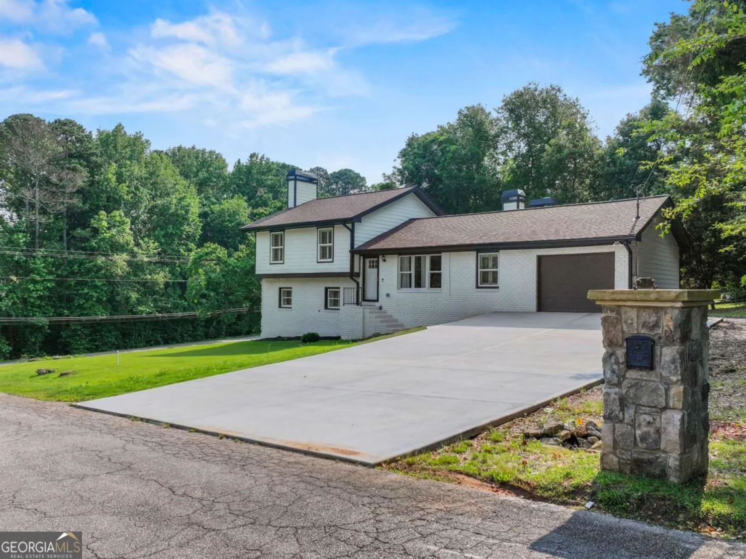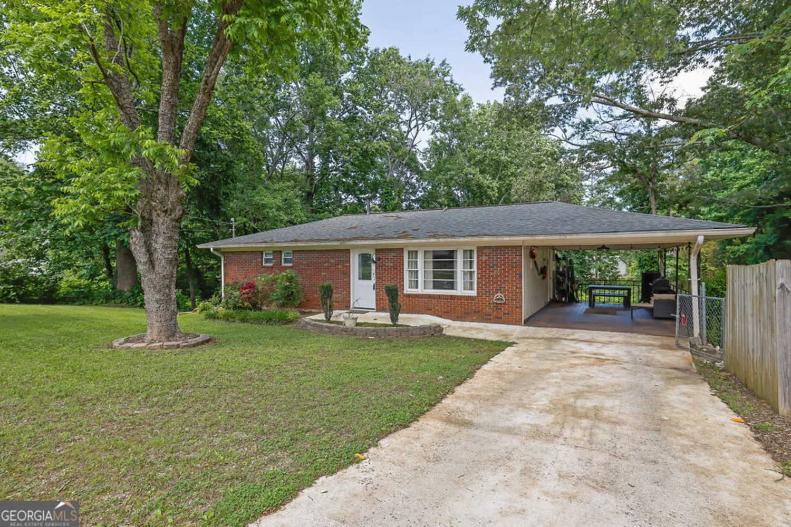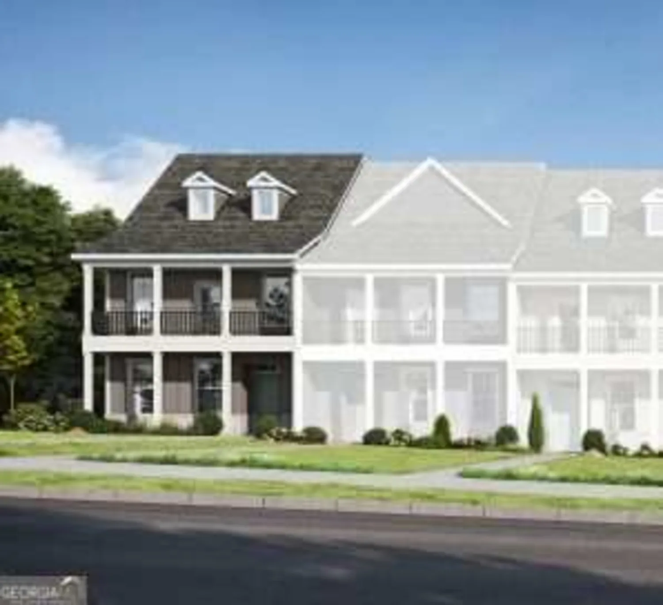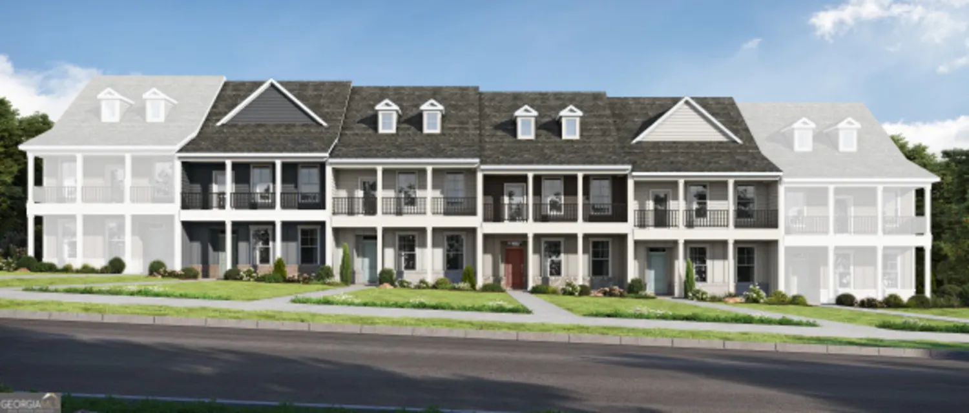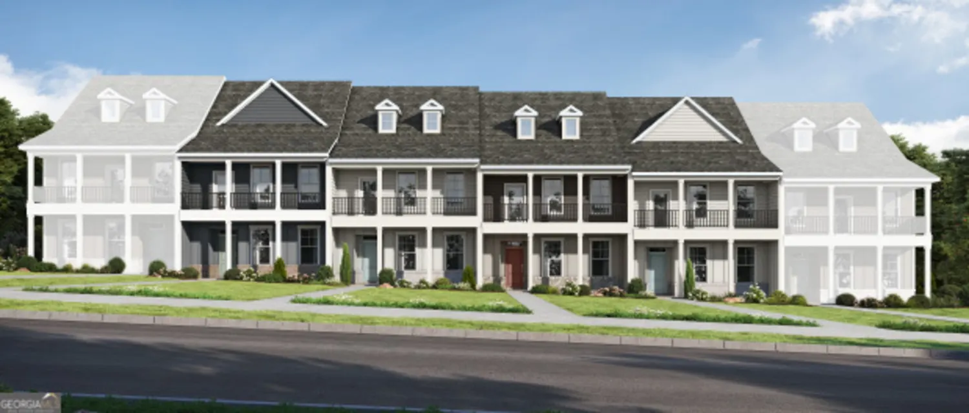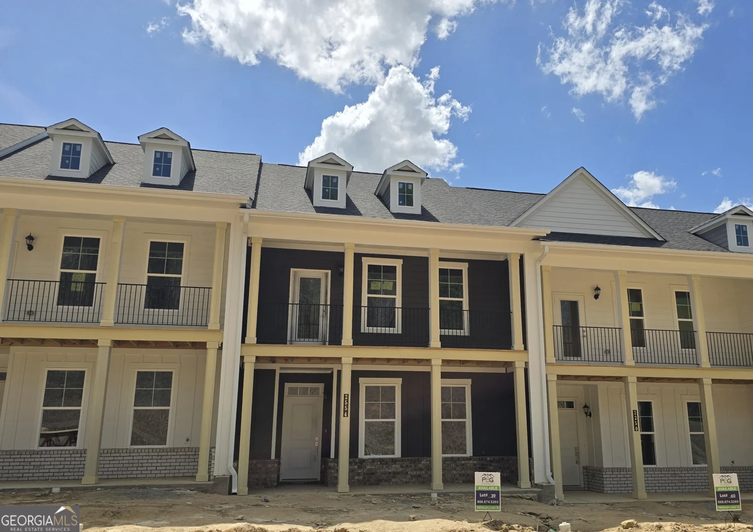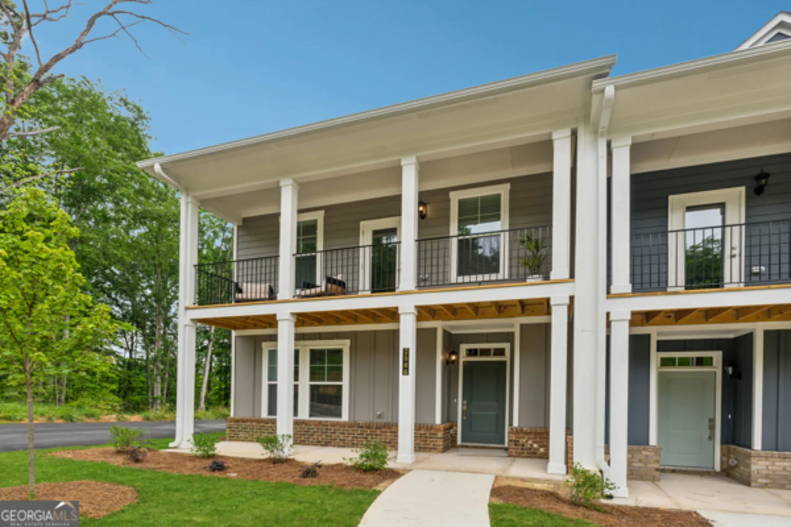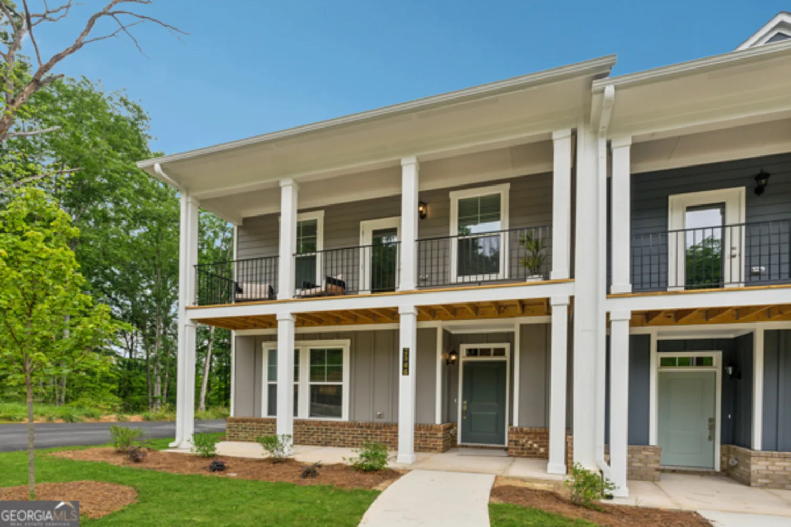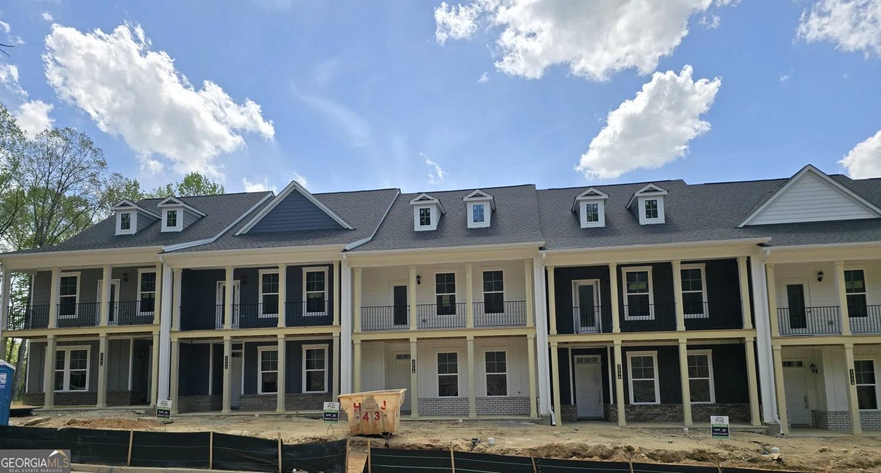4722 middleboro laneGainesville, GA 30506
4722 middleboro laneGainesville, GA 30506
Description
Stunning Fully Renovated 4-Bedroom Home on a Semi-Private 1-Acre Lot, nestled in a quiet cul-de-sac, this beautifully renovated 4-bedroom, 2.5-bathroom home offers the perfect blend of modern updates and serene surroundings. Situated on a spacious, semi-private 1-acre lot, this home provides ample space to relax and enjoy nature while still being conveniently located near local amenities. Inside, youCOll find a completely transformed interior featuring brand-new flooring, a modern kitchen with all-new cabinetry, sleek countertops, and stainless steel appliances. The bathrooms have been fully updated with contemporary finishes, and the home is illuminated with stylish new lighting fixtures throughout. Fresh new paint adds to the bright, welcoming feel of every room. Upstairs, all four spacious bedrooms provide comfort and privacy, including a primary suite with an updated en-suite bathroom. A second full bathroom serves the additional bedrooms, while a convenient half-bath is located on the main floor.
Property Details for 4722 Middleboro Lane
- Subdivision ComplexWalnut Springs
- Architectural StyleBrick Front, Traditional
- Parking FeaturesAttached, Garage, Kitchen Level
- Property AttachedYes
LISTING UPDATED:
- StatusActive
- MLS #10476775
- Days on Site67
- Taxes$3,533 / year
- MLS TypeResidential
- Year Built2006
- Lot Size1.02 Acres
- CountryHall
LISTING UPDATED:
- StatusActive
- MLS #10476775
- Days on Site67
- Taxes$3,533 / year
- MLS TypeResidential
- Year Built2006
- Lot Size1.02 Acres
- CountryHall
Building Information for 4722 Middleboro Lane
- StoriesTwo
- Year Built2006
- Lot Size1.0200 Acres
Payment Calculator
Term
Interest
Home Price
Down Payment
The Payment Calculator is for illustrative purposes only. Read More
Property Information for 4722 Middleboro Lane
Summary
Location and General Information
- Community Features: None
- Directions: From Gainesville: North on 60 to Price Rd/Hwy136: left on Price: left on Short Rd: left on Sardis: right into Walnut Springs: right on Middleboro lane.
- Coordinates: 34.362903,-83.910156
School Information
- Elementary School: Lanier
- Middle School: Chestatee
- High School: Chestatee
Taxes and HOA Information
- Parcel Number: 10074 000165
- Tax Year: 2024
- Association Fee Includes: None
Virtual Tour
Parking
- Open Parking: No
Interior and Exterior Features
Interior Features
- Cooling: Central Air
- Heating: Central, Electric
- Appliances: Dishwasher, Electric Water Heater, Microwave, Oven/Range (Combo), Stainless Steel Appliance(s)
- Basement: None
- Fireplace Features: Factory Built, Family Room
- Flooring: Carpet, Laminate
- Interior Features: Double Vanity, Tray Ceiling(s), Walk-In Closet(s)
- Levels/Stories: Two
- Kitchen Features: Breakfast Area, Solid Surface Counters
- Foundation: Slab
- Total Half Baths: 1
- Bathrooms Total Integer: 3
- Bathrooms Total Decimal: 2
Exterior Features
- Construction Materials: Vinyl Siding
- Patio And Porch Features: Patio, Porch
- Roof Type: Composition
- Security Features: Smoke Detector(s)
- Laundry Features: In Hall, Laundry Closet
- Pool Private: No
Property
Utilities
- Sewer: Septic Tank
- Utilities: Cable Available, Electricity Available, High Speed Internet, Water Available
- Water Source: Public
Property and Assessments
- Home Warranty: Yes
- Property Condition: Resale
Green Features
Lot Information
- Above Grade Finished Area: 1942
- Common Walls: No Common Walls
- Lot Features: Cul-De-Sac
Multi Family
- Number of Units To Be Built: Square Feet
Rental
Rent Information
- Land Lease: Yes
Public Records for 4722 Middleboro Lane
Tax Record
- 2024$3,533.00 ($294.42 / month)
Home Facts
- Beds4
- Baths2
- Total Finished SqFt1,942 SqFt
- Above Grade Finished1,942 SqFt
- StoriesTwo
- Lot Size1.0200 Acres
- StyleSingle Family Residence
- Year Built2006
- APN10074 000165
- CountyHall
- Fireplaces1


